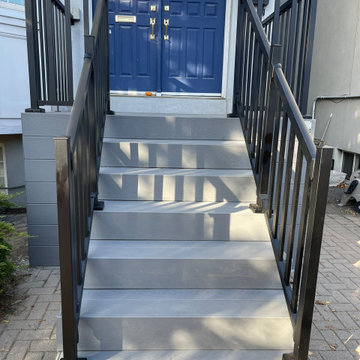164 foton på veranda, med trädäck och räcke i metall
Sortera efter:
Budget
Sortera efter:Populärt i dag
61 - 80 av 164 foton
Artikel 1 av 3
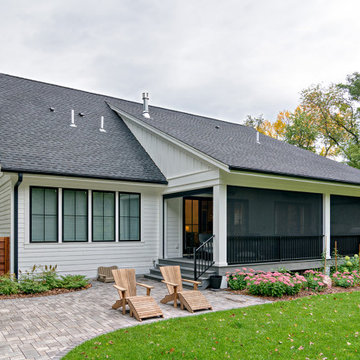
Minnetonka, MN screened porch off of main floor living space. Equipped with phantom screens.
Inspiration för en innätad veranda på baksidan av huset, med trädäck, takförlängning och räcke i metall
Inspiration för en innätad veranda på baksidan av huset, med trädäck, takförlängning och räcke i metall
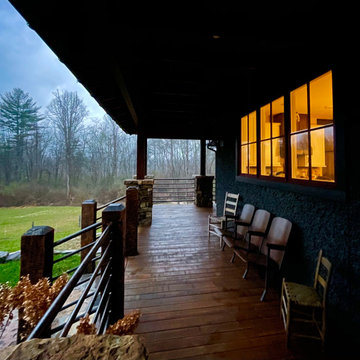
In the country, the porch celebrates the end of the day. As the moon chases away the sun, its time sit for a spell and await another.
Lantlig inredning av en mellanstor veranda framför huset, med trädäck, takförlängning och räcke i metall
Lantlig inredning av en mellanstor veranda framför huset, med trädäck, takförlängning och räcke i metall
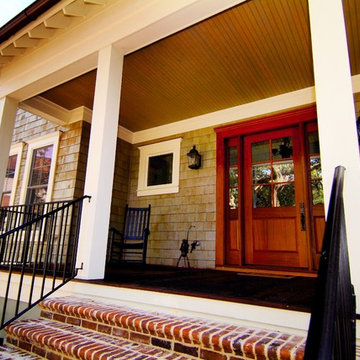
Sam Holland
Idéer för att renovera en mellanstor vintage veranda framför huset, med trädäck, takförlängning och räcke i metall
Idéer för att renovera en mellanstor vintage veranda framför huset, med trädäck, takförlängning och räcke i metall
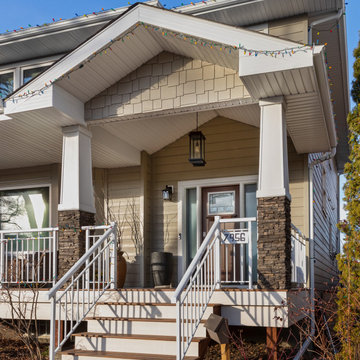
This previously pink stucco home has been transformed into this beautiful beige craftsman. The front porch was added as well as a new roof to match. New windows and doors were also installed to go along with the updated style. The stone accents on the pillars beautifully frame the gorgeous craftsman door that sits in between them. Hardie plank siding and trim was also installed to the entire exterior to create even greater curb appeal. Overall, this home transformation is one for the books!
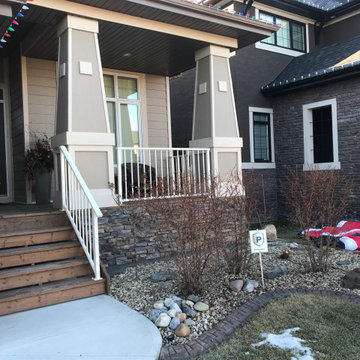
Inspiration för en mellanstor amerikansk veranda längs med huset, med trädäck, takförlängning och räcke i metall
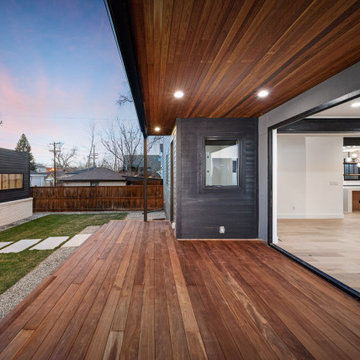
Exempel på en industriell veranda på baksidan av huset, med trädäck, takförlängning och räcke i metall
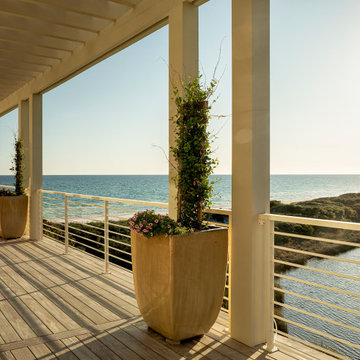
Idéer för en stor maritim veranda på baksidan av huset, med trädäck, en pergola och räcke i metall
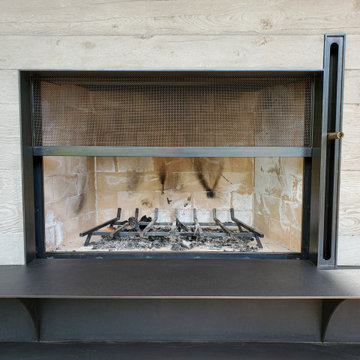
Double Guillotine Fireplace Door can withstand Montana’s harsh winters and mountain elements. This double door guillotine fireplace door consists of a stainless steel mesh door with custom brass pull and an interior cross-broke solid door with recessed pull. Concealed door frames provide a sleek, modern look to compliment the board form concrete surround contrasted with the blackened stainless steel hearth and wood storage in Brandner’s signature Weathered Black Dark stainless patina finish. The Ross Peak Guillotine fireplace door showcases the variety of options available in Brander Design’s Guillotine Fireplace Door System.
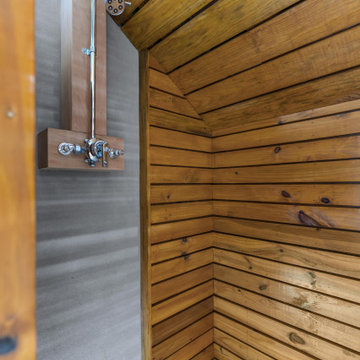
Idéer för att renovera en mellanstor funkis veranda på baksidan av huset, med en eldstad, trädäck, takförlängning och räcke i metall
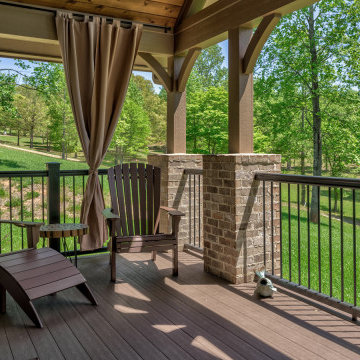
This Craftsman style custom home has a Tudor influence with arched accents, brickwork, and a neutral color palette.
Amerikansk inredning av en stor veranda längs med huset, med trädäck, takförlängning och räcke i metall
Amerikansk inredning av en stor veranda längs med huset, med trädäck, takförlängning och räcke i metall
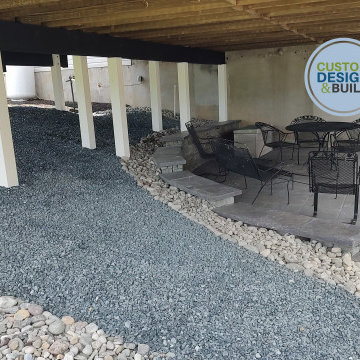
Inspiration för en stor rustik innätad veranda på baksidan av huset, med trädäck, takförlängning och räcke i metall
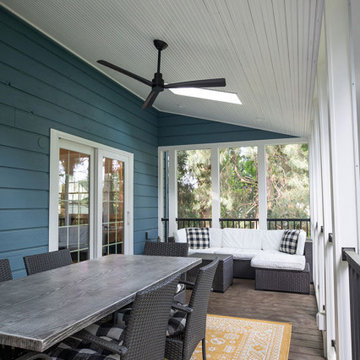
The renovation of the screen porch included the installation of low-maintenance decking, code-compliant railings, new screens, and enhanced lighting features, resulting in a safe, revitalized space that is inviting for people to use throughout the summer.
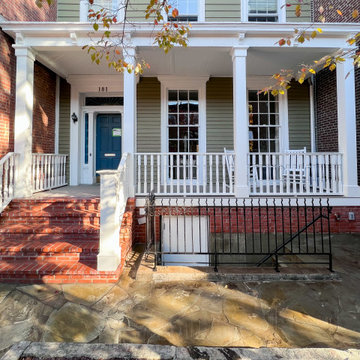
Idéer för en stor lantlig veranda framför huset, med trädäck, takförlängning och räcke i metall
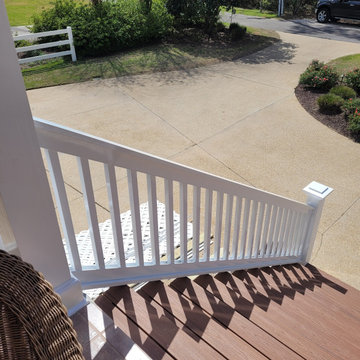
Idéer för att renovera en mellanstor amerikansk veranda, med trädäck och räcke i metall
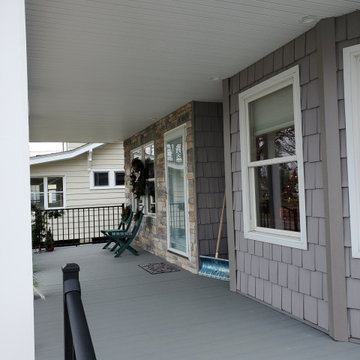
Mr. and Mrs. had retired after spending years in ministry for God. They retired on a lake and had a beautiful view and front porch to enjoy the gorgeous view. We had completed a bathroom remodel for them the year before and had discussed adding a front porch. In the spring of 2020 we finalized the drawings, design and colors. Now, as they enjoy their retirement, not only will they have a great view of every sunset, they can continue to minister to people as they walk by their new front porch.
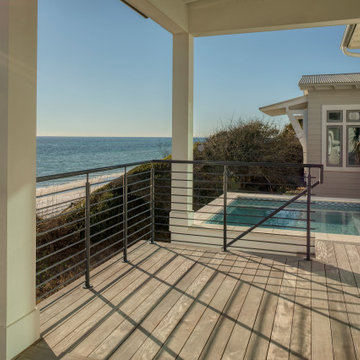
Exempel på en stor maritim veranda på baksidan av huset, med trädäck, takförlängning och räcke i metall
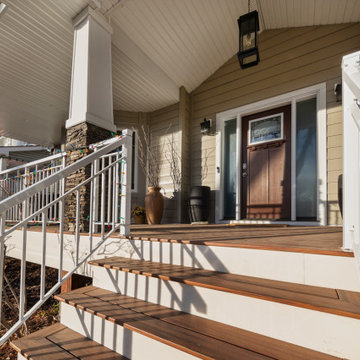
This previously pink stucco home has been transformed into this beautiful beige craftsman. The front porch was added as well as a new roof to match. New windows and doors were also installed to go along with the updated style. The stone accents on the pillars beautifully frame the gorgeous craftsman door that sits in between them. Hardie plank siding and trim was also installed to the entire exterior to create even greater curb appeal. Overall, this home transformation is one for the books!
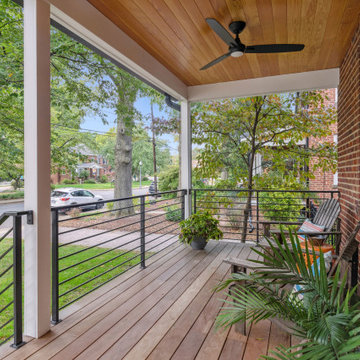
The addition of a beautiful front porch with a fir ceiling, Ipe decking, modern horizontal handrails, and new front entry contributed to the home's enhanced aesthetics and functionality.
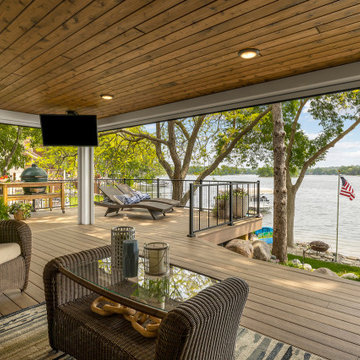
The main floor addition created an additional lakeside outdoor seating space underneath. The tucked-in spot is protected from the elements by a retractable Progressive screen system. A mounted tv and wired sound system complete the idyllic setting.
Photos by Spacecrafting Photography
164 foton på veranda, med trädäck och räcke i metall
4
