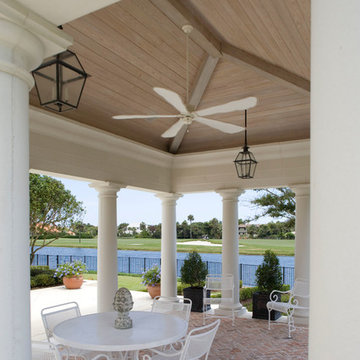606 foton på veranda, med utekök
Sortera efter:
Budget
Sortera efter:Populärt i dag
1 - 20 av 606 foton
Artikel 1 av 3
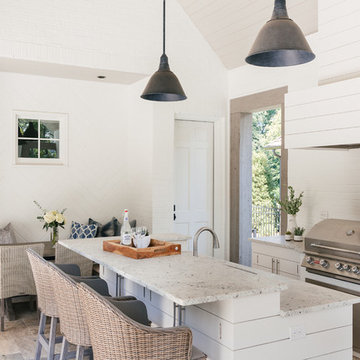
Willet Photography
Inspiration för stora klassiska verandor på baksidan av huset, med utekök, naturstensplattor och takförlängning
Inspiration för stora klassiska verandor på baksidan av huset, med utekök, naturstensplattor och takförlängning
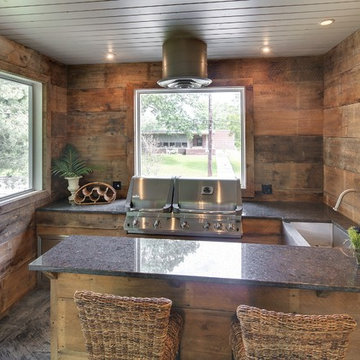
Huge screened in porch with outdoor grill and industrial level exhaust vent. Fireplace with stone surround and extra dining area.
Idéer för att renovera en stor vintage veranda på baksidan av huset, med utekök, stämplad betong och takförlängning
Idéer för att renovera en stor vintage veranda på baksidan av huset, med utekök, stämplad betong och takförlängning

Porch of original Craftsman house with new windows to match new build material combinations. Garden ahead.
Inredning av en modern mellanstor veranda framför huset, med utekök, kakelplattor, takförlängning och räcke i trä
Inredning av en modern mellanstor veranda framför huset, med utekök, kakelplattor, takförlängning och räcke i trä
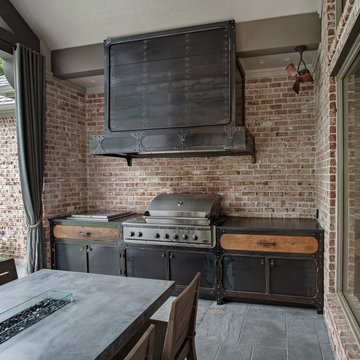
View of an outdoor cooking space custom designed & fabricated of raw steel & reclaimed wood. The motorized awning door concealing a large outdoor television in the vent hood is shown closed. The cabinetry includes a built-in ice chest.
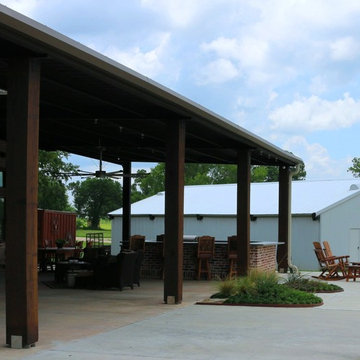
View of front porch and Garages
Idéer för en stor lantlig veranda framför huset, med utekök, betongplatta och takförlängning
Idéer för en stor lantlig veranda framför huset, med utekök, betongplatta och takförlängning
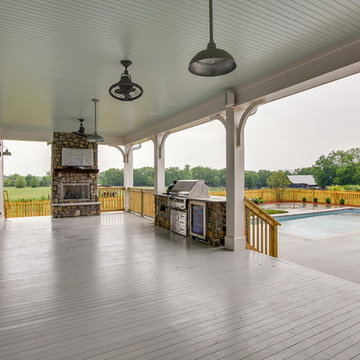
Idéer för stora lantliga verandor på baksidan av huset, med utekök, trädäck och takförlängning
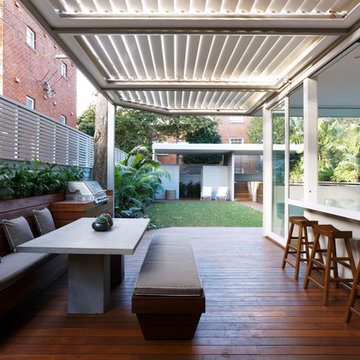
Idéer för mellanstora vintage verandor på baksidan av huset, med utekök, trädäck och takförlängning
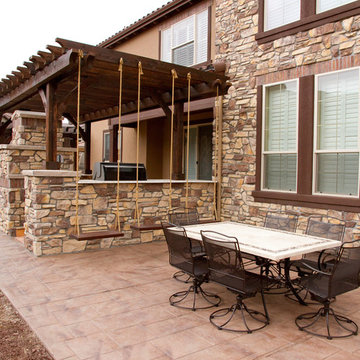
Who need grass when you can have a patio like this!
Idéer för att renovera en mellanstor vintage veranda på baksidan av huset, med utekök, naturstensplattor och en pergola
Idéer för att renovera en mellanstor vintage veranda på baksidan av huset, med utekök, naturstensplattor och en pergola
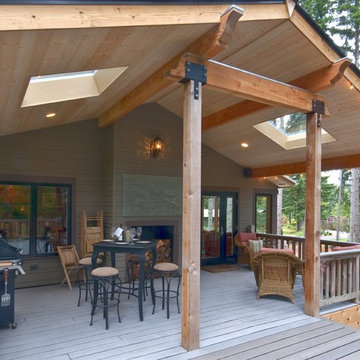
The second level deck was originally much smaller but with the addition of an overhang and an extension of the deck, the clients find more time to spend outside enjoying it.

Bild på en stor vintage veranda på baksidan av huset, med utekök, betongplatta, takförlängning och räcke i metall

Check out his pretty cool project was in Overland Park Kansas. It has the following features: paver patio, fire pit, pergola with a bar top, and lighting! To check out more projects like this one head on over to our website!
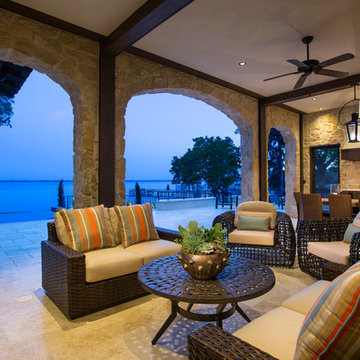
Idéer för stora vintage verandor på baksidan av huset, med utekök, markiser och kakelplattor
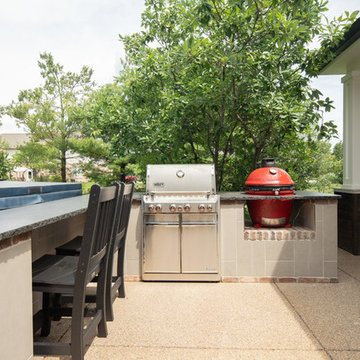
Inspiration för en mellanstor vintage veranda längs med huset, med utekök och marksten i betong
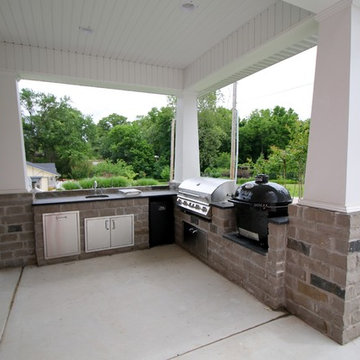
Inredning av en amerikansk stor veranda på baksidan av huset, med utekök, marksten i betong och takförlängning
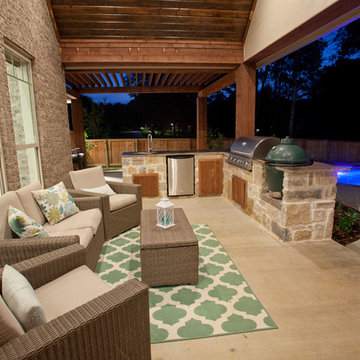
David White
Amerikansk inredning av en mellanstor veranda på baksidan av huset, med utekök, betongplatta och takförlängning
Amerikansk inredning av en mellanstor veranda på baksidan av huset, med utekök, betongplatta och takförlängning
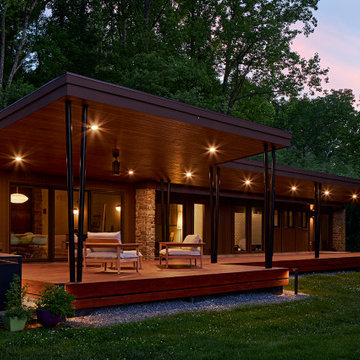
Our clients’ goal was to add an exterior living-space to the rear of their mid-century modern home. They wanted a place to sit, relax, grill, and entertain while enjoying the serenity of the landscape. Using natural materials, we created an elongated porch to provide seamless access and flow to-and-from their indoor and outdoor spaces.
The shape of the angled roof, overhanging the seating area, and the tapered double-round steel columns create the essence of a timeless design that is synonymous with the existing mid-century house. The stone-filled rectangular slot, between the house and the covered porch, allows light to enter the existing interior and gives accessibility to the porch.
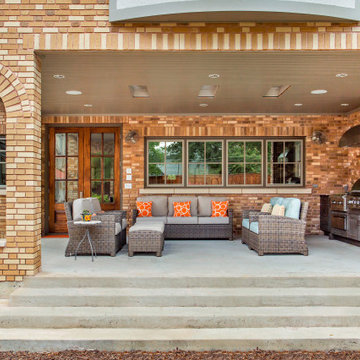
Part of an addition on the back of the home, this outdoor kitchen space is brand new to a pair of homeowners who love to entertain, cook, and most important to this space - grill. A new covered back porch makes space for an outdoor living area along with a highly functioning kitchen.
Cabinets are from NatureKast and are Weatherproof outdoor cabinets. The appliances are mostly from Blaze including a 34" Pro Grill, 30" Griddle, and 42" vent hood. The 30" Warming Drawer under the griddle is from Dacor. The sink is a Blanco Quatrus single-bowl undermount.
The other major focal point is the brick work in the outdoor kitchen and entire exterior addition. The original brick from ACME is still made today, but only in 4 of the 6 colors in that palette. We carefully demo'ed brick from the existing exterior wall to utilize on the side to blend into the existing brick, and then used new brick only on the columns and on the back face of the home. The brick screen wall behind the cooking surface was custom laid to create a special cross pattern. This allows for better air flow and lets the evening west sun come into the space.
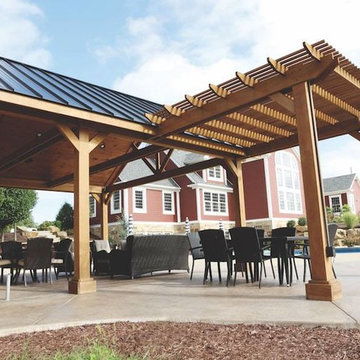
This gorgeous patio, pool house and pergola combo will make your pool so much more fun to use. Add this to your lake front home or just about anywhere for more space to relax, refresh and renew.
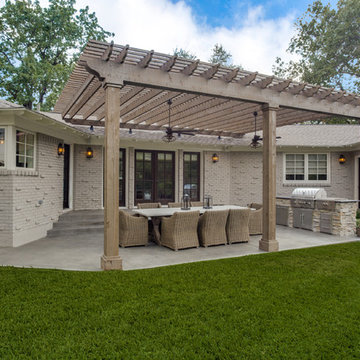
Inredning av en klassisk mellanstor veranda på baksidan av huset, med utekök, betongplatta och en pergola
606 foton på veranda, med utekök
1
