2 370 foton på veranda, med utekök
Sortera efter:
Budget
Sortera efter:Populärt i dag
1 - 20 av 2 370 foton
Artikel 1 av 3
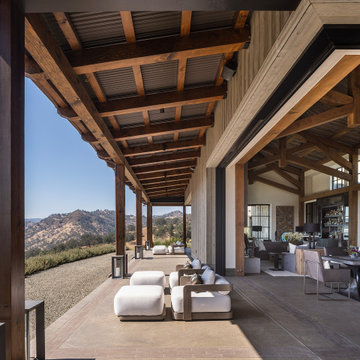
Idéer för en stor lantlig veranda på baksidan av huset, med utekök, stämplad betong, markiser och räcke i trä
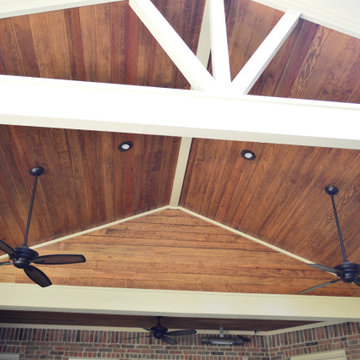
The covered patio/porch addition features a gable-style roof that is open-ended to aid in increased ventilation and added aesthetics. The decorative truss adds charm and elegance to the footprint of the porch, too! The cedar support beams are natural cedar that Archadeck stained in dark walnut. The patio cover interior ceiling features a pine tongue-and-groove ceiling which was also stained in dark walnut.

Porch of original Craftsman house with new windows to match new build material combinations. Garden ahead.
Inredning av en modern mellanstor veranda framför huset, med utekök, kakelplattor, takförlängning och räcke i trä
Inredning av en modern mellanstor veranda framför huset, med utekök, kakelplattor, takförlängning och räcke i trä
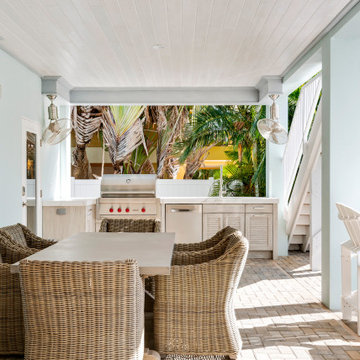
Amazing waterfront home in Anna Maria Island - remodeling the outdoor entertainment area. Designer Yina Brown.
Foto på en maritim veranda på baksidan av huset, med utekök, marksten i tegel och takförlängning
Foto på en maritim veranda på baksidan av huset, med utekök, marksten i tegel och takförlängning
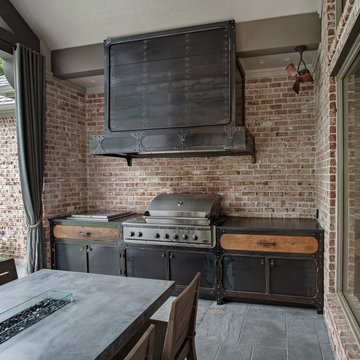
View of an outdoor cooking space custom designed & fabricated of raw steel & reclaimed wood. The motorized awning door concealing a large outdoor television in the vent hood is shown closed. The cabinetry includes a built-in ice chest.
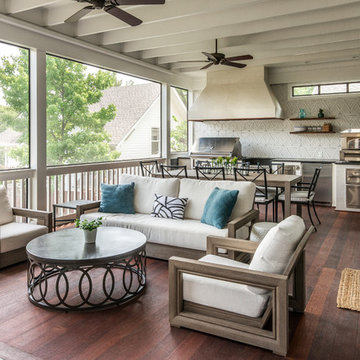
Photography: Garett + Carrie Buell of Studiobuell/ studiobuell.com
Inspiration för en mellanstor amerikansk veranda på baksidan av huset, med utekök, trädäck och takförlängning
Inspiration för en mellanstor amerikansk veranda på baksidan av huset, med utekök, trädäck och takförlängning
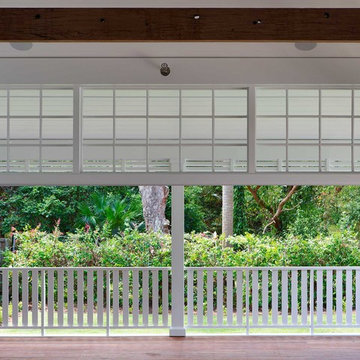
Hamptons style beach house by Stritt Design and Construction. Expansive entertainer's verandah with custom timber louvre and balustrade detail.
Inredning av en maritim stor veranda på baksidan av huset, med utekök, trädäck och takförlängning
Inredning av en maritim stor veranda på baksidan av huset, med utekök, trädäck och takförlängning
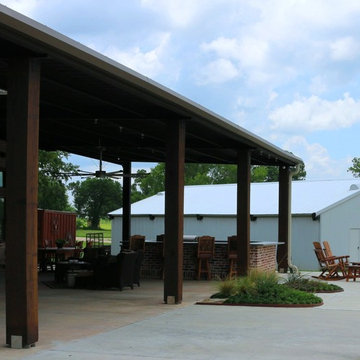
View of front porch and Garages
Idéer för en stor lantlig veranda framför huset, med utekök, betongplatta och takförlängning
Idéer för en stor lantlig veranda framför huset, med utekök, betongplatta och takförlängning
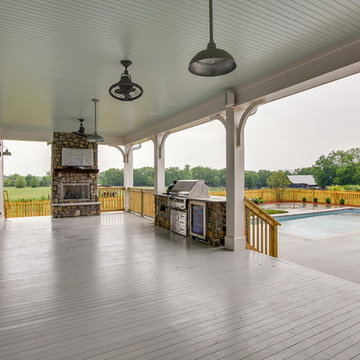
Idéer för stora lantliga verandor på baksidan av huset, med utekök, trädäck och takförlängning
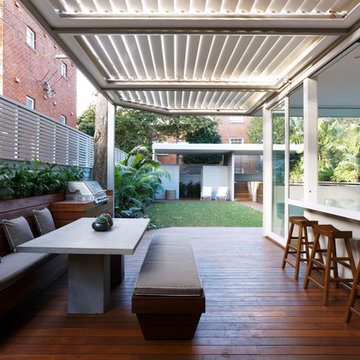
Idéer för mellanstora vintage verandor på baksidan av huset, med utekök, trädäck och takförlängning
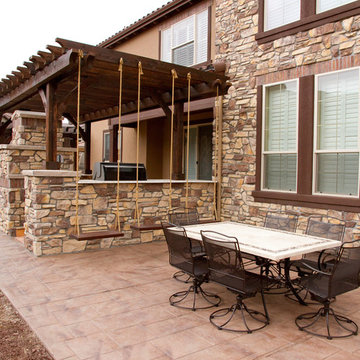
Who need grass when you can have a patio like this!
Idéer för att renovera en mellanstor vintage veranda på baksidan av huset, med utekök, naturstensplattor och en pergola
Idéer för att renovera en mellanstor vintage veranda på baksidan av huset, med utekök, naturstensplattor och en pergola
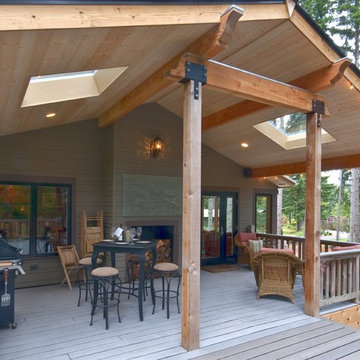
The second level deck was originally much smaller but with the addition of an overhang and an extension of the deck, the clients find more time to spend outside enjoying it.

Bild på en stor vintage veranda på baksidan av huset, med utekök, betongplatta, takförlängning och räcke i metall

Custom three-season room porch in Waxhaw, NC by Deck Plus.
The porch features a gable roof, an interior with an open rafter ceiling finish with an outdoor kitchen, and an integrated outdoor kitchen.
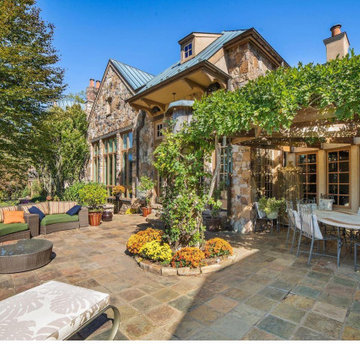
Inspiration för en stor lantlig veranda på baksidan av huset, med naturstensplattor och en pergola

Check out his pretty cool project was in Overland Park Kansas. It has the following features: paver patio, fire pit, pergola with a bar top, and lighting! To check out more projects like this one head on over to our website!
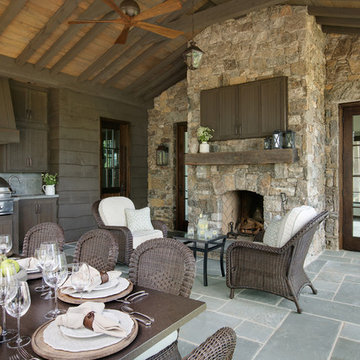
Doggett Mountain stone in warm and cool neutrals marries with the Pennsylvania bluestone that blankets the floors of this South Carolina mountain home’s exterior porch. Walnut-stained doors coordinate with the stained tongue and groove ceiling. A ceiling fan with bronze housing and stained blades turns the air, keeping the space comfortable on hot southern nights. The outdoor kitchen, stained charcoal grey to match the siding and beams, comes complete with a sizable grill and large sink. Topping the rectangular table is a place setting of wooden chargers, ecru plates, wicker napkin rings and ivory napkins. Flickers of aqua and cream cover the cushions and pillows of the nearby seating group. A television is hidden behind a cabinet that hangs above the mantel providing one last, thoughtful touch.
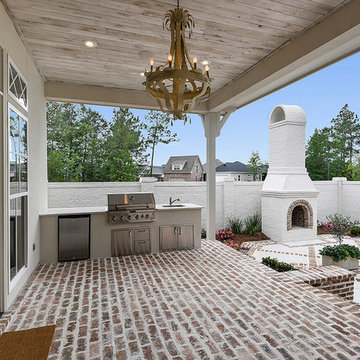
Inredning av en klassisk stor veranda på baksidan av huset, med utekök, marksten i tegel och takförlängning
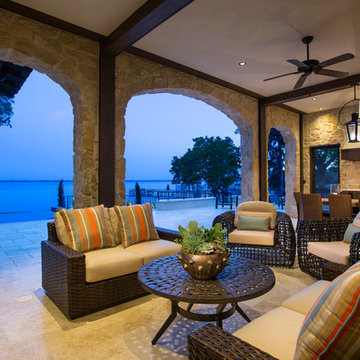
Idéer för stora vintage verandor på baksidan av huset, med utekök, markiser och kakelplattor
2 370 foton på veranda, med utekök
1
