2 371 foton på veranda, med utekök
Sortera efter:
Budget
Sortera efter:Populärt i dag
61 - 80 av 2 371 foton
Artikel 1 av 3
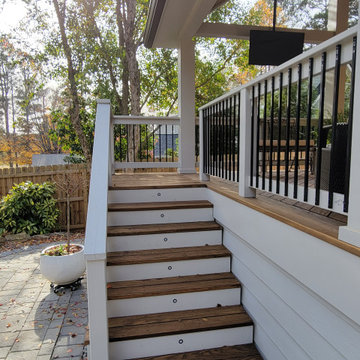
Our Edgewood Covered Porch in Gainesville, GA is meticulously designed for the ultimate blend of style and relaxation regardless of weather.
Foto på en mellanstor vintage veranda längs med huset, med trädäck, takförlängning och räcke i trä
Foto på en mellanstor vintage veranda längs med huset, med trädäck, takförlängning och räcke i trä
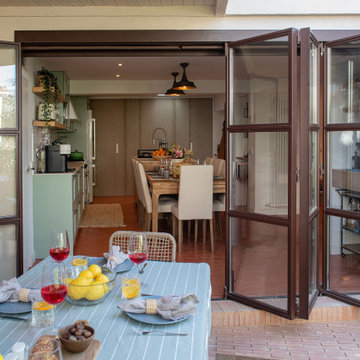
Fotografía: Pilar Martín Bravo
Modern inredning av en mellanstor veranda framför huset, med utekök, marksten i tegel och takförlängning
Modern inredning av en mellanstor veranda framför huset, med utekök, marksten i tegel och takförlängning
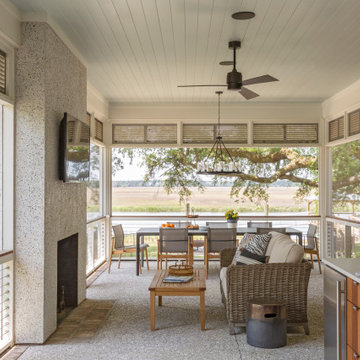
Bild på en maritim veranda längs med huset, med utekök och takförlängning
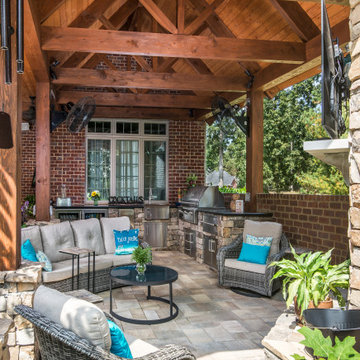
Photography: Garett + Carrie Buell of Studiobuell/ studiobuell.com
Inspiration för en stor rustik veranda på baksidan av huset, med utekök och takförlängning
Inspiration för en stor rustik veranda på baksidan av huset, med utekök och takförlängning
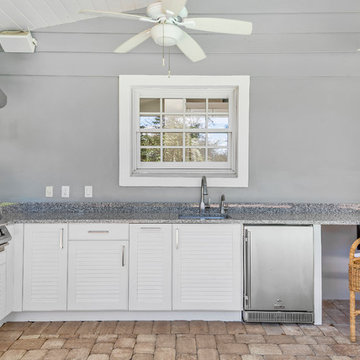
Enjoy Florida's year-round great weather with an outdoor kitchen on the back porch.
Maritim inredning av en mellanstor veranda på baksidan av huset, med utekök, marksten i betong och takförlängning
Maritim inredning av en mellanstor veranda på baksidan av huset, med utekök, marksten i betong och takförlängning
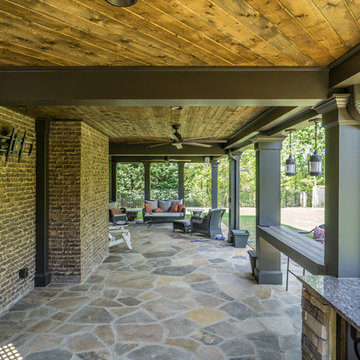
Composite Deck with Trex Transcend Spiced Rum and Screened-in Porch. Built by Decksouth.
Modern inredning av en stor veranda på baksidan av huset, med utekök, naturstensplattor och takförlängning
Modern inredning av en stor veranda på baksidan av huset, med utekök, naturstensplattor och takförlängning
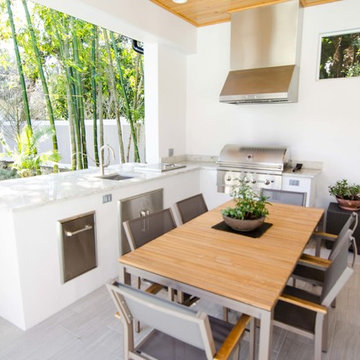
Loba Creative
Bild på en stor funkis veranda på baksidan av huset, med utekök, kakelplattor och takförlängning
Bild på en stor funkis veranda på baksidan av huset, med utekök, kakelplattor och takförlängning
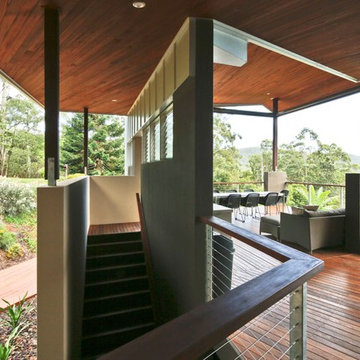
The tract of land is adjacent to World Heritage Springbrook National Park. With a long history in the region, the lot has a diversity of forest types, a creek and breathtaking views of the valley.The owners wanted a simple home with an aesthetic that communicated the spirit of the land regeneration and the owners sustainable lifestyle and embarked on an enormous project to regenerate the land.. At its core, sustainable living is structured to minimize our footprints on the natural ecology – at both a micro and macro scale.
The design of the deck roof was principally driven by sun angles and the designers provided twelve hour modeling of the sun paths and sun shading for the deck, and indeed the entire dwelling for various days during the year. Small movies were made and posted on u-tube for all to see and analyse. The design also incorporated the seamless inclusion of shade blinds that could be used to exclude winter sun if necessary.
Springbrook is one of the wettest places in Queensland driving a need to create a living area that could cope with long periods of rain. The deck was a key element of this but there was also a requirement to be able to walk around the house without getting wet. Extra large eaves, requiring innovative engineering design, were made to fit elegantly within the overall lines of the building.
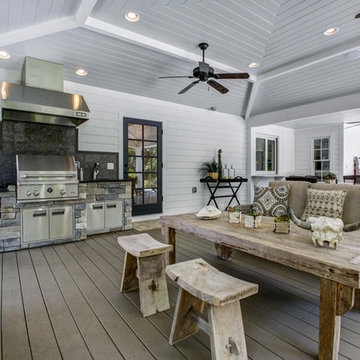
Enjoy the outdoor living space with an outdoor kitchen and space to dine, relax, and entertain. The outdoor fire place on the left frame of the photo brings an ever deeper element to this backyard oasis.
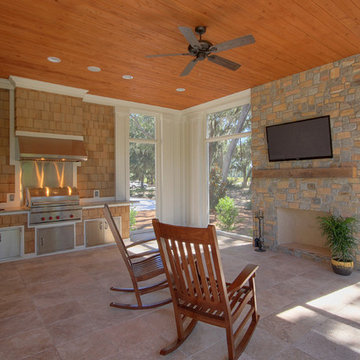
Idéer för att renovera en stor vintage veranda på baksidan av huset, med utekök, kakelplattor och takförlängning
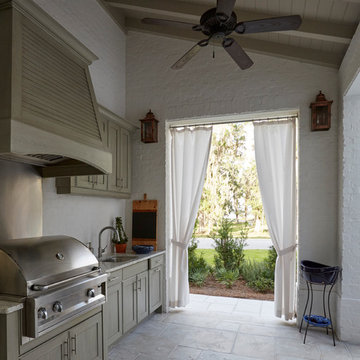
Foto på en mellanstor vintage veranda framför huset, med utekök, naturstensplattor och takförlängning
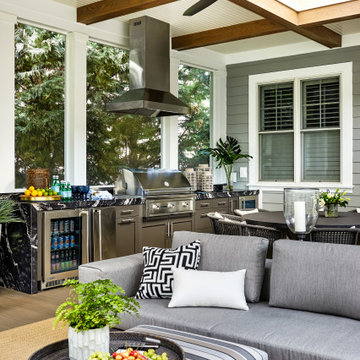
Idéer för att renovera en mycket stor vintage veranda på baksidan av huset, med utekök och kabelräcke
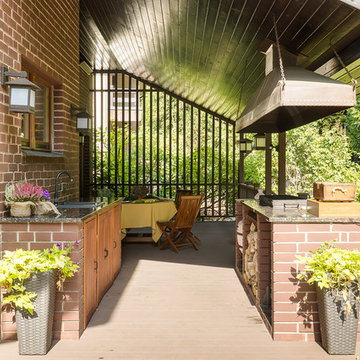
фотограф Андрей Хачатрян, реализация https://sokolinteriors.ru/
Inspiration för en stor lantlig veranda på baksidan av huset, med utekök och takförlängning
Inspiration för en stor lantlig veranda på baksidan av huset, med utekök och takförlängning
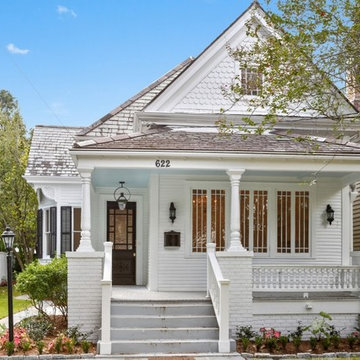
renovated front porch
Foto på en vintage veranda framför huset, med utekök
Foto på en vintage veranda framför huset, med utekök
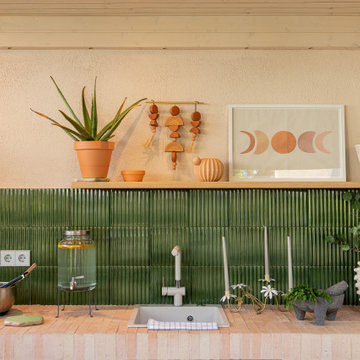
Fotografía: Pilar Martín Bravo
Idéer för mellanstora funkis verandor framför huset, med utekök, marksten i tegel och takförlängning
Idéer för mellanstora funkis verandor framför huset, med utekök, marksten i tegel och takförlängning
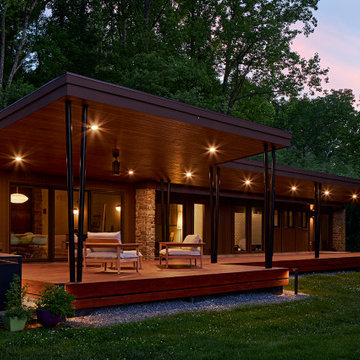
Our clients’ goal was to add an exterior living-space to the rear of their mid-century modern home. They wanted a place to sit, relax, grill, and entertain while enjoying the serenity of the landscape. Using natural materials, we created an elongated porch to provide seamless access and flow to-and-from their indoor and outdoor spaces.
The shape of the angled roof, overhanging the seating area, and the tapered double-round steel columns create the essence of a timeless design that is synonymous with the existing mid-century house. The stone-filled rectangular slot, between the house and the covered porch, allows light to enter the existing interior and gives accessibility to the porch.
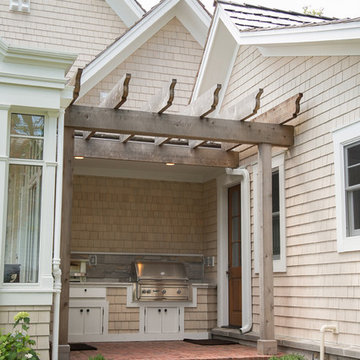
GENEVA CABINET COMPANY, LLC. Lake Geneva, Wi., Builder Lowell Custom Homes., Interior Design by Jane Shepard., Shanna Wolf/S.Photography., Outdoor kitchen in covered porch adjacent to conservatory and indoor kitchen. Brown Jordan
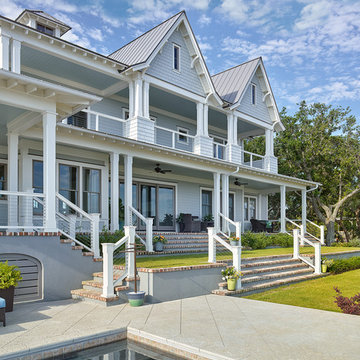
Holger Obenaus
Bild på en stor maritim veranda på baksidan av huset, med utekök och betongplatta
Bild på en stor maritim veranda på baksidan av huset, med utekök och betongplatta
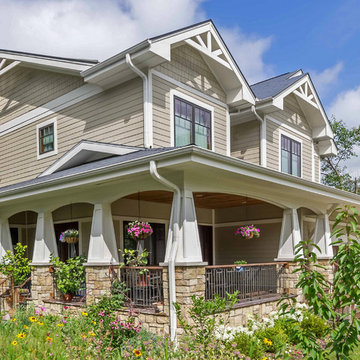
New Craftsman style home, approx 3200sf on 60' wide lot. Views from the street, highlighting front porch, large overhangs, Craftsman detailing. Photos by Robert McKendrick Photography.
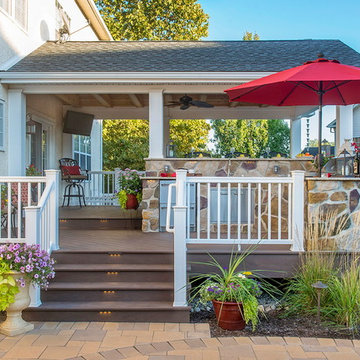
Rob Cardillo
Inspiration för en mellanstor vintage veranda på baksidan av huset, med utekök, trädäck och takförlängning
Inspiration för en mellanstor vintage veranda på baksidan av huset, med utekök, trädäck och takförlängning
2 371 foton på veranda, med utekök
4