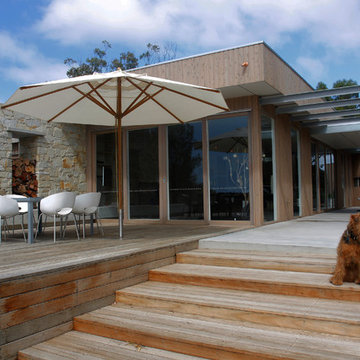1 522 foton på veranda på baksidan av huset, med en öppen spis
Sortera efter:
Budget
Sortera efter:Populärt i dag
61 - 80 av 1 522 foton
Artikel 1 av 3
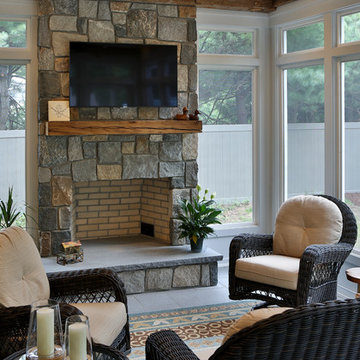
Inredning av en klassisk mellanstor veranda på baksidan av huset, med en öppen spis, trädäck och takförlängning
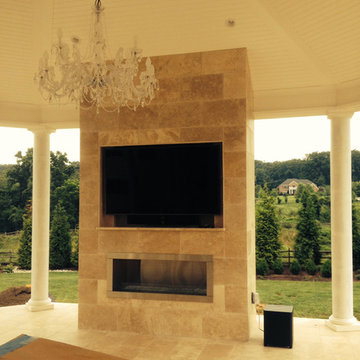
All custom wood work done by JW Contractors. Meticulous detail and trim work design and installation.
Foto på en mycket stor vintage veranda på baksidan av huset, med en öppen spis och kakelplattor
Foto på en mycket stor vintage veranda på baksidan av huset, med en öppen spis och kakelplattor
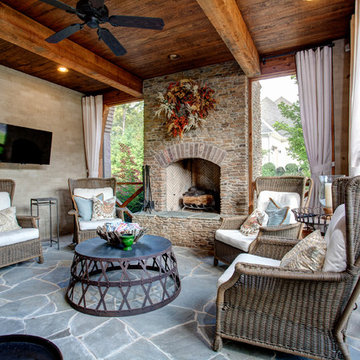
Off the main entrance there is comfy sitting area with the large stone fireplace that can be seen from the front of the home. The flooring and wood ceiling match that of the entryway offering a seamless transition to the outdoor living space.
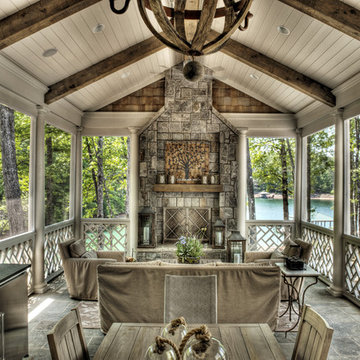
Great outdoor living area with view of the lake.
Inredning av en klassisk mellanstor veranda på baksidan av huset, med en öppen spis, takförlängning och naturstensplattor
Inredning av en klassisk mellanstor veranda på baksidan av huset, med en öppen spis, takförlängning och naturstensplattor
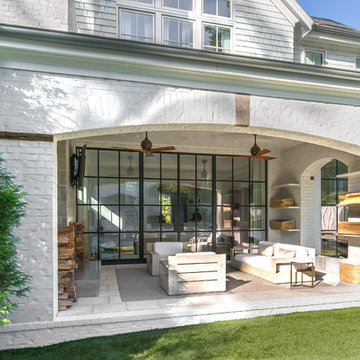
Idéer för mellanstora vintage verandor på baksidan av huset, med en öppen spis, marksten i betong och takförlängning
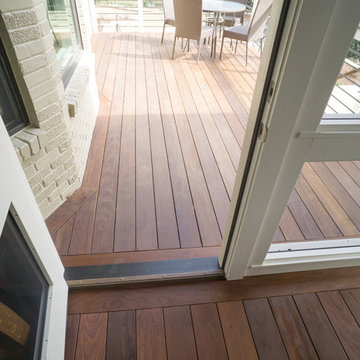
The ipe used on both the deck and porch create a perfect transition from inside to outside.
Exempel på en mellanstor modern veranda på baksidan av huset, med en öppen spis, trädäck och takförlängning
Exempel på en mellanstor modern veranda på baksidan av huset, med en öppen spis, trädäck och takförlängning
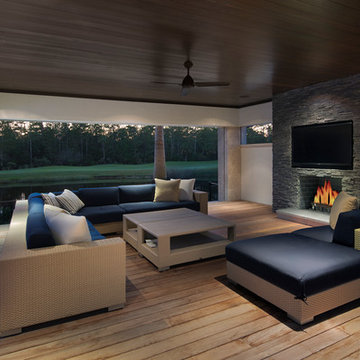
Giovanni Photography
Idéer för stora vintage verandor på baksidan av huset, med en öppen spis och takförlängning
Idéer för stora vintage verandor på baksidan av huset, med en öppen spis och takförlängning
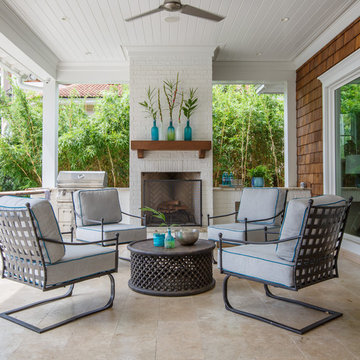
Jessie Preza Photography
Idéer för en maritim veranda på baksidan av huset, med en öppen spis, naturstensplattor och takförlängning
Idéer för en maritim veranda på baksidan av huset, med en öppen spis, naturstensplattor och takförlängning
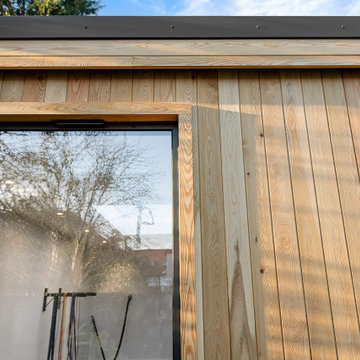
Exempel på en stor modern veranda på baksidan av huset, med en öppen spis, trädäck och takförlängning
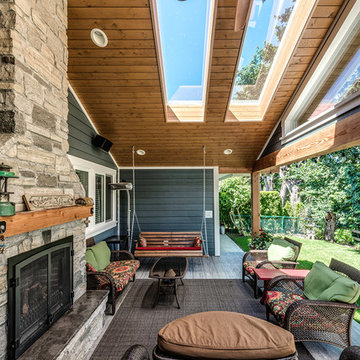
This was a challenging project for very discerning clients. The home was originally owned by the client’s father, and she inherited it when he passed. Care was taken to preserve the history in the home while upgrading it for the current owners. This home exceeds current energy codes, and all mechanical and electrical systems have been completely replaced. The clients remained in the home for the duration of the reno, so it was completed in two phases. Phase 1 involved gutting the basement, removing all asbestos containing materials (flooring, plaster), and replacing all mechanical and electrical systems, new spray foam insulation, and complete new finishing.
The clients lived upstairs while we did the basement, and in the basement while we did the main floor. They left on a vacation while we did the asbestos work.
Phase 2 involved a rock retaining wall on the rear of the property that required a lengthy approval process including municipal, fisheries, First Nations, and environmental authorities. The home had a new rear covered deck, garage, new roofline, all new interior and exterior finishing, new mechanical and electrical systems, new insulation and drywall. Phase 2 also involved an extensive asbestos abatement to remove Asbestos-containing materials in the flooring, plaster, insulation, and mastics.
Photography by Carsten Arnold Photography.
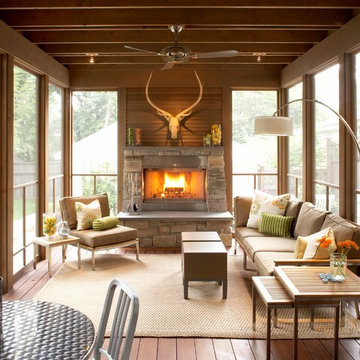
Photography by John Reed Forsman
Inredning av en klassisk mellanstor veranda på baksidan av huset, med en öppen spis, trädäck och takförlängning
Inredning av en klassisk mellanstor veranda på baksidan av huset, med en öppen spis, trädäck och takförlängning
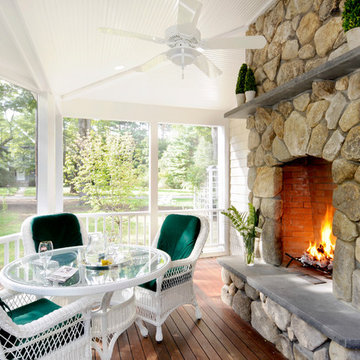
Photo by Shelly Harrison
Klassisk inredning av en mellanstor veranda på baksidan av huset, med en öppen spis, trädäck och takförlängning
Klassisk inredning av en mellanstor veranda på baksidan av huset, med en öppen spis, trädäck och takförlängning
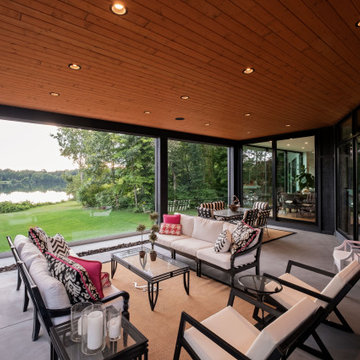
Idéer för stora funkis verandor på baksidan av huset, med en öppen spis, betongplatta och takförlängning
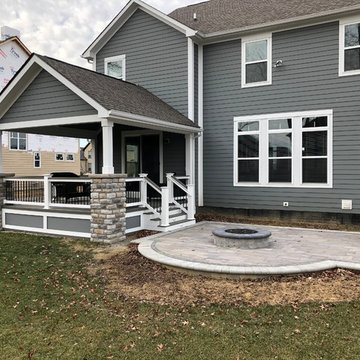
This gorgeous open porch design is brought to life with low-maintenance TimberTech Terrain decking in Silver Maple, which beautifully complements the home’s exterior finish! The steps are matching TimberTech product with riser lights. The railing is also a low-maintenance vinyl and powder coated aluminum combined with a TimberTech top rail, which will have this family enjoying their space – not performing yearly maintenance! The substantial stacked stone columns are the shining stars of this covered porch design in beautiful muted grey and brown tones. We provided matching roofing and siding on the exterior of the gable, so the new porch appears an original extension of the home – not an afterthought.
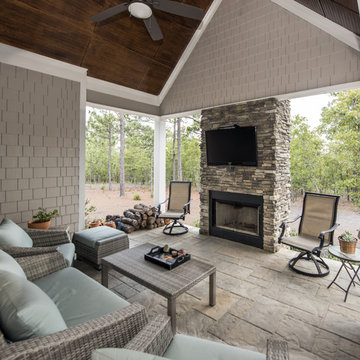
Multiple gables and arches create an attractive exterior for this family-friendly house plan. The Markham makes efficient use of space with garage storage, a full pantry, and a spacious utility room just off the three-car garage. Each bedroom in this house plan has a walk-in closet and decorative ceiling treatments, and the master bedroom includes a sitting area and access to the back porch. The house plan has a screen porch off the dining room which features an inviting fireplace for year-round enjoyment.
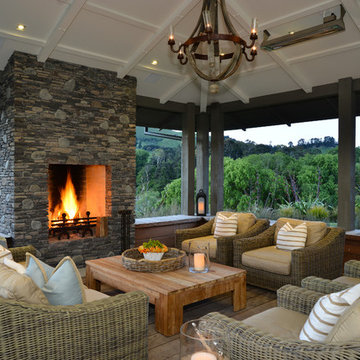
Kerry Fox photographer
Foto på en lantlig veranda på baksidan av huset, med en öppen spis, trädäck och takförlängning
Foto på en lantlig veranda på baksidan av huset, med en öppen spis, trädäck och takförlängning
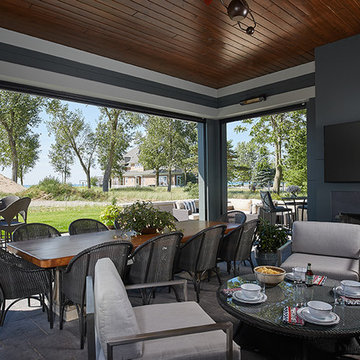
Featuring a classic H-shaped plan and minimalist details, the Winston was designed with the modern family in mind. This home carefully balances a sleek and uniform façade with more contemporary elements. This balance is noticed best when looking at the home on axis with the front or rear doors. Simple lap siding serve as a backdrop to the careful arrangement of windows and outdoor spaces. Stepping through a pair of natural wood entry doors gives way to sweeping vistas through the living and dining rooms. Anchoring the left side of the main level, and on axis with the living room, is a large white kitchen island and tiled range surround. To the right, and behind the living rooms sleek fireplace, is a vertical corridor that grants access to the upper level bedrooms, main level master suite, and lower level spaces. Serving as backdrop to this vertical corridor is a floor to ceiling glass display room for a sizeable wine collection. Set three steps down from the living room and through an articulating glass wall, the screened porch is enclosed by a retractable screen system that allows the room to be heated during cold nights. In all rooms, preferential treatment is given to maximize exposure to the rear yard, making this a perfect lakefront home.
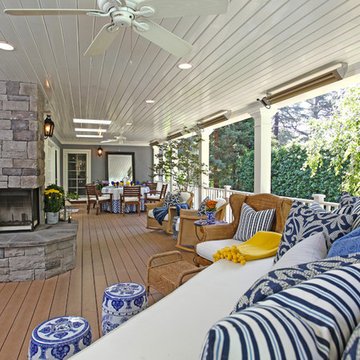
Bild på en stor vintage veranda på baksidan av huset, med en öppen spis, trädäck och takförlängning
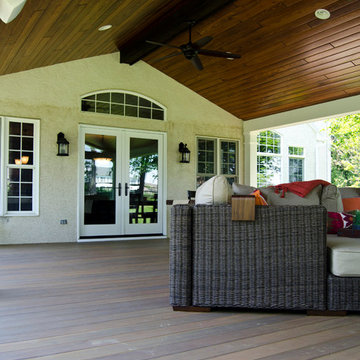
This custom open porch is built using TimerTech tiger wood decking. The ledgestone fireplace holds the whole space down and adds a focal point to the space. The ceiling was finished in a refinished Pine that adds class to the space.
Photography By: Keystone Custom Decks
1 522 foton på veranda på baksidan av huset, med en öppen spis
4
