1 522 foton på veranda på baksidan av huset, med en öppen spis
Sortera efter:
Budget
Sortera efter:Populärt i dag
101 - 120 av 1 522 foton
Artikel 1 av 3
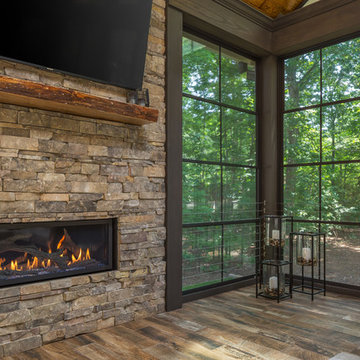
Tile floors, gas fireplace, skylights, ezebreeze, natural stone, 1 x 6 pine ceilings, led lighting, 5.1 surround sound, TV, live edge mantel, rope lighting, western triple slider, new windows, stainless cable railings
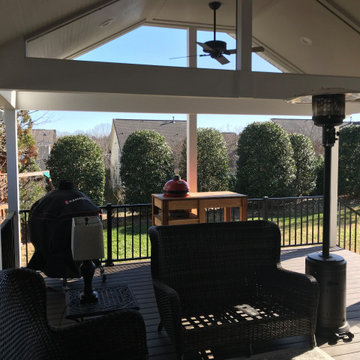
Beautiful porch with a a grill deck and a patio and firepit off the steps. Retractable screens are going to be added to separate the grill deck and screened porch. Fans overhead to help keep it enjoyable year round as well!
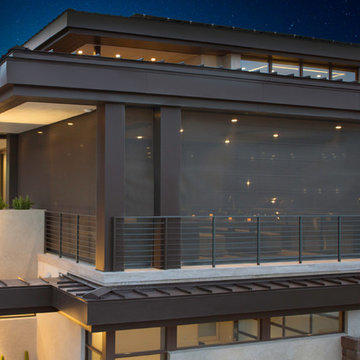
Idéer för en stor modern veranda på baksidan av huset, med takförlängning, en öppen spis och kakelplattor
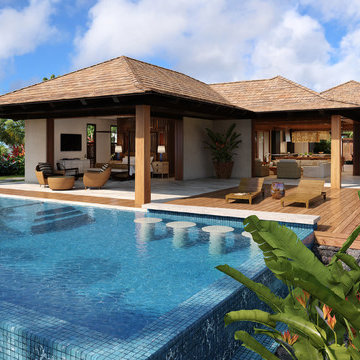
This beautiful tropical home built on Kauai's south shore takes a modern approach to tropical design. The teak columns are square, the eves are stained an ebony and the roofing is shaker. We wanted each space to feel open and the indoor-outdoor design to be carried throughout the home. Each bedroom opens up to the exterior lanai areas and both the master suite bathrooms open to private courtyards and outdoor showers. The main lanai is a mixture of teak and porcelain creating a modern and natural atmosphere. The infinity edge pool has a swim-up bar, aqua lounge area, and seamless spa.
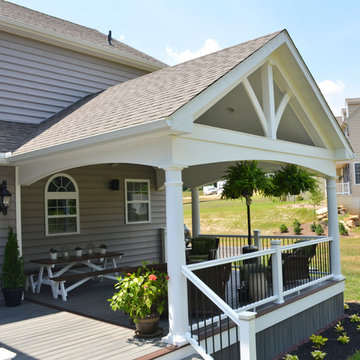
This completly Custom Trex Deck Features Island Mist Decking with vintage Lantern Accents. The Main feature of the space is the open style a-frame porch that showcases a custom gable detail. The porject also features a wood burning firepit in the open section of the deck.
Photography by: Keystone Custom Decks
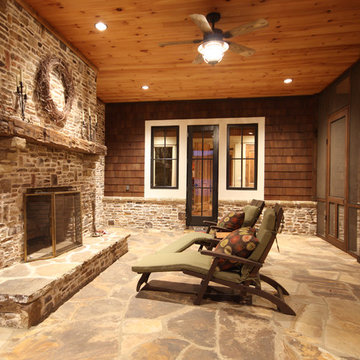
Bild på en mellanstor rustik veranda på baksidan av huset, med en öppen spis, takförlängning och naturstensplattor
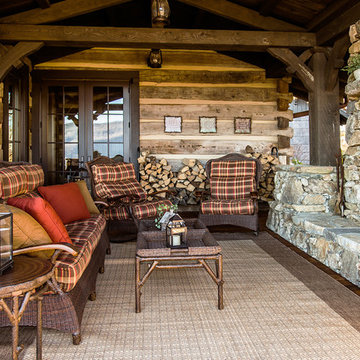
A stunning mountain retreat, this custom legacy home was designed by MossCreek to feature antique, reclaimed, and historic materials while also providing the family a lodge and gathering place for years to come. Natural stone, antique timbers, bark siding, rusty metal roofing, twig stair rails, antique hardwood floors, and custom metal work are all design elements that work together to create an elegant, yet rustic mountain luxury home.
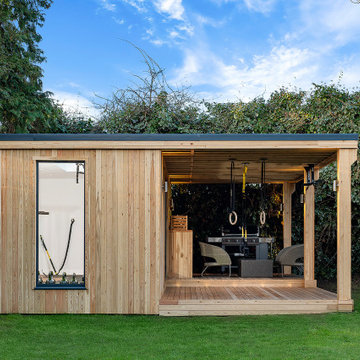
Inredning av en modern stor veranda på baksidan av huset, med en öppen spis, trädäck och takförlängning
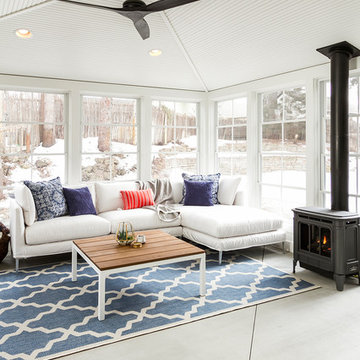
Photo Cred: Seth Hannula
Inredning av en klassisk stor veranda på baksidan av huset, med en öppen spis, betongplatta och takförlängning
Inredning av en klassisk stor veranda på baksidan av huset, med en öppen spis, betongplatta och takförlängning
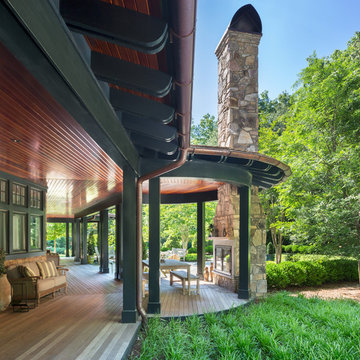
Rear Porch
Inredning av en amerikansk mycket stor veranda på baksidan av huset, med en öppen spis, trädäck och takförlängning
Inredning av en amerikansk mycket stor veranda på baksidan av huset, med en öppen spis, trädäck och takförlängning
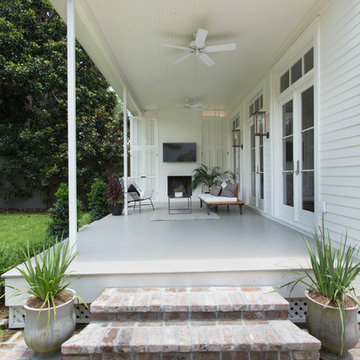
Modern inredning av en mellanstor veranda på baksidan av huset, med en öppen spis, marksten i tegel och takförlängning
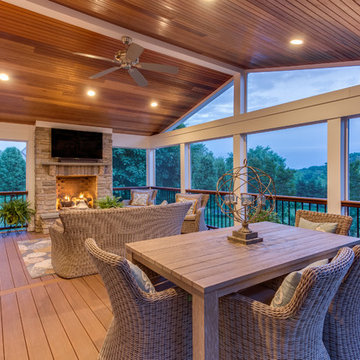
Joel Woo Photography
Klassisk inredning av en veranda på baksidan av huset, med en öppen spis
Klassisk inredning av en veranda på baksidan av huset, med en öppen spis
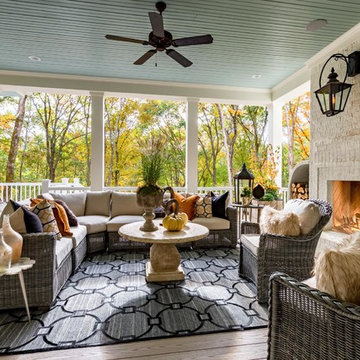
Lower Level Rear Porch - Southern Living Magazine Featured Builder Home by Hatcliff Construction February 2017
Photography by Marty Paoletta
Bild på en stor vintage veranda på baksidan av huset, med en öppen spis, trädäck och takförlängning
Bild på en stor vintage veranda på baksidan av huset, med en öppen spis, trädäck och takförlängning
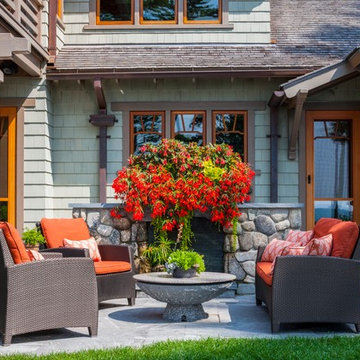
One of the outdoor living areas, the outdoor kitchen is behind the stone wall.
Brian Vanden Brink Photographer
Landscape Architect: Stephen Mohr: morhseredin.com
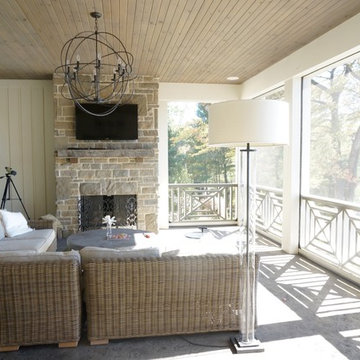
Interior Design and home furnishings by Laura Sirpilla Bosworth, Laura of Pembroke, Inc
Lighting available through Laura of Pembroke, 330-477-4455 or visit www.lauraofpembroke.com for details
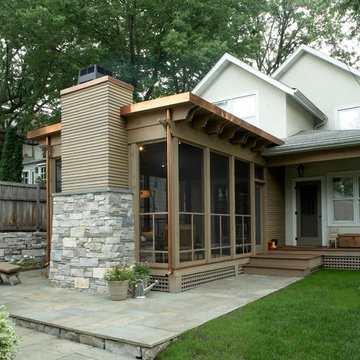
Photography by John Reed Forsman
Idéer för en mellanstor amerikansk veranda på baksidan av huset, med en öppen spis, naturstensplattor och takförlängning
Idéer för en mellanstor amerikansk veranda på baksidan av huset, med en öppen spis, naturstensplattor och takförlängning
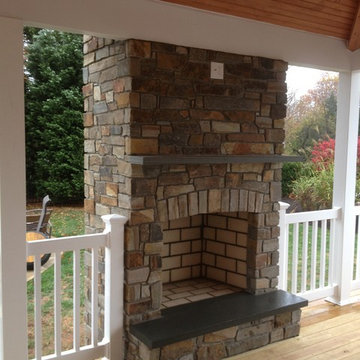
thin veneer natural stone on outside fireplace with covered porch,
Exempel på en stor klassisk veranda på baksidan av huset, med en öppen spis, takförlängning och naturstensplattor
Exempel på en stor klassisk veranda på baksidan av huset, med en öppen spis, takförlängning och naturstensplattor
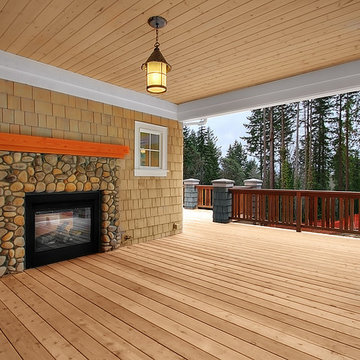
This home was designed for a Bainbridge Island developer. Sited on a densely wooded lane, the zoning of this lot forced us to design a compact home that rises 3 stories. In response to this compactness, we drew inspiration from the grand homes of McKim, Mead & White on the Long Island Sound and Newport, Rhode Island. Utilizing our favorite Great Room Scheme once again, we planned the main level with a 2-storey entry hall, office, formal dining room, covered porch, Kitchen/Breakfast area and finally, the Great Room itself. The lower level contains a guest room with bath, family room and garage. Upstairs, 2 bedrooms, 2 full baths, laundry area and Master Suite with large sleeping area, sitting area his & her walk-in closets and 5 piece master bath are all efficiently arranged to maximize room size.
Formally, the roof is designed to accommodate the upper level program and to reduce the building’s bulk. The roof springs from the top of the main level to make the home appear as if it is 2 stories with a walk-up attic. The roof profile is a classic gambrel shape with its upper slope positioned at a shallow angle and steeper lower slope. We added an additional flair to the roof at the main level to accentuate the formalism .
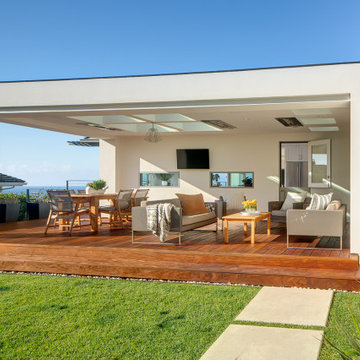
A covered space was added to the yard, creating an additional living and dining room.
Inspiration för en mellanstor funkis veranda på baksidan av huset, med en öppen spis, trädäck och takförlängning
Inspiration för en mellanstor funkis veranda på baksidan av huset, med en öppen spis, trädäck och takförlängning
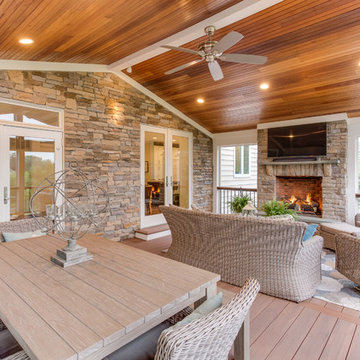
Joel Woo Photography
Inredning av en klassisk veranda på baksidan av huset, med en öppen spis
Inredning av en klassisk veranda på baksidan av huset, med en öppen spis
1 522 foton på veranda på baksidan av huset, med en öppen spis
6