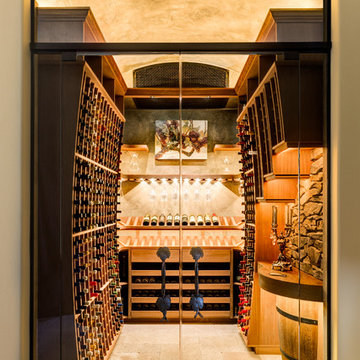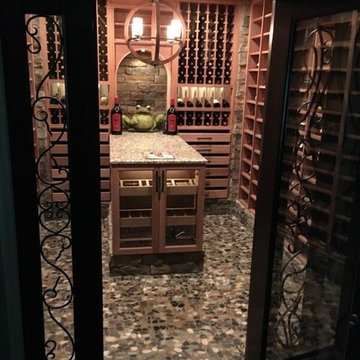853 foton på vinkällare, med klinkergolv i keramik och vinhyllor
Sortera efter:
Budget
Sortera efter:Populärt i dag
201 - 220 av 853 foton
Artikel 1 av 3
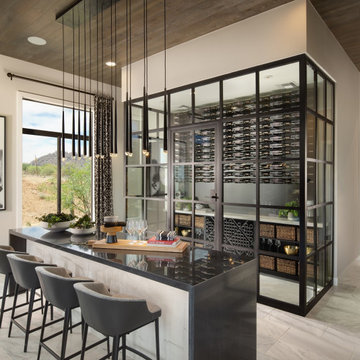
As a wine cellar design build company, we believe in the fundamental principles of architecture, design, and functionality while also recognizing the value of the visual impact and financial investment of a quality wine cellar. By combining our experience and skill with our attention to detail and complete project management, the end result will be a state of the art, custom masterpiece. Our design consultants and sales staff are well versed in every feature that your custom wine cellar will require.
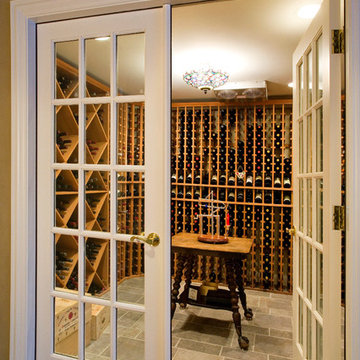
Photography by Linda Oyama Bryan. http://pickellbuilders.com. Wine Cellar with Porcelain Tile Floors and Fully Bound French Doors.
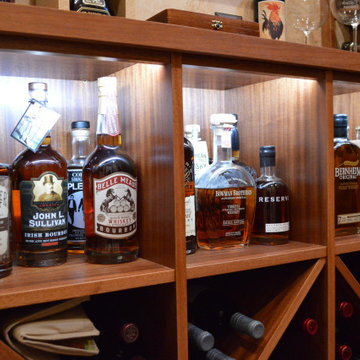
These rectangular bins located below the tabletop are intended for storing the client's Bourbon collection. Below them are solid diamond bins for bulk storage.
Learn more about the whole project: https://harvestwinecellarsandsaunas.com/wine-cellar-tours-walkthroughs/virginia-residential-wine-cellar-tour-walkthrough/
Harvest Custom Wine Cellars and Saunas
1509 Palmyra Ave
Richmond, VA 23227
(804) 467-5816
Take a video tour of this project: https://www.youtube.com/watch?v=YMLG9vXatPA
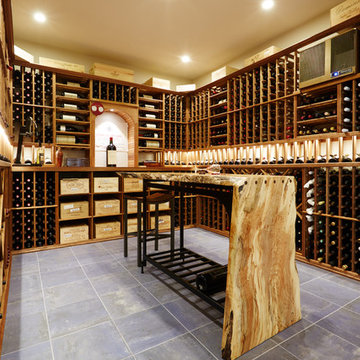
Former formal livingroom converted to a temperature controlled enclosed wine cellar. Custom maple live edge bar table with wrought iron base. Cooper Photography
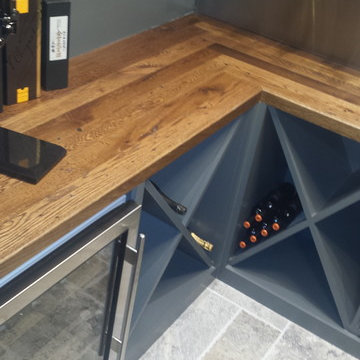
Custom wine storage cellar room
Modern inredning av en liten vinkällare, med klinkergolv i keramik och vinhyllor
Modern inredning av en liten vinkällare, med klinkergolv i keramik och vinhyllor
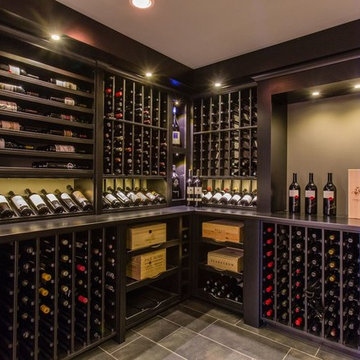
Custom Kessick ‘Estate Series’ wine racking with black lacquer finish and LED lighting option. Photo by Eric Berry
Inspiration för en mellanstor funkis vinkällare, med klinkergolv i keramik, vinhyllor och grått golv
Inspiration för en mellanstor funkis vinkällare, med klinkergolv i keramik, vinhyllor och grått golv
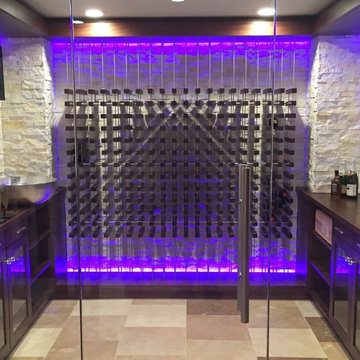
Colored LED lights washing a wall of white limestone behind the clean lines of VINIUM brings an alternative elegance to this wine room. Travertine tile flooring with varying light and dark tones accentuates the richness of the VINIUM wood blocks, shown in a deep walnut wood and stain. Simply stated - a sophisticated cellar.
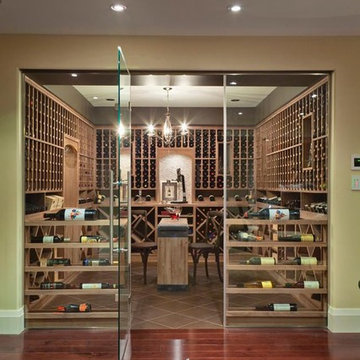
Bespoke wine cellar includes seating for wine testing.
This project is 5+ years old. Most items shown are custom (eg. millwork, upholstered furniture, drapery). Most goods are no longer available. Benjamin Moore paint.
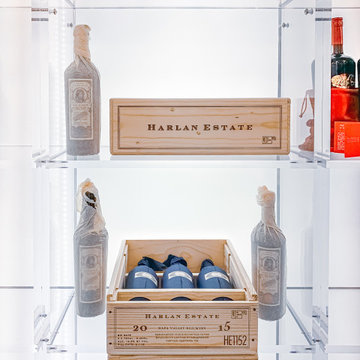
Architectural Plastics was contracted by Jean-Charles Boisset, the new owner of the historic Oakville Grocery, to turn a walk-in freezer into a light and airy wine cellar. The goal was to create a modern wine cellar that kept some of the industrial feel of the freezer.
The ceiling and one wall of the cellar were left with the original patinated metal lining of the freezer. Industrial ceiling lights were added as an aesthetic accompaniment to the exposed metal. The original flooring was also left in place.
Reclaimed wood toe kicks were added to bring in some warmth and tie in with the external wood-framed windows of the room.
Architectural Plastics then clad one wall in floor to ceiling LED panels with a 5000K color temperature to brighten the space up. The LED panels are a great compliment to Architectural Plastics' clear acrylic wine rack line because they make the racks glow and almost vanish.
Some additional white acrylic panels were added to hide the remaining metal walls of the cellar and act as signage for the store.
Several acrylic wine racks were then designed, made and installed by Architectural Plastics. This stunning space is an excellent example of the versatility of clear acrylic to blend with any design aesthetic.
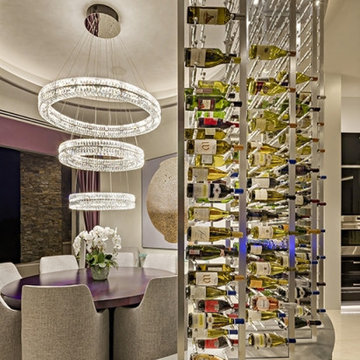
Explore Innovative Wine Cellar Designs’ ultra modern and contemporary wine storage projects. Wine walls, one of the hottest trends in the industry, allow you to have a fully functional climate controlled area that takes up less space and is more of a focal point in your home!
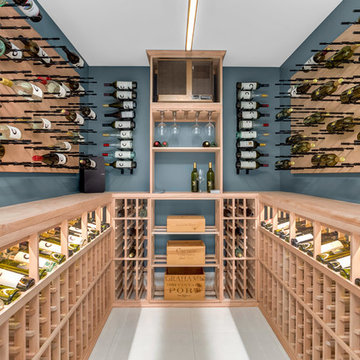
Acclimated wine room feature Sonos sound.
Idéer för att renovera en stor funkis vinkällare, med klinkergolv i keramik, vinhyllor och vitt golv
Idéer för att renovera en stor funkis vinkällare, med klinkergolv i keramik, vinhyllor och vitt golv
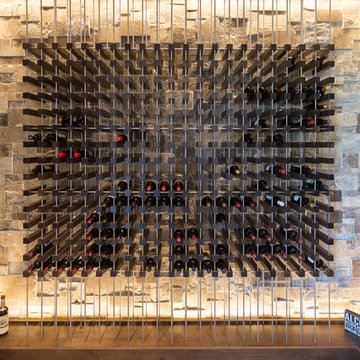
Foto på en mellanstor medelhavsstil vinkällare, med klinkergolv i keramik, vinhyllor och beiget golv
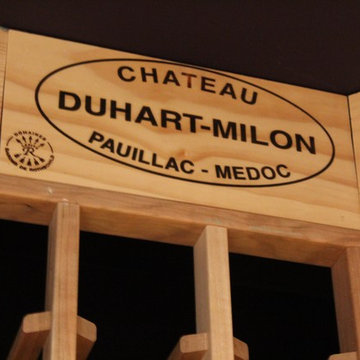
Modern inredning av en mellanstor vinkällare, med klinkergolv i keramik, vinhyllor och beiget golv
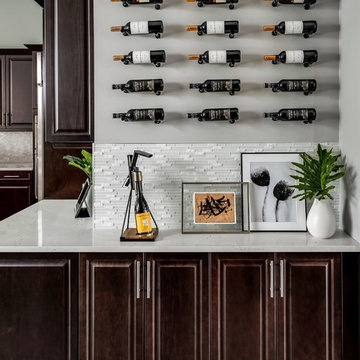
Inspiration för små klassiska vinkällare, med klinkergolv i keramik, vinhyllor och grått golv
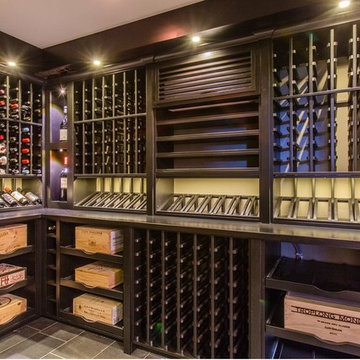
Custom Kessick ‘Estate Series’ wine racking with black lacquer finish and LED lighting option. Photo by Eric Berry
Inredning av en modern mellanstor vinkällare, med klinkergolv i keramik och vinhyllor
Inredning av en modern mellanstor vinkällare, med klinkergolv i keramik och vinhyllor
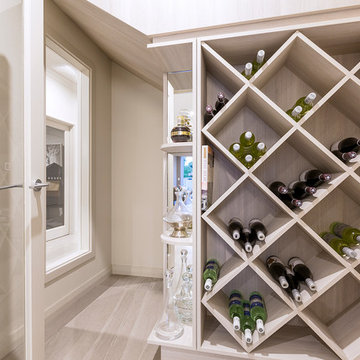
At The Resort, seeing is believing. This is a home in a class of its own; a home of grand proportions and timeless classic features, with a contemporary theme designed to appeal to today’s modern family. From the grand foyer with its soaring ceilings, stainless steel lift and stunning granite staircase right through to the state-of-the-art kitchen, this is a home designed to impress, and offers the perfect combination of luxury, style and comfort for every member of the family. No detail has been overlooked in providing peaceful spaces for private retreat, including spacious bedrooms and bathrooms, a sitting room, balcony and home theatre. For pure and total indulgence, the master suite, reminiscent of a five-star resort hotel, has a large well-appointed ensuite that is a destination in itself. If you can imagine living in your own luxury holiday resort, imagine life at The Resort...here you can live the life you want, without compromise – there’ll certainly be no need to leave home, with your own dream outdoor entertaining pavilion right on your doorstep! A spacious alfresco terrace connects your living areas with the ultimate outdoor lifestyle – living, dining, relaxing and entertaining, all in absolute style. Be the envy of your friends with a fully integrated outdoor kitchen that includes a teppanyaki barbecue, pizza oven, fridges, sink and stone benchtops. In its own adjoining pavilion is a deep sunken spa, while a guest bathroom with an outdoor shower is discreetly tucked around the corner. It’s all part of the perfect resort lifestyle available to you and your family every day, all year round, at The Resort. The Resort is the latest luxury home designed and constructed by Atrium Homes, a West Australian building company owned and run by the Marcolina family. For over 25 years, three generations of the Marcolina family have been designing and building award-winning homes of quality and distinction, and The Resort is a stunning showcase for Atrium’s attention to detail and superb craftsmanship. For those who appreciate the finer things in life, The Resort boasts features like designer lighting, stone benchtops throughout, porcelain floor tiles, extra-height ceilings, premium window coverings, a glass-enclosed wine cellar, a study and home theatre, and a kitchen with a separate scullery and prestige European appliances. As with every Atrium home, The Resort represents the company’s family values of innovation, excellence and value for money.
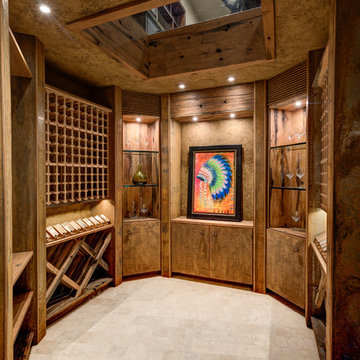
Inspiration för en stor rustik vinkällare, med klinkergolv i keramik, vinhyllor och beiget golv
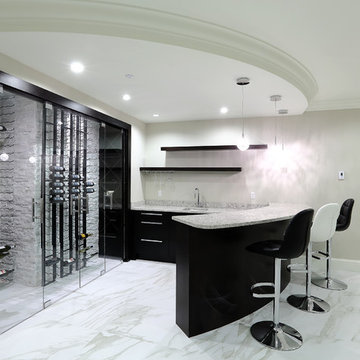
Idéer för en mellanstor modern vinkällare, med klinkergolv i keramik, vinhyllor och vitt golv
853 foton på vinkällare, med klinkergolv i keramik och vinhyllor
11
