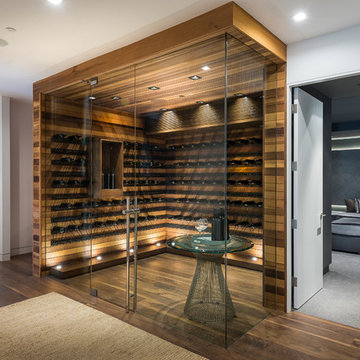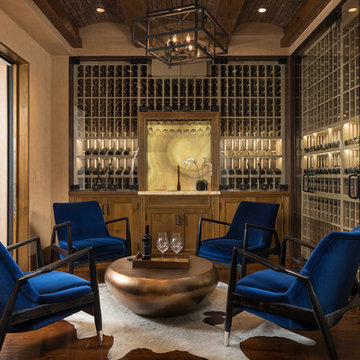1 202 foton på vinkällare, med vinhyllor och brunt golv
Sortera efter:
Budget
Sortera efter:Populärt i dag
81 - 100 av 1 202 foton
Artikel 1 av 3
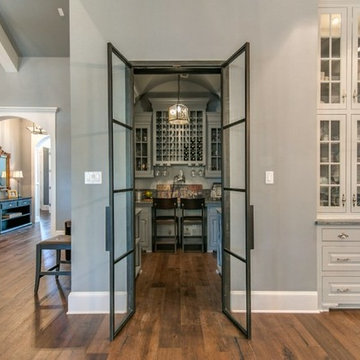
Inredning av en amerikansk mellanstor vinkällare, med mörkt trägolv, vinhyllor och brunt golv
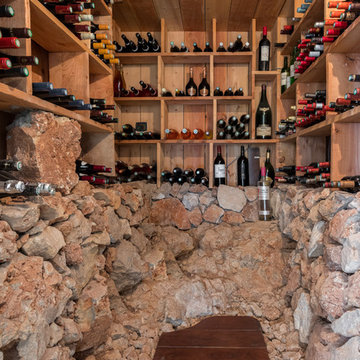
Franck Minieri © 2017 - Houzz
Idéer för att renovera en medelhavsstil vinkällare, med mörkt trägolv, vinhyllor och brunt golv
Idéer för att renovera en medelhavsstil vinkällare, med mörkt trägolv, vinhyllor och brunt golv
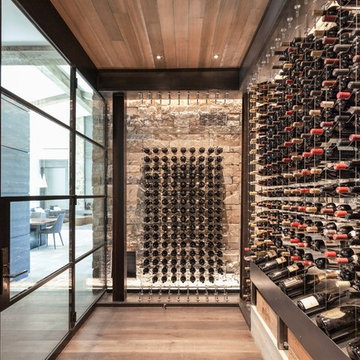
This modern style wine cellar has floor to ceiling glass panels on two walls. Wine storage appears to be floating by using a cable suspension system and provides a premium view of the stone walls behind. The cables are supported by the iron column & beam system. The iron work becomes part of the overall expression to interact and create a seamless design.
Kat Alves Photography
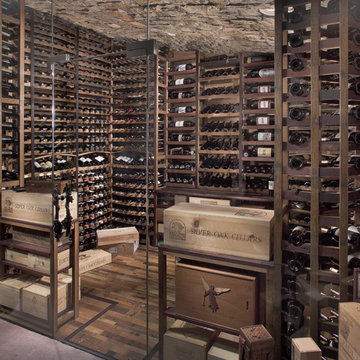
Innovative Wine Cellar Designs is the nation’s leading custom wine cellar design, build, installation and refrigeration firm.
As a wine cellar design build company, we believe in the fundamental principles of architecture, design, and functionality while also recognizing the value of the visual impact and financial investment of a quality wine cellar. By combining our experience and skill with our attention to detail and complete project management, the end result will be a state of the art, custom masterpiece. Our design consultants and sales staff are well versed in every feature that your custom wine cellar will require.
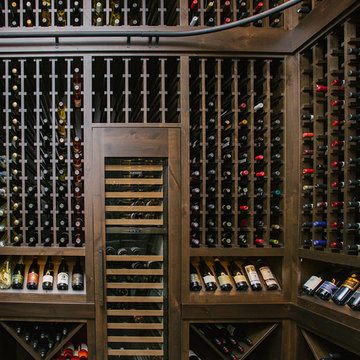
Beautiful custom wine racks.
Inspiration för en mellanstor vintage vinkällare, med mörkt trägolv, vinhyllor och brunt golv
Inspiration för en mellanstor vintage vinkällare, med mörkt trägolv, vinhyllor och brunt golv
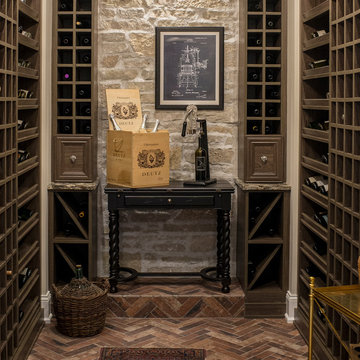
Harlech side table tops in wine cellar
Foto på en vintage vinkällare, med vinhyllor och brunt golv
Foto på en vintage vinkällare, med vinhyllor och brunt golv
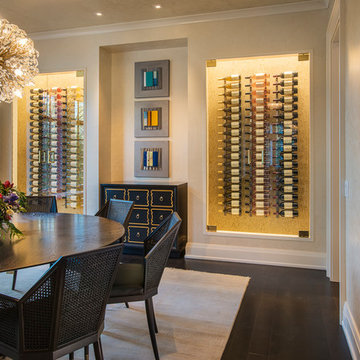
Jay Greene Photography
Inspiration för en vintage vinkällare, med mörkt trägolv, vinhyllor och brunt golv
Inspiration för en vintage vinkällare, med mörkt trägolv, vinhyllor och brunt golv
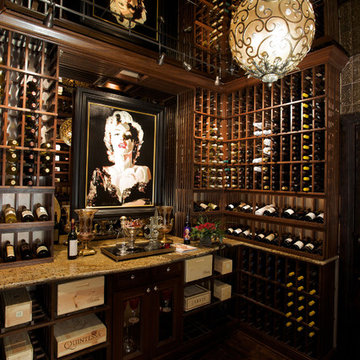
Idéer för att renovera en mycket stor vintage vinkällare, med mörkt trägolv, vinhyllor och brunt golv
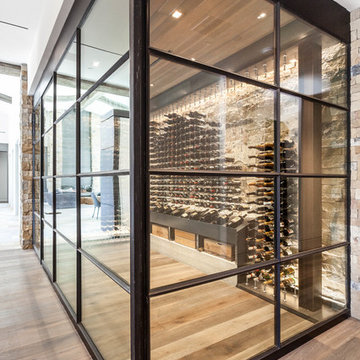
This modern style wine cellar has floor to ceiling glass panels on two walls. Wine storage appears to be floating by using a cable suspension system and provides a premium view of the stone walls behind. The cables are supported by the iron column & beam system. The iron work becomes part of the overall expression to interact and create a seamless design.
Kat Alves Photography
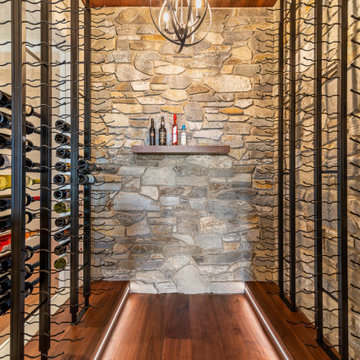
photo: Paul Grdina
Idéer för att renovera en mellanstor vintage vinkällare, med mellanmörkt trägolv, vinhyllor och brunt golv
Idéer för att renovera en mellanstor vintage vinkällare, med mellanmörkt trägolv, vinhyllor och brunt golv
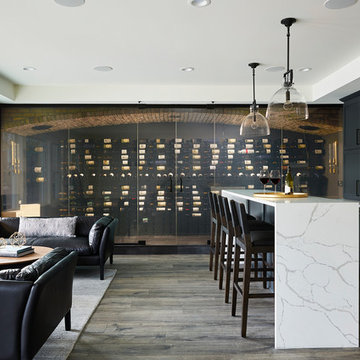
Klassisk inredning av en stor vinkällare, med vinylgolv, brunt golv och vinhyllor
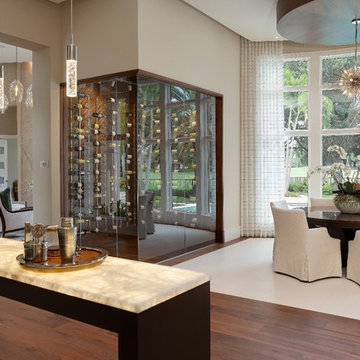
Modern Wine Room featuring frameless 1/2" thick Ultra Clear Glass and Vintage View Brushed Nickel wall mounted Racking.
Idéer för en stor klassisk vinkällare, med mörkt trägolv, vinhyllor och brunt golv
Idéer för en stor klassisk vinkällare, med mörkt trägolv, vinhyllor och brunt golv
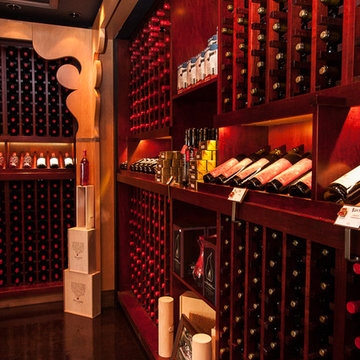
Voth Photography
Foto på en stor orientalisk vinkällare, med betonggolv, vinhyllor och brunt golv
Foto på en stor orientalisk vinkällare, med betonggolv, vinhyllor och brunt golv
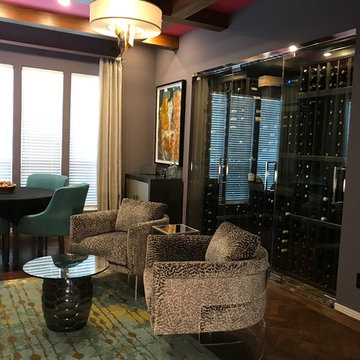
A rarely used Dining room was converted to a Wine room. The wall was bumped out into the garage to make room for an 800 bottle wine cooler (double stacked rows). Frameless doors have gaskets to keep the air inside the cooled space. Each door is hinged at the top and bottom and locks at the floor.Ceiling beams were added along with all the recessed and chandelier lights.. The ceiling was painted a wine color to go with the theme. The cozy club chairs float in their Lucite frames. The custom game table has a reversible top, one side is flat and the other for poker.
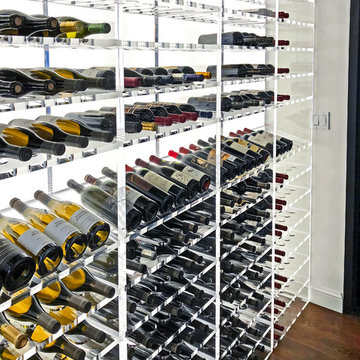
This glass enclosed LUMA Wine Cellar is comprised of acrylic wine racks and LED back panels. The combination of light and acrylic is a dramatic way to display your wine collection.
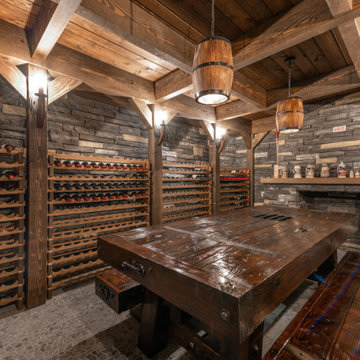
Completed in 2019, this is a home we completed for client who initially engaged us to remodeled their 100 year old classic craftsman bungalow on Seattle’s Queen Anne Hill. During our initial conversation, it became readily apparent that their program was much larger than a remodel could accomplish and the conversation quickly turned toward the design of a new structure that could accommodate a growing family, a live-in Nanny, a variety of entertainment options and an enclosed garage – all squeezed onto a compact urban corner lot.
Project entitlement took almost a year as the house size dictated that we take advantage of several exceptions in Seattle’s complex zoning code. After several meetings with city planning officials, we finally prevailed in our arguments and ultimately designed a 4 story, 3800 sf house on a 2700 sf lot. The finished product is light and airy with a large, open plan and exposed beams on the main level, 5 bedrooms, 4 full bathrooms, 2 powder rooms, 2 fireplaces, 4 climate zones, a huge basement with a home theatre, guest suite, climbing gym, and an underground tavern/wine cellar/man cave. The kitchen has a large island, a walk-in pantry, a small breakfast area and access to a large deck. All of this program is capped by a rooftop deck with expansive views of Seattle’s urban landscape and Lake Union.
Unfortunately for our clients, a job relocation to Southern California forced a sale of their dream home a little more than a year after they settled in after a year project. The good news is that in Seattle’s tight housing market, in less than a week they received several full price offers with escalator clauses which allowed them to turn a nice profit on the deal.
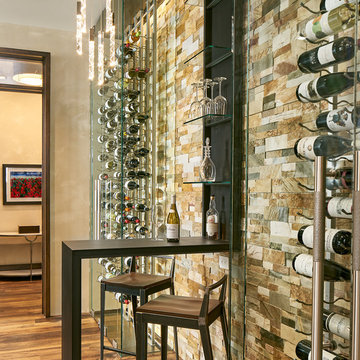
Photo Credit David Patterson Photography
Exempel på en rustik vinkällare, med mörkt trägolv, vinhyllor och brunt golv
Exempel på en rustik vinkällare, med mörkt trägolv, vinhyllor och brunt golv
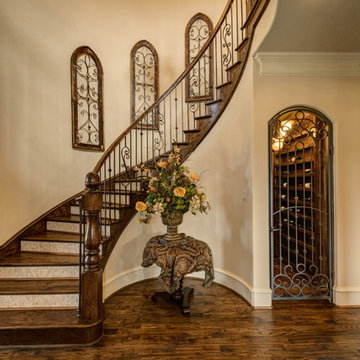
Foto på en mellanstor medelhavsstil vinkällare, med mellanmörkt trägolv, vinhyllor och brunt golv
1 202 foton på vinkällare, med vinhyllor och brunt golv
5
