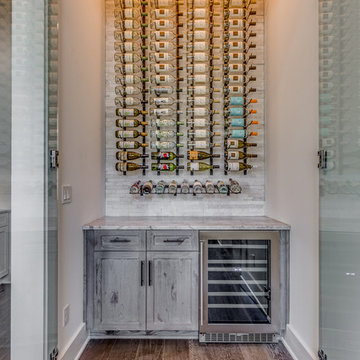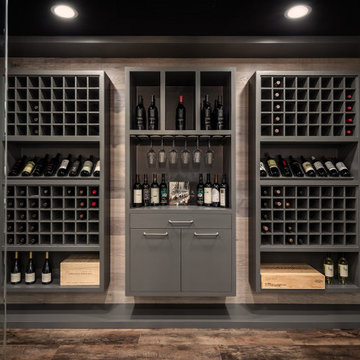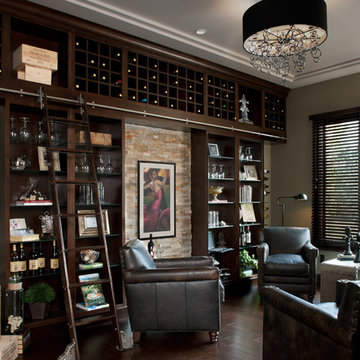1 202 foton på vinkällare, med vinhyllor och brunt golv
Sortera efter:
Budget
Sortera efter:Populärt i dag
141 - 160 av 1 202 foton
Artikel 1 av 3
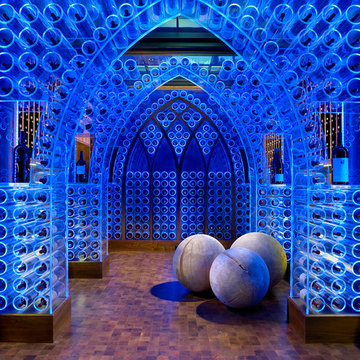
Photographer: Kim Sargent
Foto på en funkis vinkällare, med mörkt trägolv, vinhyllor och brunt golv
Foto på en funkis vinkällare, med mörkt trägolv, vinhyllor och brunt golv
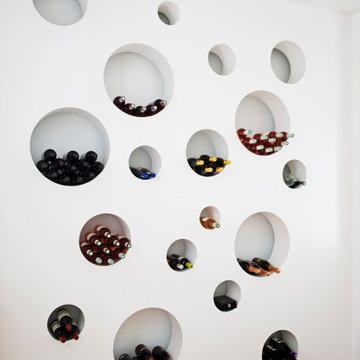
Idéer för en industriell vinkällare, med mellanmörkt trägolv, vinhyllor och brunt golv
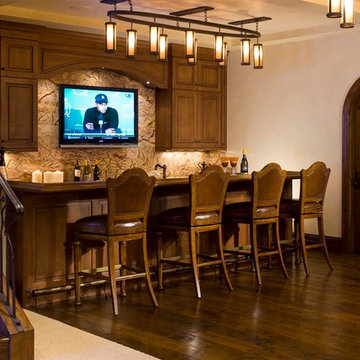
David O Marlow
Foto på en mellanstor rustik vinkällare, med mörkt trägolv, vinhyllor och brunt golv
Foto på en mellanstor rustik vinkällare, med mörkt trägolv, vinhyllor och brunt golv
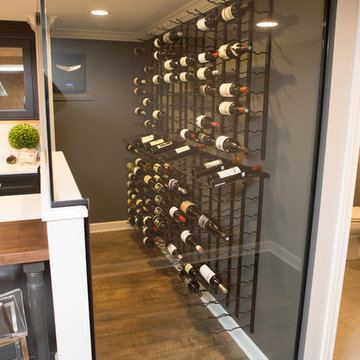
Karen and Chad of Tower Lakes, IL were tired of their unfinished basement functioning as nothing more than a storage area and depressing gym. They wanted to increase the livable square footage of their home with a cohesive finished basement design, while incorporating space for the kids and adults to hang out.
“We wanted to make sure that upon renovating the basement, that we can have a place where we can spend time and watch movies, but also entertain and showcase the wine collection that we have,” Karen said.
After a long search comparing many different remodeling companies, Karen and Chad found Advance Design Studio. They were drawn towards the unique “Common Sense Remodeling” process that simplifies the renovation experience into predictable steps focused on customer satisfaction.
“There are so many other design/build companies, who may not have transparency, or a focused process in mind and I think that is what separated Advance Design Studio from the rest,” Karen said.
Karen loved how designer Claudia Pop was able to take very high-level concepts, “non-negotiable items” and implement them in the initial 3D drawings. Claudia and Project Manager DJ Yurik kept the couple in constant communication through the project. “Claudia was very receptive to the ideas we had, but she was also very good at infusing her own points and thoughts, she was very responsive, and we had an open line of communication,” Karen said.
A very important part of the basement renovation for the couple was the home gym and sauna. The “high-end hotel” look and feel of the openly blended work out area is both highly functional and beautiful to look at. The home sauna gives them a place to relax after a long day of work or a tough workout. “The gym was a very important feature for us,” Karen said. “And I think (Advance Design) did a very great job in not only making the gym a functional area, but also an aesthetic point in our basement”.
An extremely unique wow-factor in this basement is the walk in glass wine cellar that elegantly displays Karen and Chad’s extensive wine collection. Immediate access to the stunning wet bar accompanies the wine cellar to make this basement a popular spot for friends and family.
The custom-built wine bar brings together two natural elements; Calacatta Vicenza Quartz and thick distressed Black Walnut. Sophisticated yet warm Graphite Dura Supreme cabinetry provides contrast to the soft beige walls and the Calacatta Gold backsplash. An undermount sink across from the bar in a matching Calacatta Vicenza Quartz countertop adds functionality and convenience to the bar, while identical distressed walnut floating shelves add an interesting design element and increased storage. Rich true brown Rustic Oak hardwood floors soften and warm the space drawing all the areas together.
Across from the bar is a comfortable living area perfect for the family to sit down at a watch a movie. A full bath completes this finished basement with a spacious walk-in shower, Cocoa Brown Dura Supreme vanity with Calacatta Vicenza Quartz countertop, a crisp white sink and a stainless-steel Voss faucet.
Advance Design’s Common Sense process gives clients the opportunity to walk through the basement renovation process one step at a time, in a completely predictable and controlled environment. “Everything was designed and built exactly how we envisioned it, and we are really enjoying it to it’s full potential,” Karen said.
Constantly striving for customer satisfaction, Advance Design’s success is heavily reliant upon happy clients referring their friends and family. “We definitely will and have recommended Advance Design Studio to friends who are looking to embark on a remodeling project small or large,” Karen exclaimed at the completion of her project.
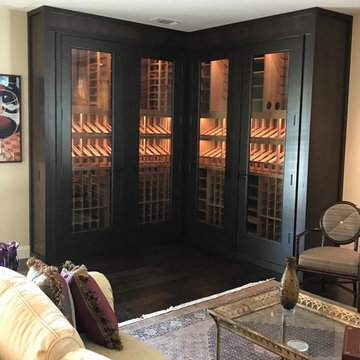
Custom built temperature controlled wine cabinet fits neatly in the corner of the living room . The wine racks will hold about 600 bottles. There are lighted niches with Vintage View Wine Racks installed with label forward, This design allows for wine display to be horizontal and tilted back for labels to be visible through the glass.
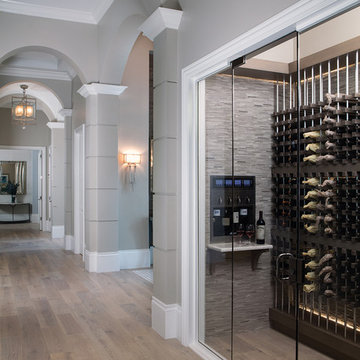
The glassed-in wine room with stacked-stone walls features a Dacor by-the-glass wine dispenser and a custom backlit metal and wood wine rack to match the cabinetry in the adjacent kitchen. A series of arches leads the eye toward the vestibule of the master suite where a Bernhardt metal and stone console table sits beneath an oversized mirror framed with distressed silver leafing. The Fine Art Lamps ceiling fixture and the wall sconce pictured in the foyer both feature a silver leaf finish. Translucent mica shades diffuse the light.
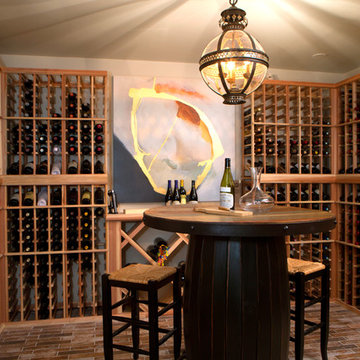
Temperature-controlled wine cellar. Furnishings, finishes, colors by Kristie Barnett, The Decorologist.
photography: Lynsey Culwell
Bild på en liten eklektisk vinkällare, med tegelgolv, vinhyllor och brunt golv
Bild på en liten eklektisk vinkällare, med tegelgolv, vinhyllor och brunt golv
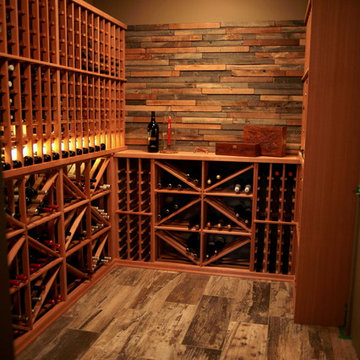
Wood wine racks combine with a beautiful reclaimed wood feature wall and wood floors to give this cellar a very earthy, warm look and feel.
Photo Credit: Jared Horst
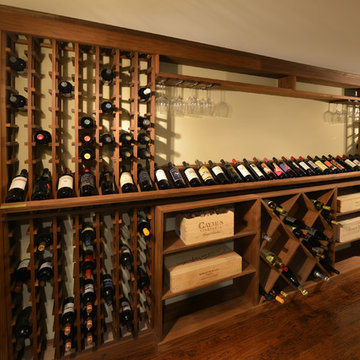
Foto på en mellanstor rustik vinkällare, med mörkt trägolv, vinhyllor och brunt golv
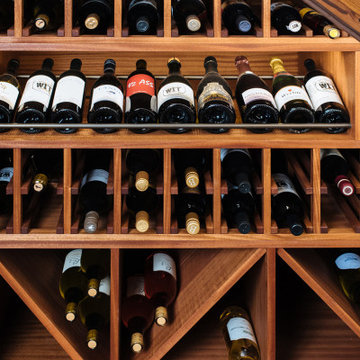
We transformed the space under the staircase of this Oregon City home into a custom home wine cellar with storage room for up to 600 bottles of wine.
Under stairs wine cellars are an easy way to carve out wine display and storage room in a two-story home without sacrificing closet space or giving a full room.
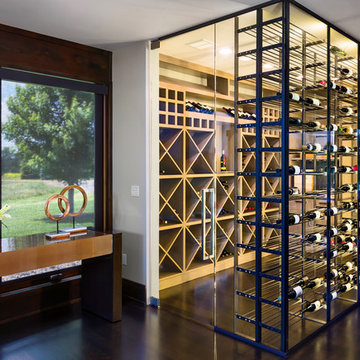
Custom wine room with glass walls, built-in cabinets, and metal racking.
Inspiration för stora moderna vinkällare, med mörkt trägolv, vinhyllor och brunt golv
Inspiration för stora moderna vinkällare, med mörkt trägolv, vinhyllor och brunt golv
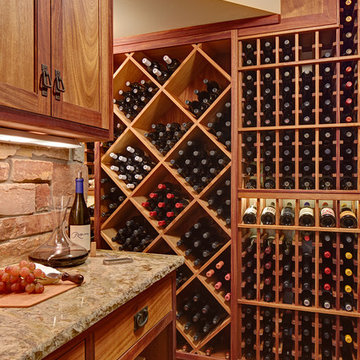
The homeowners wanted a hidden wine cellar to house their extensive collection of wines, and allow the homeowners to reminisce of European getaways.
The face of the granite has a rough rock pitch edge, giving it an authentic cellar look. Cork flooring was chosen to complement the cork of the wine bottles, and niches, finished with limestone ledges, were built and lined with wine boxes from shipments of wine from around the world. Trademark Wood Products built custom mahogany racking for the wine collection. The combination of the limestone, cork floors and granite tops with subtle maroon and gold specks are combined to recreate a beautiful vacation spot close to their hearts.
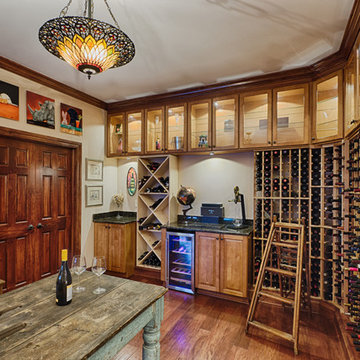
Marshall Evans
Exempel på en stor klassisk vinkällare, med mellanmörkt trägolv, vinhyllor och brunt golv
Exempel på en stor klassisk vinkällare, med mellanmörkt trägolv, vinhyllor och brunt golv
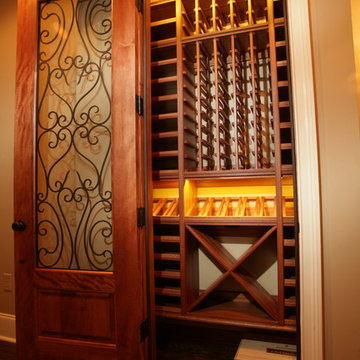
Cellars South introduces our newest product line; The Select Series, floating wall racks. Perfect for small closets where space is limited, or cellars with uneven floors. Floor space is left open below the wine racks for case storage.
The wine racks in this closet will hold approximately 250+/- bottles of wine + room below them for several cases of wine.
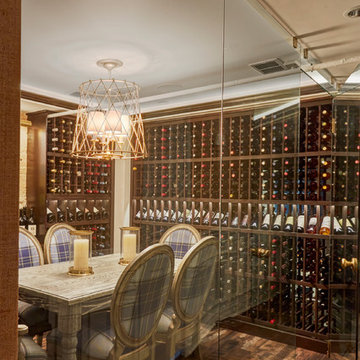
Lower level wine cellar and tasting room. Walls are 3/8" thick flat glass. Mounting clips are satin brass by CR Laurence. Photo by Mike Kaskel. Interior design by Meg Caswell.
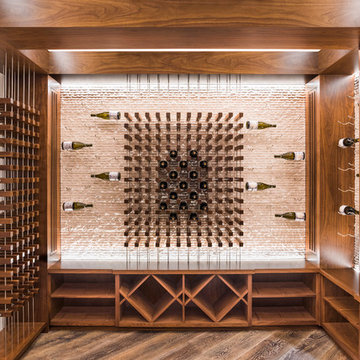
Set on historic Russian Hill in San Francisco, this striking contemporary wine room features our VINIUM Classic Series with custom mahogany millwork including true radius cabinetry and soffits. On the main wall, Limestone panels were set as the perfect contrast to the rich mahogany grain of the millwork and cabinetry, which includes diamond bins below. A scattering of horizontal label view wine holders add nicely to the floating effect of the wine wall. LED lighting ensures that every detail comes alive in this cellar overlooking the Golden Gate Bridge.
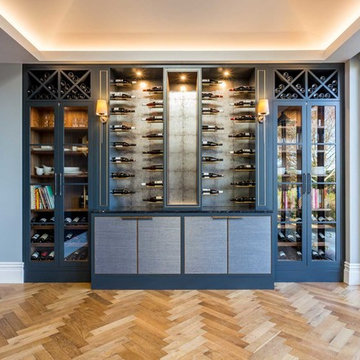
View of the wine wall which was designed to hold and display 128 bottles of wine! The glazed doors on either side of the wine wall were crafted from Accoya wood and finished in house with Farrow & Ball Railings, while the cabinets were made from walnut. Once crafted, the central carcasses were fitted with a series of solid brass bars—slotted in by hand. This complemented the brass inlay which was inserted throughout the panels.
To finish off this centrepiece, an antique mirror effect wallpaper was fitted on the back wall to create a sense of opulence and to reflect light around the room. This beautifully complimented the stunning Nero Marquina stone worktop and the Armac Martin solid brass handles on the doors.
Photo: Billy Bolton
1 202 foton på vinkällare, med vinhyllor och brunt golv
8
