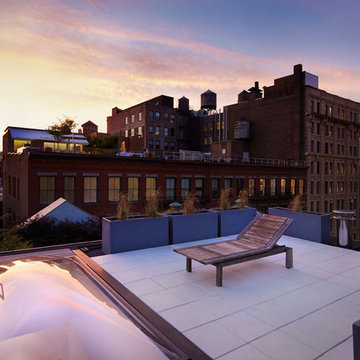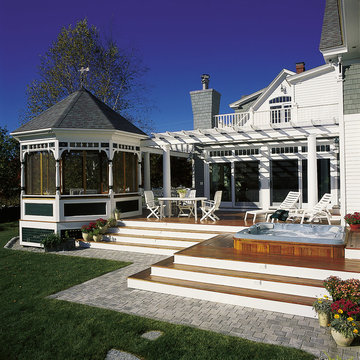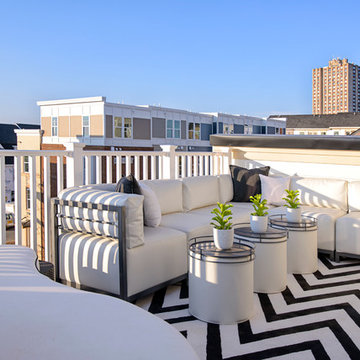848 foton på violett terrass
Sortera efter:
Budget
Sortera efter:Populärt i dag
1 - 20 av 848 foton
Artikel 1 av 2

The kitchen spills out onto the deck and the sliding glass door that was added in the master suite opens up into an exposed structure screen porch. Over all the exterior space extends the traffic flow of the interior and makes the home feel larger without adding actual square footage.
Troy Thies Photography

Photo: Laura Garner Design & Realty © 2016 Houzz
Idéer för mellanstora vintage takterrasser, med en pergola
Idéer för mellanstora vintage takterrasser, med en pergola

A free-standing roof structure provides a shaded lounging area. This pavilion garnered a first-place award in the 2015 NADRA (North American Deck and Railing Association) National Deck Competition. It has a meranti ceiling with a louvered cupola and paddle fan to keep cool. (Photo by Frank Gensheimer.)
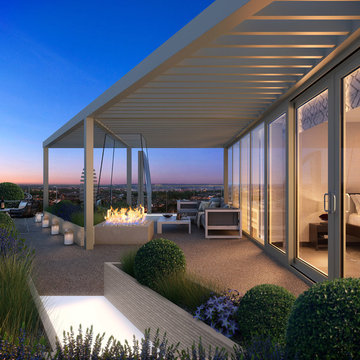
Aralia Gardens Limited.
www.aralia.org.uk
Inspiration för små moderna takterrasser, med en öppen spis
Inspiration för små moderna takterrasser, med en öppen spis

Photo credit: Charles-Ryan Barber
Architect: Nadav Rokach
Interior Design: Eliana Rokach
Staging: Carolyn Greco at Meredith Baer
Contractor: Building Solutions and Design, Inc.

Modern pergola on Chicago rooftop deck. Minimal materials used and clean lines define the space and pergola. Lounge seating under retractable mesh shade panels on a track system. Roof deck materials are composite and built on frame system. Contemporary rooftop deck.
Bradley Foto, Chris Bradley
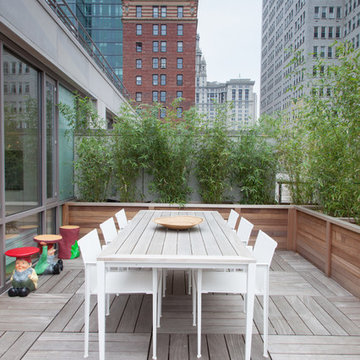
Notable decor elements include: Royal Botanica Little 240 table and Little 55 armchairs, Kartell Gnomes Table-Stools
Photography by: Francesco Bertocci http://www.francescobertocci.com/photography/

This hidden front courtyard is nestled behind a small knoll, which protects the space from the street on one side and fosters a sense of openness on the other. The clients wanted plenty of places to sit and enjoy the landscape.
This photo was taken by Ryann Ford.

This Small Chicago Garage rooftop is a typical size for the city, but the new digs on this garage are like no other. With custom Molded planters by CGD, Aog grill, FireMagic fridge and accessories, Imported Porcelain tiles, IPE plank decking, Custom Steel Pergola with the look of umbrellas suspended in mid air. and now this space and has been transformed from drab to FAB!
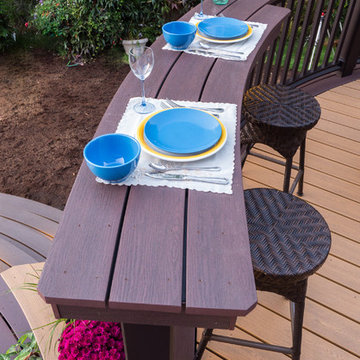
Idéer för en mellanstor modern terrass på baksidan av huset, med utekrukor och en pergola

Ema Peter Photography http://www.emapeter.com/
Constructed by Best Builders. http://www.houzz.com/pro/bestbuildersca/ www.bestbuilders.ca

Exempel på en mellanstor modern takterrass, med en öppen spis och takförlängning
848 foton på violett terrass
1


