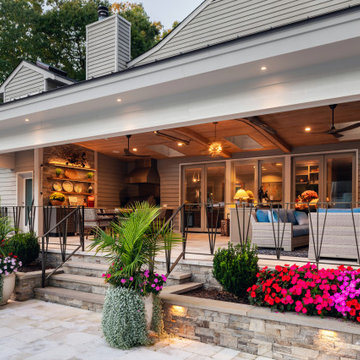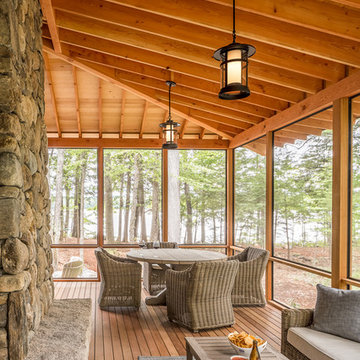1 456 foton på violett, trätonad veranda
Sortera efter:
Budget
Sortera efter:Populärt i dag
21 - 40 av 1 456 foton
Artikel 1 av 3
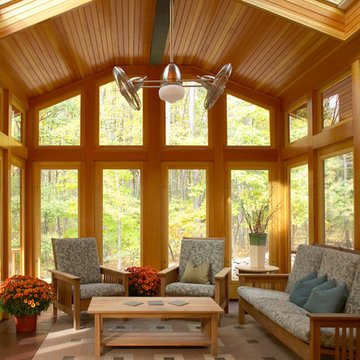
Jeffrey Dodge Rogers Photography
Idéer för att renovera en stor amerikansk veranda, med trädäck och takförlängning
Idéer för att renovera en stor amerikansk veranda, med trädäck och takförlängning
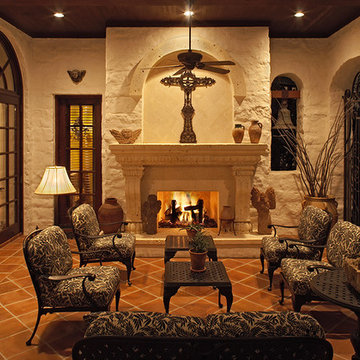
Exquisite Mediterranean home on Lake Austin.
Photography by Coles Hairston
Exempel på en medelhavsstil veranda
Exempel på en medelhavsstil veranda

A spacious front porch welcomes you home and offers a great spot to sit and relax in the evening while waving to neighbors walking by in this quiet, family friendly neighborhood of Cotswold. The porch is covered in bluestone which is a great material for a clean, simplistic look. Pike was able to vault part of the porch to make it feel grand. V-Groove was chosen for the ceiling trim, as it is stylish and durable. It is stained in Benjamin Moore Hidden Valley.

Foto på en vintage veranda på baksidan av huset, med naturstensplattor och takförlängning
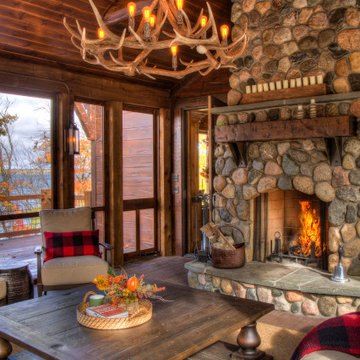
Lodge Screen Porch with Fieldstone Fireplace, wood ceiling, log beams, and antler chandelier.
Inspiration för en stor rustik innätad veranda längs med huset, med trädäck, takförlängning och räcke i trä
Inspiration för en stor rustik innätad veranda längs med huset, med trädäck, takförlängning och räcke i trä

Contractor: Hughes & Lynn Building & Renovations
Photos: Max Wedge Photography
Foto på en stor vintage innätad veranda på baksidan av huset, med trädäck och takförlängning
Foto på en stor vintage innätad veranda på baksidan av huset, med trädäck och takförlängning
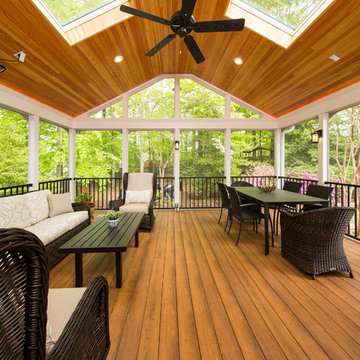
Our clients love their neighborhood and were looking for a way to create more outdoor living space for their family. The custom designed beams and trim accentuate the detail and thought put into the building of their new screened porch. The cedar planked vaulted ceiling makes the porch feel luxurious and warm.
By adding a screened porch to the exterior of their home, they will now be able to enjoy the outdoors year round.
Photos Courtesy of Hadley Photography: http://www.greghadleyphotography.com/
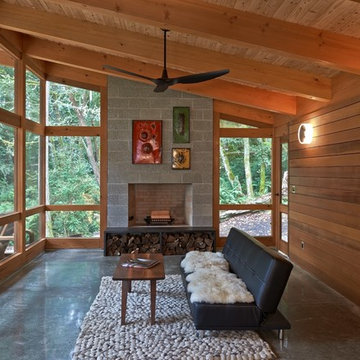
Location: Vashon Island, WA.
Photography by Dale Lang
Idéer för att renovera en stor rustik veranda på baksidan av huset, med en öppen spis, betongplatta och takförlängning
Idéer för att renovera en stor rustik veranda på baksidan av huset, med en öppen spis, betongplatta och takförlängning

Klassisk inredning av en stor innätad veranda på baksidan av huset, med takförlängning
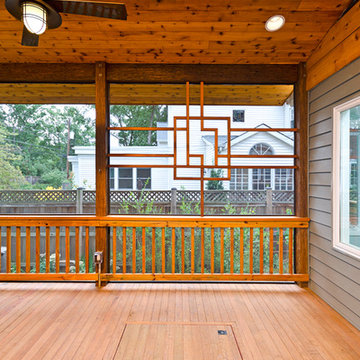
Darko Photography
Idéer för en mellanstor asiatisk innätad veranda, med trädäck och takförlängning
Idéer för en mellanstor asiatisk innätad veranda, med trädäck och takförlängning
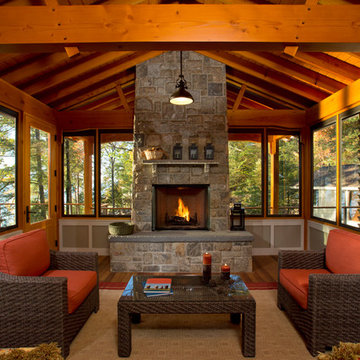
The timber ceiling, glass walls and fireplace make this sitting area facing the woods feel open and cozy at the same time
Scott Bergman Photography
Inredning av en rustik mellanstor veranda, med en öppen spis och takförlängning
Inredning av en rustik mellanstor veranda, med en öppen spis och takförlängning
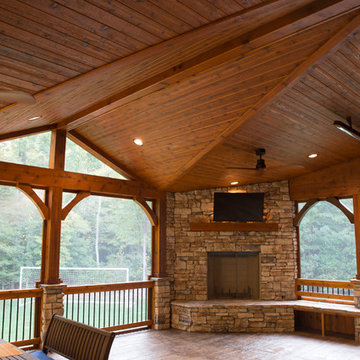
Evergreen Studio
Idéer för en stor rustik innätad veranda på baksidan av huset, med stämplad betong och takförlängning
Idéer för en stor rustik innätad veranda på baksidan av huset, med stämplad betong och takförlängning
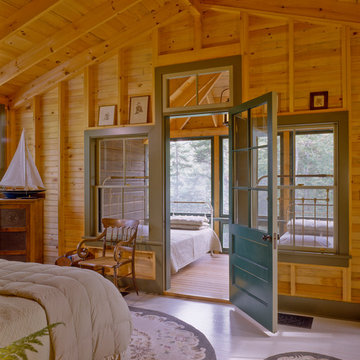
Brian Vanden Brink
Inredning av en rustik stor innätad veranda, med takförlängning
Inredning av en rustik stor innätad veranda, med takförlängning
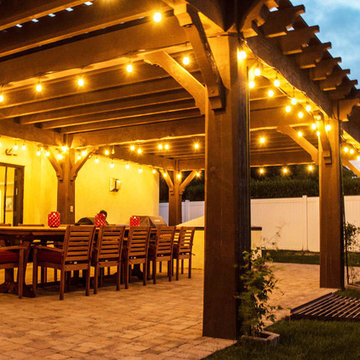
The Roof size is 46′ 3″ x 20′ 5 1/2″ with 2×6 Shade Planks, finished in a UV protective stain. It also features the power post. The posts are 12" x 12" in width.
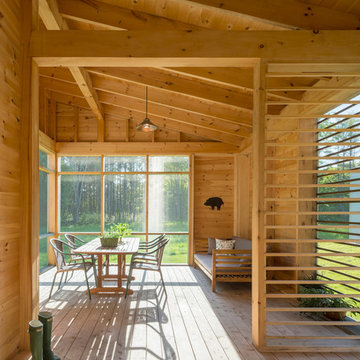
Trent Bell
Rustik inredning av en mellanstor innätad veranda längs med huset, med trädäck och takförlängning
Rustik inredning av en mellanstor innätad veranda längs med huset, med trädäck och takförlängning
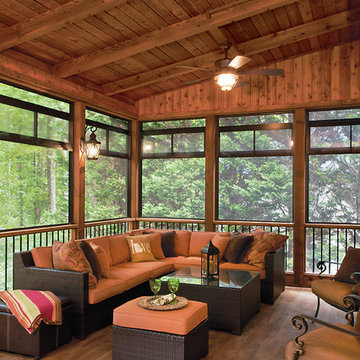
© 2014 Jan Stittleburg for Atlanta Decking & Fence.
Idéer för att renovera en stor vintage innätad veranda på baksidan av huset, med trädäck och takförlängning
Idéer för att renovera en stor vintage innätad veranda på baksidan av huset, med trädäck och takförlängning
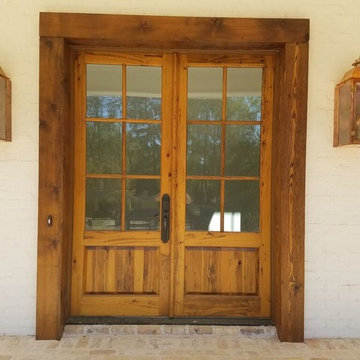
Exempel på en mellanstor amerikansk veranda framför huset, med marksten i tegel
1 456 foton på violett, trätonad veranda
2
