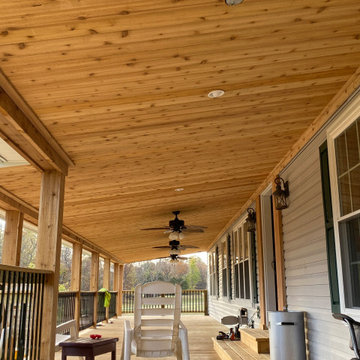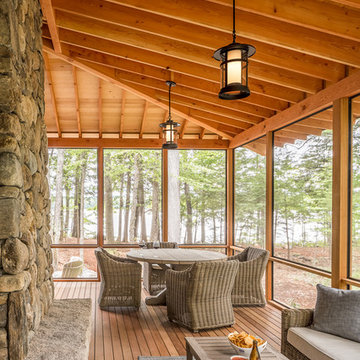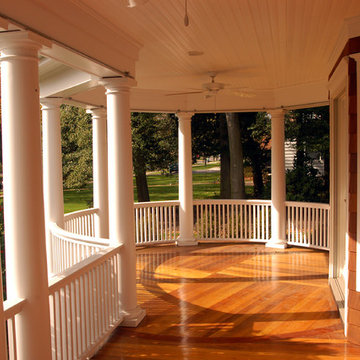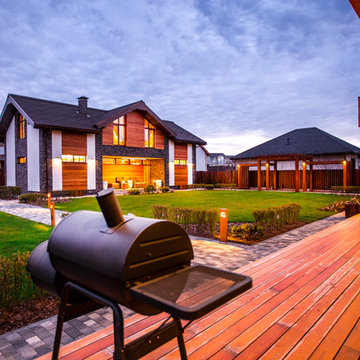1 454 foton på violett, trätonad veranda
Sortera efter:
Budget
Sortera efter:Populärt i dag
41 - 60 av 1 454 foton
Artikel 1 av 3
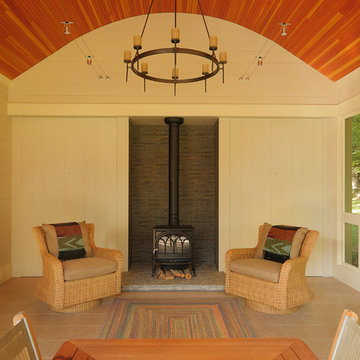
Carolyn Bates Photography, Redmond Interior Design, Haynes & Garthwaite Architects, Shepard Butler Landscape Architecture
Idéer för att renovera en stor vintage innätad veranda längs med huset
Idéer för att renovera en stor vintage innätad veranda längs med huset
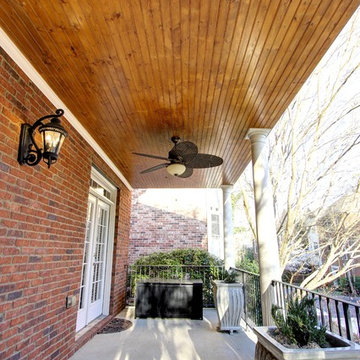
Rebuilt porch with tongue and groove ceiling and fan.
C. Augestad, Fox Photography, Marietta, GA
Klassisk inredning av en liten veranda framför huset, med betongplatta och takförlängning
Klassisk inredning av en liten veranda framför huset, med betongplatta och takförlängning
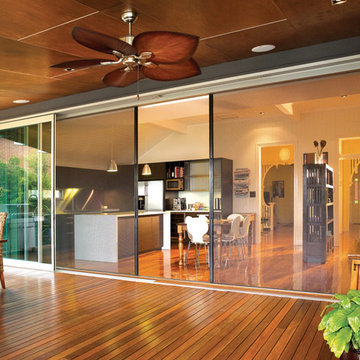
Inspiration för en stor funkis veranda på baksidan av huset, med trädäck och takförlängning
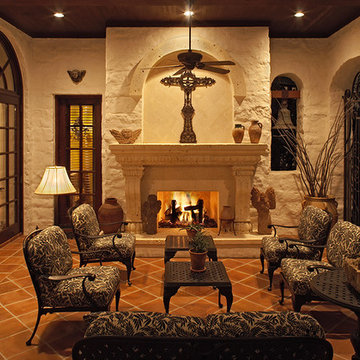
Exquisite Mediterranean home on Lake Austin.
Photography by Coles Hairston
Exempel på en medelhavsstil veranda
Exempel på en medelhavsstil veranda

Contractor: Hughes & Lynn Building & Renovations
Photos: Max Wedge Photography
Foto på en stor vintage innätad veranda på baksidan av huset, med trädäck och takförlängning
Foto på en stor vintage innätad veranda på baksidan av huset, med trädäck och takförlängning
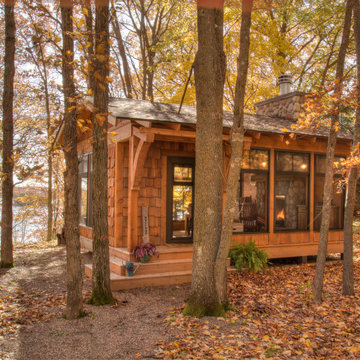
Stand Alone Three Season Porch with EZ Screens and Wood Burning Fireplace.
Inredning av en rustik liten innätad veranda på baksidan av huset
Inredning av en rustik liten innätad veranda på baksidan av huset

This outdoor kitchen area is an extension of the tv cabinet within the dwelling. The exterior cladding to the residence continues onto the joinery fronts. The concrete benchtop provides a practical yet stylish solution as a BBQ benchtop
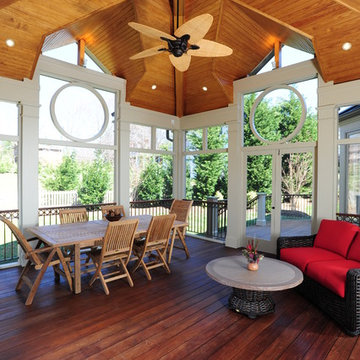
Klassisk inredning av en mellanstor veranda på baksidan av huset, med trädäck och takförlängning

LAIR Architectural + Interior Photography
Idéer för rustika verandor, med trädäck och takförlängning
Idéer för rustika verandor, med trädäck och takförlängning
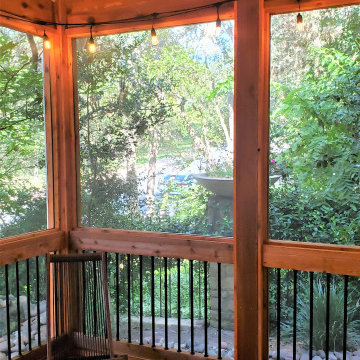
Our clients like the look of cedar, so they chose pressure-treated wood for their porch framing and had us wrap it in cedar throughout. For their porch floor, they chose Zuri decking, which we were able to match to the original deck floor.
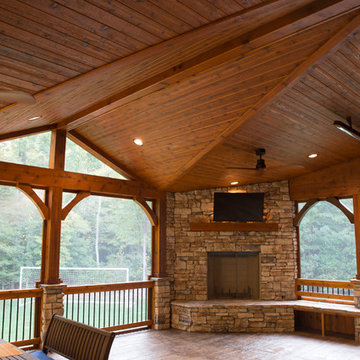
Evergreen Studio
Idéer för en stor rustik innätad veranda på baksidan av huset, med stämplad betong och takförlängning
Idéer för en stor rustik innätad veranda på baksidan av huset, med stämplad betong och takförlängning
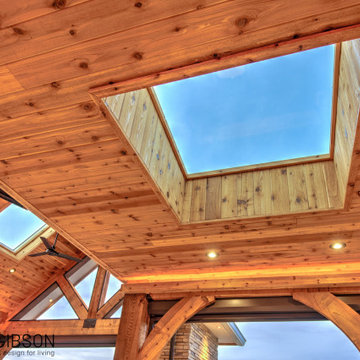
Previously a sun-drenched deck, unusable late afternoon because of the heat, and never utilized in the rain, the indoors seamlessly segues to the outdoors via Marvin's sliding wall system. Retractable Phantom Screens keep out the insects, and skylights let in the natural light stolen from the new roof. Powerful heaters and a fireplace warm it up during cool evenings.

Lantlig inredning av en stor veranda längs med huset, med naturstensplattor och takförlängning
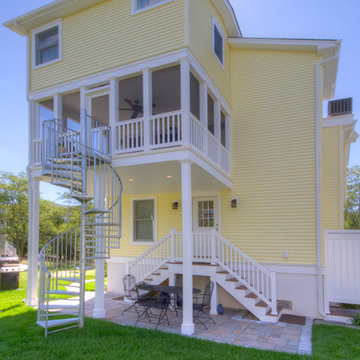
Jim Rambo - Architectural Photography
Idéer för maritima innätade verandor på baksidan av huset, med naturstensplattor
Idéer för maritima innätade verandor på baksidan av huset, med naturstensplattor
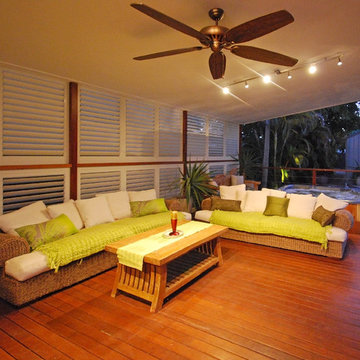
Weatherwell Aluminum shutters were used to turn this deck from an open unusable space to a luxurious outdoor living space with lounge area, dining area, and jacuzzi. The Aluminum shutters were used to create privacy from the next door neighbors. And the outlook was able to be adjusted with the moveable blades.
1 454 foton på violett, trätonad veranda
3
