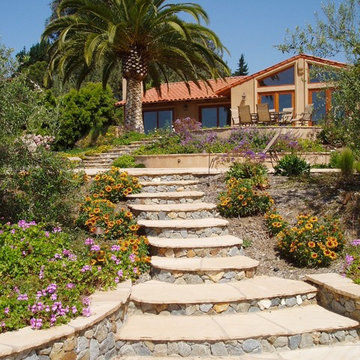Sortera efter:
Budget
Sortera efter:Populärt i dag
21 - 40 av 529 foton
Artikel 1 av 3
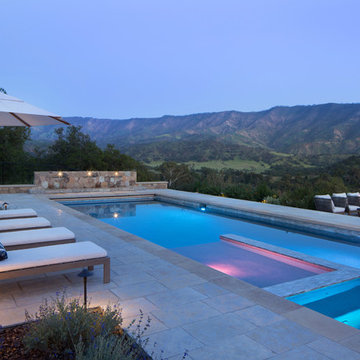
Colored pool lights accentuate pink moment of sunset over mountain views. Outdoor seating below pool with open firepit.
Foto på en mellanstor funkis träningspool på baksidan av huset, med spabad och naturstensplattor
Foto på en mellanstor funkis träningspool på baksidan av huset, med spabad och naturstensplattor
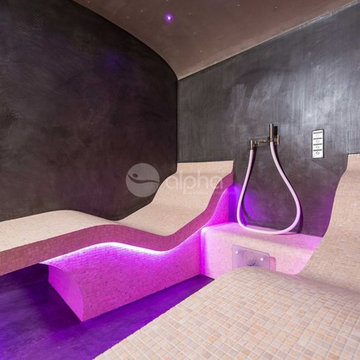
Ambient Elements creates conscious designs for innovative spaces by combining superior craftsmanship, advanced engineering and unique concepts while providing the ultimate wellness experience. We design and build outdoor kitchens, saunas, infrared saunas, steam rooms, hammams, cryo chambers, salt rooms, snow rooms and many other hyperthermic conditioning modalities.
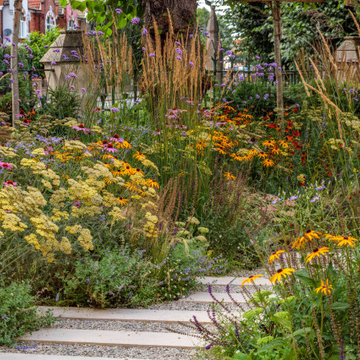
The front garden for an innovative property in Fulham Cemetery - the house featured on Channel 4's Grand Designs in January 2021. The design had to enhance the relationship with the bold, contemporary architecture and open up a dialogue with the wild green space beyond its boundaries. Seen here in the height of summer, this space is an immersive walk through a naturalistic and pollinator rich planting scheme.
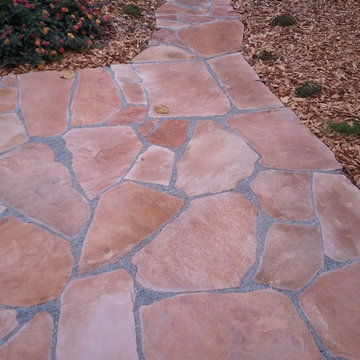
We believe that in our climate outdoor living spaces are some of the best assets on any property. Creating seating areas around your gardens will give you the time and space to sit and relax or host any size gathering you desire. A design tip is to create a main outdoor dining patio and then have satellite patios for specific uses like a fire pit or lounge area.
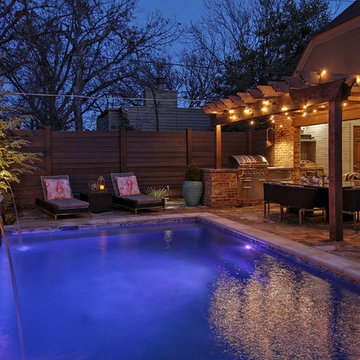
Leslie Gregory
Inspiration för en mellanstor funkis rektangulär träningspool på baksidan av huset, med naturstensplattor
Inspiration för en mellanstor funkis rektangulär träningspool på baksidan av huset, med naturstensplattor
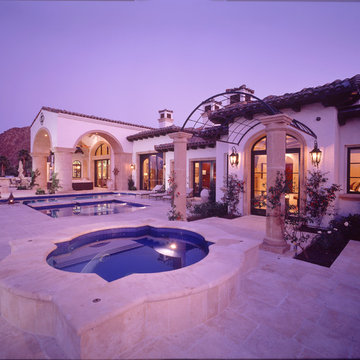
Inspiration för mellanstora retro rektangulär baddammar på baksidan av huset, med spabad och naturstensplattor
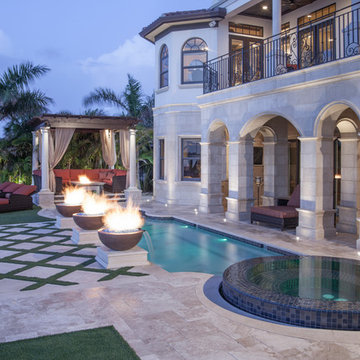
Drawing inspiration for the beauty and elegance of the home’s Italian Villa-like elements, this luxurious outdoor space by Ryan Hughes Design/Build transports family and guests to a Mediterranean retreat. Capitalizing on soaring columns and arches, the Hughes team added a unique shaped pool with an original in-pool tile design, an elevated spa, flaming fire pots, a crowning pergola/cabana, water elements and a beautiful lit water wall entry.
Professional space planning made it all possible within the limited oceanfront expanse. There is no limit however to the enjoyment created through this stunning oasis fit for quiet retreats or elegant entertaining. As soon as guests enter this space they will feel they have been whisked away to the waters and wonders of an unbelievable resort.
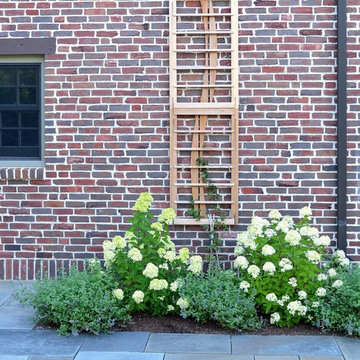
Red cedar trellis for climbing clematis against red brick house, Newton, MA - ©2015 Brian Hill
Inspiration för stora klassiska formella trädgårdar i delvis sol längs med huset, med en trädgårdsgång och naturstensplattor
Inspiration för stora klassiska formella trädgårdar i delvis sol längs med huset, med en trädgårdsgång och naturstensplattor
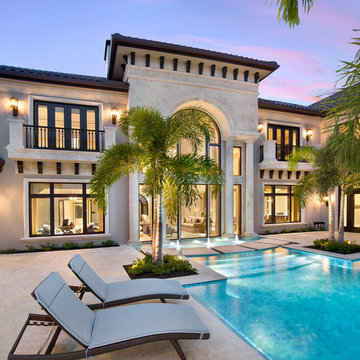
The infinity-edge swimming pool, which measures 40 by 60 feet, was designed so that water flows toward a crackling fire pit in this complete backyard entetainment space.
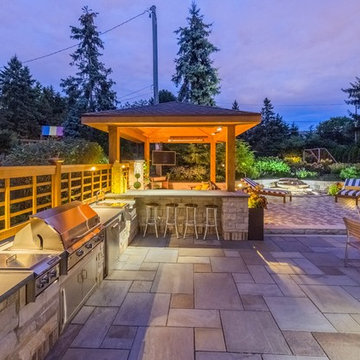
The masonry grill station and adjoining bar added maximum entertaining value for our clients. The grill station is wrapped in Eden cut stone veneer with a detail sailor row of the home’s bricks. A thermal bluestone coping provides a clean uniform surface and matches the adjoining patio. Included within the grill station are a ProFire 48” gas grill, a double gas side-burner, a large Kamoda Joe grill, a pullout trash and recycling drawer and a double wet sink/bar station. The raised bar area provides ample casual dining space and view of the outdoor television under pavilion. A custom cedar trellis supports Sweet Autumn clematis and has integrated LED under-ledge lighting.
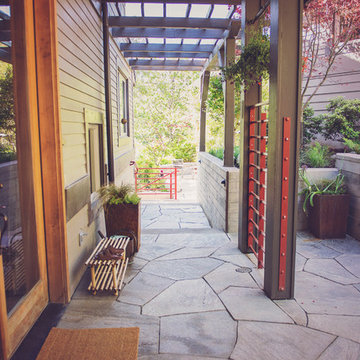
'Birch Creek' flagstone entry patio, with COR-TEN entry planters, and board-formed concrete retaining walls.
Idéer för mellanstora funkis trädgårdar framför huset, med utekrukor och naturstensplattor
Idéer för mellanstora funkis trädgårdar framför huset, med utekrukor och naturstensplattor
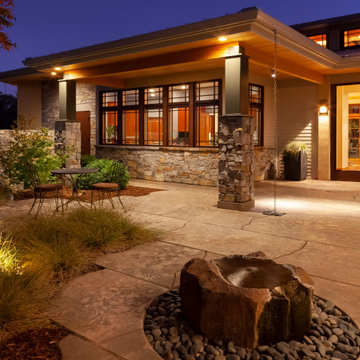
Foto på en stor amerikansk uteplats framför huset, med en fontän och naturstensplattor
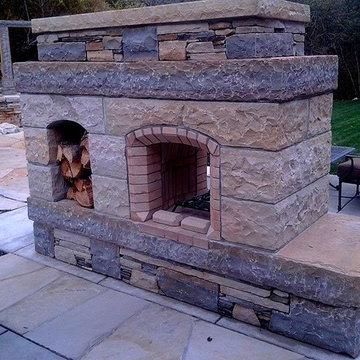
A significant back garden remodel in North Ogden, Utah. Local sandstone ties a big project together, with blond sandstone garden walls, patio, bridges, fireplace, fire pit and patio. Concrete patios have stone ribbons. Pushing back brambles and capturing groundwater allowed this space to triple in size. It's now a parklike setting providing a serene retreat for this family. Bronze scuppers built into a stone garden wall make for a unique water feature, and is visible from most parts of the garden and the back of the home. Fireplace separates two outdoor spaces, creating 'rooms'. Lush planting complete the picture.
Photo: The Ardent Gardener Landscape Design
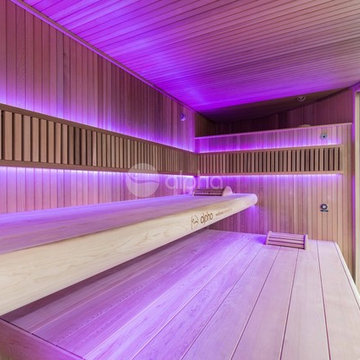
Ambient Elements creates conscious designs for innovative spaces by combining superior craftsmanship, advanced engineering and unique concepts while providing the ultimate wellness experience. We design and build saunas, infrared saunas, steam rooms, hammams, cryo chambers, salt rooms, snow rooms and many other hyperthermic conditioning modalities.
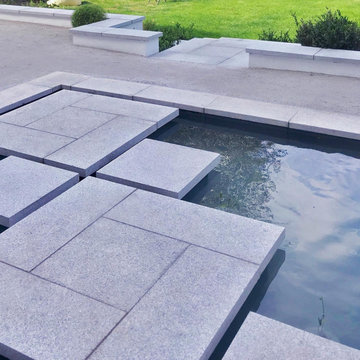
Bild på en stor funkis trädgård i skuggan vattenfall, med naturstensplattor
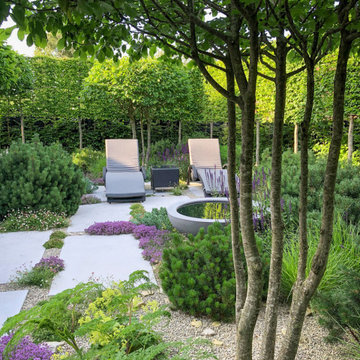
Oversize sawn limestone paving units create two distinct seating areas, nestled amongst the naturalistic planting. Limestone gravel offers offers textural interest and lower maintenance gardening. A simple bowl introduces the reflective, calming quality of water.
A unified boundary treatment of hornbeam hedge and pleached hornbeam trees give the garden improved privacy and visual harmony. Four multi-stem hornbeam trees offer sculptural form, helping to shape the space within the garden.
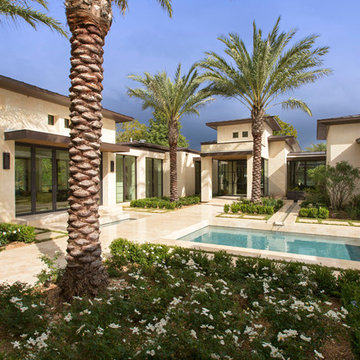
Mark Knight Photography
Exempel på en stor modern gårdsplan i delvis sol på sommaren, med en fontän och naturstensplattor
Exempel på en stor modern gårdsplan i delvis sol på sommaren, med en fontän och naturstensplattor
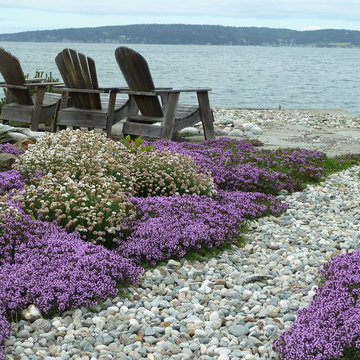
Next to the shore, a stone patio and fire pit create a restful place to look over the water. Located on the shores of Puget Sound in Washington State.
Photo by Scott Lankford
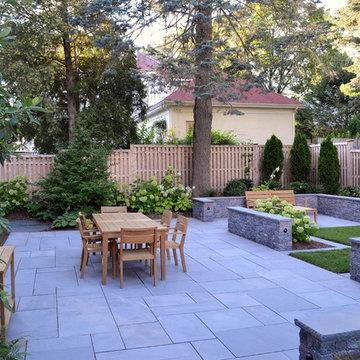
Newton, MA landscape renovation with bluestone patio, seat walls, privacy fence and planting garden. - Sallie Hill Design | Landscape Architecture | 339-970-9058 | salliehilldesign.com | photo ©2015 Brian Hill
529 foton på violett utomhusdesign, med naturstensplattor
2






