1 894 foton på vit entré, med klinkergolv i keramik
Sortera efter:
Budget
Sortera efter:Populärt i dag
21 - 40 av 1 894 foton
Artikel 1 av 3

L'intérieur a subi une transformation radicale à travers des matériaux durables et un style scandinave épuré et chaleureux.
La circulation et les volumes ont été optimisés, et grâce à un jeu de couleurs le lieu prend vie.

All'ingresso, oltre alla libreria Metrica di Mogg, che è il primo arredo che vediamo entrando in casa, abbiamo inserito una consolle allungabile (modello Leonardo di Pezzani) che viene utilizzata come tavolo da pranzo quando ci sono ospiti
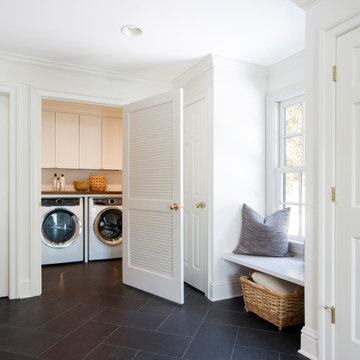
Mudroom and laundry room renovated with window bench, ceramic tile flooring
Bild på ett mellanstort funkis kapprum, med vita väggar, klinkergolv i keramik och grått golv
Bild på ett mellanstort funkis kapprum, med vita väggar, klinkergolv i keramik och grått golv

Joshua Caldwell
Lantlig inredning av ett litet kapprum, med grå väggar, klinkergolv i keramik och brunt golv
Lantlig inredning av ett litet kapprum, med grå väggar, klinkergolv i keramik och brunt golv

Photography by Laura Hull.
Idéer för ett stort klassiskt kapprum, med grå väggar, en tvådelad stalldörr, en vit dörr, klinkergolv i keramik och flerfärgat golv
Idéer för ett stort klassiskt kapprum, med grå väggar, en tvådelad stalldörr, en vit dörr, klinkergolv i keramik och flerfärgat golv
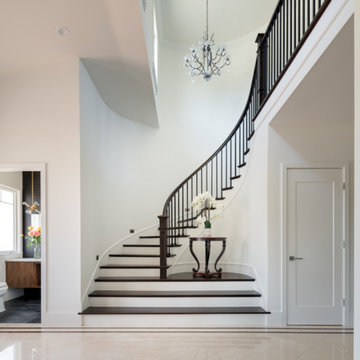
Foto på en mellanstor vintage foajé, med vita väggar, klinkergolv i keramik, en dubbeldörr och glasdörr
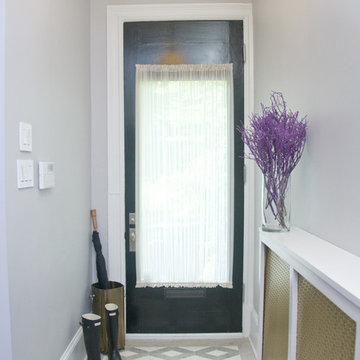
Entry Hall. Photo credit: Ricci Shryock
Inredning av en klassisk mellanstor hall, med en enkeldörr, klinkergolv i keramik och grå väggar
Inredning av en klassisk mellanstor hall, med en enkeldörr, klinkergolv i keramik och grå väggar
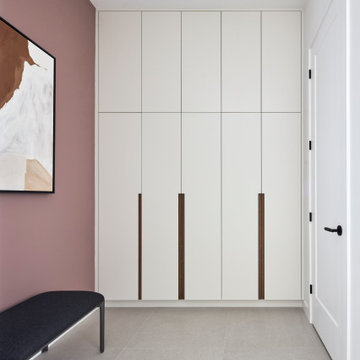
Bild på ett skandinaviskt kapprum, med rosa väggar, klinkergolv i keramik, en enkeldörr, en svart dörr och grått golv

The mudroom was strategically located off of the drive aisle to drop off children and their belongings before parking the car in the car in the detached garage at the property's rear. Backpacks, coats, shoes, and key storage allow the rest of the house to remain clutter free.
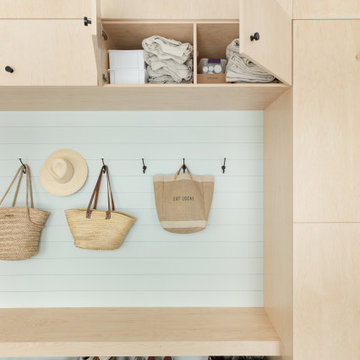
Make your mudroom a place your shoes would love to live by using our gray non-slip floor tile.
DESIGN
The Fresh Exchange
PHOTOS
Megan Gilger
Tile Shown: 3x9 in Skyscraper
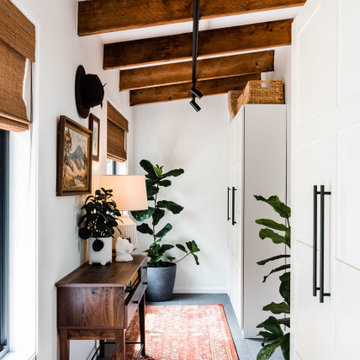
Mudroom
Foto på ett mellanstort 50 tals kapprum, med vita väggar, klinkergolv i keramik, en enkeldörr, en grå dörr och grått golv
Foto på ett mellanstort 50 tals kapprum, med vita väggar, klinkergolv i keramik, en enkeldörr, en grå dörr och grått golv
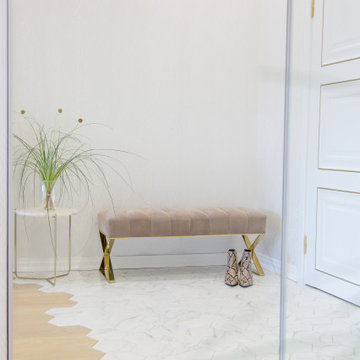
Bild på en mellanstor funkis ingång och ytterdörr, med vita väggar, klinkergolv i keramik, en enkeldörr, en vit dörr och vitt golv

Idéer för stora funkis ingångspartier, med vita väggar, klinkergolv i keramik, en pivotdörr, beiget golv och glasdörr
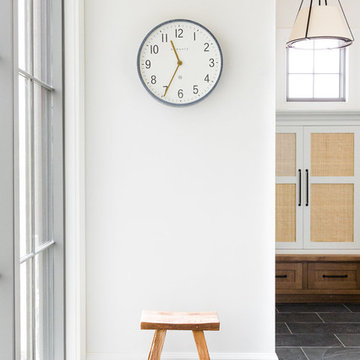
Inspiration för mellanstora lantliga kapprum, med vita väggar, klinkergolv i keramik och grått golv
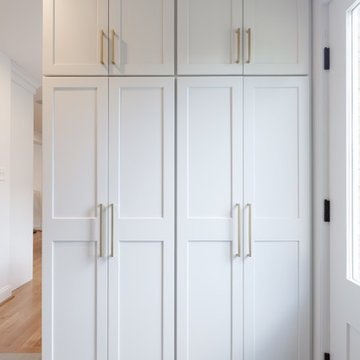
This colonial home in Penn Valley, PA, needed a complete interior renovation. Working closely with the owners, we renovated all three floors plus the basement. Now the house is bright and light, featuring open layouts, loads of natural light, and a clean design maximizing family living areas. Highlights include:
- creating a guest suite in the third floor/attic
- installing custom millwork and moulding in the curved staircase and foyer
- creating a stunning, contemporary kitchen, with marble counter tops, white subway tile back splash, and an eating nook.
RUDLOFF Custom Builders has won Best of Houzz for Customer Service in 2014, 2015 2016 and 2017. We also were voted Best of Design in 2016, 2017 and 2018, which only 2% of professionals receive. Rudloff Custom Builders has been featured on Houzz in their Kitchen of the Week, What to Know About Using Reclaimed Wood in the Kitchen as well as included in their Bathroom WorkBook article. We are a full service, certified remodeling company that covers all of the Philadelphia suburban area. This business, like most others, developed from a friendship of young entrepreneurs who wanted to make a difference in their clients’ lives, one household at a time. This relationship between partners is much more than a friendship. Edward and Stephen Rudloff are brothers who have renovated and built custom homes together paying close attention to detail. They are carpenters by trade and understand concept and execution. RUDLOFF CUSTOM BUILDERS will provide services for you with the highest level of professionalism, quality, detail, punctuality and craftsmanship, every step of the way along our journey together.
Specializing in residential construction allows us to connect with our clients early on in the design phase to ensure that every detail is captured as you imagined. One stop shopping is essentially what you will receive with RUDLOFF CUSTOM BUILDERS from design of your project to the construction of your dreams, executed by on-site project managers and skilled craftsmen. Our concept, envision our client’s ideas and make them a reality. Our mission; CREATING LIFETIME RELATIONSHIPS BUILT ON TRUST AND INTEGRITY.
Photo credit: JMB Photoworks

This Oceanside home, built to take advantage of majestic rocky views of the North Atlantic, incorporates outside living with inside glamor.
Sunlight streams through the large exterior windows that overlook the ocean. The light filters through to the back of the home with the clever use of over sized door frames with transoms, and a large pass through opening from the kitchen/living area to the dining area.
Retractable mosquito screens were installed on the deck to create an outdoor- dining area, comfortable even in the mid summer bug season. Photography: Greg Premru
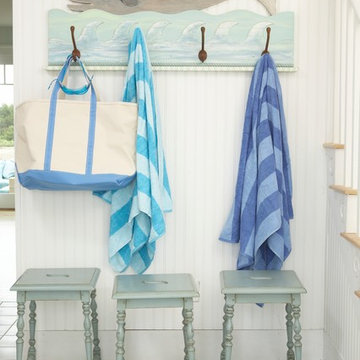
Tracey Rapisardi Design, 2008 Coastal Living Idea House Entry
Inspiration för ett stort maritimt kapprum, med vita väggar, klinkergolv i keramik, en enkeldörr, en vit dörr och vitt golv
Inspiration för ett stort maritimt kapprum, med vita väggar, klinkergolv i keramik, en enkeldörr, en vit dörr och vitt golv

Mudroom
Bild på ett mellanstort vintage kapprum, med vita väggar, klinkergolv i keramik, en enkeldörr, en svart dörr och svart golv
Bild på ett mellanstort vintage kapprum, med vita väggar, klinkergolv i keramik, en enkeldörr, en svart dörr och svart golv

A boot room lies off the kitchen, providing further additional storage, with cupboards, open shelving, shoe storage and a concealed storage bench seat. Iron coat hooks on a lye treated board, provide lots of coat hanging space.
Charlie O'Beirne - Lukonic Photography
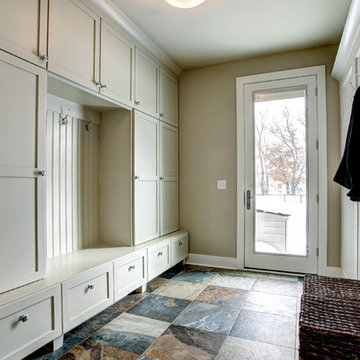
Photos by Kaity
Idéer för att renovera ett mellanstort amerikanskt kapprum, med beige väggar, klinkergolv i keramik, en enkeldörr och en vit dörr
Idéer för att renovera ett mellanstort amerikanskt kapprum, med beige väggar, klinkergolv i keramik, en enkeldörr och en vit dörr
1 894 foton på vit entré, med klinkergolv i keramik
2