1 894 foton på vit entré, med klinkergolv i keramik
Sortera efter:
Budget
Sortera efter:Populärt i dag
81 - 100 av 1 894 foton
Artikel 1 av 3
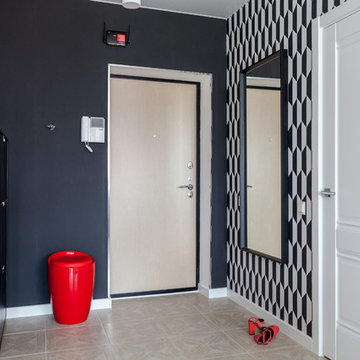
Bild på en liten nordisk ingång och ytterdörr, med svarta väggar, en enkeldörr, ljus trädörr, beiget golv och klinkergolv i keramik
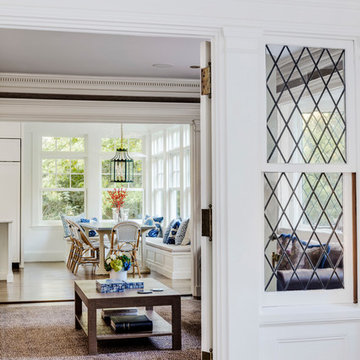
TEAM
Architect: LDa Architecture & Interiors
Builder: Old Grove Partners, LLC.
Landscape Architect: LeBlanc Jones Landscape Architects
Photographer: Greg Premru Photography
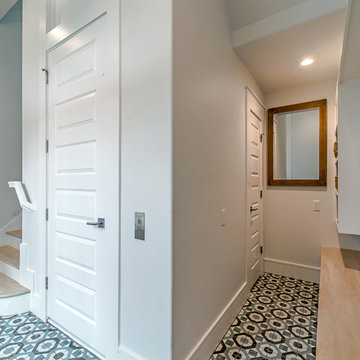
Inspiration för mellanstora maritima farstur, med grå väggar, klinkergolv i keramik, en dubbeldörr, en vit dörr och flerfärgat golv
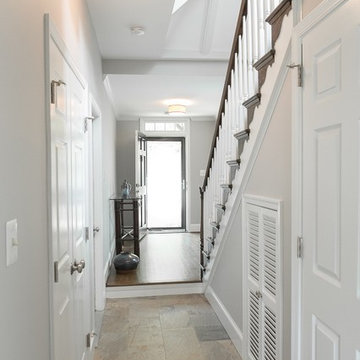
The mini drum fixtures at the front entry and in the lower level hall coordinate with other drum chandeliers found throughout the home.
Inspiration för små klassiska foajéer, med grå väggar, klinkergolv i keramik, en enkeldörr och en svart dörr
Inspiration för små klassiska foajéer, med grå väggar, klinkergolv i keramik, en enkeldörr och en svart dörr
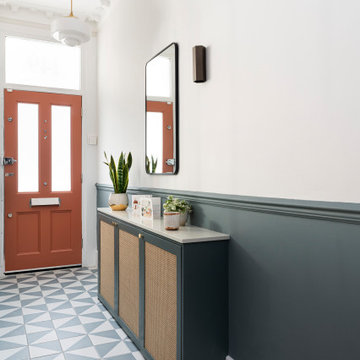
Klassisk inredning av en mellanstor hall, med blå väggar, klinkergolv i keramik, en enkeldörr, en röd dörr och blått golv
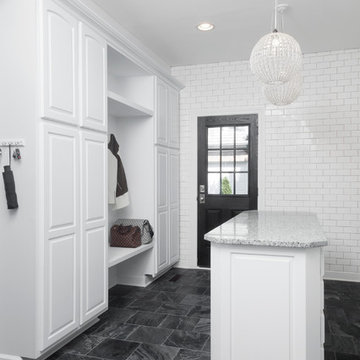
Exempel på ett stort klassiskt kapprum, med vita väggar, klinkergolv i keramik, en enkeldörr, en svart dörr och grått golv
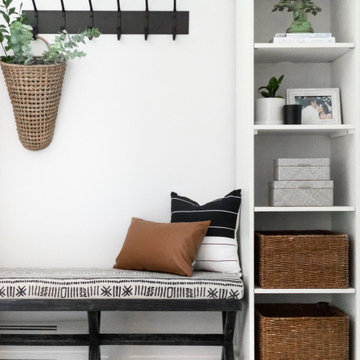
This project design was all about that zen, well-traveled lifestyle. In the foyer design we introduced boho details and layered textures. We stayed within a black and white color palette with warm, earth-tone accents. Most of the final elements we chose feature natural materials with hand-crafted details such as wood, leather, cotton, clay, grass, etc. Plants are also a design element in this room and all rooms we designed for this family.
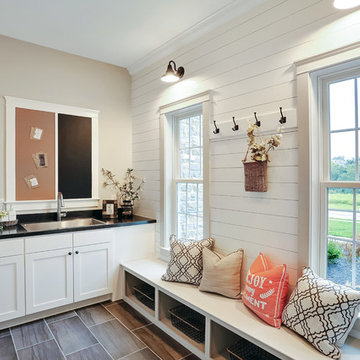
Designer details abound in this custom 2-story home with craftsman style exterior complete with fiber cement siding, attractive stone veneer, and a welcoming front porch. In addition to the 2-car side entry garage with finished mudroom, a breezeway connects the home to a 3rd car detached garage. Heightened 10’ceilings grace the 1st floor and impressive features throughout include stylish trim and ceiling details. The elegant Dining Room to the front of the home features a tray ceiling and craftsman style wainscoting with chair rail. Adjacent to the Dining Room is a formal Living Room with cozy gas fireplace. The open Kitchen is well-appointed with HanStone countertops, tile backsplash, stainless steel appliances, and a pantry. The sunny Breakfast Area provides access to a stamped concrete patio and opens to the Family Room with wood ceiling beams and a gas fireplace accented by a custom surround. A first-floor Study features trim ceiling detail and craftsman style wainscoting. The Owner’s Suite includes craftsman style wainscoting accent wall and a tray ceiling with stylish wood detail. The Owner’s Bathroom includes a custom tile shower, free standing tub, and oversized closet.
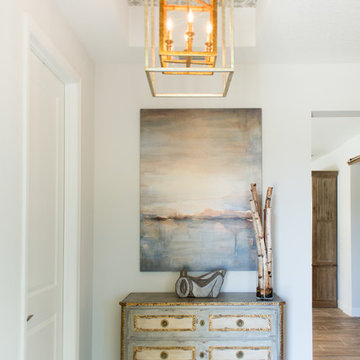
Dramatic Entry
Inspiration för en liten vintage foajé, med grå väggar och klinkergolv i keramik
Inspiration för en liten vintage foajé, med grå väggar och klinkergolv i keramik
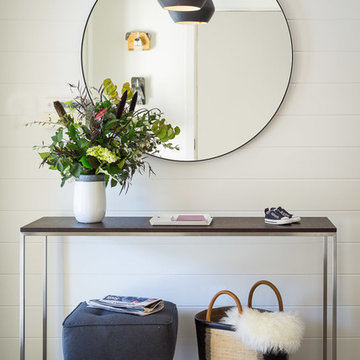
First home, savvy art owners, decided to hire RBD to design their recently purchased two story, four bedroom, midcentury Diamond Heights home to merge their new parenthood and love for entertaining lifestyles. Hired two months prior to the arrival of their baby boy, RBD was successful in installing the nursery just in time. The home required little architectural spatial reconfiguration given the previous owner was an architect, allowing RBD to focus mainly on furniture, fixtures and accessories while updating only a few finishes. New paint grade paneling added a needed midcentury texture to the entry, while an existing site for sore eyes radiator, received a new walnut cover creating a built-in mid-century custom headboard for the guest room, perfect for large art and plant decoration. RBD successfully paired furniture and art selections to connect the existing material finishes by keeping fabrics neutral and complimentary to the existing finishes. The backyard, an SF rare oasis, showcases a hanging chair and custom outdoor floor cushions for easy lounging, while a stylish midcentury heated bench allows easy outdoor entertaining in the SF climate.
Photography Credit: Scott Hargis Photography
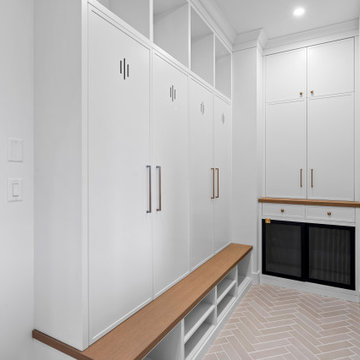
LIDA Homes Interior Designer - Sarah Ellwood
Inspiration för mellanstora kapprum, med vita väggar, klinkergolv i keramik, en enkeldörr, en vit dörr och beiget golv
Inspiration för mellanstora kapprum, med vita väggar, klinkergolv i keramik, en enkeldörr, en vit dörr och beiget golv

Exempel på ett litet 50 tals kapprum, med vita väggar, klinkergolv i keramik, en dubbeldörr, mörk trädörr och gult golv
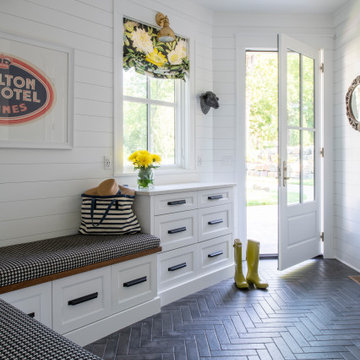
Builder: Michels Homes
Interior Design: Talla Skogmo Interior Design
Cabinetry Design: Megan at Michels Homes
Photography: Scott Amundson Photography
Maritim inredning av ett mellanstort kapprum, med vita väggar, klinkergolv i keramik, en enkeldörr, en vit dörr och svart golv
Maritim inredning av ett mellanstort kapprum, med vita väggar, klinkergolv i keramik, en enkeldörr, en vit dörr och svart golv
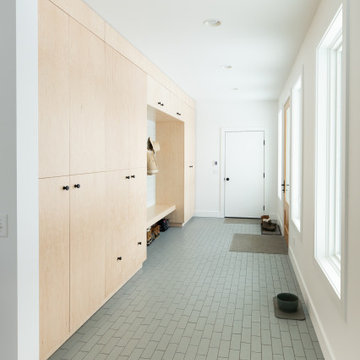
Step into your dream mudroom by using our calming gray Skyscraper subway tile on the floor.
DESIGN
The Fresh Exchange
PHOTOS
Megan Gilger
Tile Shown: 3x9 in Skyscraper
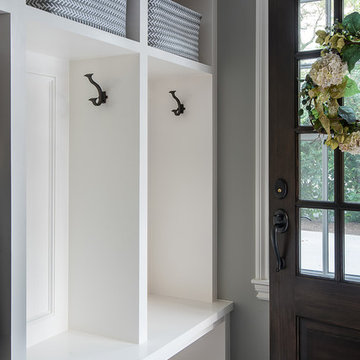
Home is where the heart is for this family and not surprisingly, a much needed mudroom entrance for their teenage boys and a soothing master suite to escape from everyday life are at the heart of this home renovation. With some small interior modifications and a 6′ x 20′ addition, MainStreet Design Build was able to create the perfect space this family had been hoping for.
In the original layout, the side entry of the home converged directly on the laundry room, which opened up into the family room. This unappealing room configuration created a difficult traffic pattern across carpeted flooring to the rest of the home. Additionally, the garage entry came in from a separate entrance near the powder room and basement, which also lead directly into the family room.
With the new addition, all traffic was directed through the new mudroom, providing both locker and closet storage for outerwear before entering the family room. In the newly remodeled family room space, MainStreet Design Build removed the old side entry door wall and made a game area with French sliding doors that opens directly into the backyard patio. On the second floor, the addition made it possible to expand and re-design the master bath and bedroom. The new bedroom now has an entry foyer and large living space, complete with crown molding and a very large private bath. The new luxurious master bath invites room for two at the elongated custom inset furniture vanity, a freestanding tub surrounded by built-in’s and a separate toilet/steam shower room.
Kate Benjamin Photography
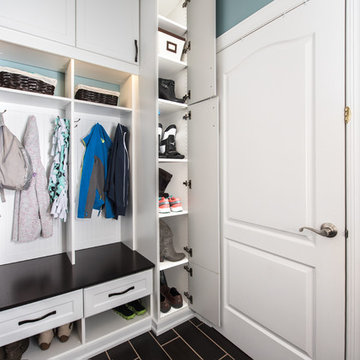
Tight spaces near the back door are put to good use with the addition of the tall, vertical shoe cabinet that uses very little floor space, but adds extra deep shoe shelves all the way up to the ceiling.
Designer - Gerry Ayala
Photo - Cathy Rabeler
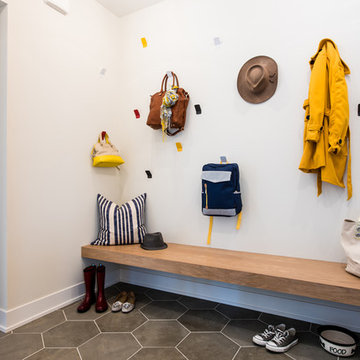
Klassisk inredning av ett kapprum, med vita väggar, klinkergolv i keramik och grått golv
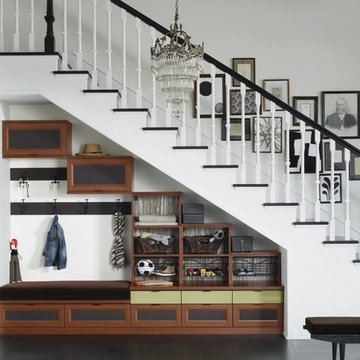
Under-stair Mudroom/Entryway Storage
Inredning av en klassisk mellanstor entré, med vita väggar och klinkergolv i keramik
Inredning av en klassisk mellanstor entré, med vita väggar och klinkergolv i keramik
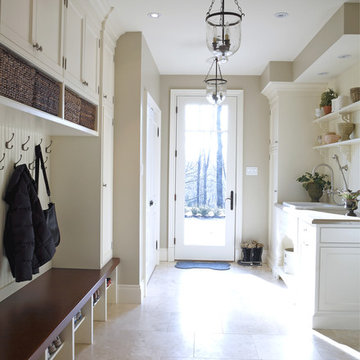
Idéer för att renovera ett stort vintage kapprum, med beige väggar, klinkergolv i keramik, en enkeldörr och en vit dörr

Foto på ett stort vintage kapprum, med vita väggar, klinkergolv i keramik, en enkeldörr, en vit dörr och flerfärgat golv
1 894 foton på vit entré, med klinkergolv i keramik
5