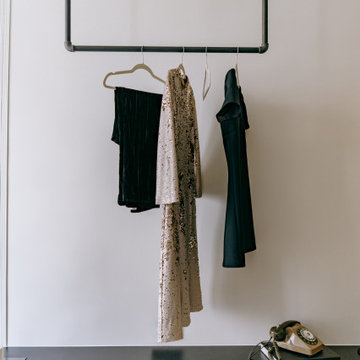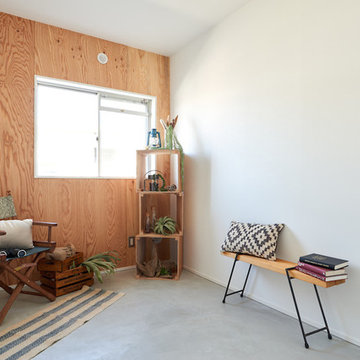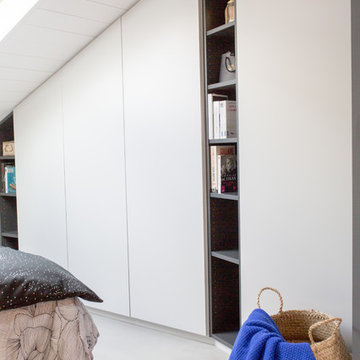73 foton på vit garderob och förvaring, med betonggolv
Sortera efter:
Budget
Sortera efter:Populärt i dag
41 - 60 av 73 foton
Artikel 1 av 3
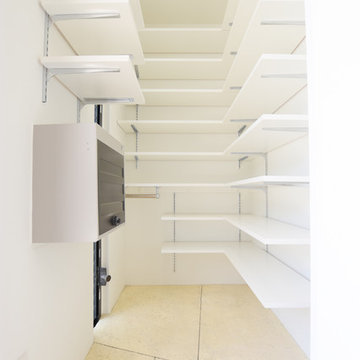
Idéer för att renovera ett funkis klädskåp för könsneutrala, med betonggolv och gult golv
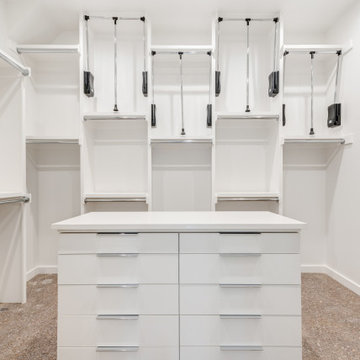
Idéer för att renovera ett funkis walk-in-closet för könsneutrala, med släta luckor, vita skåp, betonggolv och grått golv
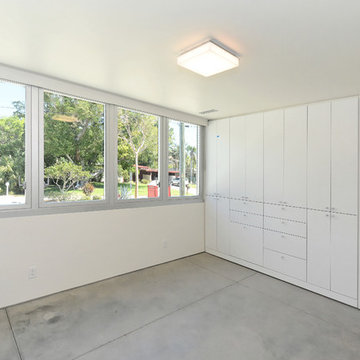
Foto på ett mellanstort funkis walk-in-closet för könsneutrala, med släta luckor, vita skåp, betonggolv och grått golv
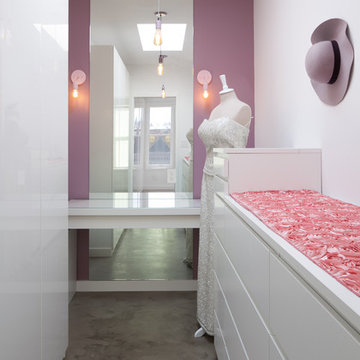
Morgan Howarth
Bild på ett mellanstort eklektiskt walk-in-closet för kvinnor, med släta luckor, vita skåp och betonggolv
Bild på ett mellanstort eklektiskt walk-in-closet för kvinnor, med släta luckor, vita skåp och betonggolv
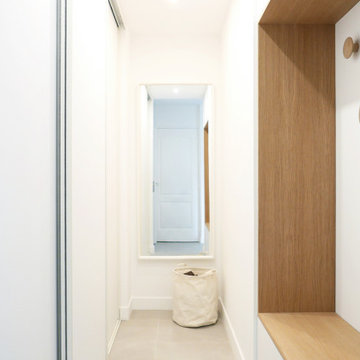
Rénovation partielle de ce grand appartement lumineux situé en bord de mer à La Ciotat. A la recherche d'un style contemporain, j'ai choisi de créer une harmonie chaleureuse et minimaliste en employant 3 matières principales : le blanc mat, le béton et le bois : résultat chic garanti !
Caractéristiques de cette décoration : Façades des meubles de cuisine bicolore en laque gris / grise et stratifié chêne. Plans de travail avec motif gris anthracite effet béton. Carrelage au sol en grand format effet béton ciré pour une touche minérale. Dans la suite parentale mélange de teintes blanc et bois pour une ambiance très sobre et lumineuse.
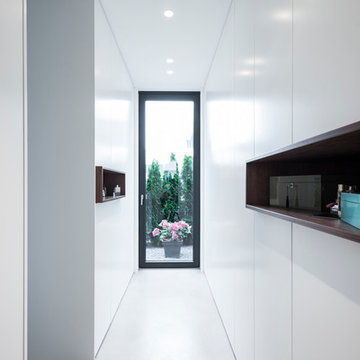
Fotograf: Martin Kreuzer
Foto på ett stort funkis omklädningsrum för könsneutrala, med släta luckor, vita skåp, betonggolv och grått golv
Foto på ett stort funkis omklädningsrum för könsneutrala, med släta luckor, vita skåp, betonggolv och grått golv
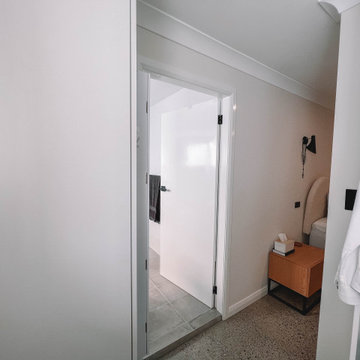
After the second fallout of the Delta Variant amidst the COVID-19 Pandemic in mid 2021, our team working from home, and our client in quarantine, SDA Architects conceived Japandi Home.
The initial brief for the renovation of this pool house was for its interior to have an "immediate sense of serenity" that roused the feeling of being peaceful. Influenced by loneliness and angst during quarantine, SDA Architects explored themes of escapism and empathy which led to a “Japandi” style concept design – the nexus between “Scandinavian functionality” and “Japanese rustic minimalism” to invoke feelings of “art, nature and simplicity.” This merging of styles forms the perfect amalgamation of both function and form, centred on clean lines, bright spaces and light colours.
Grounded by its emotional weight, poetic lyricism, and relaxed atmosphere; Japandi Home aesthetics focus on simplicity, natural elements, and comfort; minimalism that is both aesthetically pleasing yet highly functional.
Japandi Home places special emphasis on sustainability through use of raw furnishings and a rejection of the one-time-use culture we have embraced for numerous decades. A plethora of natural materials, muted colours, clean lines and minimal, yet-well-curated furnishings have been employed to showcase beautiful craftsmanship – quality handmade pieces over quantitative throwaway items.
A neutral colour palette compliments the soft and hard furnishings within, allowing the timeless pieces to breath and speak for themselves. These calming, tranquil and peaceful colours have been chosen so when accent colours are incorporated, they are done so in a meaningful yet subtle way. Japandi home isn’t sparse – it’s intentional.
The integrated storage throughout – from the kitchen, to dining buffet, linen cupboard, window seat, entertainment unit, bed ensemble and walk-in wardrobe are key to reducing clutter and maintaining the zen-like sense of calm created by these clean lines and open spaces.
The Scandinavian concept of “hygge” refers to the idea that ones home is your cosy sanctuary. Similarly, this ideology has been fused with the Japanese notion of “wabi-sabi”; the idea that there is beauty in imperfection. Hence, the marriage of these design styles is both founded on minimalism and comfort; easy-going yet sophisticated. Conversely, whilst Japanese styles can be considered “sleek” and Scandinavian, “rustic”, the richness of the Japanese neutral colour palette aids in preventing the stark, crisp palette of Scandinavian styles from feeling cold and clinical.
Japandi Home’s introspective essence can ultimately be considered quite timely for the pandemic and was the quintessential lockdown project our team needed.

Idéer för att renovera ett mellanstort vintage walk-in-closet för könsneutrala, med betonggolv och grått golv
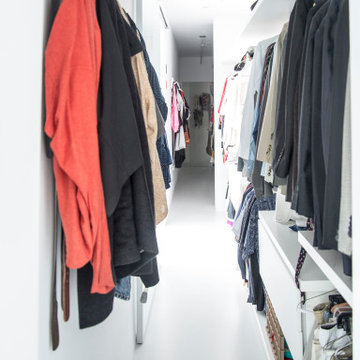
Idéer för stora funkis walk-in-closets för könsneutrala, med öppna hyllor, vita skåp, betonggolv och vitt golv
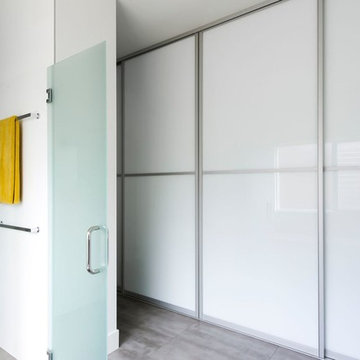
Five Dock Project | Full House Renovation
Integrating the old with the new, this projects found us adding a modern extension to the back end and second storey of the home whilst keeping the look and feel seamless.
WALKIN WARDROBE
White glass wardrobe with stainless steel frames
Concrete look floor tiles
White gloss wall tiles
BUILD
Liebke Projects
DESIGN (Bathroom) Minosa
IMAGES
Nicole England
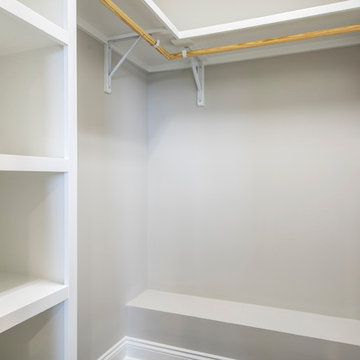
Bild på ett mellanstort vintage walk-in-closet för könsneutrala, med betonggolv och brunt golv
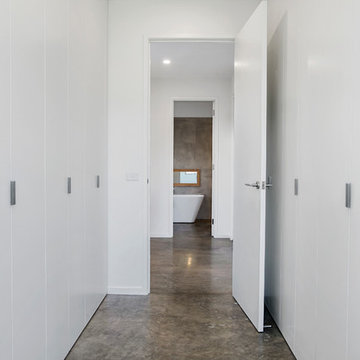
Very large and spacious walk-in-robe filled with cupboards and storage.
Inspiration för stora moderna walk-in-closets för könsneutrala, med vita skåp, betonggolv, släta luckor och grått golv
Inspiration för stora moderna walk-in-closets för könsneutrala, med vita skåp, betonggolv, släta luckor och grått golv
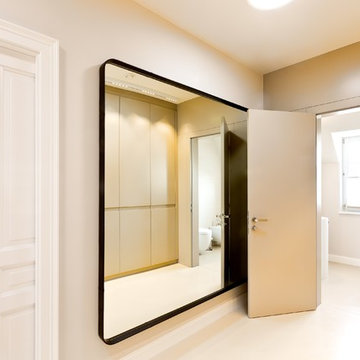
auernovum
Exempel på ett stort modernt walk-in-closet, med släta luckor, vita skåp och betonggolv
Exempel på ett stort modernt walk-in-closet, med släta luckor, vita skåp och betonggolv
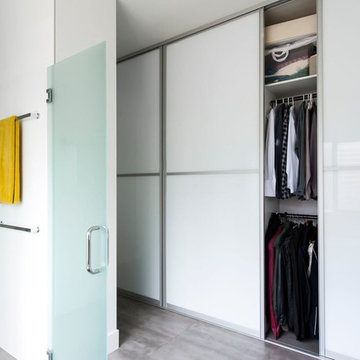
Five Dock Project | Full House Renovation
Integrating the old with the new, this projects found us adding a modern extension to the back end and second storey of the home whilst keeping the look and feel seamless.
WALKIN WARDROBE
White glass wardrobe with stainless steel frames
Concrete look floor tiles
White gloss wall tiles
BUILD
Liebke Projects
DESIGN (Bathroom) Minosa
IMAGES
Nicole England

Inspiration för amerikanska walk-in-closets för könsneutrala, med betonggolv
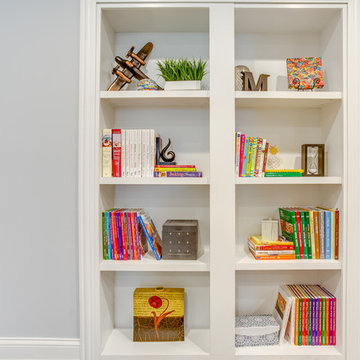
Inspiration för ett stort vintage walk-in-closet för könsneutrala, med öppna hyllor, betonggolv och grått golv
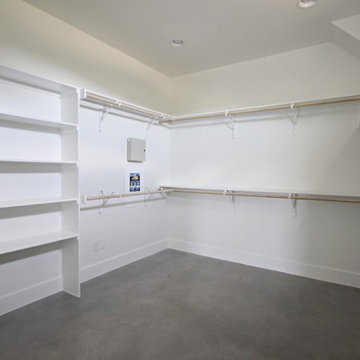
Bild på ett stort lantligt walk-in-closet för könsneutrala, med betonggolv och grått golv
73 foton på vit garderob och förvaring, med betonggolv
3
