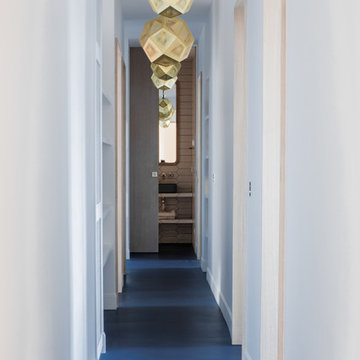3 236 foton på vit hall
Sortera efter:
Budget
Sortera efter:Populärt i dag
181 - 200 av 3 236 foton
Artikel 1 av 3
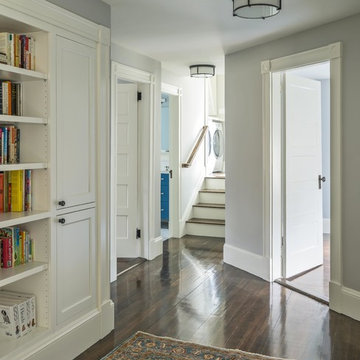
Richard Mandelkorn
The original house had virtually no connection to the master suite addition, and the staircase photographed here was originally a dead-end hallway with a cramped guest bathroom. Connection the two places on the second floor was key to the reorganization of the space, and a happy result was a larger bathroom, an upstairs laundry and drastically improved circulation.
Hallway storage bookcases add some much needed linen storage, and also serve to conceal some utilities and pipes.
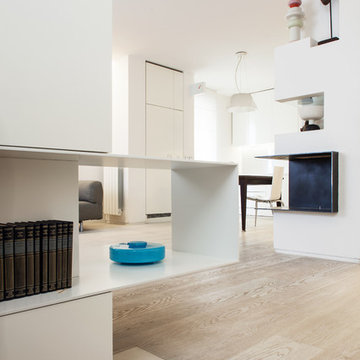
Gianluca Maver
Foto på en stor skandinavisk hall, med vita väggar och ljust trägolv
Foto på en stor skandinavisk hall, med vita väggar och ljust trägolv
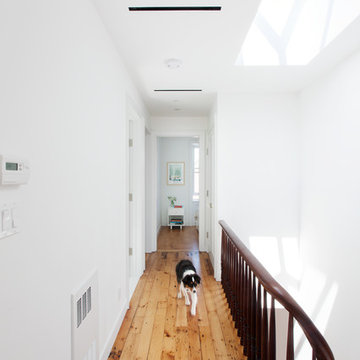
Please see this Award Winning project in the October 2014 issue of New York Cottages & Gardens Magazine: NYC&G
http://www.cottages-gardens.com/New-York-Cottages-Gardens/October-2014/NYCG-Innovation-in-Design-Winners-Kitchen-Design/
It was also featured in a Houzz Tour:
Houzz Tour: Loving the Old and New in an 1880s Brooklyn Row House
http://www.houzz.com/ideabooks/29691278/list/houzz-tour-loving-the-old-and-new-in-an-1880s-brooklyn-row-house
Photo Credit: Hulya Kolabas
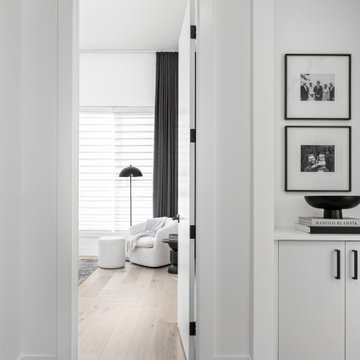
New build dreams always require a clear design vision and this 3,650 sf home exemplifies that. Our clients desired a stylish, modern aesthetic with timeless elements to create balance throughout their home. With our clients intention in mind, we achieved an open concept floor plan complimented by an eye-catching open riser staircase. Custom designed features are showcased throughout, combined with glass and stone elements, subtle wood tones, and hand selected finishes.
The entire home was designed with purpose and styled with carefully curated furnishings and decor that ties these complimenting elements together to achieve the end goal. At Avid Interior Design, our goal is to always take a highly conscious, detailed approach with our clients. With that focus for our Altadore project, we were able to create the desirable balance between timeless and modern, to make one more dream come true.
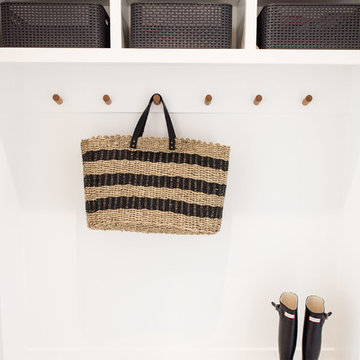
Madeline Harper Photography
Exempel på en mellanstor lantlig hall, med vita väggar, ljust trägolv och brunt golv
Exempel på en mellanstor lantlig hall, med vita väggar, ljust trägolv och brunt golv
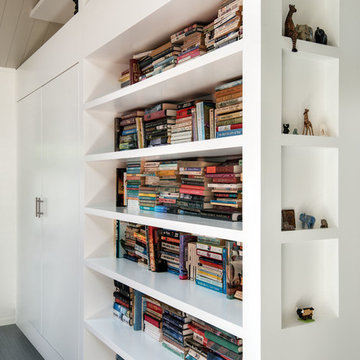
Modern inredning av en mellanstor hall, med vita väggar, laminatgolv och grått golv
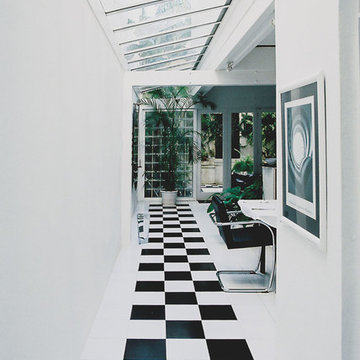
Hallway into the contemporary living/dining area added to the rear of the original terrace house. Sympathetic to the historic fabric, but with sleek, modern lines. Glass ceiling adds natural light. Classical black and white tiles and black and white theme help connect the heritage and modern. Greenery softens the effect. Glass doors and bricks at rear visually connect rear patio to living.
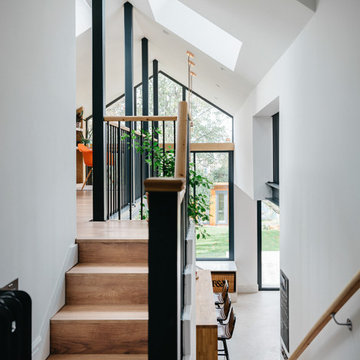
Extension and refurbishment of a semi-detached house in Hern Hill.
Extensions are modern using modern materials whilst being respectful to the original house and surrounding fabric.
Views to the treetops beyond draw occupants from the entrance, through the house and down to the double height kitchen at garden level.
From the playroom window seat on the upper level, children (and adults) can climb onto a play-net suspended over the dining table.
The mezzanine library structure hangs from the roof apex with steel structure exposed, a place to relax or work with garden views and light. More on this - the built-in library joinery becomes part of the architecture as a storage wall and transforms into a gorgeous place to work looking out to the trees. There is also a sofa under large skylights to chill and read.
The kitchen and dining space has a Z-shaped double height space running through it with a full height pantry storage wall, large window seat and exposed brickwork running from inside to outside. The windows have slim frames and also stack fully for a fully indoor outdoor feel.
A holistic retrofit of the house provides a full thermal upgrade and passive stack ventilation throughout. The floor area of the house was doubled from 115m2 to 230m2 as part of the full house refurbishment and extension project.
A huge master bathroom is achieved with a freestanding bath, double sink, double shower and fantastic views without being overlooked.
The master bedroom has a walk-in wardrobe room with its own window.
The children's bathroom is fun with under the sea wallpaper as well as a separate shower and eaves bath tub under the skylight making great use of the eaves space.
The loft extension makes maximum use of the eaves to create two double bedrooms, an additional single eaves guest room / study and the eaves family bathroom.
5 bedrooms upstairs.
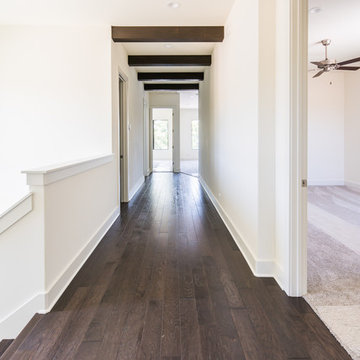
Matthew Niemann Photography
www.matthewniemann.com
Exempel på en stor klassisk hall, med vita väggar och mörkt trägolv
Exempel på en stor klassisk hall, med vita väggar och mörkt trägolv
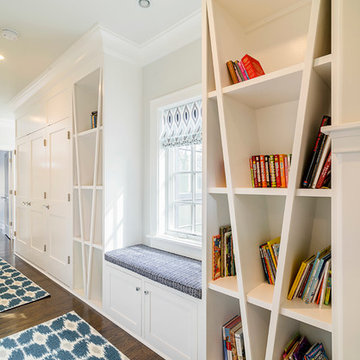
Idéer för att renovera en mellanstor vintage hall, med grå väggar och mellanmörkt trägolv
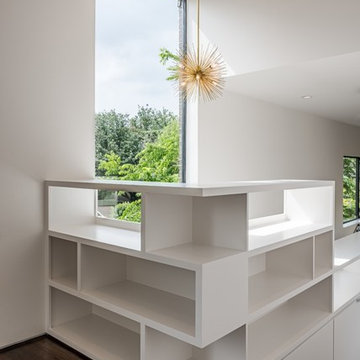
Idéer för en mellanstor modern hall, med vita väggar och mellanmörkt trägolv
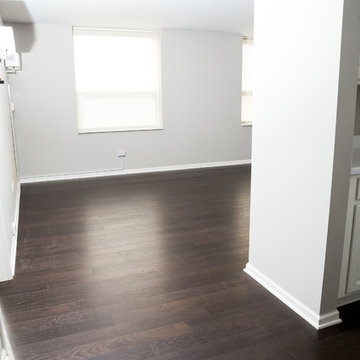
Engineered Wood Floors in a Condominium, Downtown Chicago.
Photo by: Divine Simplicity Photography
Inspiration för en liten funkis hall, med grå väggar och mörkt trägolv
Inspiration för en liten funkis hall, med grå väggar och mörkt trägolv
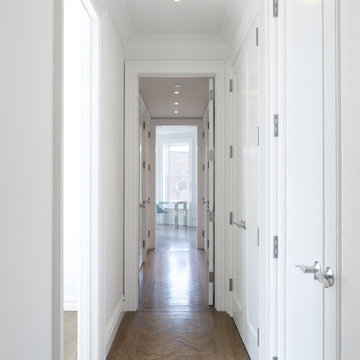
Double sided master closet also serves as entry to Master Bedroom.
Idéer för små funkis hallar, med vita väggar och ljust trägolv
Idéer för små funkis hallar, med vita väggar och ljust trägolv
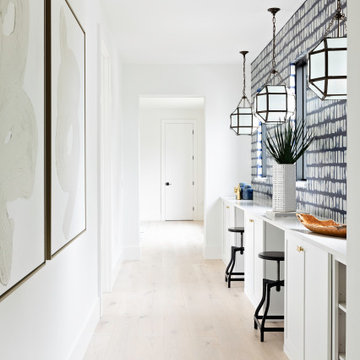
homework hall
Exempel på en mellanstor klassisk hall, med vita väggar och ljust trägolv
Exempel på en mellanstor klassisk hall, med vita väggar och ljust trägolv
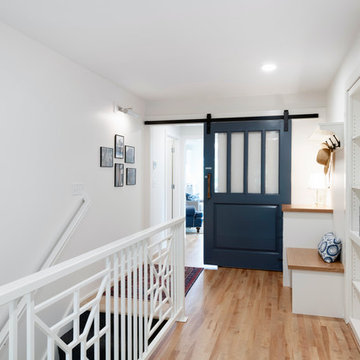
Built by Pillar Homes - Photography by Spacecrafting Photography
Bild på en liten vintage hall, med vita väggar, ljust trägolv och brunt golv
Bild på en liten vintage hall, med vita väggar, ljust trägolv och brunt golv
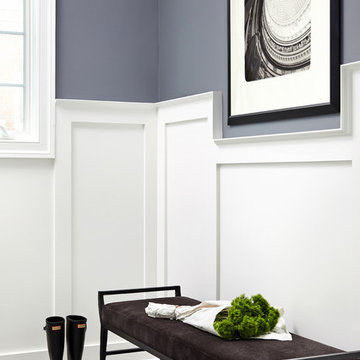
Photos by Stacy Zarin Goldberg
Idéer för att renovera en mellanstor vintage hall, med blå väggar, klinkergolv i keramik och grått golv
Idéer för att renovera en mellanstor vintage hall, med blå väggar, klinkergolv i keramik och grått golv
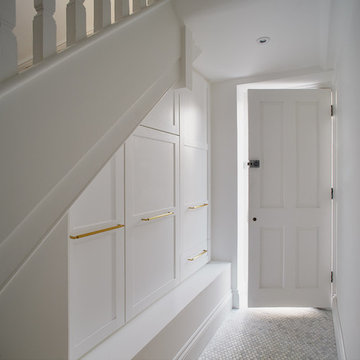
Idéer för en liten skandinavisk hall, med vita väggar, marmorgolv och grått golv
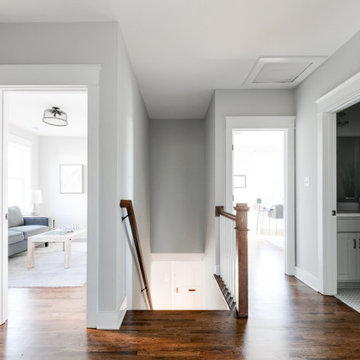
Charming and timeless, 5 bedroom, 3 bath, freshly-painted brick Dutch Colonial nestled in the quiet neighborhood of Sauer’s Gardens (in the Mary Munford Elementary School district)! We have fully-renovated and expanded this home to include the stylish and must-have modern upgrades, but have also worked to preserve the character of a historic 1920’s home. As you walk in to the welcoming foyer, a lovely living/sitting room with original fireplace is on your right and private dining room on your left. Go through the French doors of the sitting room and you’ll enter the heart of the home – the kitchen and family room. Featuring quartz countertops, two-toned cabinetry and large, 8’ x 5’ island with sink, the completely-renovated kitchen also sports stainless-steel Frigidaire appliances, soft close doors/drawers and recessed lighting. The bright, open family room has a fireplace and wall of windows that overlooks the spacious, fenced back yard with shed. Enjoy the flexibility of the first-floor bedroom/private study/office and adjoining full bath. Upstairs, the owner’s suite features a vaulted ceiling, 2 closets and dual vanity, water closet and large, frameless shower in the bath. Three additional bedrooms (2 with walk-in closets), full bath and laundry room round out the second floor. The unfinished basement, with access from the kitchen/family room, offers plenty of storage.
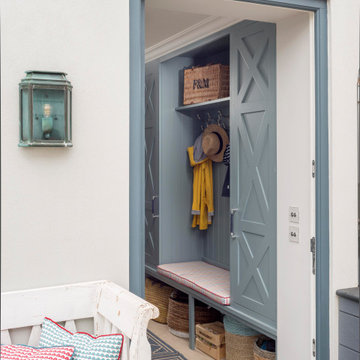
Idéer för att renovera en stor maritim hall, med vita väggar, mellanmörkt trägolv och brunt golv
3 236 foton på vit hall
10
