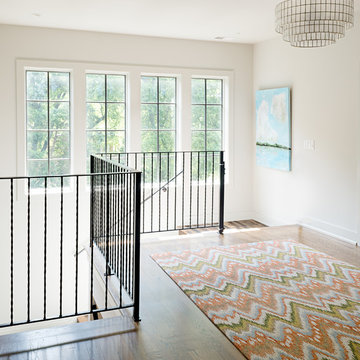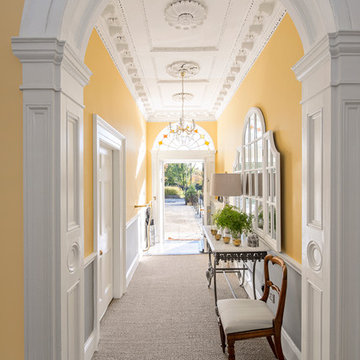3 231 foton på vit hall
Sortera efter:
Budget
Sortera efter:Populärt i dag
121 - 140 av 3 231 foton
Artikel 1 av 3
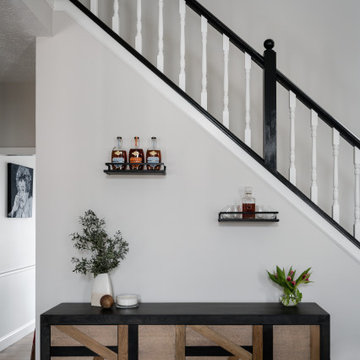
Our design studio gave the main floor of this home a minimalist, Scandinavian-style refresh while actively focusing on creating an inviting and welcoming family space. We achieved this by upgrading all of the flooring for a cohesive flow and adding cozy, custom furnishings and beautiful rugs, art, and accent pieces to complement a bright, lively color palette.
In the living room, we placed the TV unit above the fireplace and added stylish furniture and artwork that holds the space together. The powder room got fresh paint and minimalist wallpaper to match stunning black fixtures, lighting, and mirror. The dining area was upgraded with a gorgeous wooden dining set and console table, pendant lighting, and patterned curtains that add a cheerful tone.
---
Project completed by Wendy Langston's Everything Home interior design firm, which serves Carmel, Zionsville, Fishers, Westfield, Noblesville, and Indianapolis.
For more about Everything Home, see here: https://everythinghomedesigns.com/
To learn more about this project, see here:
https://everythinghomedesigns.com/portfolio/90s-transformation/
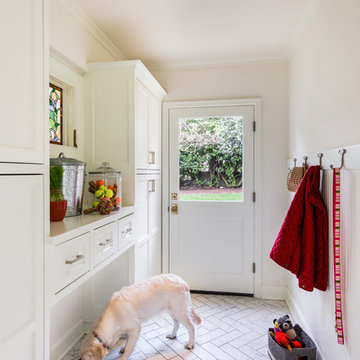
We wanted this client’s home to fit their family-friendly needs. We designed a mudroom, perfect for wet, winter days and durable enough to withstand daily wear-and-tear from children and pets! Plenty of storage and easy to clean floors and surfaces make this remodeled interior a perfect solution for any busy family!
Designed by Portland interior design studio Angela Todd Studios, who also serves Cedar Hills, King City, Lake Oswego, Cedar Mill, West Linn, Hood River, Bend, and other surrounding areas.
For more about Angela Todd Studios, click here: https://www.angelatoddstudios.com/
To learn more about this project, click here: https://www.angelatoddstudios.com/portfolio/1932-hoyt-street-tudor/
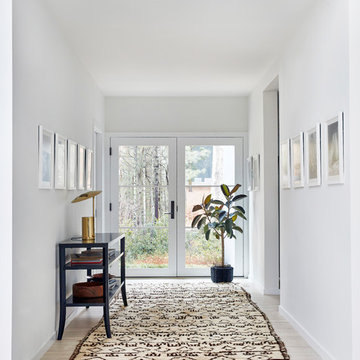
Jacob Snavely
Inspiration för en mellanstor minimalistisk hall, med vita väggar, ljust trägolv och vitt golv
Inspiration för en mellanstor minimalistisk hall, med vita väggar, ljust trägolv och vitt golv
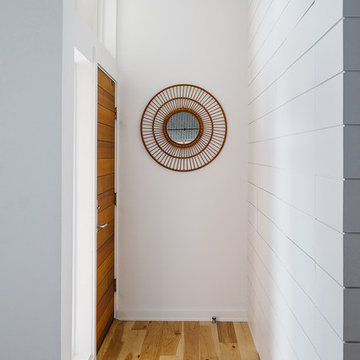
Completed in 2015, this project incorporates a Scandinavian vibe to enhance the modern architecture and farmhouse details. The vision was to create a balanced and consistent design to reflect clean lines and subtle rustic details, which creates a calm sanctuary. The whole home is not based on a design aesthetic, but rather how someone wants to feel in a space, specifically the feeling of being cozy, calm, and clean. This home is an interpretation of modern design without focusing on one specific genre; it boasts a midcentury master bedroom, stark and minimal bathrooms, an office that doubles as a music den, and modern open concept on the first floor. It’s the winner of the 2017 design award from the Austin Chapter of the American Institute of Architects and has been on the Tribeza Home Tour; in addition to being published in numerous magazines such as on the cover of Austin Home as well as Dwell Magazine, the cover of Seasonal Living Magazine, Tribeza, Rue Daily, HGTV, Hunker Home, and other international publications.
----
Featured on Dwell!
https://www.dwell.com/article/sustainability-is-the-centerpiece-of-this-new-austin-development-071e1a55
---
Project designed by the Atomic Ranch featured modern designers at Breathe Design Studio. From their Austin design studio, they serve an eclectic and accomplished nationwide clientele including in Palm Springs, LA, and the San Francisco Bay Area.
For more about Breathe Design Studio, see here: https://www.breathedesignstudio.com/
To learn more about this project, see here: https://www.breathedesignstudio.com/scandifarmhouse
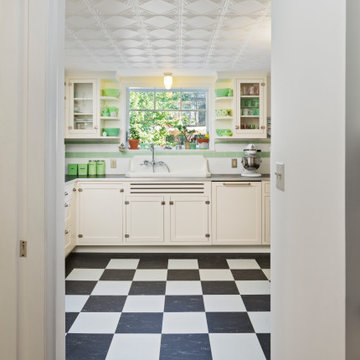
This little hall does a lot. The Powder Room entry is on the right, while the left houses kitchen and bar storage.
Idéer för en liten klassisk hall
Idéer för en liten klassisk hall
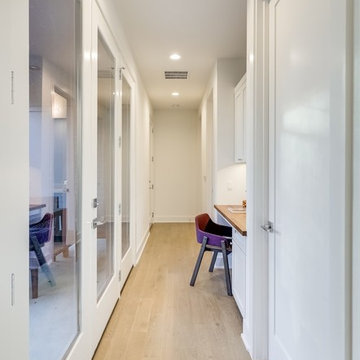
Workspace and hallway
Idéer för en mellanstor 50 tals hall, med beige väggar, mörkt trägolv och brunt golv
Idéer för en mellanstor 50 tals hall, med beige väggar, mörkt trägolv och brunt golv
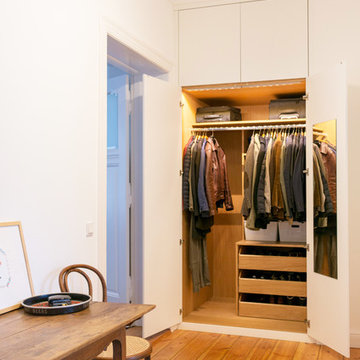
fugenloser Garderobenschrank eingebaut in einen sanierten Charlottenburger Altbau. Schrankkorpus innen Echtholzlaminat mit Beleuchtung bei Türöffnung. Schubladen für Schuhe und Spiegel in der Schranktür.
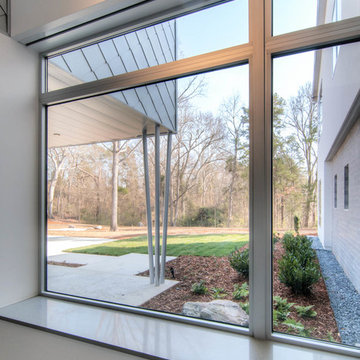
Modern inredning av en mellanstor hall, med vita väggar, klinkergolv i keramik och grått golv
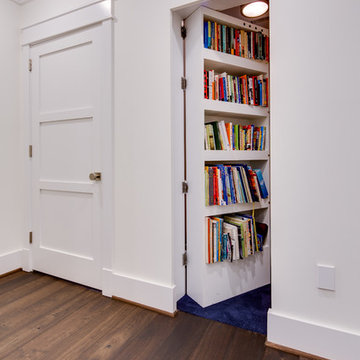
Maryland Photography, Inc.
This hidden door matches the rest of the hallway and hides itself perfectly (except when open, of course!)
Idéer för att renovera en mellanstor funkis hall, med vita väggar, mellanmörkt trägolv och brunt golv
Idéer för att renovera en mellanstor funkis hall, med vita väggar, mellanmörkt trägolv och brunt golv
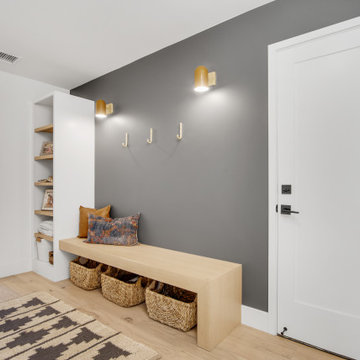
Mudroom with floating white oak bench and school house fixtures.
Idéer för mellanstora maritima hallar, med grå väggar, ljust trägolv och beiget golv
Idéer för mellanstora maritima hallar, med grå väggar, ljust trägolv och beiget golv
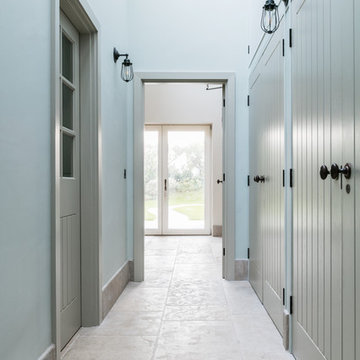
View showing hallway to the utility room and boot room -
with ample storage cupboards. Part glazed door separates the utility room, whilst the hardy limestone flooring leads through to the boot room. Extensive built in cupboards line the right wall and skylights run the length flooding the space with natural light. We love the bronze wall lights we put up and down the length of this hallway.
Photographer: Nick George
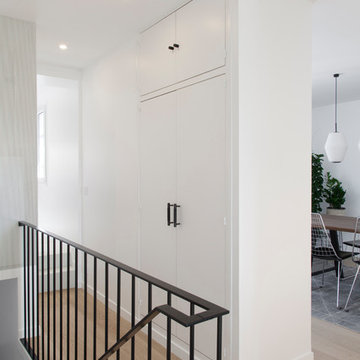
Photo : BCDF Studio
Modern inredning av en mellanstor hall, med vita väggar, ljust trägolv och beiget golv
Modern inredning av en mellanstor hall, med vita väggar, ljust trägolv och beiget golv
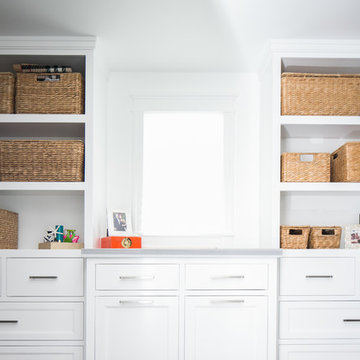
Photography by Ryan Garvin
Inredning av en maritim stor hall, med vita väggar
Inredning av en maritim stor hall, med vita väggar
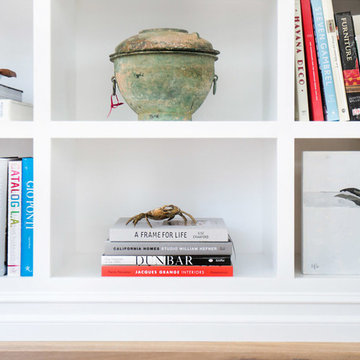
photo cred: tessa neustadt
Klassisk inredning av en stor hall, med vita väggar och ljust trägolv
Klassisk inredning av en stor hall, med vita väggar och ljust trägolv
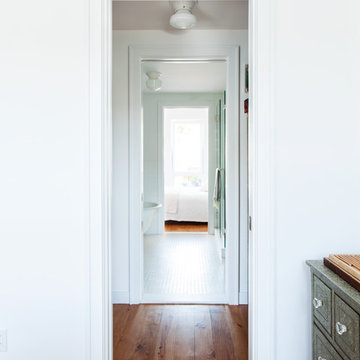
Please see this Award Winning project in the October 2014 issue of New York Cottages & Gardens Magazine: NYC&G
http://www.cottages-gardens.com/New-York-Cottages-Gardens/October-2014/NYCG-Innovation-in-Design-Winners-Kitchen-Design/
It was also featured in a Houzz Tour:
Houzz Tour: Loving the Old and New in an 1880s Brooklyn Row House
http://www.houzz.com/ideabooks/29691278/list/houzz-tour-loving-the-old-and-new-in-an-1880s-brooklyn-row-house
Photo Credit: Hulya Kolabas
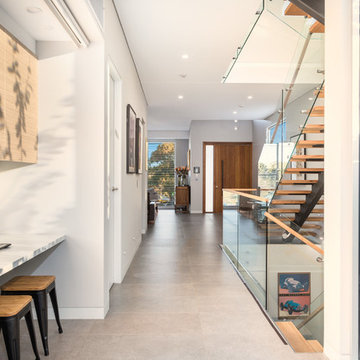
In a long thin terrace, this is one way of letting light into the centre of an otherwise dark part of the home
Inspiration för en mellanstor funkis hall, med vita väggar, beiget golv och klinkergolv i porslin
Inspiration för en mellanstor funkis hall, med vita väggar, beiget golv och klinkergolv i porslin
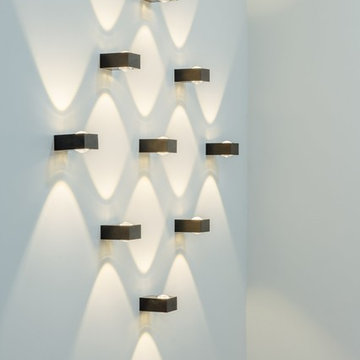
Фотограф-Никита Теплицкий.
Дизайнеры-Потапова Евгения и Белов Антон.
Bild på en stor skandinavisk hall, med vita väggar
Bild på en stor skandinavisk hall, med vita väggar
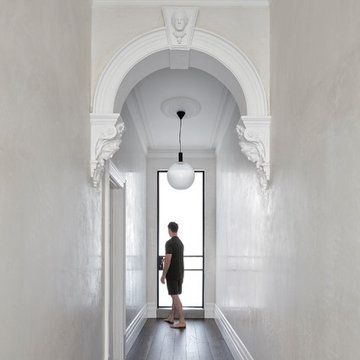
The original entry hallway has been restored to highlight the archway features. At the end of the hallway a new steel framed door with frosted glass glows from the light behind. The entire hallway is finished in new Venetian plaster finish that reflects light adding to the sense of mystery beyond the doorway.
Image by: Jack Lovel Photography
3 231 foton på vit hall
7
