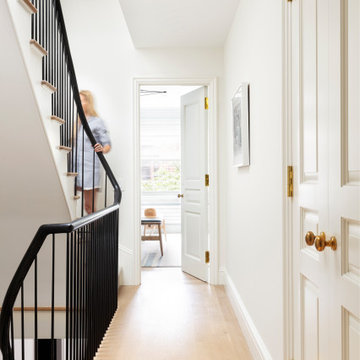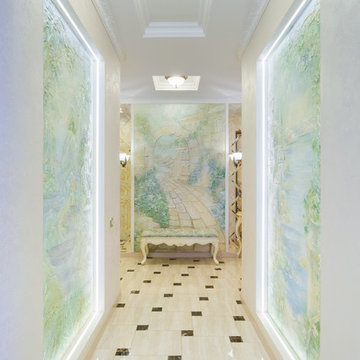3 231 foton på vit hall
Sortera efter:
Budget
Sortera efter:Populärt i dag
81 - 100 av 3 231 foton
Artikel 1 av 3
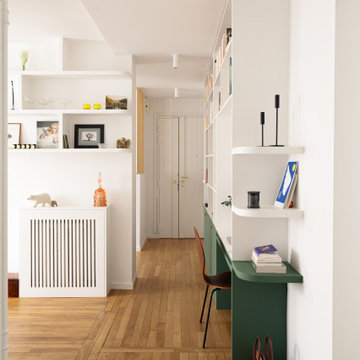
La bibliothèque multifonctionnelle accentue la profondeur de ce long couloir et se transforme en bureau côté salle à manger. Cela permet d'optimiser l'utilisation de l'espace et de créer une zone de travail fonctionnelle qui reste fidèle à l'esthétique globale de l’appartement.

Large contemporary Scandi-style entrance hall, London townhouse.
Foto på en mycket stor nordisk hall, med vita väggar, ljust trägolv och brunt golv
Foto på en mycket stor nordisk hall, med vita väggar, ljust trägolv och brunt golv

The house was designed in an 'upside-down' arrangement, with kitchen, dining, living and the master bedroom at first floor to maximise views and light. Bedrooms, gym, home office and TV room are all located at ground floor in a u-shaped arrangement that frame a central courtyard. The front entrance leads into the main access spine of the home, which borders the glazed courtyard. A bright yellow steel and timber staircase leads directly up into the main living area, with a large roof light above that pours light into the hall. The interior decor is bright and modern, with key areas in the palette of whites and greys picked out in luminescent neon lighting and colours.

Inspiration för en stor lantlig hall, med vita väggar, mellanmörkt trägolv och brunt golv
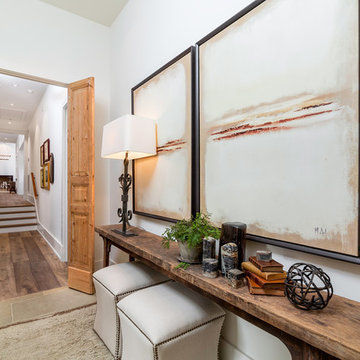
Greg Reigler
Idéer för en mellanstor maritim hall, med beige väggar och travertin golv
Idéer för en mellanstor maritim hall, med beige väggar och travertin golv
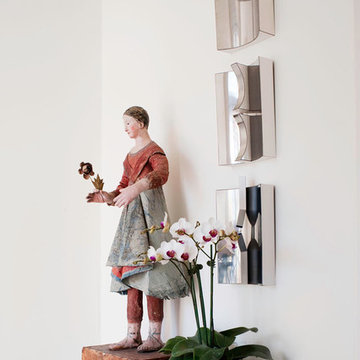
Photos by Drew Kelly
Inspiration för en liten eklektisk hall, med vita väggar och mörkt trägolv
Inspiration för en liten eklektisk hall, med vita väggar och mörkt trägolv

Hallways often get overlooked when finishing out a design, but not here. Our client wanted barn doors to add texture and functionality to this hallway. The barn door hardware compliments both the hardware in the kitchen and the laundry room. The reclaimed brick flooring continues throughout the kitchen, hallway, laundry, and powder bath, connecting all of the spaces together.
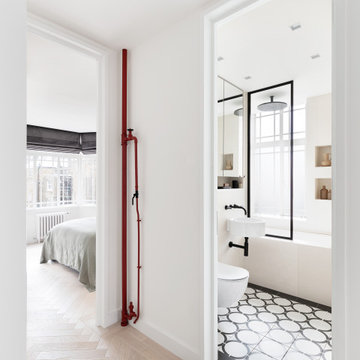
Hallway
Foto på en mellanstor funkis hall, med vita väggar, ljust trägolv och beiget golv
Foto på en mellanstor funkis hall, med vita väggar, ljust trägolv och beiget golv

The understated exterior of our client’s new self-build home barely hints at the property’s more contemporary interiors. In fact, it’s a house brimming with design and sustainable innovation, inside and out.
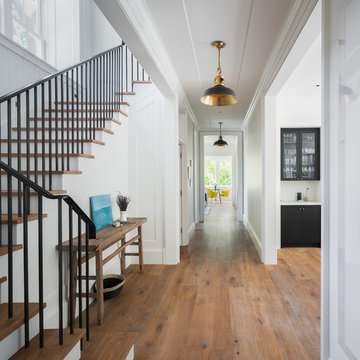
Foto på en mellanstor vintage hall, med vita väggar, mellanmörkt trägolv och brunt golv
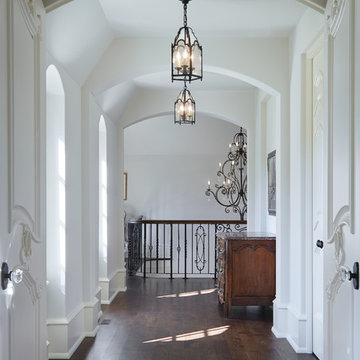
Builder: John Kraemer & Sons | Architecture: Charlie & Co. Design | Interior Design: Martha O'Hara Interiors | Landscaping: TOPO | Photography: Gaffer Photography
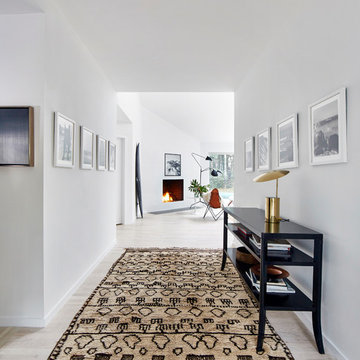
Idéer för mellanstora minimalistiska hallar, med vita väggar, ljust trägolv och vitt golv
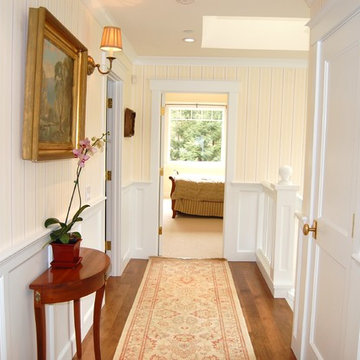
Idéer för att renovera en mellanstor vintage hall, med vita väggar, mörkt trägolv och brunt golv
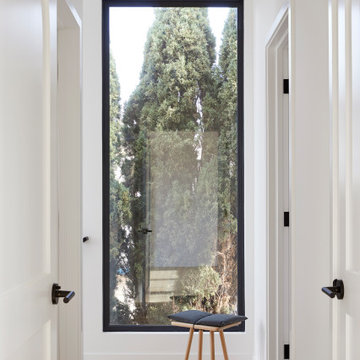
Our clients decided to take their childhood home down to the studs and rebuild into a contemporary three-story home filled with natural light. We were struck by the architecture of the home and eagerly agreed to provide interior design services for their kitchen, three bathrooms, and general finishes throughout. The home is bright and modern with a very controlled color palette, clean lines, warm wood tones, and variegated tiles.
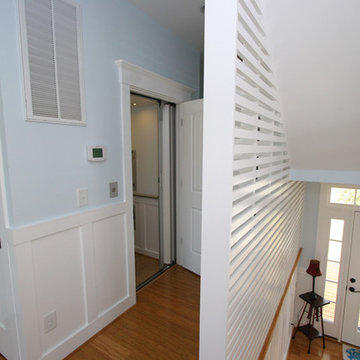
Ben Miller / Bighouse Designs
Bild på en mellanstor maritim hall, med blå väggar och mellanmörkt trägolv
Bild på en mellanstor maritim hall, med blå väggar och mellanmörkt trägolv

Idéer för stora maritima hallar, med vita väggar, ljust trägolv och beiget golv
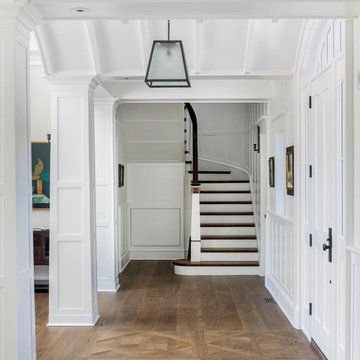
Front stair hall looking toward curved stair.
Photography: Greg Premru
Inredning av en klassisk stor hall, med grå väggar, mellanmörkt trägolv och brunt golv
Inredning av en klassisk stor hall, med grå väggar, mellanmörkt trägolv och brunt golv
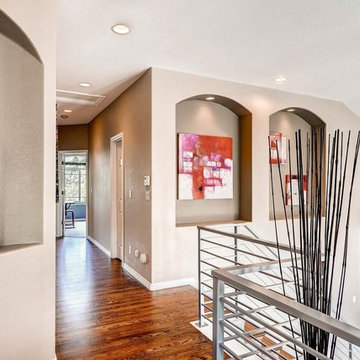
Adding the new, contemporary railing and refinishing the floors really added some much needed architectural detail and color to the upstairs hall.
Inspiration för stora rustika hallar, med bruna väggar och mellanmörkt trägolv
Inspiration för stora rustika hallar, med bruna väggar och mellanmörkt trägolv
3 231 foton på vit hall
5
