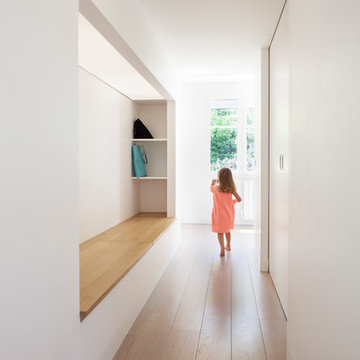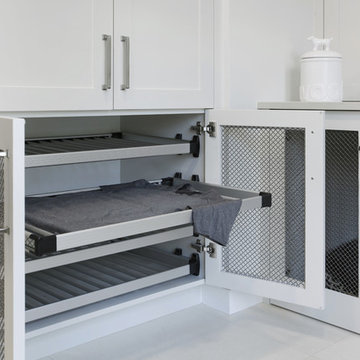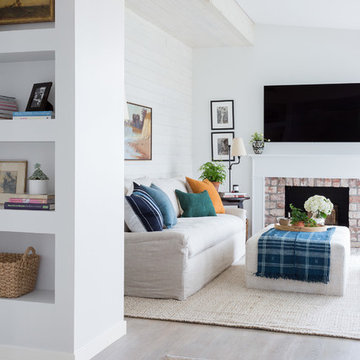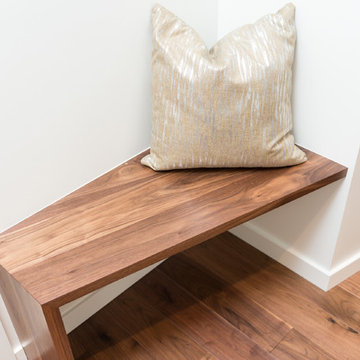3 231 foton på vit hall
Sortera efter:
Budget
Sortera efter:Populärt i dag
21 - 40 av 3 231 foton
Artikel 1 av 3
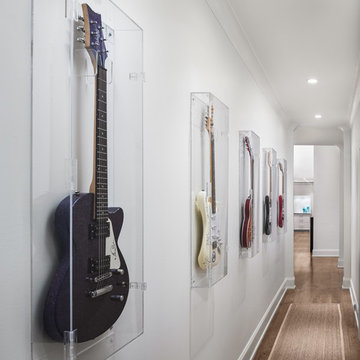
Hall of remodeled home in Mountain Brook Alabama photographed for architect Adams & Gerndt and interior design firm Defining Home, by Birmingham Alabama based architectural and interiors photographer Tommy Daspit. You can see more of his work at http://tommydaspit.com
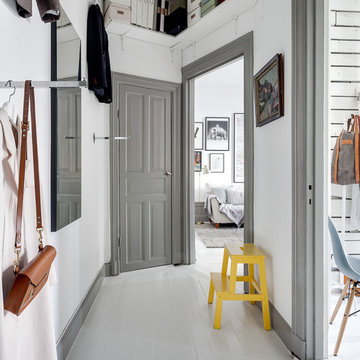
Södermannagatan 34
Foto: Henrik Nero
Exempel på en mellanstor skandinavisk hall, med vita väggar och målat trägolv
Exempel på en mellanstor skandinavisk hall, med vita väggar och målat trägolv

Effect Home Builders Ltd.
Modern inredning av en mellanstor hall, med grått golv, grå väggar och betonggolv
Modern inredning av en mellanstor hall, med grått golv, grå väggar och betonggolv
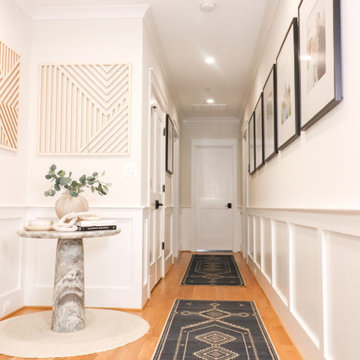
Hallways to bedrooms designed with a gallery wall, accent table, runners
Bild på en mellanstor funkis hall, med ljust trägolv
Bild på en mellanstor funkis hall, med ljust trägolv

Board and batten with picture ledge installed in a long hallway adjacent to the family room.
Hickory engineered wood floors installed throughout the home.
Lovely vintage chair and table fill a corner nicely
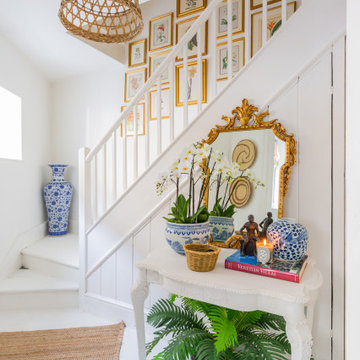
The brief was to create a bright and light space that showcased the eclectic furnishings and art whilst allowing the interior architecture to breathe. The house was a mews house behind the Royal Crescent and lacked a lot of natural light. Choosing to pull up the carpets and paint the existing floorboards bright white, created the illusion of space and light. In addition to this, the layering of sisal rugs with traditional and contemporary furnishings created a very chic outcome.
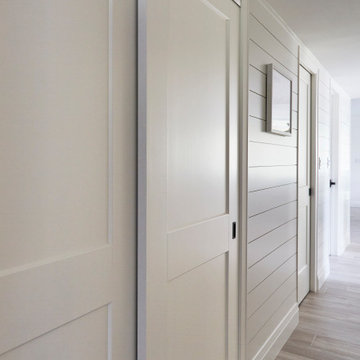
This Condo was in sad shape. The clients bought and knew it was going to need a over hall. We opened the kitchen to the living, dining, and lanai. Removed doors that were not needed in the hall to give the space a more open feeling as you move though the condo. The bathroom were gutted and re - invented to storage galore. All the while keeping in the coastal style the clients desired. Navy was the accent color we used throughout the condo. This new look is the clients to a tee.

The hallway of this home recieved a major facelift, and extends further right to the new Master Suite addition. We replaced the original ceramic floor tile with engineered acacia wood flooring. New doors, hardware, and recessed lighting enhance the overall appearance of this home. The client chose to showcase gallery prints with colorful posters from their travels.
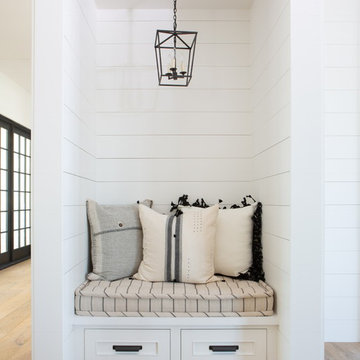
Idéer för en mellanstor lantlig hall, med vita väggar, ljust trägolv och brunt golv
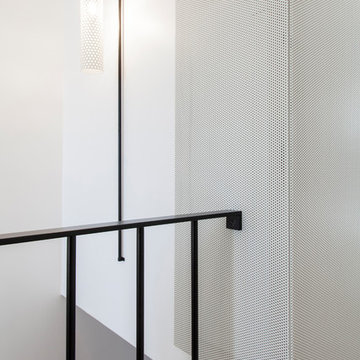
Photo : BCDF Studio
Foto på en mellanstor funkis hall, med vita väggar, ljust trägolv och beiget golv
Foto på en mellanstor funkis hall, med vita väggar, ljust trägolv och beiget golv
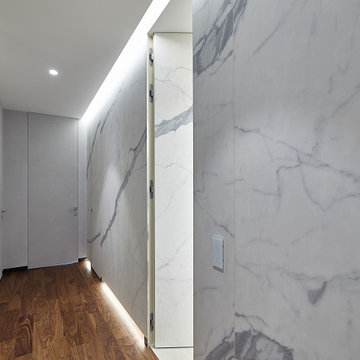
Стена полностью выполнена из керамогранита, в нее интегрированы скрытые полотна с такой же отделкой (ведут в санузел и постирочную). Чтобы рисунок не прерывался и продолжался на полотнах, пришлось проявить весь свой профессионализм в расчетах и замерах. Двери керамогранит установлены до потолка (размер 800*2650) и открываются вовнутрь для экономии пространства. Сам керамогранит резался на детали непосредственно на объекте, поэтому габаритные листы материала пришлось заносить через окно.
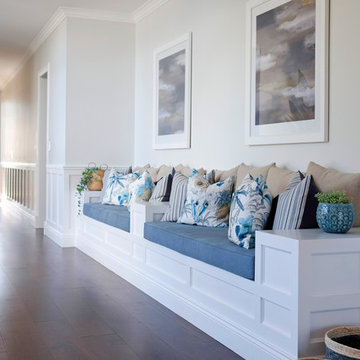
Hamptons Style hallway with shaker style panelling and custom designed built in bench seating with classic blue and white decor. Empire style with tropical patterns and oriental lighting accents.

Jonathan Edwards Media
Foto på en stor maritim hall, med blå väggar, mellanmörkt trägolv och grått golv
Foto på en stor maritim hall, med blå väggar, mellanmörkt trägolv och grått golv
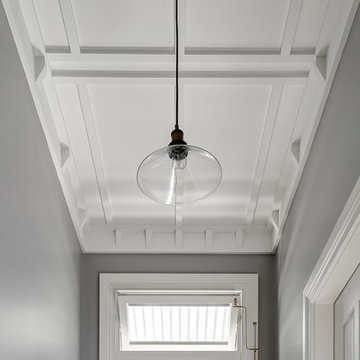
Photos Justin Alexander
Idéer för mellanstora vintage hallar, med grå väggar
Idéer för mellanstora vintage hallar, med grå väggar
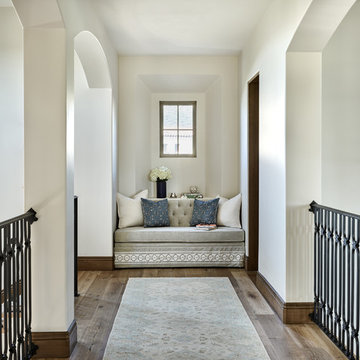
Bild på en mellanstor medelhavsstil hall, med vita väggar, mellanmörkt trägolv och brunt golv
3 231 foton på vit hall
2
