292 foton på vit källare, med mellanmörkt trägolv
Sortera efter:
Budget
Sortera efter:Populärt i dag
41 - 60 av 292 foton
Artikel 1 av 3
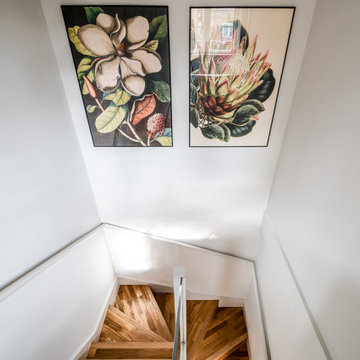
Mews Development, Barnsbury , Islington N1
Change of Use from Single Family Dwelling to 2no. Apartments
Previous existing condition
Originally arranged on2 floors ( ground and 1st floors), a single family dwelling which formed part of a set of late 20th century mews development dwellings set within a gated and private development.
The original single family dwelling retained a rear garden, largely unused with a smaller*ambiguous ‘garden’ area seen upon arrival from the main street.
As built condition
Planning Approval was successfully gained for the following:
1. Basement extension with ‘sunken’ garden space to south face
Light wells, front and back, in order to allow sufficient light into the interior basement spaces and assist in ‘defining’ the ‘ambiguous’* approach elevation.
2. Creation of a new2ndfloor leveland mansard roof extension: 2 additional floors on top of the original 2 floor single family dwelling development. This is in addition to the basement extension.
3. The above has culminated in the building owner also achieving permission for a change of Use from Single Family Dwelling to 2no. High specification speculative apartments thus:
Flat A x 3 bedroom flat: comprising basement, ground and 1st floors
Flat B x 2 bedroom Flat located on 2nd and 3rd floors(withnew mansard roof).
The development also incorporates the following:
1. Avoidance of Exterior alterations for access
Exterior alterations for access to the upper levels were avoided by concentrating the access requirements within the building’s structural envelope. This was achieved by the intervention of an internal stair that would service the top floor flat and the reconfiguring for the existing stair for the flat below.
Therefore, any incongruous exterior access stair structures, that would necessitate rising up the exterior elevation, were avoided.
2. Two Separate Main entrances:
Each flat has its own separate entrance, Flat A from the South elevation and Flat B from the North Elevation.
Privacy has also be enhanced for occupants since each flat has its own separate entrance.
This design element has also created the added benefit of giving a ‘purpose’ to the north elevation, something which itoriginally lacked.*
3. Exterior Balconies as additions
In addition, the inclusion of light weight balconies that were sympathetic to the original Mews development design have improved the occupants’ well-being and quality of day to day living by creating pockets of additional amenity spaces.
The original aim and intent was to convert an existing single family dwelling into 2 spacious apartments, and yet retain the external appearance of the building as well as avoid imposing external stair structures for access.
This was achieved by adding volume vertically, upward and downward and by carefully creating 2 new stairs internally that also offered privacy to both units.
In doing so, the constraints imposed by the planning department in relation to the sensitive nature of the original Mews development setting were respected and the client’s requirements were successfully achieved.
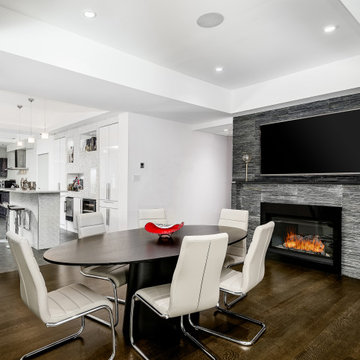
This custom mad basement has everything you could possibly want. Custom bar and kitchen with a beautiful fireplace in the dining area. This basement is part of the custom built and designed house offered by Sotheby's (RealtorJK.com)
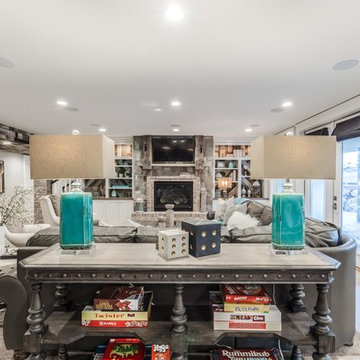
Brad Montgomery tym Homes
Klassisk inredning av en mycket stor källare ovan mark, med grå väggar, mellanmörkt trägolv, en standard öppen spis, en spiselkrans i tegelsten och brunt golv
Klassisk inredning av en mycket stor källare ovan mark, med grå väggar, mellanmörkt trägolv, en standard öppen spis, en spiselkrans i tegelsten och brunt golv
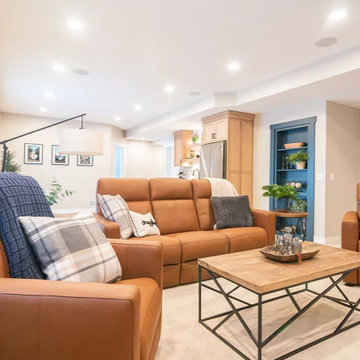
A blank slate and open minds are a perfect recipe for creative design ideas. The homeowner's brother is a custom cabinet maker who brought our ideas to life and then Landmark Remodeling installed them and facilitated the rest of our vision. We had a lot of wants and wishes, and were to successfully do them all, including a gym, fireplace, hidden kid's room, hobby closet, and designer touches.
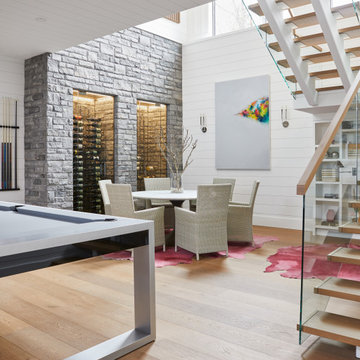
Basement entertainment space with pool table, built in book shelves with nook under the stairs, wine storage and custom artwork.
Idéer för stora funkis källare ovan mark, med vita väggar, mellanmörkt trägolv, en standard öppen spis och brunt golv
Idéer för stora funkis källare ovan mark, med vita väggar, mellanmörkt trägolv, en standard öppen spis och brunt golv

Exempel på en stor lantlig källare, med grå väggar, mellanmörkt trägolv och brunt golv
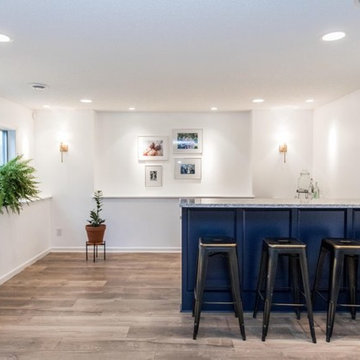
Chelsie Lopez
Bild på en mellanstor eklektisk källare utan ingång, med vita väggar och mellanmörkt trägolv
Bild på en mellanstor eklektisk källare utan ingång, med vita väggar och mellanmörkt trägolv
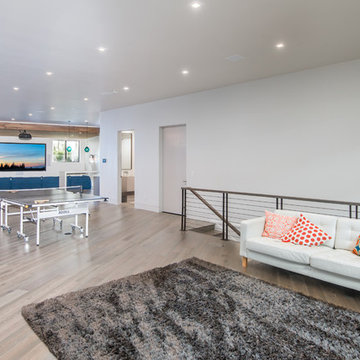
Inredning av en modern mellanstor källare ovan mark, med vita väggar, mellanmörkt trägolv och brunt golv
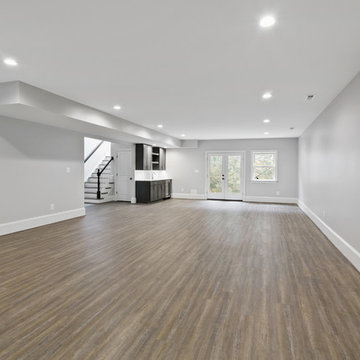
This new construction features an open concept main floor with a fireplace in the living room and family room, a fully finished basement complete with a full bath, bedroom, media room, exercise room, and storage under the garage. The second floor has a master suite, four bedrooms, five bathrooms, and a laundry room.
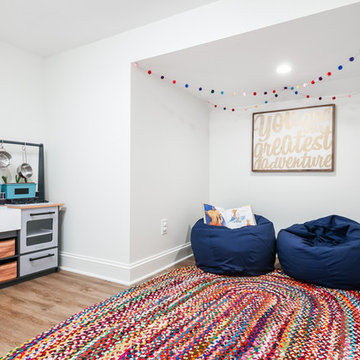
Our clients wanted a space to gather with friends and family for the children to play. There were 13 support posts that we had to work around. The awkward placement of the posts made the design a challenge. We created a floor plan to incorporate the 13 posts into special features including a built in wine fridge, custom shelving, and a playhouse. Now, some of the most challenging issues add character and a custom feel to the space. In addition to the large gathering areas, we finished out a charming powder room with a blue vanity, round mirror and brass fixtures.
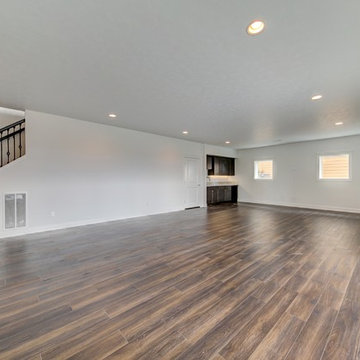
Inspiration för stora moderna källare ovan mark, med vita väggar och mellanmörkt trägolv
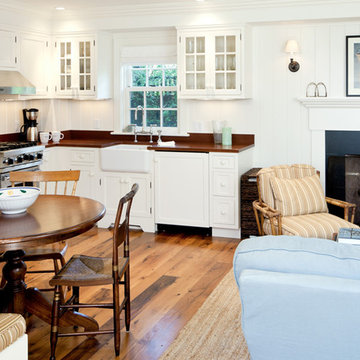
Greg Premru
Klassisk inredning av en mellanstor källare ovan mark, med vita väggar, en standard öppen spis, en spiselkrans i sten och mellanmörkt trägolv
Klassisk inredning av en mellanstor källare ovan mark, med vita väggar, en standard öppen spis, en spiselkrans i sten och mellanmörkt trägolv
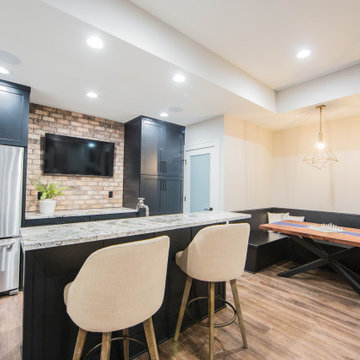
The large finished basement provides areas for gaming, movie night, gym time, a spa bath and a place to fix a quick snack!
Bild på en mycket stor funkis källare ovan mark, med ett spelrum, vita väggar, mellanmörkt trägolv och brunt golv
Bild på en mycket stor funkis källare ovan mark, med ett spelrum, vita väggar, mellanmörkt trägolv och brunt golv
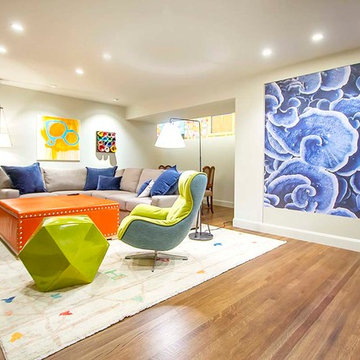
Idéer för att renovera en mellanstor funkis källare utan fönster, med vita väggar, mellanmörkt trägolv och brunt golv
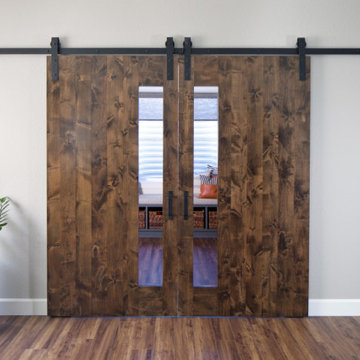
One of the highlights of this space is the private workroom right off the main living area. A work and study room, sectioned off with gorgeous maple, sliding barn doors, is the perfect space for a group project or a quiet study hall. This space includes four built-in desks for four students, with ample room for larger projects.
Photo by Mark Quentin / StudioQphoto.com
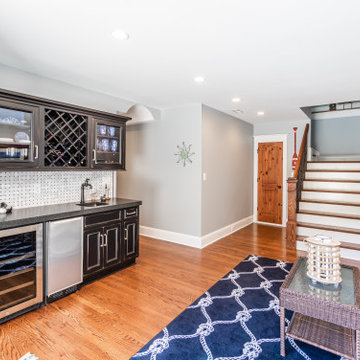
Finished basement with deluxe wet bar leads out to pool deck with wall of sliding glass doors.
Idéer för att renovera en stor maritim källare ovan mark, med en hemmabar, grå väggar, mellanmörkt trägolv och brunt golv
Idéer för att renovera en stor maritim källare ovan mark, med en hemmabar, grå väggar, mellanmörkt trägolv och brunt golv
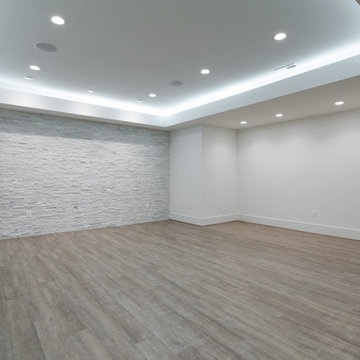
Idéer för mycket stora vintage källare utan fönster, med vita väggar, mellanmörkt trägolv och brunt golv
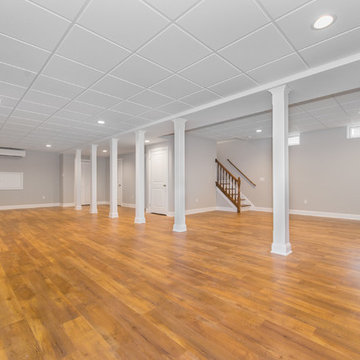
Inredning av en klassisk stor källare utan ingång, med grå väggar och mellanmörkt trägolv
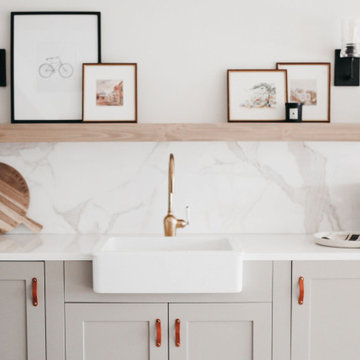
Our client's family immigrated from the tropical island of Mauritius just off the coast of Madagascar. They wanted to bring in elements of their culture while taking advantage of the natural light of their walkout basement. With the creativity of Lisa Clark's design and the craftsmanship of our trade network, we were able to create a functional and fashionable space for their family.
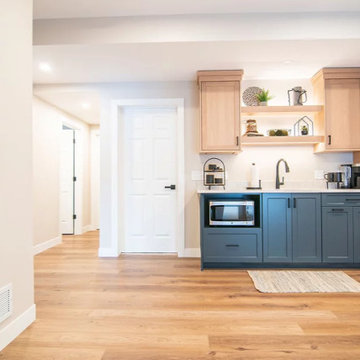
A blank slate and open minds are a perfect recipe for creative design ideas. The homeowner's brother is a custom cabinet maker who brought our ideas to life and then Landmark Remodeling installed them and facilitated the rest of our vision. We had a lot of wants and wishes, and were to successfully do them all, including a gym, fireplace, hidden kid's room, hobby closet, and designer touches.
292 foton på vit källare, med mellanmörkt trägolv
3