529 foton på vit kök, med bänkskiva i betong
Sortera efter:
Budget
Sortera efter:Populärt i dag
141 - 160 av 529 foton
Artikel 1 av 3
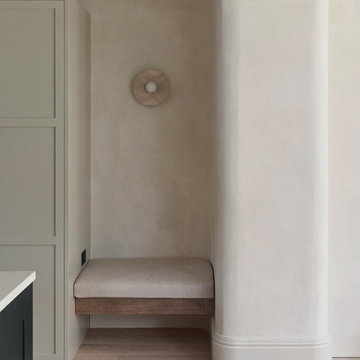
Inspiration för mellanstora moderna vitt kök med öppen planlösning, med en integrerad diskho, skåp i shakerstil, gröna skåp, bänkskiva i betong, vitt stänkskydd, svarta vitvaror, ljust trägolv och en köksö
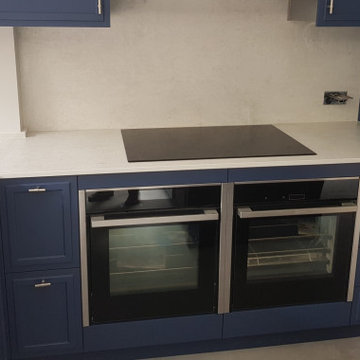
Exempel på ett mellanstort industriellt vit vitt kök, med skåp i shakerstil, blå skåp, bänkskiva i betong, vitt stänkskydd, stänkskydd i sten, rostfria vitvaror och en köksö
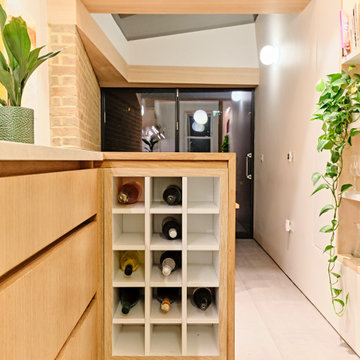
base & tall cabinets -
oak veneer handleless doors with oak mfc interiors and solid oak dovetailed drawer boxes
wall cabinets -
oak veneer framed open units with white matt lacquer interiors and led striplights
worktops –
30mm bianco assoluto by unistone with larder shelf
30mm solid oak breakfast bar with downstand
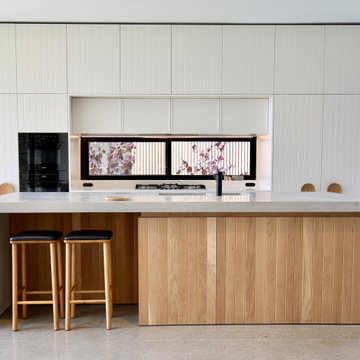
This Kitchen is both fresh and calming in appearance, utilising natural materials and simple detailing. It contains all the functional needs of a family kitchen whilst concealing all the clutter in the ample storage, and it sits seamlessly within the open plan living space. It is surrounded by windows on three sides giving it a direct connection to the courtyard, and gardens and ample light and ventilation.
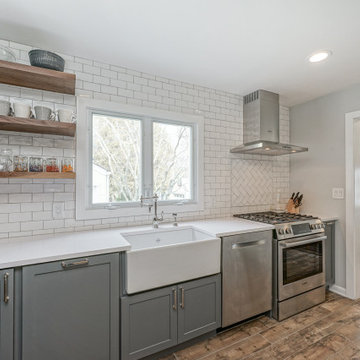
Idéer för stora vintage vitt kök, med en undermonterad diskho, skåp i shakerstil, grå skåp, bänkskiva i betong, vitt stänkskydd, stänkskydd i tunnelbanekakel, rostfria vitvaror, ljust trägolv och flerfärgat golv
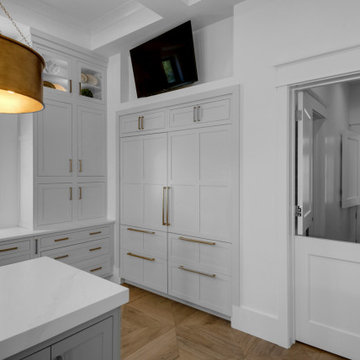
Idéer för att renovera ett stort maritimt vit vitt kök, med en nedsänkt diskho, luckor med infälld panel, bänkskiva i betong, vitt stänkskydd, stänkskydd i keramik, rostfria vitvaror, flera köksöar, brunt golv och grå skåp
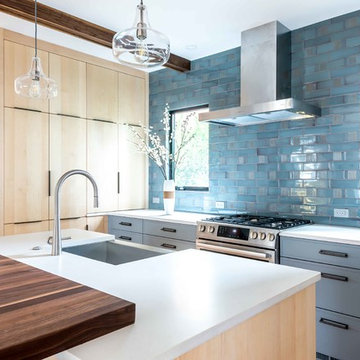
Washington, DC Contemporary Kitchen
#MeghanBrowne4JenniferGilmer
http://www.gilmerkitchens.com/
Photography by Keith Miller of Keiana Interiors
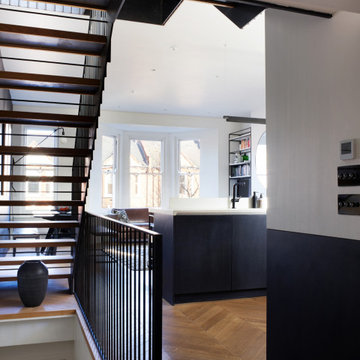
Exempel på ett mellanstort industriellt vit vitt kök, med en integrerad diskho, släta luckor, beige skåp, bänkskiva i betong, vitt stänkskydd, svarta vitvaror, ljust trägolv, en köksö och brunt golv
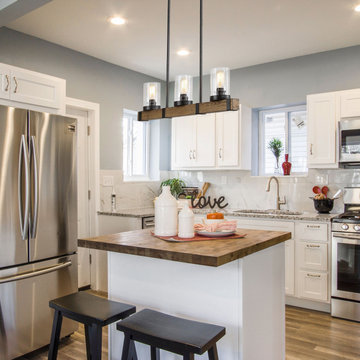
This piece features three lights with seeded glass shades attached to a single bar. It is suitable farmhouse perfection for Indoor Lighting including Dinning room, Living Room, Kitchen, Loft, Basement, Cafe, Bar, Club, Restaurant, Library and so on.
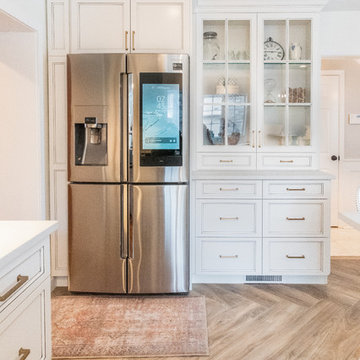
Gardner/Fox combined this 1958 home's compact kitchen and dining room to create this sophisticated eat-in kitchen. From the wood-look tile floors to the custom stainless steel range hood, this kitchen boasts elegant style with modern details.
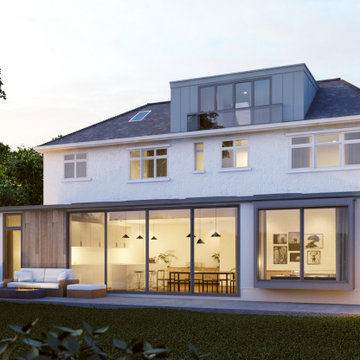
Contemporary Kitchen Extension in Cyncoed Cardiff. Family room and panoramic window with seats
Bild på ett stort funkis vit vitt kök, med en dubbel diskho, släta luckor, skåp i mellenmörkt trä, bänkskiva i betong, svart stänkskydd, stänkskydd i marmor, rostfria vitvaror, klinkergolv i porslin, en köksö och grått golv
Bild på ett stort funkis vit vitt kök, med en dubbel diskho, släta luckor, skåp i mellenmörkt trä, bänkskiva i betong, svart stänkskydd, stänkskydd i marmor, rostfria vitvaror, klinkergolv i porslin, en köksö och grått golv
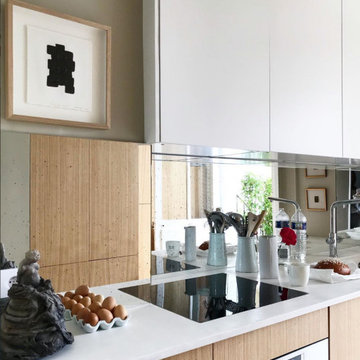
Rénovation d'une cuisine avec accès vers une terrasse. Cette cuisine a été pensée comme un prolongement des espaces de vie, on y retrouve des tableaux et sculptures. Les façades sur mesure en chêne habillent élégamment cette pièce. La crédence en miroir vieilli agrandit l'espace et offre une vue sur les plantes de la terrasse.
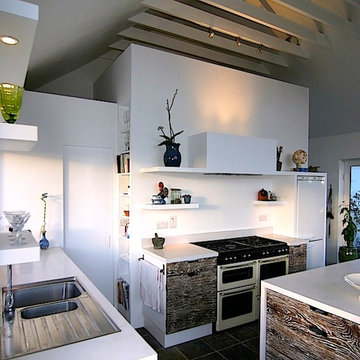
'Crossooha' marks a move away from our trademark Shaker style cabinetry and is our first concrete work surface commission. The project has also provided an opportunity to showcase some more innovative design solutions.
The brief was to come up with a practical kitchen design with plenty of work surface, maximum storage and to incorporate a utility space into the mix. As the clients were on a restricted budget, all of their existing appliances have been reused and where possible, economies have been made regarding choice of materials etc. The overall look references the seaside location and aims to foster a sense of calm & relaxation.
The main feature of the design is the large block housing the utility room. Accessed on the right via a sliding door, it is centred on the internal wall and at 3.2 meters high is a very defining feature. The cooker, extractor & fridge are positioned on this elevation. Set back slightly on the left corner, is a walk-in pantry with sliding door & from it, perpendicularly spans the sink elevation/ run. Parallel to the cooker elevation is the large island with seating on one end and storage comprising mainly of drawers with some shallow open shelving facing into the room. Plain Mdf has been used extensively in the construction for its versatility & strength. The utility & pantry spaces are made entirely from mdf, making the most of the available space as opposed to using standard stud wall construction. The cabinet carcasses are also of mdf with a satin painted finish. The slab doors are constructed from engineered oak & plywood panels and have been bookended on each elevation. They have been given a distressed limed finish, referencing driftwood. Rather than elaborate hard ware, they have simple scooped handles. The worktop & gables are of white polished concrete and have been cast on site. The white concrete has a very tactile finish and was chosen over standard grey as it was felt to be less industrial. Its buff tones are very reminiscent of white sandy beaches further fulfilling the original brief.
Photo: Mark Hand- Hand Built Designs
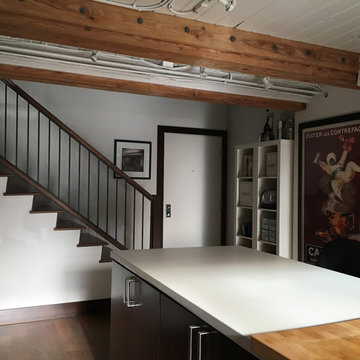
White concrete island top
Industriell inredning av ett mycket stort vit vitt kök, med en undermonterad diskho, släta luckor, skåp i mörkt trä, bänkskiva i betong, vitt stänkskydd, stänkskydd i keramik, rostfria vitvaror, mellanmörkt trägolv och en köksö
Industriell inredning av ett mycket stort vit vitt kök, med en undermonterad diskho, släta luckor, skåp i mörkt trä, bänkskiva i betong, vitt stänkskydd, stänkskydd i keramik, rostfria vitvaror, mellanmörkt trägolv och en köksö
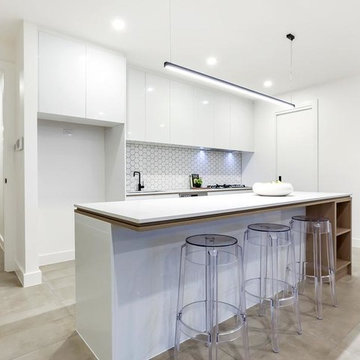
What to love about this home:
Set in a quiet cul de sac, 348sqm land, internal size 318sqm, double auto garage, wine storage 4 bedrooms plus home office, parents suit on ground floor, living zones on each level. Executive open plan kitchen/living/ dining with Italia Ceramics honeycomb feature tiles, stone bench tops and stainless steel Ilvy appliances. Walk in pantry, Tassy Oak flooring, recycling bin drawers, 3m island bench, built in ipad charger Soft closing drawers, black tapware, on trend splashbacks, stone bathroom tiles, 2 pac cabinetry. Main bedroom suite on ground floor includes a luxurious ensuite and fully fitted wardrobe system.
There are 2 powder rooms & family size laundry with good storage, door access to drying area. The shared bathroom is sleek, light-filled with floating bath, separate shower, timber/stone vanity and the centrepiece of the bathroom featuring hexagon floor tiles.
Alfresco dining is made easy with outdoor kitchen and built in Signature stainless steel barbecue. Other features include a hands free colour video intercom, Daikin VRV 1V ducted heat/cool system, security alarm, Rinnai Infinity gas hot water, additional 2 off street parks, rainwater tanks
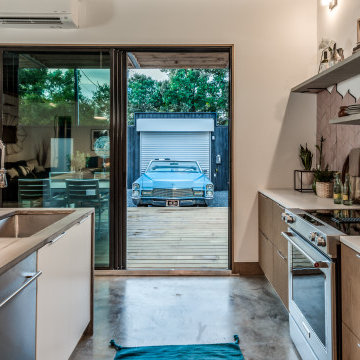
2020 New Construction - Designed + Built + Curated by Steven Allen Designs, LLC - 3 of 5 of the Nouveau Bungalow Series. Inspired by New Mexico Artist Georgia O' Keefe. Featuring Sunset Colors + Vintage Decor + Houston Art + Concrete Countertops + Custom White Oak and White Cabinets + Handcrafted Tile + Frameless Glass + Polished Concrete Floors + Floating Concrete Shelves + 48" Concrete Pivot Door + Recessed White Oak Base Boards + Concrete Plater Walls + Recessed Joist Ceilings + Drop Oak Dining Ceiling + Designer Fixtures and Decor.
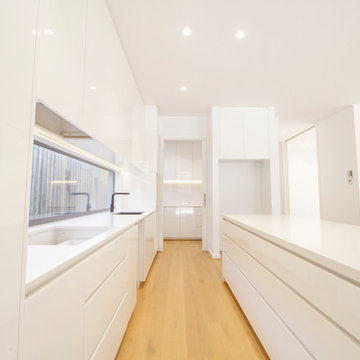
full height in-built cabinetry with concealed study nook. 40mm island bench with waterfall end panels. LED Lighting
Inspiration för stora moderna vitt kök, med en undermonterad diskho, luckor med infälld panel, vita skåp, bänkskiva i betong, vitt stänkskydd, stänkskydd i keramik, rostfria vitvaror, laminatgolv och en köksö
Inspiration för stora moderna vitt kök, med en undermonterad diskho, luckor med infälld panel, vita skåp, bänkskiva i betong, vitt stänkskydd, stänkskydd i keramik, rostfria vitvaror, laminatgolv och en köksö
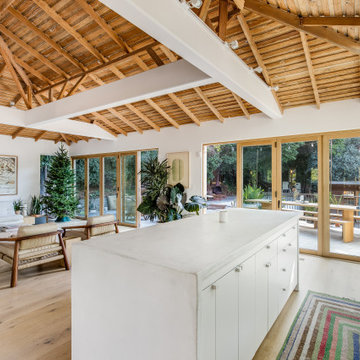
This mid-century modern space features an all-white kitchen, concrete counters, exposed wood ceilings, and hardwood floors. The wood touches on the ceiling and bi-fold doors and the various greenery help to add texture and warmth to the space.
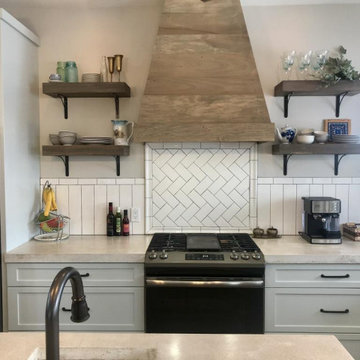
Inspiration för stora lantliga vitt kök, med en undermonterad diskho, skåp i shakerstil, gröna skåp, bänkskiva i betong, vitt stänkskydd, stänkskydd i keramik, färgglada vitvaror, mörkt trägolv, en köksö och brunt golv
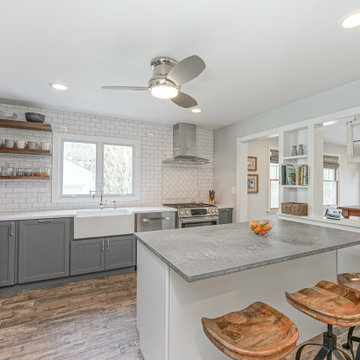
Idéer för att renovera ett stort vintage vit vitt kök, med en undermonterad diskho, skåp i shakerstil, grå skåp, bänkskiva i betong, vitt stänkskydd, stänkskydd i tunnelbanekakel, rostfria vitvaror, ljust trägolv och flerfärgat golv
529 foton på vit kök, med bänkskiva i betong
8