529 foton på vit kök, med bänkskiva i betong
Sortera efter:
Budget
Sortera efter:Populärt i dag
161 - 180 av 529 foton
Artikel 1 av 3
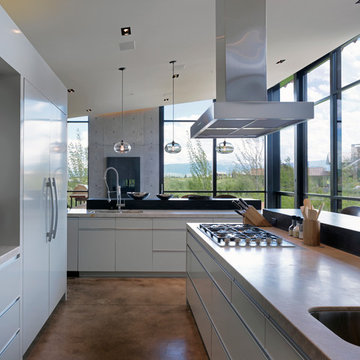
The central, public wing of this residence is elevated 4 feet above grade with a ceiling that rises to opposite corners – to the northwest for visual access to the mountain faces and to the south east for morning light. This is achieved by means of a diagonal valley extending from the southwest entry to the northeast family room. Offset in plan and section, two story, private wings extend north and south forming a ‘pinwheel’ plan which forms distinctly programmed garden spaces in each quadrant.
The exterior vocabulary creatively abides the traditional design guidelines of the subdivision, which required gable roofs and wood siding. Inside, the house is open and sleek, using concrete for shear walls and spatial divisions that allow the ceiling to freely sculpt the main space of the residence.
A.I.A Wyoming Chapter Design Award of Excellence 2017
Project Year: 2010
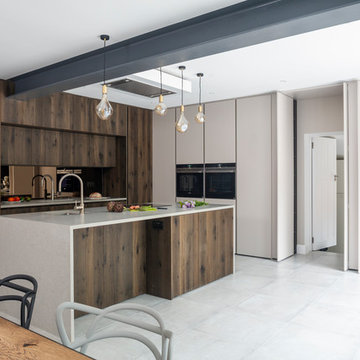
Foto på ett stort funkis vit kök, med en integrerad diskho, släta luckor, bänkskiva i betong, brunt stänkskydd, spegel som stänkskydd, svarta vitvaror och en köksö
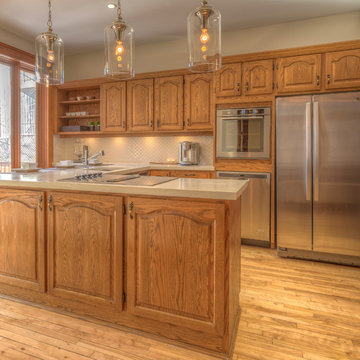
Idéer för stora vintage vitt u-kök, med en undermonterad diskho, luckor med upphöjd panel, skåp i mellenmörkt trä, bänkskiva i betong, vitt stänkskydd, stänkskydd i mosaik, rostfria vitvaror, ljust trägolv och brunt golv
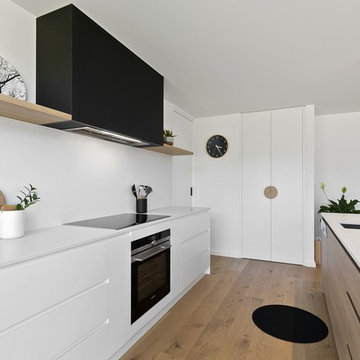
Foto på ett funkis vit kök med öppen planlösning, med en enkel diskho, släta luckor, bänkskiva i betong, vitt stänkskydd, stänkskydd i sten, svarta vitvaror, ljust trägolv och en köksö
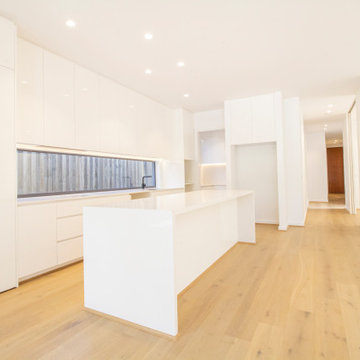
full height in-built cabinetry with concealed study nook. 40mm island bench with waterfall end panels. LED Lighting
Bild på ett stort funkis vit vitt kök, med en undermonterad diskho, luckor med infälld panel, vita skåp, bänkskiva i betong, vitt stänkskydd, stänkskydd i keramik, rostfria vitvaror, laminatgolv och en köksö
Bild på ett stort funkis vit vitt kök, med en undermonterad diskho, luckor med infälld panel, vita skåp, bänkskiva i betong, vitt stänkskydd, stänkskydd i keramik, rostfria vitvaror, laminatgolv och en köksö
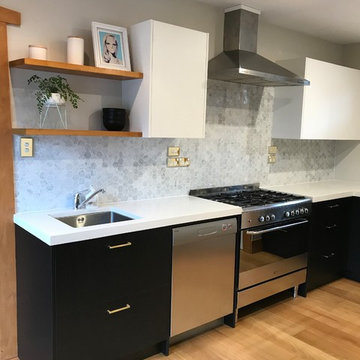
Our customers chose black and white cabinetry for their kitchen renovation in their character home. This was teamed with a white concrete benchtop and the gorgeous wooden floors.
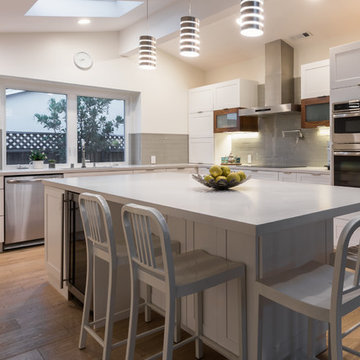
Alex N. Jose Photography.
http://alexnjose.photography
Idéer för att renovera ett stort funkis vit vitt l-kök, med en undermonterad diskho, skåp i shakerstil, vita skåp, grått stänkskydd, stänkskydd i glaskakel, rostfria vitvaror, mellanmörkt trägolv, en köksö, brunt golv och bänkskiva i betong
Idéer för att renovera ett stort funkis vit vitt l-kök, med en undermonterad diskho, skåp i shakerstil, vita skåp, grått stänkskydd, stänkskydd i glaskakel, rostfria vitvaror, mellanmörkt trägolv, en köksö, brunt golv och bänkskiva i betong
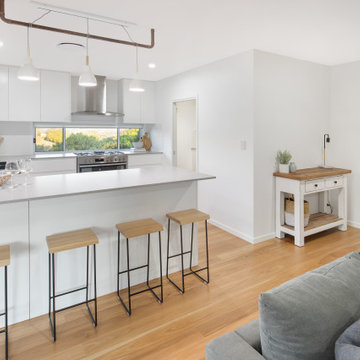
new kitchen at our completed new home. concrete bench tops with 2pac white panels. soft closing draws and cupboards.
Modern inredning av ett mellanstort vit vitt kök, med en dubbel diskho, vita skåp, bänkskiva i betong, vitt stänkskydd, stänkskydd i tunnelbanekakel, rostfria vitvaror och ljust trägolv
Modern inredning av ett mellanstort vit vitt kök, med en dubbel diskho, vita skåp, bänkskiva i betong, vitt stänkskydd, stänkskydd i tunnelbanekakel, rostfria vitvaror och ljust trägolv
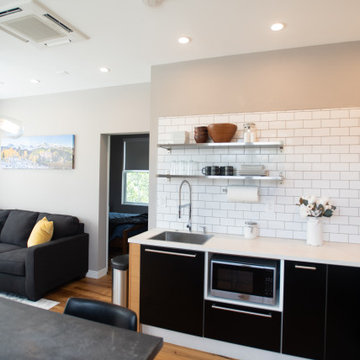
Inredning av ett modernt litet vit vitt kök, med en nedsänkt diskho, släta luckor, svarta skåp, bänkskiva i betong, vitt stänkskydd, stänkskydd i keramik, rostfria vitvaror, ljust trägolv och en köksö
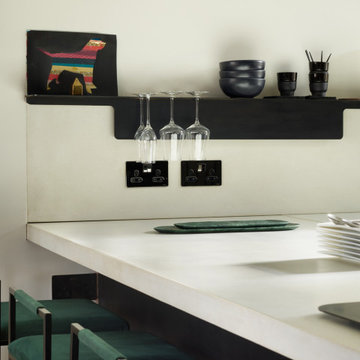
Inspiration för ett mellanstort industriellt vit vitt kök, med en integrerad diskho, släta luckor, beige skåp, bänkskiva i betong, vitt stänkskydd, svarta vitvaror, ljust trägolv, en köksö och brunt golv
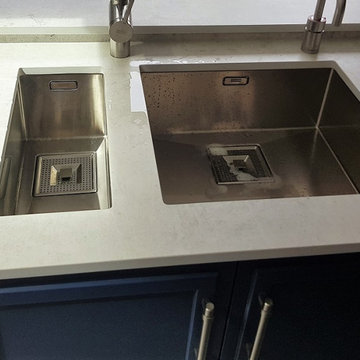
Inspiration för mellanstora industriella vitt kök, med skåp i shakerstil, blå skåp, bänkskiva i betong, vitt stänkskydd, stänkskydd i sten, rostfria vitvaror och en köksö
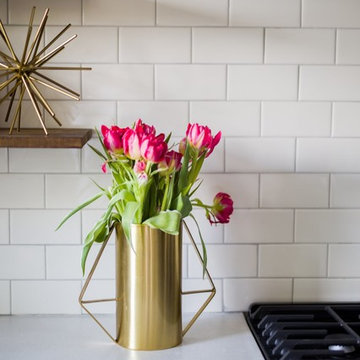
This space was the living room before. We opened up the floorplan, painted the walls white, added subway tile to the ceiling and opened up the space with big windows that look out to 5 acres.
We did white concrete countertops, black matte cabinets and black chrome appliances
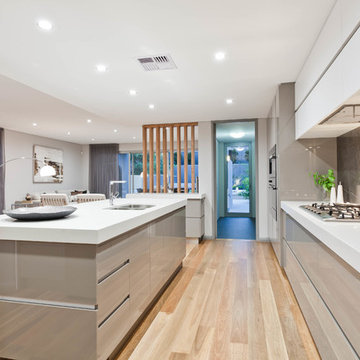
Bild på ett mellanstort funkis vit vitt kök, med en nedsänkt diskho, släta luckor, vita skåp, bänkskiva i betong, brunt stänkskydd, glaspanel som stänkskydd, färgglada vitvaror, ljust trägolv, en köksö och brunt golv
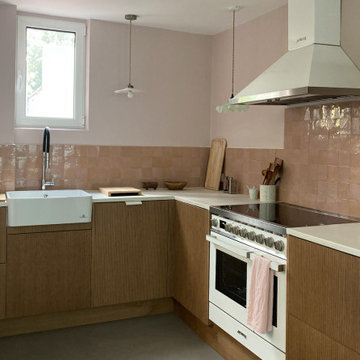
Une belle et grande maison de l’Île Saint Denis, en bord de Seine. Ce qui aura constitué l’un de mes plus gros défis ! Madame aime le pop, le rose, le batik, les 50’s-60’s-70’s, elle est tendre, romantique et tient à quelques références qui ont construit ses souvenirs de maman et d’amoureuse. Monsieur lui, aime le minimalisme, le minéral, l’art déco et les couleurs froides (et le rose aussi quand même!). Tous deux aiment les chats, les plantes, le rock, rire et voyager. Ils sont drôles, accueillants, généreux, (très) patients mais (super) perfectionnistes et parfois difficiles à mettre d’accord ?
Et voilà le résultat : un mix and match de folie, loin de mes codes habituels et du Wabi-sabi pur et dur, mais dans lequel on retrouve l’essence absolue de cette démarche esthétique japonaise : donner leur chance aux objets du passé, respecter les vibrations, les émotions et l’intime conviction, ne pas chercher à copier ou à être « tendance » mais au contraire, ne jamais oublier que nous sommes des êtres uniques qui avons le droit de vivre dans un lieu unique. Que ce lieu est rare et inédit parce que nous l’avons façonné pièce par pièce, objet par objet, motif par motif, accord après accord, à notre image et selon notre cœur. Cette maison de bord de Seine peuplée de trouvailles vintage et d’icônes du design respire la bonne humeur et la complémentarité de ce couple de clients merveilleux qui resteront des amis. Des clients capables de franchir l’Atlantique pour aller chercher des miroirs que je leur ai proposés mais qui, le temps de passer de la conception à la réalisation, sont sold out en France. Des clients capables de passer la journée avec nous sur le chantier, mètre et niveau à la main, pour nous aider à traquer la perfection dans les finitions. Des clients avec qui refaire le monde, dans la quiétude du jardin, un verre à la main, est un pur moment de bonheur. Merci pour votre confiance, votre ténacité et votre ouverture d’esprit. ????
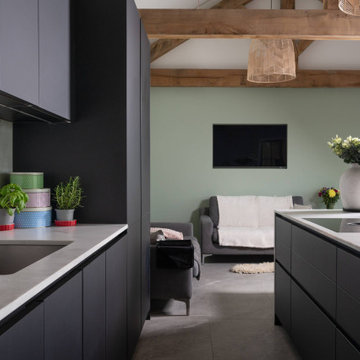
In the heart of a picturesque farmhouse in Oxford, this contemporary kitchen, blending modern functionality with rustic charm, was designed to address the client's need for a family space.
This kitchen features the Audus 945 Easytouch and 961 Lacquered Laminate range, with a striking Graphite Black Ultra Matt finish. Creating a nice contrast to the dark cabinetry are the Pearl Concrete worktops supplied by Algarve Granite. The textured surface of the worktops adds depth and character while providing a durable and practical space for meal preparation.
Equipped with top-of-the-line appliances from Siemens, Bora, and Caple, this kitchen adds efficiency to daily cooking activities. For washing and food preparation, two sinks are strategically placed — one on the kitchen counter and another on the centrally located island. The Blanco sink offers style and functionality, while the Quooker tap provides instant hot and cold water for convenience.
Nestled within the island is an integrated drinks cooler to keep beverages chilled and easily accessible. A drinks station is also concealed within a large cabinet, adding to the kitchen's versatility and making it a space perfect for entertaining and hosting.
Feeling inspired by this Contemporary Black Kitchen in Oxford? Visit our projects page to explore more kitchen designs.
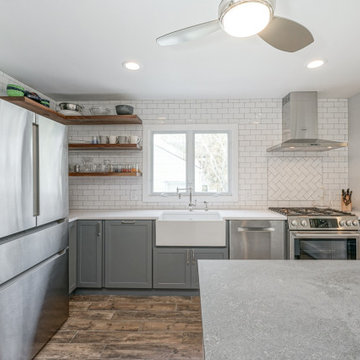
Klassisk inredning av ett stort vit vitt kök, med en undermonterad diskho, skåp i shakerstil, grå skåp, bänkskiva i betong, vitt stänkskydd, stänkskydd i tunnelbanekakel, rostfria vitvaror, ljust trägolv och flerfärgat golv
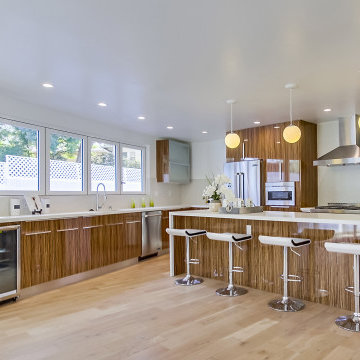
Thousand Oaks kitchen remodel full-view.
Inredning av ett eklektiskt stort vit vitt u-kök, med en dubbel diskho, luckor med glaspanel, skåp i mörkt trä, bänkskiva i betong, flerfärgad stänkskydd, stänkskydd i keramik, rostfria vitvaror, målat trägolv, en köksö och beiget golv
Inredning av ett eklektiskt stort vit vitt u-kök, med en dubbel diskho, luckor med glaspanel, skåp i mörkt trä, bänkskiva i betong, flerfärgad stänkskydd, stänkskydd i keramik, rostfria vitvaror, målat trägolv, en köksö och beiget golv
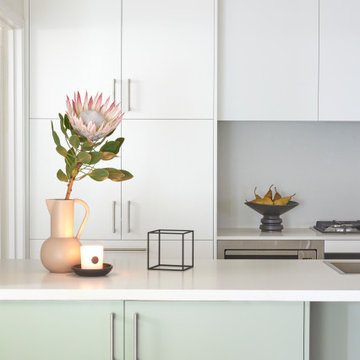
Inredning av ett modernt vit vitt kök, med gröna skåp, bänkskiva i betong, grått stänkskydd, stänkskydd i keramik och en köksö
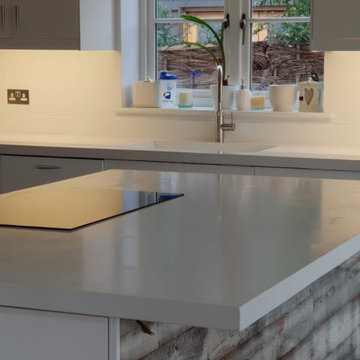
Clean and somewhat minimalist design combining white cabinets, white polished concrete worktops and dark appliances.
Inspiration för moderna vitt kök, med vita skåp, bänkskiva i betong och integrerade vitvaror
Inspiration för moderna vitt kök, med vita skåp, bänkskiva i betong och integrerade vitvaror
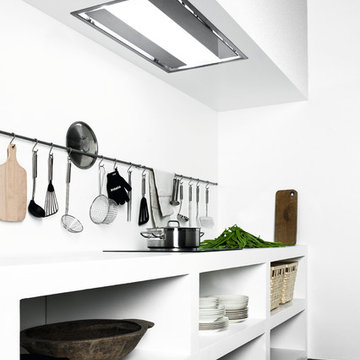
Nuvola 90
Foto på ett lantligt vit kök, med öppna hyllor, vita skåp, bänkskiva i betong och svart golv
Foto på ett lantligt vit kök, med öppna hyllor, vita skåp, bänkskiva i betong och svart golv
529 foton på vit kök, med bänkskiva i betong
9