564 foton på vit matplats, med en spiselkrans i gips
Sortera efter:
Budget
Sortera efter:Populärt i dag
81 - 100 av 564 foton
Artikel 1 av 3
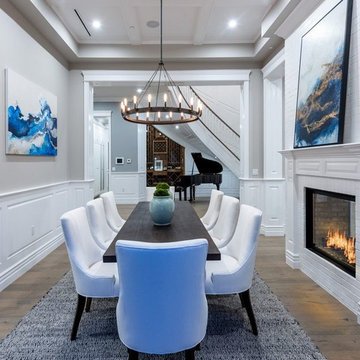
Joana Morrison
Exempel på en mellanstor klassisk separat matplats, med lila väggar, ljust trägolv, en standard öppen spis, en spiselkrans i gips och brunt golv
Exempel på en mellanstor klassisk separat matplats, med lila väggar, ljust trägolv, en standard öppen spis, en spiselkrans i gips och brunt golv
Idéer för att renovera en mellanstor funkis matplats med öppen planlösning, med vita väggar, laminatgolv, en bred öppen spis, en spiselkrans i gips och flerfärgat golv
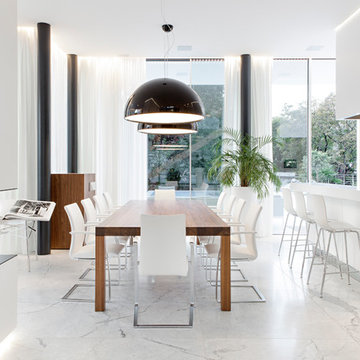
Idéer för en stor modern matplats, med marmorgolv, en spiselkrans i gips och en dubbelsidig öppen spis
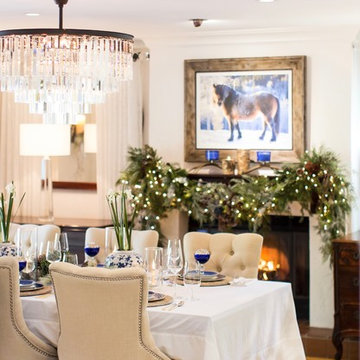
Interior Designer Rebecca Robeson shares her Christmas Decorations for Christmas.
With cobalt blue and white as her color scheme. Rebecca coordinates her gift wrap and ribbon to compliment her overall deign for Christmas!
Ryan Garvin Photography
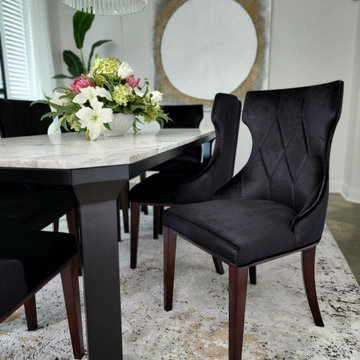
This dated formal dining and living room got a new modern glam look with our design. We brought in all new furniture, artwork, curtains, accent lighting, blinds, accent decor, rugs, and custom floral arrangements. We also painted the hand rail, newel posts, and bottom step in Limousine Leather by Behr as well as the hearth, mantle and surround of the fireplace. This space feels fresh,, elegant and modern now with the design we did.
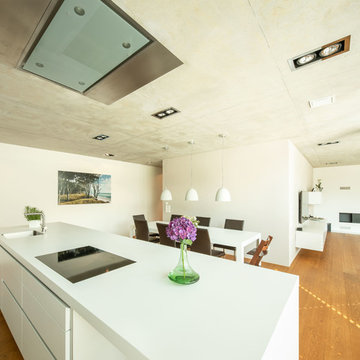
Ralf Just Fotografie, Weilheim
Idéer för mycket stora funkis kök med matplatser, med vita väggar, mellanmörkt trägolv, en spiselkrans i gips och brunt golv
Idéer för mycket stora funkis kök med matplatser, med vita väggar, mellanmörkt trägolv, en spiselkrans i gips och brunt golv
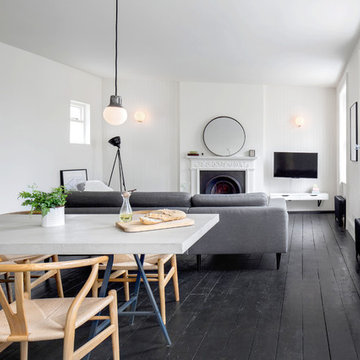
Juliet Murphy
Inspiration för mellanstora moderna matplatser med öppen planlösning, med vita väggar, mörkt trägolv, svart golv, en standard öppen spis och en spiselkrans i gips
Inspiration för mellanstora moderna matplatser med öppen planlösning, med vita väggar, mörkt trägolv, svart golv, en standard öppen spis och en spiselkrans i gips
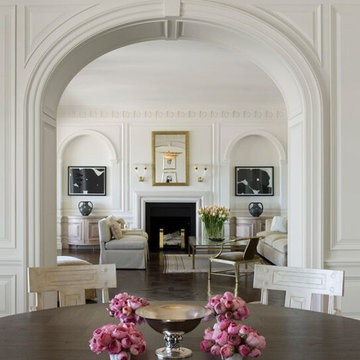
View from the dining room through an arched doorway of the living room. Photographer: David Duncan Livingston
Idéer för en stor klassisk matplats med öppen planlösning, med vita väggar, mörkt trägolv, en standard öppen spis, en spiselkrans i gips och brunt golv
Idéer för en stor klassisk matplats med öppen planlösning, med vita väggar, mörkt trägolv, en standard öppen spis, en spiselkrans i gips och brunt golv
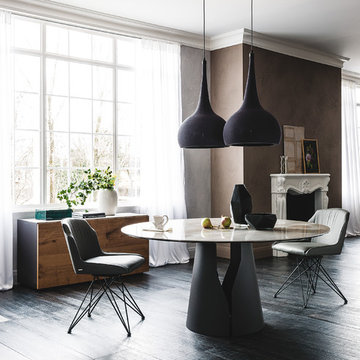
Giano Keramik Dining Table is precisely what is needed to make any dining room the center of attention. Featuring an ideal balance between high design, sophisticated materials and convenience of daily use, Giano Keramik Dining Table is manufactured in Italy by Cattelan Italia and designed by Manzoni and Tapinassi.
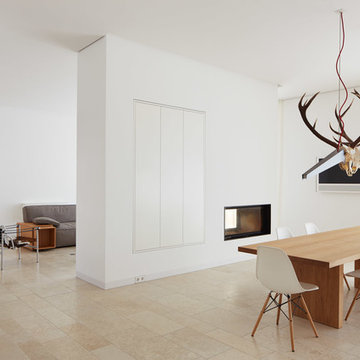
Skandinavisk inredning av en mellanstor matplats med öppen planlösning, med vita väggar, travertin golv, en dubbelsidig öppen spis, en spiselkrans i gips och beiget golv

Vista dall'ingresso: in primo piano la zona pranzo con tavolo circolare in marmo, sedie tulip e lampadario Tom Dixon.
Sullo sfondo camino a legna integrato e zona salotto.
Parquet in rovere naturale con posa spina ungherese.
Pareti bianche e verde grigio. Tende bianche filtranti e carta da parati raffigurante tronchi di betulla.
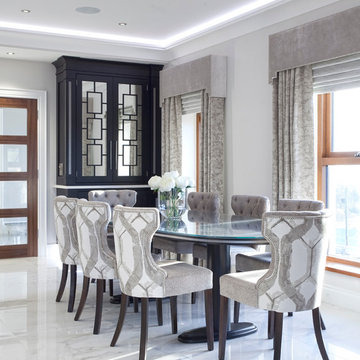
This classically styled in-framed kitchen has drawn upon art deco and contemporary influences to create an evolutionary design that delivers microscopic detail at every turn. The kitchen uses exotic finishes both inside and out with the cabinetry posts being specially designed to feature mirrored collars and the inside of the larder unit being custom lined with a specially commissioned crushed glass.
The kitchen island is completely bespoke, a unique installation that has been designed to maximise the functional potential of the space whilst delivering a powerful visual aesthetic. The island was positioned diagonally across the room which created enough space to deliver a design that was not restricted by the architecture and which surpassed expectations. This also maximised the functional potential of the space and aided movement throughout the room.
The soft geometry and fluid nature of the island design originates from the cylindrical drum unit which is set in the foreground as you enter the room. This dark ebony unit is positioned at the main entry point into the kitchen and can be seen from the front entrance hallway. This dark cylinder unit contrasts deeply against the floor and the surrounding cabinetry and is designed to be a very powerful visual hook drawing the onlooker into the space.
The drama of the island is enhanced further through the complex array of bespoke cabinetry that effortlessly flows back into the room drawing the onlooker deeper into the space.
Each individual island section was uniquely designed to reflect the opulence required for this exclusive residence. The subtle mixture of door profiles and finishes allowed the island to straddle the boundaries between traditional and contemporary design whilst the acute arrangement of angles and curves melt together to create a luxurious mix of materials, layers and finishes. All of which aid the functionality of the kitchen providing the user with multiple preparation zones and an area for casual seating.
In order to enhance the impact further we carefully considered the lighting within the kitchen including the design and installation of a bespoke bulkhead ceiling complete with plaster cornice and colour changing LED lighting.
Photos by Derek Robinson
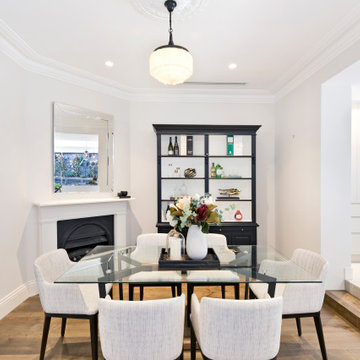
Formal living room with gas fireplace
Exempel på en klassisk matplats, med mörkt trägolv, en standard öppen spis och en spiselkrans i gips
Exempel på en klassisk matplats, med mörkt trägolv, en standard öppen spis och en spiselkrans i gips
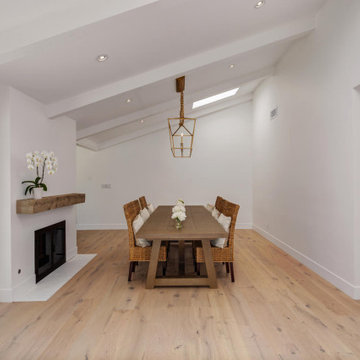
Photos by Creative Vision Studios
Inspiration för stora klassiska matplatser med öppen planlösning, med ljust trägolv, en standard öppen spis och en spiselkrans i gips
Inspiration för stora klassiska matplatser med öppen planlösning, med ljust trägolv, en standard öppen spis och en spiselkrans i gips
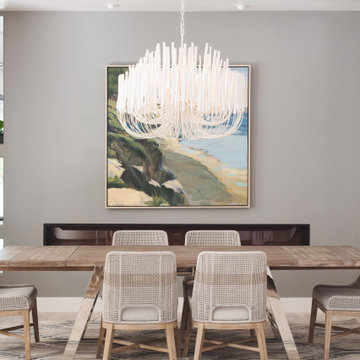
Modern inredning av en mellanstor matplats med öppen planlösning, med grå väggar, en bred öppen spis, en spiselkrans i gips och beiget golv
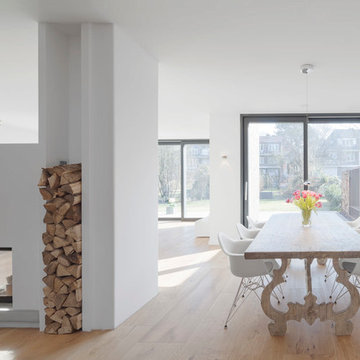
Idéer för att renovera en stor funkis matplats med öppen planlösning, med vita väggar, ljust trägolv, en dubbelsidig öppen spis, en spiselkrans i gips och beiget golv
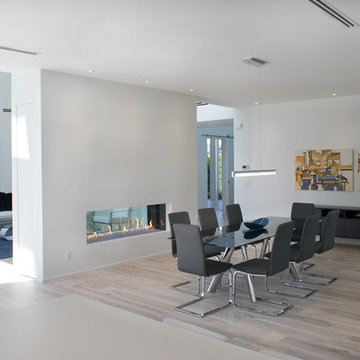
Idéer för att renovera en mellanstor funkis matplats med öppen planlösning, med ljust trägolv, vita väggar, en dubbelsidig öppen spis, en spiselkrans i gips och beiget golv
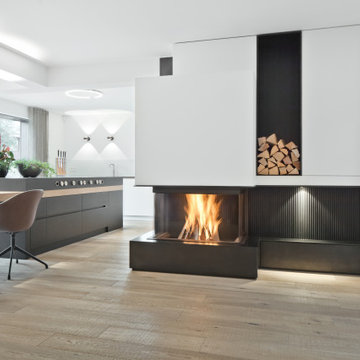
Idéer för mycket stora funkis kök med matplatser, med vita väggar, mellanmörkt trägolv, en öppen vedspis, en spiselkrans i gips och beiget golv
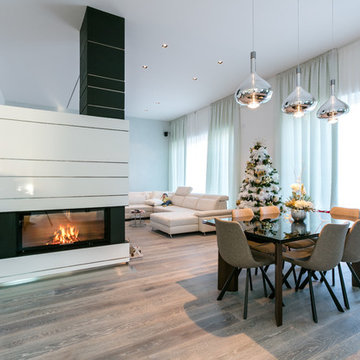
foto di Denis Zaghi - progetto pbda - piccola bottega di architettura - zona giorno - living room con camino bifacciale
Idéer för att renovera en stor funkis matplats, med vita väggar, mörkt trägolv, en dubbelsidig öppen spis, en spiselkrans i gips och grått golv
Idéer för att renovera en stor funkis matplats, med vita väggar, mörkt trägolv, en dubbelsidig öppen spis, en spiselkrans i gips och grått golv
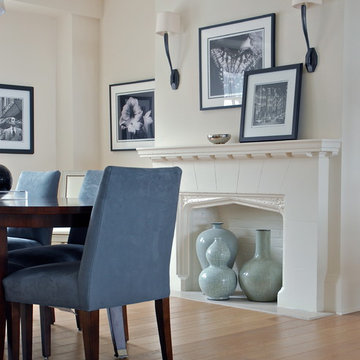
Leona Mozes Photography for Scott Yetman Design
Inspiration för en stor vintage matplats med öppen planlösning, med vita väggar, mellanmörkt trägolv, en standard öppen spis och en spiselkrans i gips
Inspiration för en stor vintage matplats med öppen planlösning, med vita väggar, mellanmörkt trägolv, en standard öppen spis och en spiselkrans i gips
564 foton på vit matplats, med en spiselkrans i gips
5