562 foton på vit matplats, med en spiselkrans i gips
Sortera efter:
Budget
Sortera efter:Populärt i dag
141 - 160 av 562 foton
Artikel 1 av 3
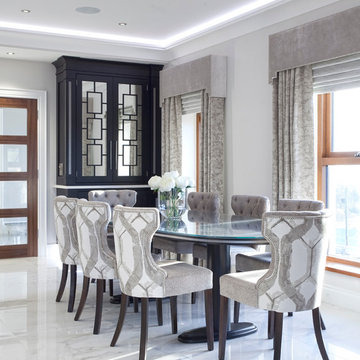
This classically styled in-framed kitchen has drawn upon art deco and contemporary influences to create an evolutionary design that delivers microscopic detail at every turn. The kitchen uses exotic finishes both inside and out with the cabinetry posts being specially designed to feature mirrored collars and the inside of the larder unit being custom lined with a specially commissioned crushed glass.
The kitchen island is completely bespoke, a unique installation that has been designed to maximise the functional potential of the space whilst delivering a powerful visual aesthetic. The island was positioned diagonally across the room which created enough space to deliver a design that was not restricted by the architecture and which surpassed expectations. This also maximised the functional potential of the space and aided movement throughout the room.
The soft geometry and fluid nature of the island design originates from the cylindrical drum unit which is set in the foreground as you enter the room. This dark ebony unit is positioned at the main entry point into the kitchen and can be seen from the front entrance hallway. This dark cylinder unit contrasts deeply against the floor and the surrounding cabinetry and is designed to be a very powerful visual hook drawing the onlooker into the space.
The drama of the island is enhanced further through the complex array of bespoke cabinetry that effortlessly flows back into the room drawing the onlooker deeper into the space.
Each individual island section was uniquely designed to reflect the opulence required for this exclusive residence. The subtle mixture of door profiles and finishes allowed the island to straddle the boundaries between traditional and contemporary design whilst the acute arrangement of angles and curves melt together to create a luxurious mix of materials, layers and finishes. All of which aid the functionality of the kitchen providing the user with multiple preparation zones and an area for casual seating.
In order to enhance the impact further we carefully considered the lighting within the kitchen including the design and installation of a bespoke bulkhead ceiling complete with plaster cornice and colour changing LED lighting.
Photos by Derek Robinson
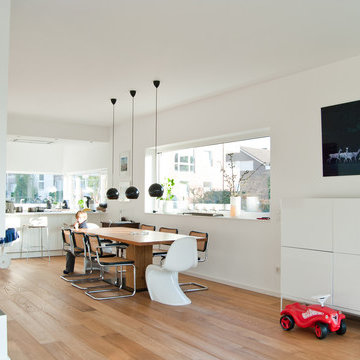
Foto: Lukas Ursel
Foto på en mellanstor funkis matplats med öppen planlösning, med vita väggar, mellanmörkt trägolv, en spiselkrans i gips och en standard öppen spis
Foto på en mellanstor funkis matplats med öppen planlösning, med vita väggar, mellanmörkt trägolv, en spiselkrans i gips och en standard öppen spis
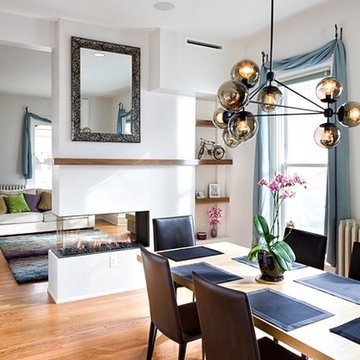
This updated Victorian home has unique features and designs that create a customized home. The open concept dining room and living room that allows easy movement and lighting throughout the joined room.
Photo: StudioQPhoto.com
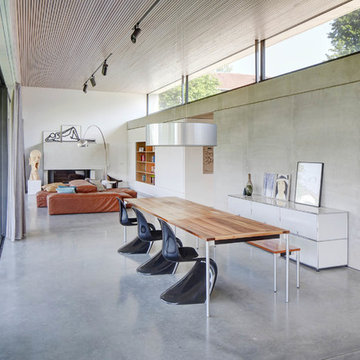
Idéer för en mycket stor modern matplats med öppen planlösning, med grå väggar, betonggolv, grått golv, en standard öppen spis och en spiselkrans i gips
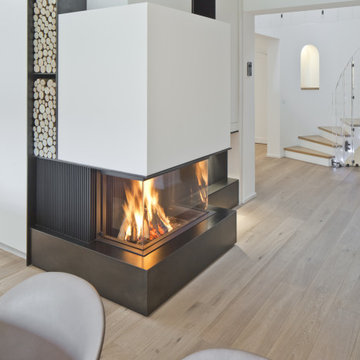
Idéer för att renovera ett mycket stort funkis kök med matplats, med vita väggar, mellanmörkt trägolv, en öppen vedspis, en spiselkrans i gips och beiget golv
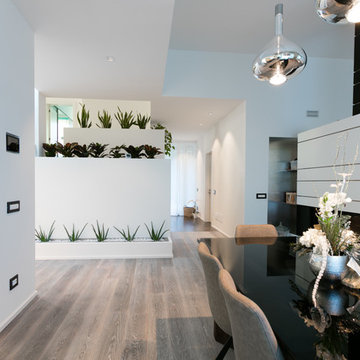
foto di Denis Zaghi - progetto pbda - piccola bottega di architettura
Inspiration för en stor funkis matplats med öppen planlösning, med vita väggar, mörkt trägolv, en dubbelsidig öppen spis, en spiselkrans i gips och grått golv
Inspiration för en stor funkis matplats med öppen planlösning, med vita väggar, mörkt trägolv, en dubbelsidig öppen spis, en spiselkrans i gips och grått golv
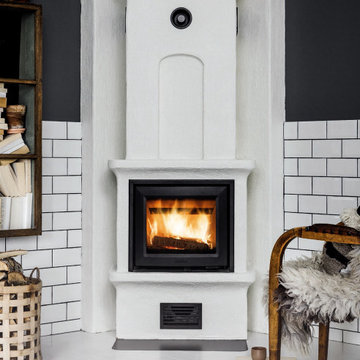
Minimalistisk inredning av ett stort kök med matplats, med en öppen hörnspis och en spiselkrans i gips
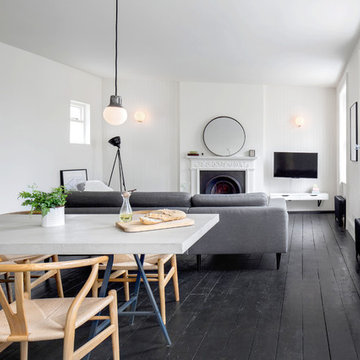
Juliet Murphy
Inspiration för mellanstora moderna matplatser med öppen planlösning, med vita väggar, mörkt trägolv, svart golv, en standard öppen spis och en spiselkrans i gips
Inspiration för mellanstora moderna matplatser med öppen planlösning, med vita väggar, mörkt trägolv, svart golv, en standard öppen spis och en spiselkrans i gips
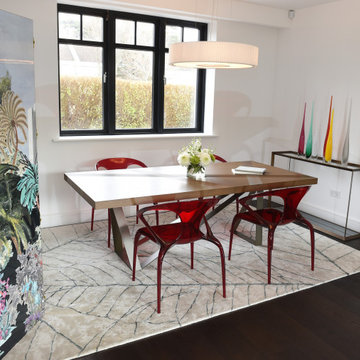
The architecture of this modern house has unique design features. The entrance foyer is bright and spacious with beautiful open frame stairs and large windows. The open-plan interior design combines the living room, dining room and kitchen providing an easy living with a stylish layout. The bathrooms and en-suites throughout the house complement the overall spacious feeling of the house.
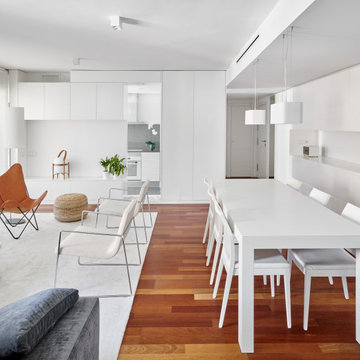
Foto på en funkis matplats, med vita väggar, mellanmörkt trägolv, en bred öppen spis och en spiselkrans i gips
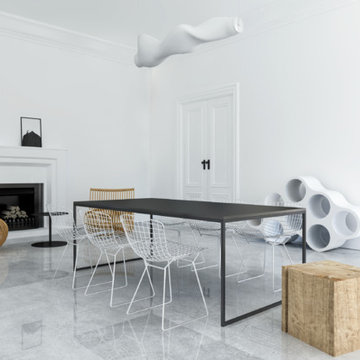
Eleni Psyllaki
Idéer för mellanstora funkis separata matplatser, med vita väggar, betonggolv, en standard öppen spis och en spiselkrans i gips
Idéer för mellanstora funkis separata matplatser, med vita väggar, betonggolv, en standard öppen spis och en spiselkrans i gips
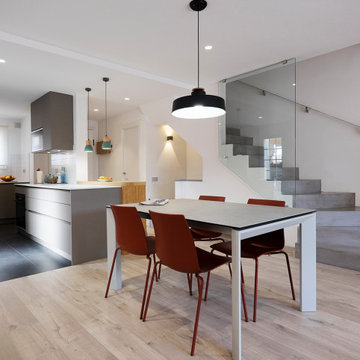
Espacio principal de la casa en planta baja, único espacio con salón comedor y cocina abierta con isla. Con vistas al Jardín y chimenea. Y escalera de microcemento con barandilla de vidrio
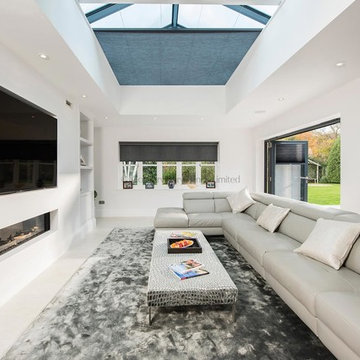
During the heatwave of 2018, we were contacted by a lovely couple from Beaconsfield in Buckinghamshire, wanting a horizontal lantern roof blind for their family room. Practical problems included glare when watching the television and heat loss during the colder evenings.
Their family room was a single storey extension from an already stunning house, leading directly off from the kitchen into a large open plan TV room and dining room with a very large glass lantern roof with solar glazing, as well as folding doors onto the garden.
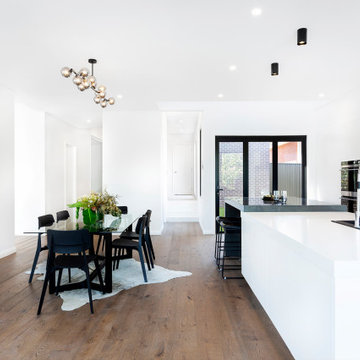
Exempel på ett stort modernt kök med matplats, med vita väggar, mellanmörkt trägolv, en dubbelsidig öppen spis, en spiselkrans i gips och brunt golv
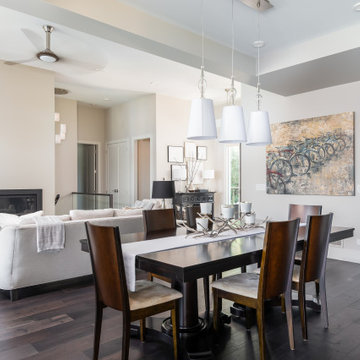
The open concept floor plan allows you to enjoy the kitchen, dining and living room spaces all at once. Large walk in butler's pantry helps with entertaining overflow.
Walls: Benjamin Moore Collingwood OC-28
Fireplace: Sherwin Williams SW7044 Amazing Gray
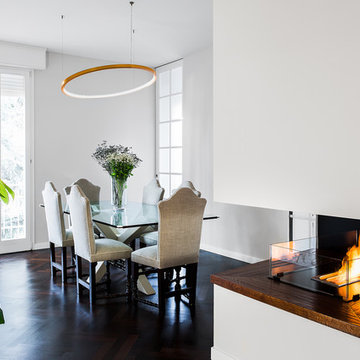
vista della zona pranzo
Exempel på en mellanstor klassisk matplats med öppen planlösning, med vita väggar, mörkt trägolv, en dubbelsidig öppen spis, en spiselkrans i gips och brunt golv
Exempel på en mellanstor klassisk matplats med öppen planlösning, med vita väggar, mörkt trägolv, en dubbelsidig öppen spis, en spiselkrans i gips och brunt golv
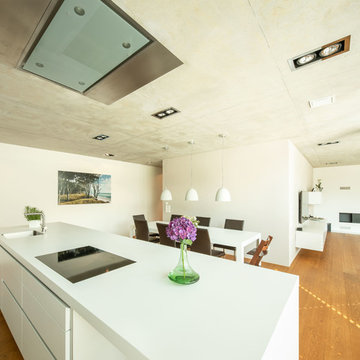
Ralf Just Fotografie, Weilheim
Idéer för mycket stora funkis kök med matplatser, med vita väggar, mellanmörkt trägolv, en spiselkrans i gips och brunt golv
Idéer för mycket stora funkis kök med matplatser, med vita väggar, mellanmörkt trägolv, en spiselkrans i gips och brunt golv
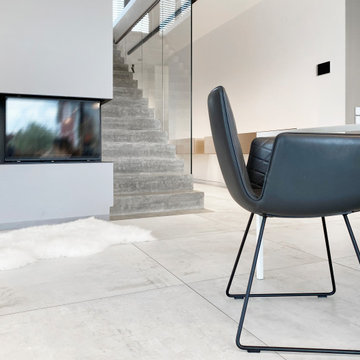
Wohn und Essbereich mit Kamin, angrenzende Sichtbetontreppe, Galerie und Luftraum
Modern inredning av en stor matplats med öppen planlösning, med grå väggar, klinkergolv i keramik, en öppen hörnspis, en spiselkrans i gips och vitt golv
Modern inredning av en stor matplats med öppen planlösning, med grå väggar, klinkergolv i keramik, en öppen hörnspis, en spiselkrans i gips och vitt golv

An enormous 6x4 metre handmade wool Persian rug from NW Iran. A village rug with plenty of weight and extremely practical for a dining room it completes the antique furniture and wall colours as if made for them.
Sophia French
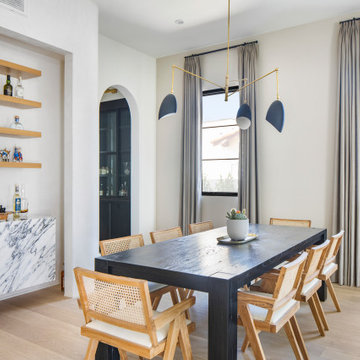
Medelhavsstil inredning av en stor matplats, med vita väggar, ljust trägolv, en standard öppen spis, en spiselkrans i gips och beiget golv
562 foton på vit matplats, med en spiselkrans i gips
8