564 foton på vit matplats, med en spiselkrans i gips
Sortera efter:
Budget
Sortera efter:Populärt i dag
161 - 180 av 564 foton
Artikel 1 av 3
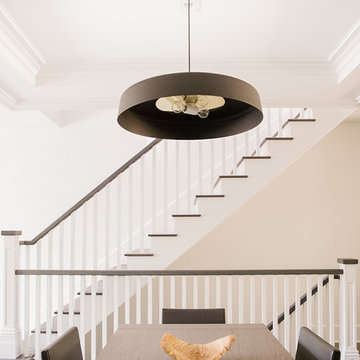
Modern Classic Family home in downtown Toronto
Interior: Croma Design Inc
Contractor: http://www.vaughanconstruction.ca/
Styling: Christine Hanlon
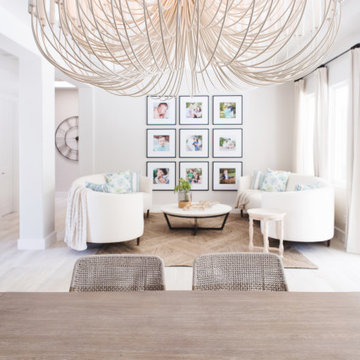
Exempel på en mellanstor modern matplats med öppen planlösning, med grå väggar, en bred öppen spis, en spiselkrans i gips och beiget golv
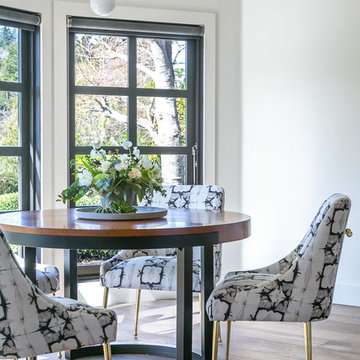
Modern Dining Room with pattern and color infusion
Klassisk inredning av en matplats, med vita väggar, mörkt trägolv, brunt golv och en spiselkrans i gips
Klassisk inredning av en matplats, med vita väggar, mörkt trägolv, brunt golv och en spiselkrans i gips
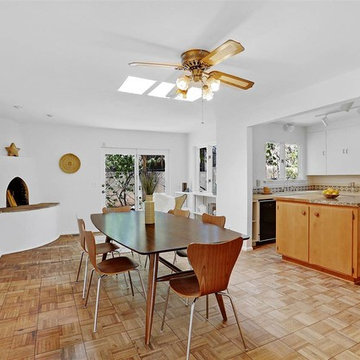
Berkshire Hathaway Home Services
Inspiration för mellanstora amerikanska kök med matplatser, med vita väggar, en öppen hörnspis, en spiselkrans i gips och brunt golv
Inspiration för mellanstora amerikanska kök med matplatser, med vita väggar, en öppen hörnspis, en spiselkrans i gips och brunt golv
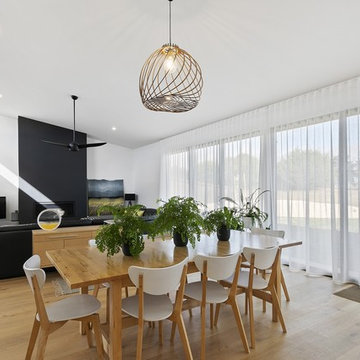
Bild på en mellanstor funkis matplats med öppen planlösning, med vita väggar, ljust trägolv, en standard öppen spis och en spiselkrans i gips
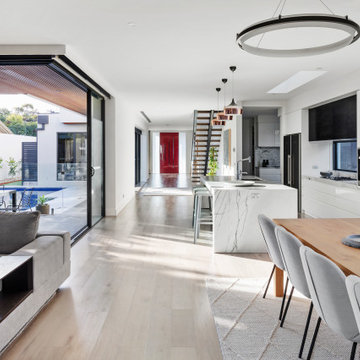
Dining, Family and Kitchen space
Inspiration för en stor funkis matplats med öppen planlösning, med vita väggar, ljust trägolv, en standard öppen spis, en spiselkrans i gips och beiget golv
Inspiration för en stor funkis matplats med öppen planlösning, med vita väggar, ljust trägolv, en standard öppen spis, en spiselkrans i gips och beiget golv
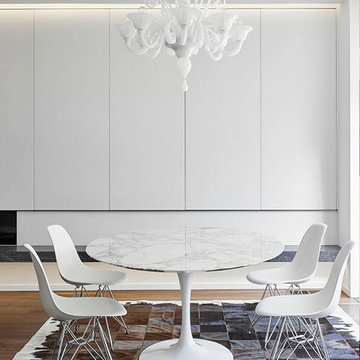
Bruce Damonte
Inspiration för en stor funkis matplats med öppen planlösning, med vita väggar, mörkt trägolv, en bred öppen spis och en spiselkrans i gips
Inspiration för en stor funkis matplats med öppen planlösning, med vita väggar, mörkt trägolv, en bred öppen spis och en spiselkrans i gips
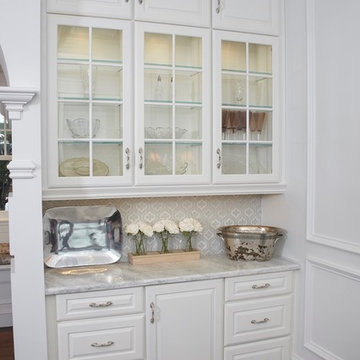
Flanking the left and right sides of the arched entryway of the dining room are beautiful "Brookhill" maple cabinets in White Icing by Medallion Cabinetry. The lighted, glass door cabinetry helped to keep these areas light and airy. The countertops are "Ice Crystals" quartzite, the backsplash tiles are marble and glass arabesque and the custom hardware is by Edgar Berebi.

Mike Chatwin Photography
Foto på ett mellanstort funkis kök med matplats, med vita väggar, mörkt trägolv, en standard öppen spis och en spiselkrans i gips
Foto på ett mellanstort funkis kök med matplats, med vita väggar, mörkt trägolv, en standard öppen spis och en spiselkrans i gips
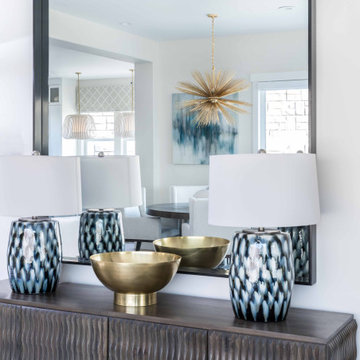
Inspiration för stora klassiska kök med matplatser, med vita väggar, ljust trägolv, en standard öppen spis, en spiselkrans i gips och grått golv
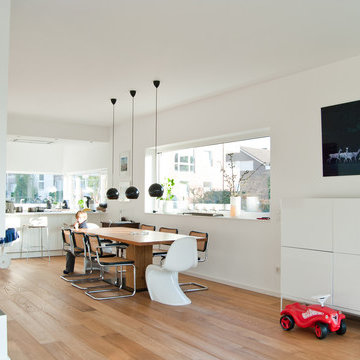
Foto: Lukas Ursel
Foto på en mellanstor funkis matplats med öppen planlösning, med vita väggar, mellanmörkt trägolv, en spiselkrans i gips och en standard öppen spis
Foto på en mellanstor funkis matplats med öppen planlösning, med vita väggar, mellanmörkt trägolv, en spiselkrans i gips och en standard öppen spis
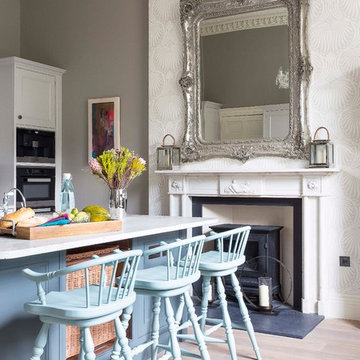
Exempel på ett mellanstort klassiskt kök med matplats, med mellanmörkt trägolv, grå väggar, en öppen vedspis och en spiselkrans i gips
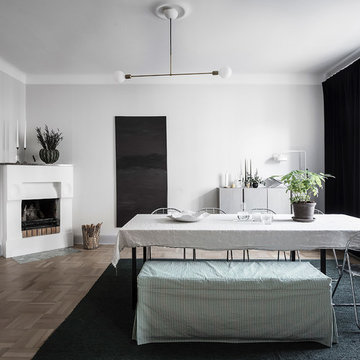
Nordisk inredning av en mellanstor separat matplats, med vita väggar, mellanmörkt trägolv, en öppen hörnspis, en spiselkrans i gips och beiget golv
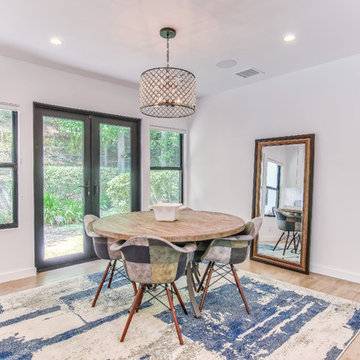
The dining room and kitchen area were completely transformed with a new open floor plan for a spacious and bright look. The space features all new black aluminum windows and french doors, original floors restained with a light grey color and all new recessed lights. The floor plan also opens up to the living room, featuring a new electric fireplace with concrete looking Venetian plaster on the wall with recessed TV and in-wall speakers.
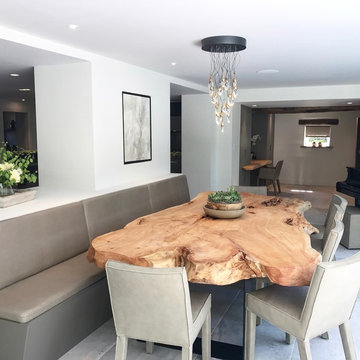
Working with Janey Butler Interiors on the total renovation of this once dated cottage set in a wonderful location. Creating for our clients within this project a stylish contemporary dining area with skyframe frameless sliding doors, allowing for wonderful indoor - outdoor luxuryliving.
With a beautifully bespoke dining table & stylish Piet Boon Dining Chairs, Ochre Seed Cloud chandelier and built in leather booth seating.
This new addition completed this new Kitchen Area, with wall to wall Skyframe that maximised the views to the extensive gardens, and when opened, had no supports / structures to hinder the view, so that the whole corner of the room was completely open to the bri solet, so that in the summer months you can dine inside or out with no apparent divide. This was achieved by clever installation of the Skyframe System, with integrated drainage allowing seamless continuation of the flooring and ceiling finish from the inside to the covered outside area.
New underfloor heating and a complete AV system was also installed with Crestron & Lutron Automation and Control over all of the Lighitng and AV. We worked with our partners at Kitchen Architecture who supplied the stylish Bautaulp B3 Kitchen and Gaggenau Applicances, to design a large kitchen that was stunning to look at in this newly created room, but also gave all the functionality our clients needed with their large family and frequent entertaining.
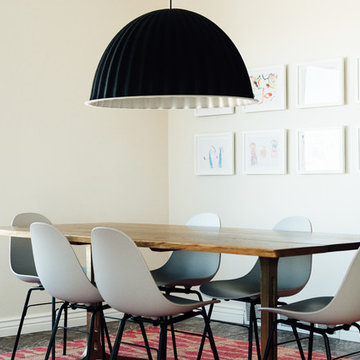
Foto på en mellanstor eklektisk matplats med öppen planlösning, med vita väggar, skiffergolv, en standard öppen spis och en spiselkrans i gips
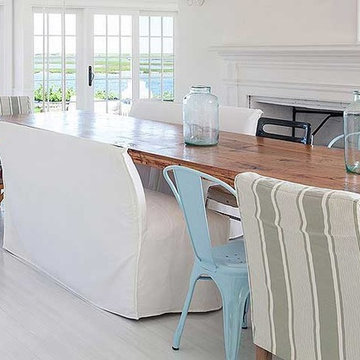
My client came to us with a request to make a contemporary meets warm and inviting 17 foot dining table using only 15 foot long, extra wide "Kingswood" boards from their 1700's attic floor. The bases are vintage cast iron circa 1900 Adam's Brothers - Providence, RI.
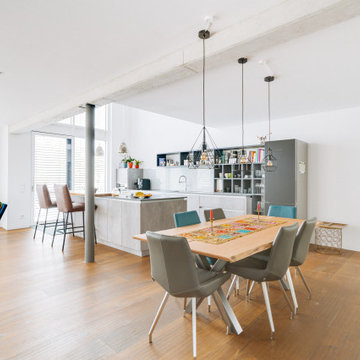
Die offene Küche und der Galeriebereich unterstreichen den offenen und lichtdurchfluteten Charakter des Hauses.
Inspiration för en stor funkis matplats med öppen planlösning, med vita väggar, ljust trägolv, en dubbelsidig öppen spis, en spiselkrans i gips och brunt golv
Inspiration för en stor funkis matplats med öppen planlösning, med vita väggar, ljust trägolv, en dubbelsidig öppen spis, en spiselkrans i gips och brunt golv
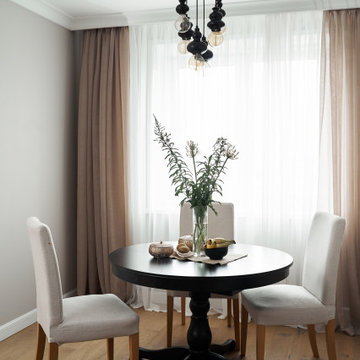
Inredning av en klassisk mellanstor matplats med öppen planlösning, med grå väggar, mellanmörkt trägolv, en standard öppen spis och en spiselkrans i gips
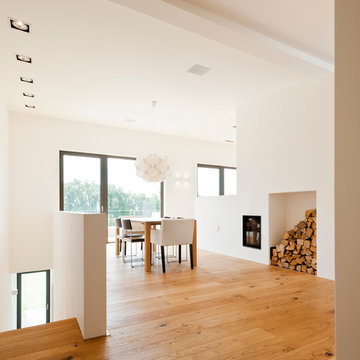
© Martin Kreuzer
Inspiration för en stor funkis matplats med öppen planlösning, med vita väggar, ljust trägolv, en öppen vedspis och en spiselkrans i gips
Inspiration för en stor funkis matplats med öppen planlösning, med vita väggar, ljust trägolv, en öppen vedspis och en spiselkrans i gips
564 foton på vit matplats, med en spiselkrans i gips
9