1 459 foton på vit matplats, med en spiselkrans i sten
Sortera efter:
Budget
Sortera efter:Populärt i dag
1 - 20 av 1 459 foton
Artikel 1 av 3
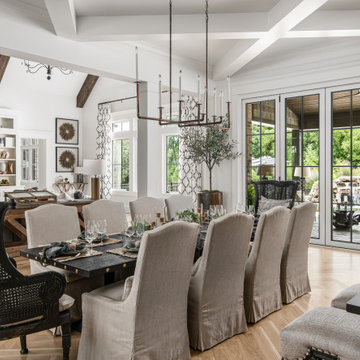
Architecture: Noble Johnson Architects
Interior Design: Rachel Hughes - Ye Peddler
Photography: Garett + Carrie Buell of Studiobuell/ studiobuell.com
Bild på en mellanstor vintage matplats med öppen planlösning, med vita väggar, mellanmörkt trägolv, en standard öppen spis, en spiselkrans i sten och brunt golv
Bild på en mellanstor vintage matplats med öppen planlösning, med vita väggar, mellanmörkt trägolv, en standard öppen spis, en spiselkrans i sten och brunt golv

JPM Construction offers complete support for designing, building, and renovating homes in Atherton, Menlo Park, Portola Valley, and surrounding mid-peninsula areas. With a focus on high-quality craftsmanship and professionalism, our clients can expect premium end-to-end service.
The promise of JPM is unparalleled quality both on-site and off, where we value communication and attention to detail at every step. Onsite, we work closely with our own tradesmen, subcontractors, and other vendors to bring the highest standards to construction quality and job site safety. Off site, our management team is always ready to communicate with you about your project. The result is a beautiful, lasting home and seamless experience for you.
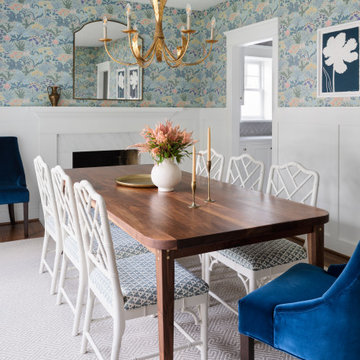
Idéer för en mellanstor klassisk separat matplats, med mellanmörkt trägolv, en standard öppen spis och en spiselkrans i sten

Inredning av en lantlig mellanstor matplats, med vita väggar, mellanmörkt trägolv, en standard öppen spis, en spiselkrans i sten och brunt golv
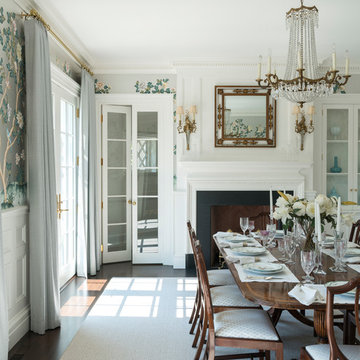
A classic egg-and-dart motif surrounds the honed absolute granite of the dining room fireplace with bolection moulding and mantel shelf above protrude from paneled walls centered between a built-in cabinet and French doors to a hallway beyond.
James Merrell Photography

Spacecrafting Photography
Bild på en mycket stor vintage matplats med öppen planlösning, med vita väggar, mörkt trägolv, en dubbelsidig öppen spis, en spiselkrans i sten och brunt golv
Bild på en mycket stor vintage matplats med öppen planlösning, med vita väggar, mörkt trägolv, en dubbelsidig öppen spis, en spiselkrans i sten och brunt golv

Idéer för att renovera en funkis matplats, med vita väggar, plywoodgolv, en standard öppen spis, en spiselkrans i sten och brunt golv
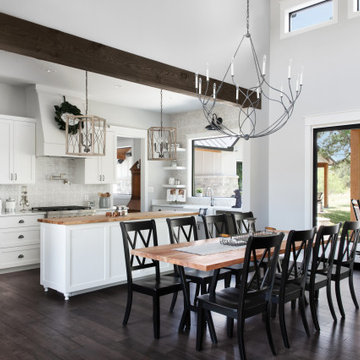
Open concept dining room with high ceilings, large windows and a blend of modern and country styles.
Foto på en lantlig matplats med öppen planlösning, med mörkt trägolv, en öppen hörnspis och en spiselkrans i sten
Foto på en lantlig matplats med öppen planlösning, med mörkt trägolv, en öppen hörnspis och en spiselkrans i sten

Versatile Imaging
Klassisk inredning av en stor separat matplats, med vita väggar, mellanmörkt trägolv, en standard öppen spis och en spiselkrans i sten
Klassisk inredning av en stor separat matplats, med vita väggar, mellanmörkt trägolv, en standard öppen spis och en spiselkrans i sten

Foto på en mellanstor lantlig matplats med öppen planlösning, med vita väggar, ljust trägolv, en standard öppen spis och en spiselkrans i sten
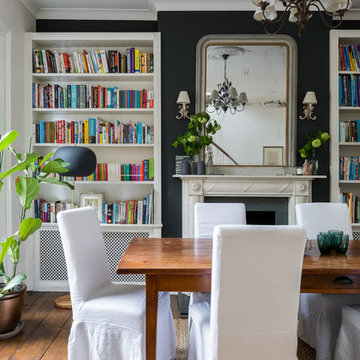
Chris Snook
Klassisk inredning av en matplats, med en spiselkrans i sten, svarta väggar, mellanmörkt trägolv, en standard öppen spis och brunt golv
Klassisk inredning av en matplats, med en spiselkrans i sten, svarta väggar, mellanmörkt trägolv, en standard öppen spis och brunt golv

Bild på en mellanstor vintage matplats med öppen planlösning, med vita väggar, mörkt trägolv, en bred öppen spis och en spiselkrans i sten

Atelier 211 is an ocean view, modern A-Frame beach residence nestled within Atlantic Beach and Amagansett Lanes. Custom-fit, 4,150 square foot, six bedroom, and six and a half bath residence in Amagansett; Atelier 211 is carefully considered with a fully furnished elective. The residence features a custom designed chef’s kitchen, serene wellness spa featuring a separate sauna and steam room. The lounge and deck overlook a heated saline pool surrounded by tiered grass patios and ocean views.

Gorgeous open plan living area, ideal for large gatherings or just snuggling up and reading a book. The fireplace has a countertop that doubles up as a counter surface for horderves
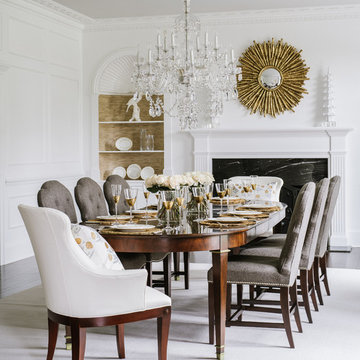
Klassisk inredning av en matplats, med vita väggar, en standard öppen spis, en spiselkrans i sten och vitt golv
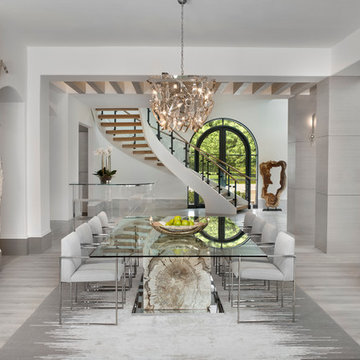
This home was featured in the May 2016 edition of HOME & DESIGN Magazine. To see the rest of the home tour as well as other luxury homes featured, visit http://www.homeanddesign.net/modern-charm-in-pine-ridge-estates/

Foto på en stor maritim matplats med öppen planlösning, med vita väggar, mellanmörkt trägolv, en standard öppen spis, en spiselkrans i sten och rött golv
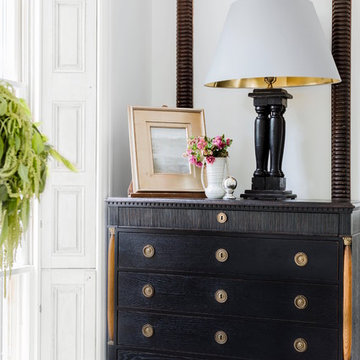
Governor's House Dining Room by Lisa Tharp. 2019 Bulfinch Award - Interior Design. Photo by Michael J. Lee
Idéer för en klassisk separat matplats, med vita väggar, ljust trägolv, en standard öppen spis, en spiselkrans i sten och grått golv
Idéer för en klassisk separat matplats, med vita väggar, ljust trägolv, en standard öppen spis, en spiselkrans i sten och grått golv
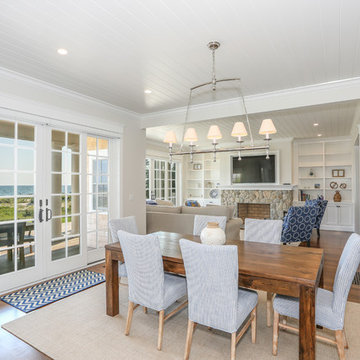
Beautiful Hardwood Flooring
Inredning av en maritim stor matplats med öppen planlösning, med mörkt trägolv, brunt golv, grå väggar, en standard öppen spis och en spiselkrans i sten
Inredning av en maritim stor matplats med öppen planlösning, med mörkt trägolv, brunt golv, grå väggar, en standard öppen spis och en spiselkrans i sten

This property came with a house which proved ill-matched to our clients’ needs but which nestled neatly amid beautiful live oaks. In choosing to commission a new home, they asked that it also tuck under the limbs of the oaks and maintain a subdued presence to the street. Extraordinary efforts such as cantilevered floors and even bridging over critical root zones allow the design to be truly fitted to the site and to co-exist with the trees, the grandest of which is the focal point of the entry courtyard.
Of equal importance to the trees and view was to provide, conversely, for walls to display 35 paintings and numerous books. From form to smallest detail, the house is quiet and subtle.
1 459 foton på vit matplats, med en spiselkrans i sten
1