1 453 foton på vit matplats, med en spiselkrans i sten
Sortera efter:
Budget
Sortera efter:Populärt i dag
161 - 180 av 1 453 foton
Artikel 1 av 3
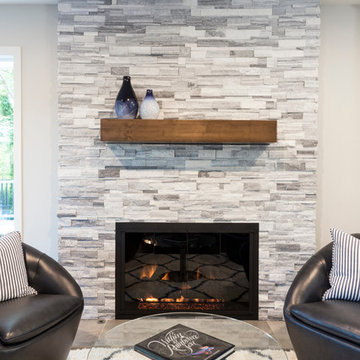
Have you ever thought about adding a sitting area to your dining room?
Idéer för att renovera ett stort vintage kök med matplats, med beige väggar, mellanmörkt trägolv, en standard öppen spis, en spiselkrans i sten och flerfärgat golv
Idéer för att renovera ett stort vintage kök med matplats, med beige väggar, mellanmörkt trägolv, en standard öppen spis, en spiselkrans i sten och flerfärgat golv
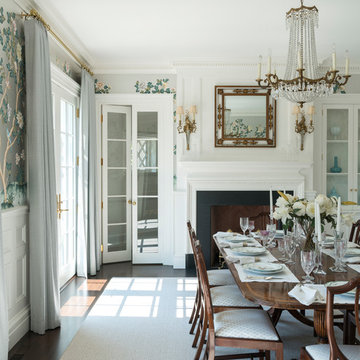
A classic egg-and-dart motif surrounds the honed absolute granite of the dining room fireplace with bolection moulding and mantel shelf above protrude from paneled walls centered between a built-in cabinet and French doors to a hallway beyond.
James Merrell Photography
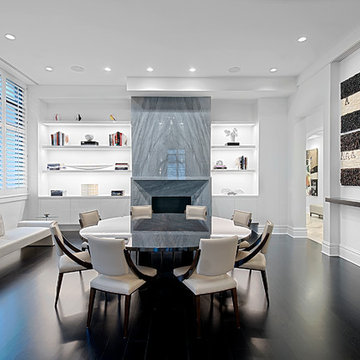
Inspiration för stora moderna separata matplatser, med grå väggar, mörkt trägolv, en standard öppen spis, en spiselkrans i sten och brunt golv
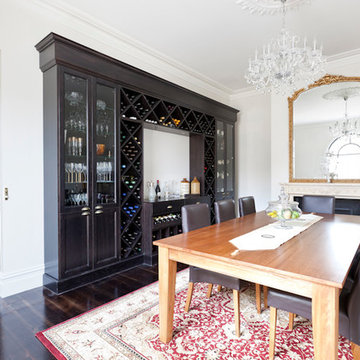
This traditional style liquor cabinet and wine rack is built to wow and built to last. A slightly extended serving area adds weight and permanence to the cabinet.
Also in this job were a kitchen and ladder accessed library.
**Please note, Smith & Smith only provide small cabinetry items as part of a larger domestic kitchen fit out.
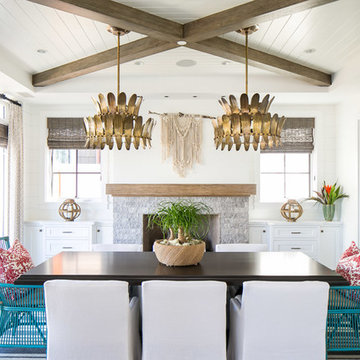
Interior Design: Blackband Design
Build: Patterson Custom Homes
Architecture: Andrade Architects
Photography: Ryan Garvin
Idéer för att renovera en stor tropisk matplats, med vita väggar, mellanmörkt trägolv, en standard öppen spis, en spiselkrans i sten och brunt golv
Idéer för att renovera en stor tropisk matplats, med vita väggar, mellanmörkt trägolv, en standard öppen spis, en spiselkrans i sten och brunt golv
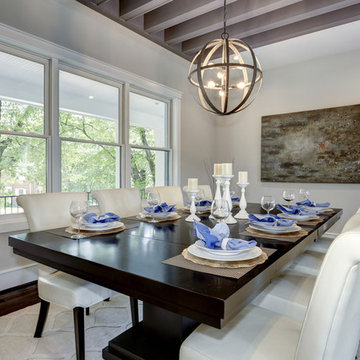
Klassisk inredning av en stor matplats med öppen planlösning, med beige väggar, mörkt trägolv, en dubbelsidig öppen spis och en spiselkrans i sten
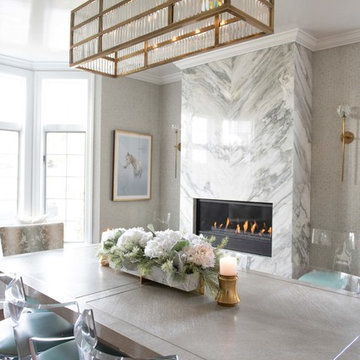
Chuan Ding
Inspiration för stora klassiska separata matplatser, med metallisk väggfärg, mörkt trägolv, en bred öppen spis, en spiselkrans i sten och brunt golv
Inspiration för stora klassiska separata matplatser, med metallisk väggfärg, mörkt trägolv, en bred öppen spis, en spiselkrans i sten och brunt golv
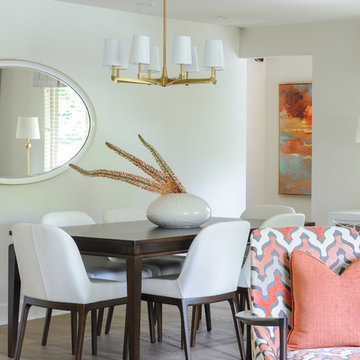
When our clients completed a renovation of their mid-century rancher in North Vancouver's Edgemont Village neighbourhood, their home felt anything but finished. Their traditional furnishings looked dated and tired in the newly updated spaces, so they called on us for help. As a busy professional couple with grown children, our clients were looking for a polished, sophisticated look for their home. We used their collection of artwork as a jumping off point for each room, developing a colour scheme for the main living areas in neutral greys and beiges with a generous dose of rich burnt orange tones. We created interest by layering patterned wallpaper, textured fabrics and a mix of metals and designed several custom pieces including the large library wall unit that defines one end of the living space. The result is a lively, sophisticated and classic decor that suit our clients perfectly.
Tracey Ayton Photography

TEAM
Architect: LDa Architecture & Interiors
Interior Design: LDa Architecture & Interiors
Builder: Stefco Builders
Landscape Architect: Hilarie Holdsworth Design
Photographer: Greg Premru
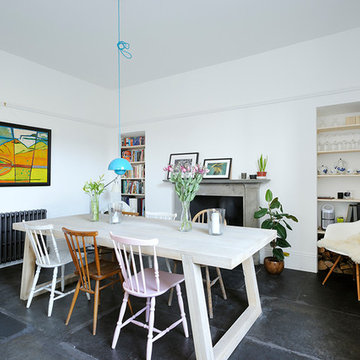
Dining room with large chunky table. Original flagstone flooring restored. New cast iron radiator, and bookshelves in alcoves. Copyright Nigel Rigden
Idéer för ett stort minimalistiskt kök med matplats, med vita väggar, skiffergolv, en spiselkrans i sten och en standard öppen spis
Idéer för ett stort minimalistiskt kök med matplats, med vita väggar, skiffergolv, en spiselkrans i sten och en standard öppen spis
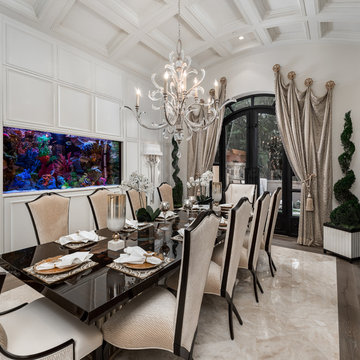
We love this dining rooms design featuring a wood and marble floor, a coffered ceiling and custom molding & millwork throughout.
Shabby chic-inspirerad inredning av en mycket stor separat matplats, med vita väggar, mellanmörkt trägolv, en standard öppen spis, en spiselkrans i sten och brunt golv
Shabby chic-inspirerad inredning av en mycket stor separat matplats, med vita väggar, mellanmörkt trägolv, en standard öppen spis, en spiselkrans i sten och brunt golv
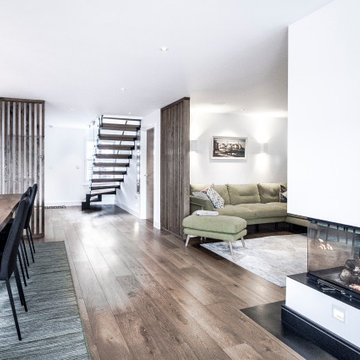
Modern inredning av en mellanstor matplats med öppen planlösning, med vita väggar, mörkt trägolv, en öppen vedspis, en spiselkrans i sten och brunt golv
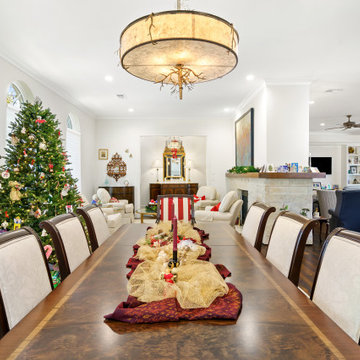
2019 Remodel/Addition Featuring Designer Appliances, Blue Bahia Countertops, Quartz, Custom Raised Panel Cabinets, Wrought Iron Stairs Railing & Much More.
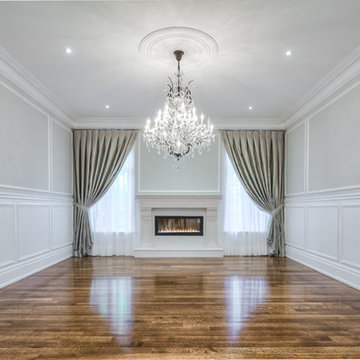
Inspiration för en stor vintage separat matplats, med grå väggar, mellanmörkt trägolv, en standard öppen spis, en spiselkrans i sten och brunt golv
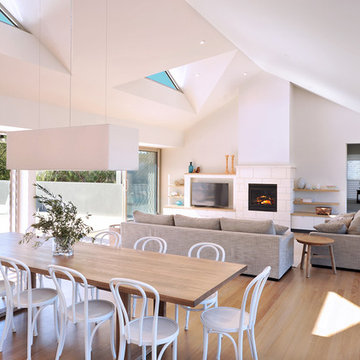
Photo: Mark Fergus
Foto på en stor funkis matplats med öppen planlösning, med vita väggar, ljust trägolv, en spiselkrans i sten, en standard öppen spis och brunt golv
Foto på en stor funkis matplats med öppen planlösning, med vita väggar, ljust trägolv, en spiselkrans i sten, en standard öppen spis och brunt golv

Dinette open to great room w/ cedar trimmed tray ceiling
Idéer för mycket stora funkis kök med matplatser, med grå väggar, klinkergolv i keramik, en standard öppen spis, en spiselkrans i sten och grått golv
Idéer för mycket stora funkis kök med matplatser, med grå väggar, klinkergolv i keramik, en standard öppen spis, en spiselkrans i sten och grått golv
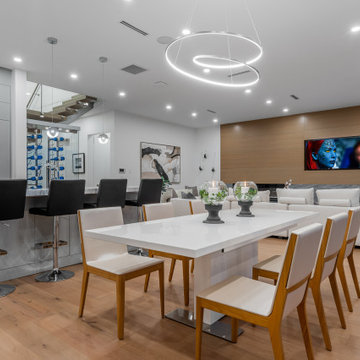
Idéer för en mellanstor modern matplats med öppen planlösning, med vita väggar, ljust trägolv, en bred öppen spis, en spiselkrans i sten och beiget golv
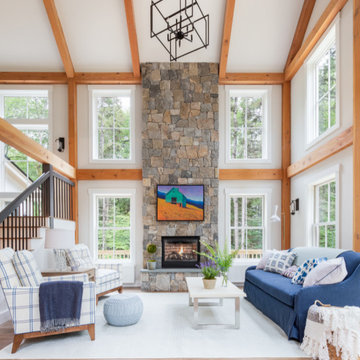
For the Cottages & Bungalows Magazine‘s 2019 Project House partnership with Yankee Barn Homes, we conceived our “Great NH Escape” Great Room for an active family from a suburban/Metro area who crave the quiet and rugged outdoors of New Hampshire for their getaway weekends, both winter and summer.
Though a second home, we felt that the parents truly saw Yankee Barn Homes’ spectacular post-and-beam Springfield Barn House as a “Forever Home-Away-from-Home” – the long-term backdrop for their family’s North Woods memories and a refuge to return to time and again from the noise of the more congested town where they live. As such, we furnished it with the same well-crafted, American-made décor that would stand the test of time in any investment home and a fresh classic style that would reflect the fun vitality of their family.
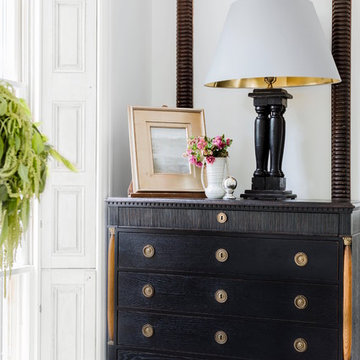
Governor's House Dining Room by Lisa Tharp. 2019 Bulfinch Award - Interior Design. Photo by Michael J. Lee
Idéer för en klassisk separat matplats, med vita väggar, ljust trägolv, en standard öppen spis, en spiselkrans i sten och grått golv
Idéer för en klassisk separat matplats, med vita väggar, ljust trägolv, en standard öppen spis, en spiselkrans i sten och grått golv

Versatile Imaging
Klassisk inredning av en stor separat matplats, med vita väggar, mellanmörkt trägolv, en standard öppen spis och en spiselkrans i sten
Klassisk inredning av en stor separat matplats, med vita väggar, mellanmörkt trägolv, en standard öppen spis och en spiselkrans i sten
1 453 foton på vit matplats, med en spiselkrans i sten
9