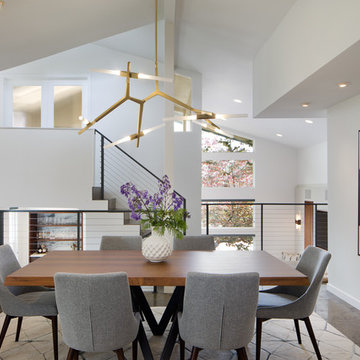1 453 foton på vit matplats, med en spiselkrans i sten
Sortera efter:
Budget
Sortera efter:Populärt i dag
81 - 100 av 1 453 foton
Artikel 1 av 3
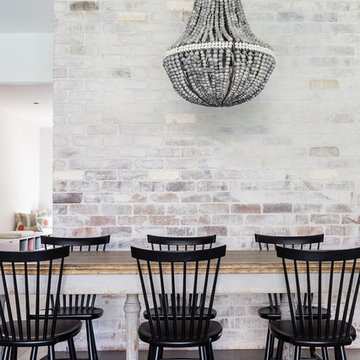
Modern inredning av en stor matplats med öppen planlösning, med vita väggar, mellanmörkt trägolv, en standard öppen spis, en spiselkrans i sten och beiget golv
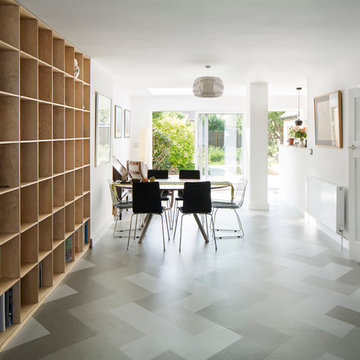
Richard Chivers
Exempel på en mellanstor modern matplats med öppen planlösning, med vita väggar, linoleumgolv och en spiselkrans i sten
Exempel på en mellanstor modern matplats med öppen planlösning, med vita väggar, linoleumgolv och en spiselkrans i sten
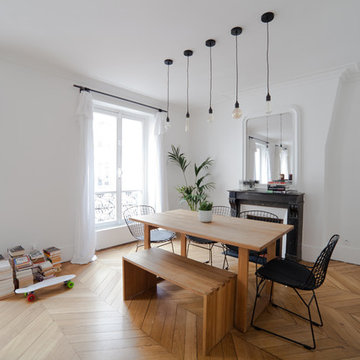
Photo : BCDF Studio
Modern inredning av en stor matplats med öppen planlösning, med vita väggar, mellanmörkt trägolv, en standard öppen spis, en spiselkrans i sten och brunt golv
Modern inredning av en stor matplats med öppen planlösning, med vita väggar, mellanmörkt trägolv, en standard öppen spis, en spiselkrans i sten och brunt golv
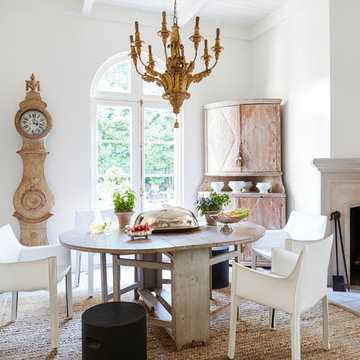
Inspiration för mellanstora klassiska kök med matplatser, med vita väggar, klinkergolv i keramik, en standard öppen spis, en spiselkrans i sten och beiget golv
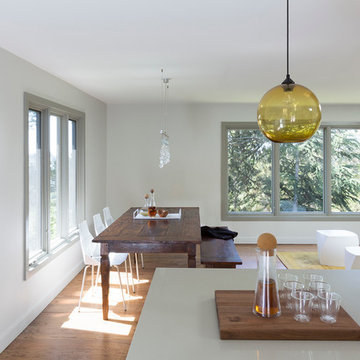
This Montclair kitchen is given brand new life as the core of the house and is opened to its concentric interior and exterior spaces. This kitchen is now the entry, the patio area, the serving area and the dining area. The space is versatile as a daily home for a family of four as well as accommodating large groups for entertaining. An existing fireplace was re-faced and acts as an anchor to the renovations on all four sides of it. Brightly colored accents of yellow and orange give orientation to the constantly shifting perspectives within the home.
Architecture by Tierney Conner Design Studio
Photo by David Duncan Livingston
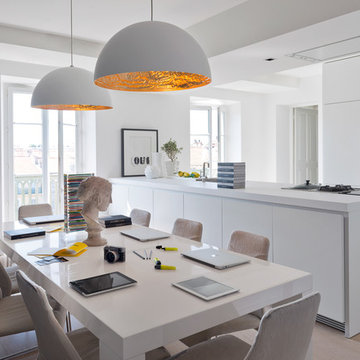
© Anthony Lanneretonne
Stylisme Cécile Vaiarelli
Idéer för ett mellanstort modernt kök med matplats, med vita väggar, ljust trägolv, en standard öppen spis och en spiselkrans i sten
Idéer för ett mellanstort modernt kök med matplats, med vita väggar, ljust trägolv, en standard öppen spis och en spiselkrans i sten
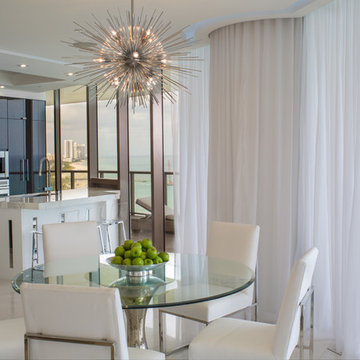
Idéer för mellanstora funkis kök med matplatser, med marmorgolv, en bred öppen spis, en spiselkrans i sten och vitt golv
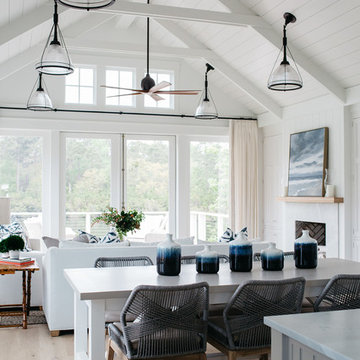
Foto på en mellanstor maritim matplats, med vita väggar, ljust trägolv, en standard öppen spis och en spiselkrans i sten

Built in the iconic neighborhood of Mount Curve, just blocks from the lakes, Walker Art Museum, and restaurants, this is city living at its best. Myrtle House is a design-build collaboration with Hage Homes and Regarding Design with expertise in Southern-inspired architecture and gracious interiors. With a charming Tudor exterior and modern interior layout, this house is perfect for all ages.
Rooted in the architecture of the past with a clean and contemporary influence, Myrtle House bridges the gap between stunning historic detailing and modern living.
A sense of charm and character is created through understated and honest details, with scale and proportion being paramount to the overall effect.
Classical elements are featured throughout the home, including wood paneling, crown molding, cabinet built-ins, and cozy window seating, creating an ambiance steeped in tradition. While the kitchen and family room blend together in an open space for entertaining and family time, there are also enclosed spaces designed with intentional use in mind.

Bild på en vintage matplats med öppen planlösning, med vita väggar, mellanmörkt trägolv, en standard öppen spis, en spiselkrans i sten och brunt golv

The refurbishment include on opening up and linking both the living room and the formal dining room to create a bigger room. This is also linked to the new kitchen side extension with longitudinal views across the property. An internal window was included on the dining room to allow for views to the corridor and adjacent stair, while at the same time allowing for natural light to circulate through the property.
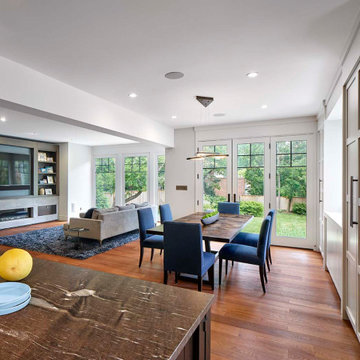
View of dining area and family room from the kitchen. Light filled space facing the back yard.
photo by Todd Mason, Halkin Photography
Inredning av en klassisk mellanstor matplats med öppen planlösning, med vita väggar, mellanmörkt trägolv, en bred öppen spis, en spiselkrans i sten och brunt golv
Inredning av en klassisk mellanstor matplats med öppen planlösning, med vita väggar, mellanmörkt trägolv, en bred öppen spis, en spiselkrans i sten och brunt golv
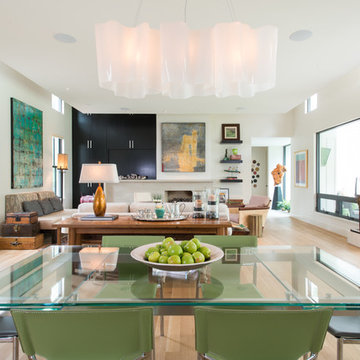
A Modern Farm House home great room with limestone fireplace and ebonized oak cabinetry.
Photography by Michael Hunter
Idéer för att renovera en mellanstor funkis matplats med öppen planlösning, med vita väggar, ljust trägolv, en standard öppen spis och en spiselkrans i sten
Idéer för att renovera en mellanstor funkis matplats med öppen planlösning, med vita väggar, ljust trägolv, en standard öppen spis och en spiselkrans i sten
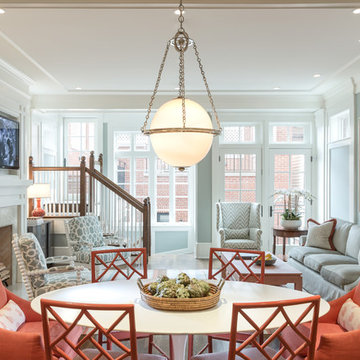
Idéer för en mellanstor modern matplats med öppen planlösning, med blå väggar, mellanmörkt trägolv, en standard öppen spis, en spiselkrans i sten och brunt golv

The gorgeous coffered ceiling and crisp wainscoting are highlights of this lovely new home in Historic Houston, TX. The stately chandelier and relaxed woven shades set the stage for this lovely dining table and chairs. The natural light in this home make every room warm and inviting.

View of dining area and waterside
Bild på en liten maritim matplats, med vita väggar, ljust trägolv, en standard öppen spis, en spiselkrans i sten och gult golv
Bild på en liten maritim matplats, med vita väggar, ljust trägolv, en standard öppen spis, en spiselkrans i sten och gult golv
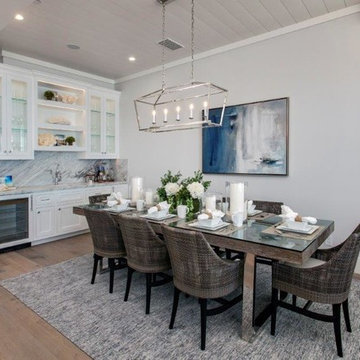
Foto på en stor maritim matplats med öppen planlösning, med grå väggar, ljust trägolv, en standard öppen spis, en spiselkrans i sten och brunt golv
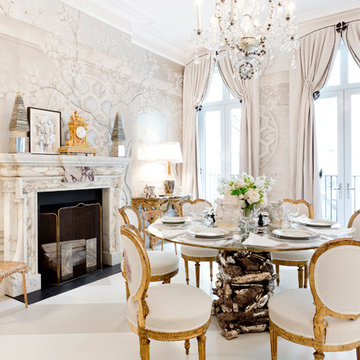
Photo: Rikki Snyder © 2016 Houzz
Idéer för att renovera en vintage matplats, med beige väggar, en standard öppen spis och en spiselkrans i sten
Idéer för att renovera en vintage matplats, med beige väggar, en standard öppen spis och en spiselkrans i sten
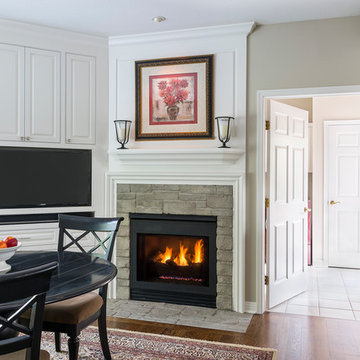
Idéer för ett mellanstort klassiskt kök med matplats, med beige väggar, mellanmörkt trägolv, en standard öppen spis och en spiselkrans i sten
1 453 foton på vit matplats, med en spiselkrans i sten
5
