7 217 foton på vit separat matplats
Sortera efter:
Budget
Sortera efter:Populärt i dag
41 - 60 av 7 217 foton
Artikel 1 av 3
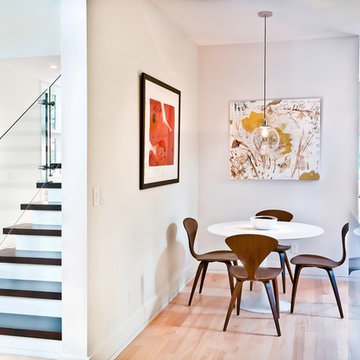
This rustic modern home was purchased by an art collector that needed plenty of white wall space to hang his collection. The furnishings were kept neutral to allow the art to pop and warm wood tones were selected to keep the house from becoming cold and sterile. Published in Modern In Denver | The Art of Living.
Daniel O'Connor Photography
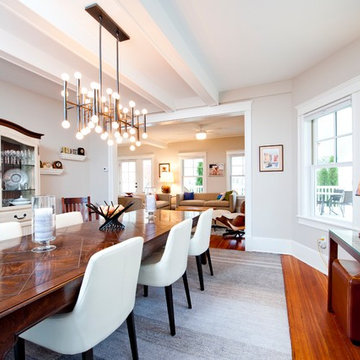
Dining room with neutral tones, upholstered Cody dining chairs by West Elm and a modern linear bare bulb chandelier. Near the windows is a console table with storage ottomans. The casement windows are Ultrex series by Marvin.
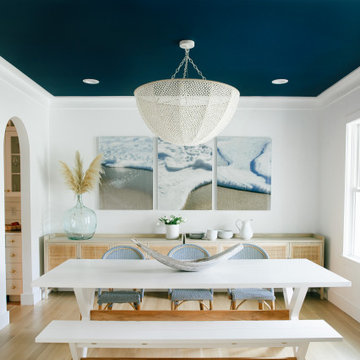
Maritim inredning av en stor separat matplats, med vita väggar, ljust trägolv och brunt golv
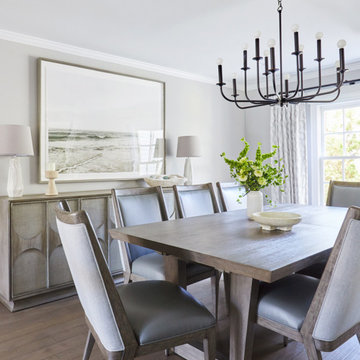
This three-story Westhampton Beach home designed for family get-togethers features a large entry and open-plan kitchen, dining, and living room. The kitchen was gut-renovated to merge seamlessly with the living room. For worry-free entertaining and clean-up, we used lots of performance fabrics and refinished the existing hardwood floors with a custom greige stain. A palette of blues, creams, and grays, with a touch of yellow, is complemented by natural materials like wicker and wood. The elegant furniture, striking decor, and statement lighting create a light and airy interior that is both sophisticated and welcoming, for beach living at its best, without the fuss!
---
Our interior design service area is all of New York City including the Upper East Side and Upper West Side, as well as the Hamptons, Scarsdale, Mamaroneck, Rye, Rye City, Edgemont, Harrison, Bronxville, and Greenwich CT.
For more about Darci Hether, see here: https://darcihether.com/
To learn more about this project, see here:
https://darcihether.com/portfolio/westhampton-beach-home-for-gatherings/
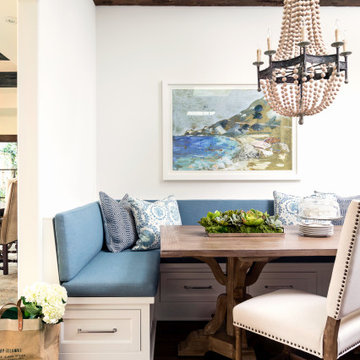
Bild på en mellanstor medelhavsstil separat matplats, med vita väggar, mellanmörkt trägolv och brunt golv
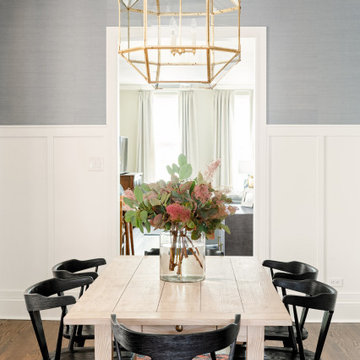
Inredning av en klassisk separat matplats, med grå väggar, mörkt trägolv och brunt golv
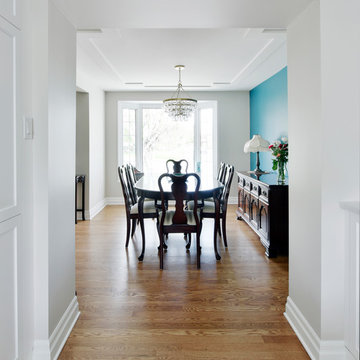
Exempel på en stor klassisk separat matplats, med vita väggar, ljust trägolv och beiget golv
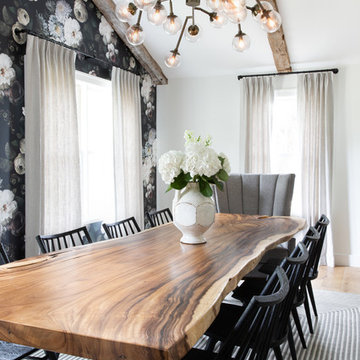
The down-to-earth interiors in this Austin home are filled with attractive textures, colors, and wallpapers.
Project designed by Sara Barney’s Austin interior design studio BANDD DESIGN. They serve the entire Austin area and its surrounding towns, with an emphasis on Round Rock, Lake Travis, West Lake Hills, and Tarrytown.
For more about BANDD DESIGN, click here: https://bandddesign.com/
To learn more about this project, click here:
https://bandddesign.com/austin-camelot-interior-design/

Inredning av en klassisk separat matplats, med svarta väggar, ljust trägolv och beiget golv
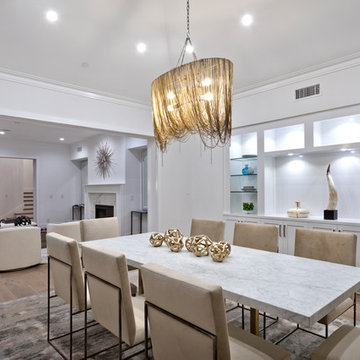
Inspiration för mellanstora klassiska separata matplatser, med vita väggar, mellanmörkt trägolv och brunt golv

Eklektisk inredning av en separat matplats, med blå väggar, en standard öppen spis och en spiselkrans i trä
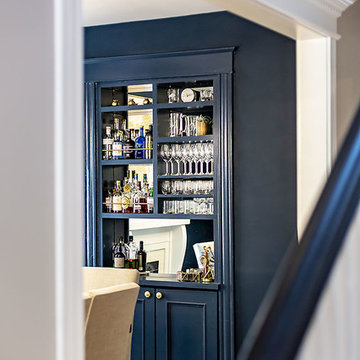
Photography Anna Zagorodna
Idéer för små 60 tals separata matplatser, med blå väggar, ljust trägolv, en standard öppen spis, en spiselkrans i trä och brunt golv
Idéer för små 60 tals separata matplatser, med blå väggar, ljust trägolv, en standard öppen spis, en spiselkrans i trä och brunt golv
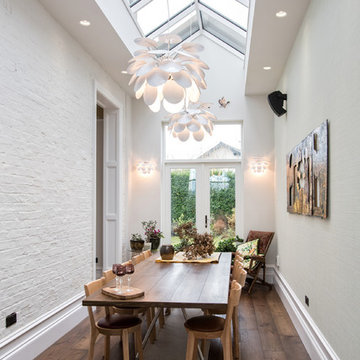
The original house was previously extended but had not been constructed to be in keeping with a building of this age and architectural appearance. We demolished the existing garage and two storey rear extension, both of which formed part of the previous extension works, and replaced this with a single storey side extension and a two storey rear extension, both of which are on the same footprint. Furthermore we formed a small rear single storey entrance which enabled us to open up the existing stairs which were cramped and devoid of any natural light. The main principle of the scheme was to open up the interior of the building allowing for improved natural light and to create an efficient, ergonomic family dwelling which blends into the long-established neighbourhood. All materials that have been used are in keeping with the period of the house and the design of the extension retain the proportions and heights of the existing period of the property, along with the windows and doors and a new Victorian styled traditional sky lantern.
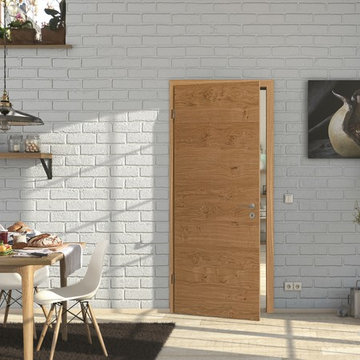
Exempel på en stor modern separat matplats, med grå väggar, ljust trägolv och beiget golv

JPM Construction offers complete support for designing, building, and renovating homes in Atherton, Menlo Park, Portola Valley, and surrounding mid-peninsula areas. With a focus on high-quality craftsmanship and professionalism, our clients can expect premium end-to-end service.
The promise of JPM is unparalleled quality both on-site and off, where we value communication and attention to detail at every step. Onsite, we work closely with our own tradesmen, subcontractors, and other vendors to bring the highest standards to construction quality and job site safety. Off site, our management team is always ready to communicate with you about your project. The result is a beautiful, lasting home and seamless experience for you.
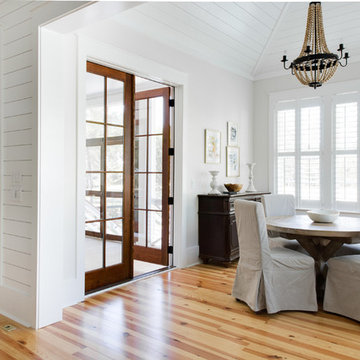
Inspiration för mellanstora maritima separata matplatser, med vita väggar, ljust trägolv och beiget golv
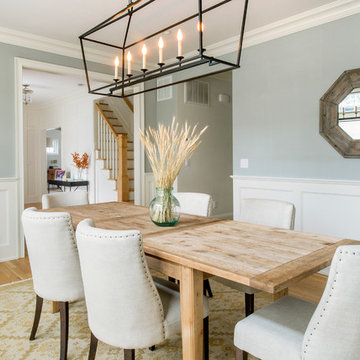
Idéer för en mellanstor klassisk separat matplats, med grå väggar och ljust trägolv
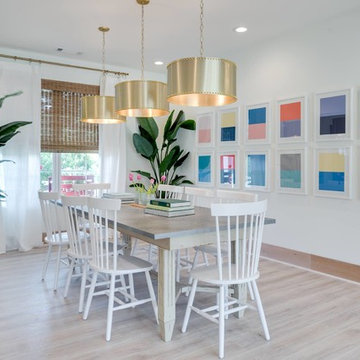
Inspiration för klassiska separata matplatser, med vita väggar och ljust trägolv
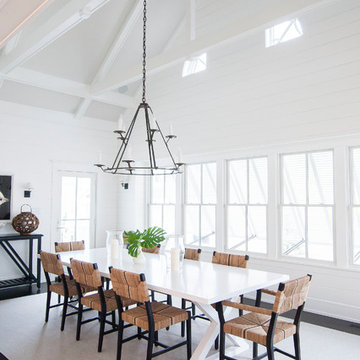
Asher Associates Architects;
D.L. Miner Construction;
Morrison Fairfax Interiors;
John Dimaio Photography;
Rachel McGinn Photography
Foto på en stor maritim separat matplats, med vita väggar och mörkt trägolv
Foto på en stor maritim separat matplats, med vita väggar och mörkt trägolv
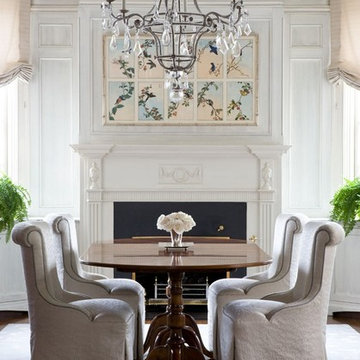
Idéer för mellanstora vintage separata matplatser, med en standard öppen spis, blå väggar, mellanmörkt trägolv, en spiselkrans i trä och brunt golv
7 217 foton på vit separat matplats
3