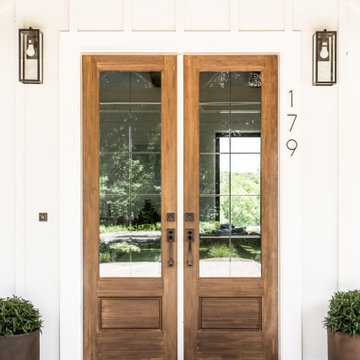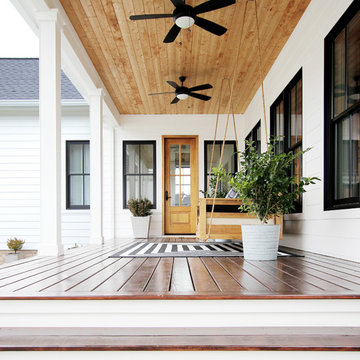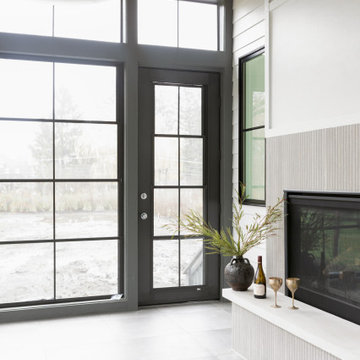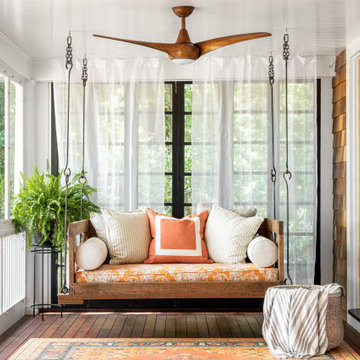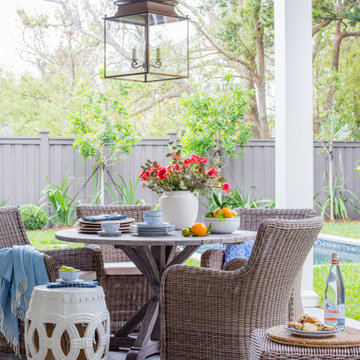5 440 foton på vit veranda
Sortera efter:
Budget
Sortera efter:Populärt i dag
61 - 80 av 5 440 foton
Artikel 1 av 2
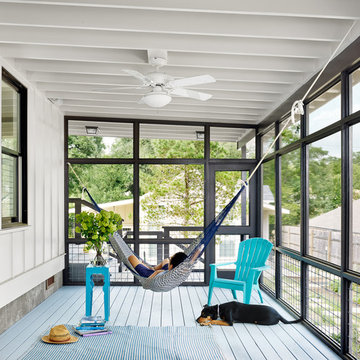
Photo by Casey Dunn
Idéer för att renovera en maritim innätad veranda på baksidan av huset, med trädäck och takförlängning
Idéer för att renovera en maritim innätad veranda på baksidan av huset, med trädäck och takförlängning
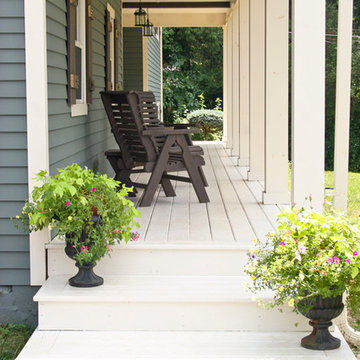
Idéer för en mellanstor amerikansk veranda framför huset, med trädäck och takförlängning
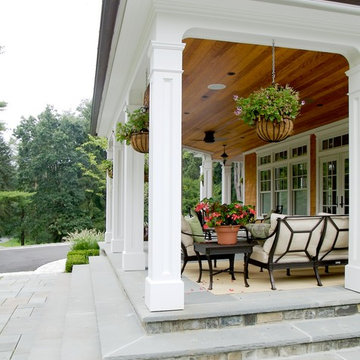
Exterior Covered Porch leading into the Family Room. Photo by Michael Gabor
Exempel på en klassisk veranda, med takförlängning
Exempel på en klassisk veranda, med takförlängning
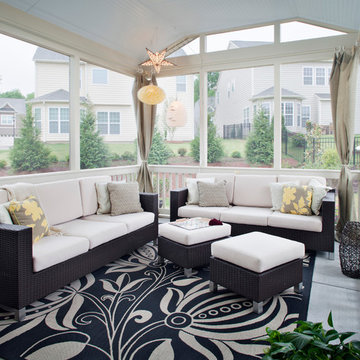
This beautiful screened porch has a modified gable roof allowing more light and air into this spacious screened porch. The light and airy feeling in this Charlotte screened porch is carried on with the lovely bright furnishings and festive lighting. The white trim and railings make for a cohesive bright feeling. A perfect place for reading a book, sipping wine with friends, a girls spa party or a cozy evening with the one you love. The tongue and groove ceiling is a bright glossy white to continue reflecting all of the gorgeous light for a bright shaded outdoor retreat.
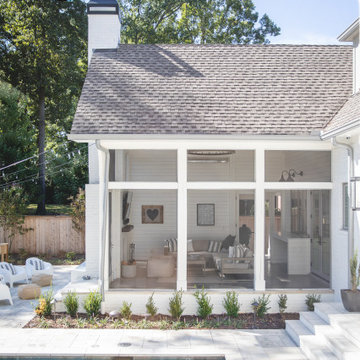
MOSAIC Design + Build recently completed the construction of a custom designed new home. The completed project is a magnificent home that uses the entire site wisely and meets every need of the clients and their family. We believe in a high level of service and pay close attention to even the smallest of details. Consider MOSAIC Design + Build for your new home project.

Shop My Design here: https://designbychristinaperry.com/white-bridge-living-kitchen-dining/

Bevelo copper gas lanterns, herringbone brick floor, and "Haint blue" tongue and groove ceiling.
Exempel på en lantlig veranda på baksidan av huset, med marksten i tegel, takförlängning och räcke i trä
Exempel på en lantlig veranda på baksidan av huset, med marksten i tegel, takförlängning och räcke i trä

Custom outdoor Screen Porch with Scandinavian accents, indoor / outdoor coffee table, outdoor woven swivel chairs, fantastic styling, and custom outdoor pillows

Foto på en vintage veranda på baksidan av huset, med naturstensplattor och takförlängning

This Cape Cod house on Hyannis Harbor was designed to capture the views of the harbor. Coastal design elements such as ship lap, compass tile, and muted coastal colors come together to create an ocean feel.
Photography: Joyelle West
Designer: Christine Granfield
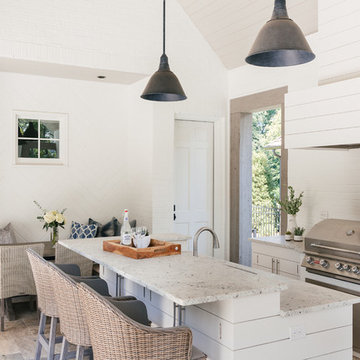
Willet Photography
Inspiration för stora klassiska verandor på baksidan av huset, med utekök, naturstensplattor och takförlängning
Inspiration för stora klassiska verandor på baksidan av huset, med utekök, naturstensplattor och takförlängning
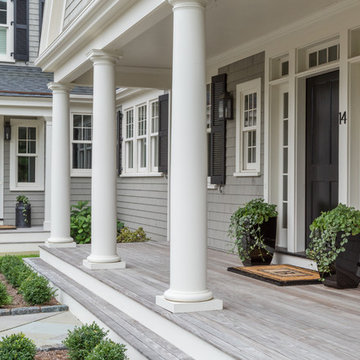
Kyle J. Caldwell Photography
Foto på en vintage veranda framför huset, med trädäck och takförlängning
Foto på en vintage veranda framför huset, med trädäck och takförlängning
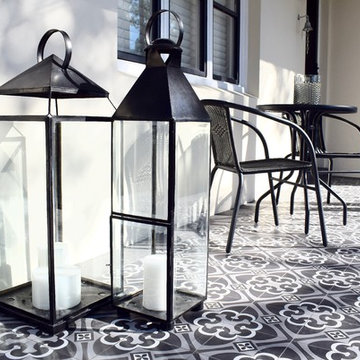
A remarkable renovation introduces contemporary luxury to a property of breathtaking original character. Unfolding over a traditional single-level floor plan, this semi-detached residence reinvents classic comfort with grandly proportioned living areas, flowing alfresco forums and premium finishes throughout.
- Enchanting linked open-plan living and dining rooms
- Stylish sheltered entertainers' deck with outdoor kitchen
- 'Modern country' gas kitchen boasts 40mm stone bench tops
- Light-filled bedrooms, polished floorboards, high ceilings with roses
- Original iron and tile fireplace & shuttered timber windows
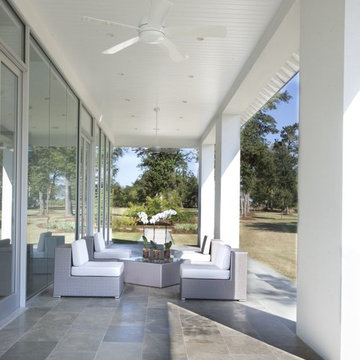
The designer chose our Picholine Satin Antiqued limestone in 16"x24" for both the interior and exterior of this amazing contemporary farmhouse to provide a cohesive look.
The Hopkins Company Architects
Villa Vicci; Design & Furnishings
Photography; Chad Chenier
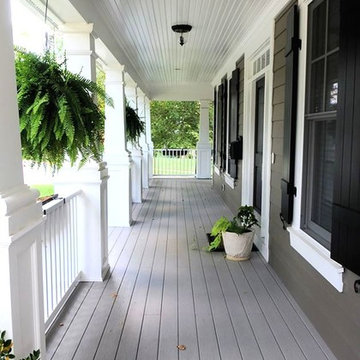
Inredning av en amerikansk stor veranda framför huset, med trädäck och takförlängning
5 440 foton på vit veranda
4
