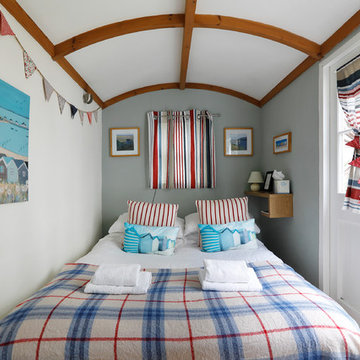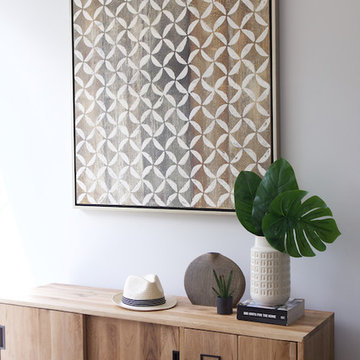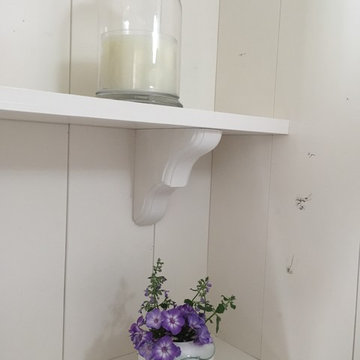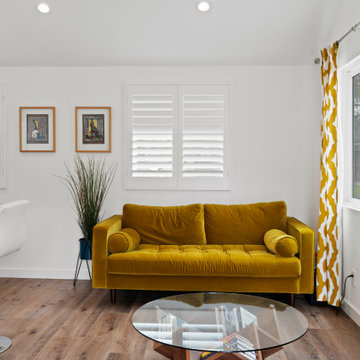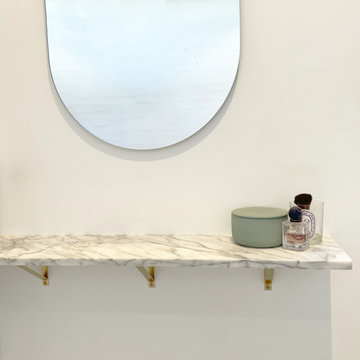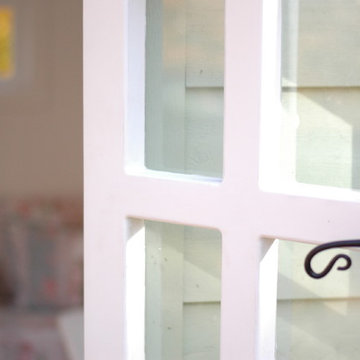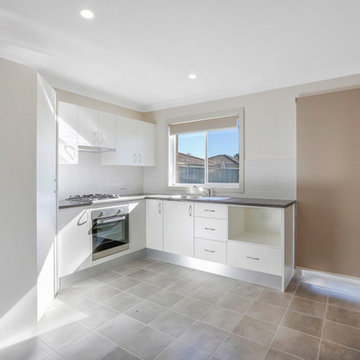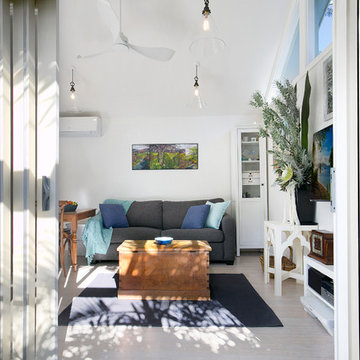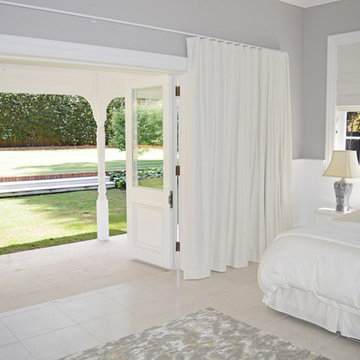88 foton på vitt gästhus
Sortera efter:
Budget
Sortera efter:Populärt i dag
41 - 60 av 88 foton
Artikel 1 av 3
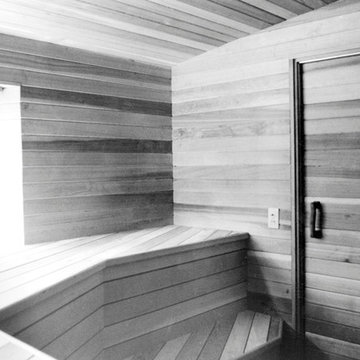
Interior showing exposed natural cliff face, with sauna heater mounted to cliff.
Modern inredning av ett litet fristående gästhus
Modern inredning av ett litet fristående gästhus
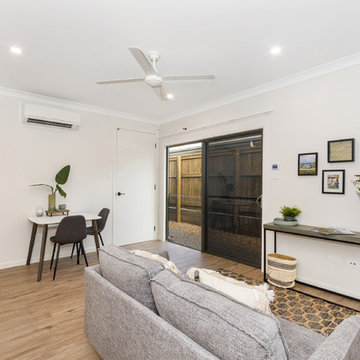
Multigenerational space connected by a shared lockable laundry.
Inredning av ett modernt stort tillbyggt gästhus
Inredning av ett modernt stort tillbyggt gästhus
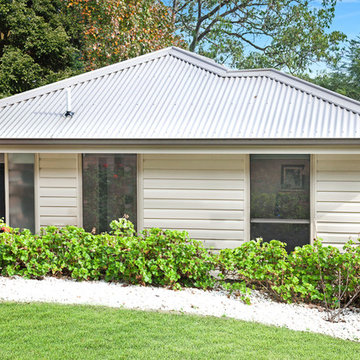
Granny Flats with white cladding
Inredning av ett klassiskt litet fristående gästhus
Inredning av ett klassiskt litet fristående gästhus
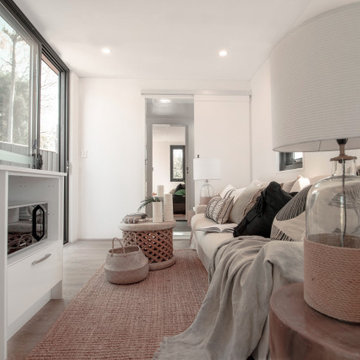
The spacious apartment-styled studio is perfect as a small standalone home, or a large addition to your existing home.
Idéer för att renovera ett mellanstort funkis fristående gästhus
Idéer för att renovera ett mellanstort funkis fristående gästhus
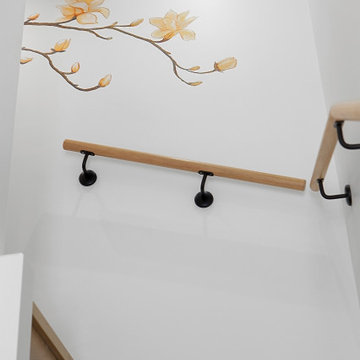
The entry to the studio features a magnolia mural and gilt French antique mirror and console, V groove paneling and styled with Australian flora!
Idéer för ett mellanstort klassiskt fristående gästhus
Idéer för ett mellanstort klassiskt fristående gästhus
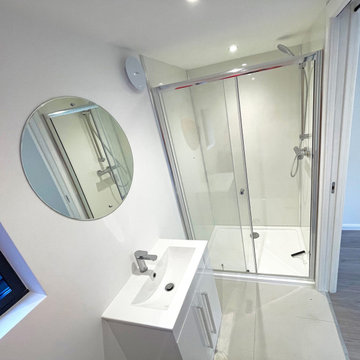
This large garden annexe was designed for a client who wanted to have her father close by. Using a difficult and overlooked space to our advantage, we raised the room to capture the available sunlight. It has a large deck with a sheltered area, creating a quiet outdoor space under a large pergola.
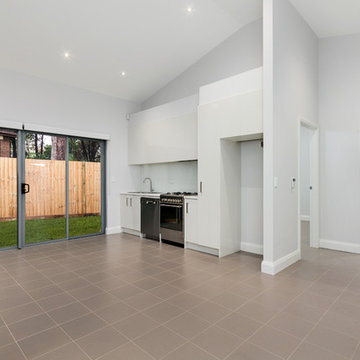
you can pack quite a bit into a granny flat if you try.
Foto på ett mellanstort funkis tillbyggt gästhus
Foto på ett mellanstort funkis tillbyggt gästhus
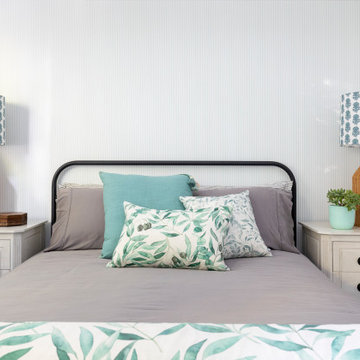
The downstairs of this home has a fully self contained studio apartment. To avoid the space being boring we opted for a subtle mineral coloured cabinetry to tie in the colour of the main part of the house. We needed to be able to create the Kitchenette, Tv cabinet and Laundry space all on one wall. On the opposite sits a queen size bed, and lounge at the base. There is a sweet little ensuite to the right. Simple compact living.
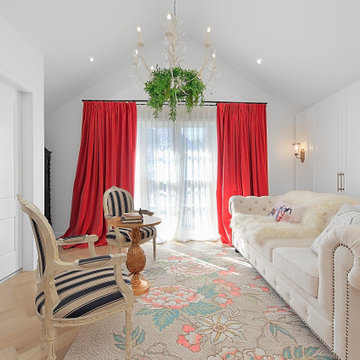
This living 'area' of the studio features traditional paneling, fresh white walls, ceilings and trim, parquetry floor, lush window treatments. The sofa bed provides a comfy place to sleep at night and somewhere to curl up in the afternoon sunshine and read a book!
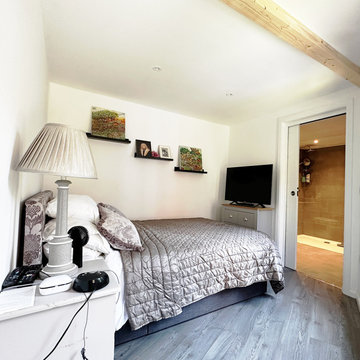
In order to give our client plenty of garden space to work with while providing them with a spacious, accessible home, we designed something extra special that no other company were able to provide for them. We had to prioritise both the amount of space that would be left in the garden, and a comfortable sized home that our client would be content with.
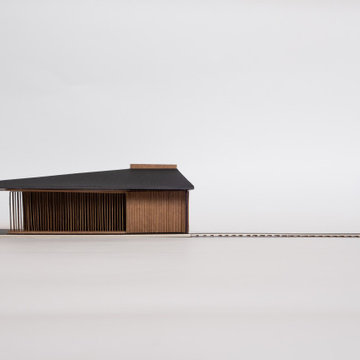
Proposals for a private garden pavilion in the grounds and lake of a country house.
The new building will form a boathouse-style shelter containing extended living quarters and social area. It forms a connection to the water through a raised deck and jetty, distinct from the backdrop of the marsh which separates the land and water.
88 foton på vitt gästhus
3
