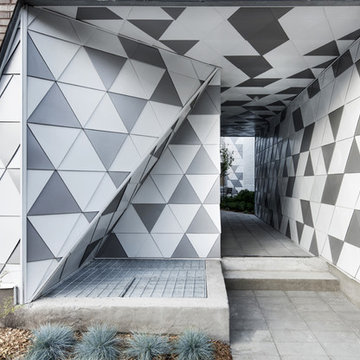302 foton på vitt hus, med metallfasad
Sortera efter:
Budget
Sortera efter:Populärt i dag
61 - 80 av 302 foton
Artikel 1 av 3
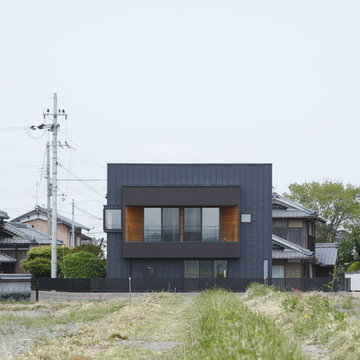
Inredning av ett modernt mellanstort svart hus, med två våningar, metallfasad, platt tak och tak i metall
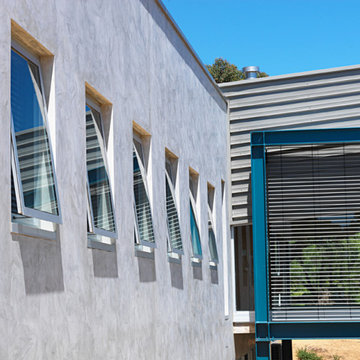
Inspiration för ett mellanstort funkis hus, med allt i ett plan, metallfasad, platt tak och tak i metall
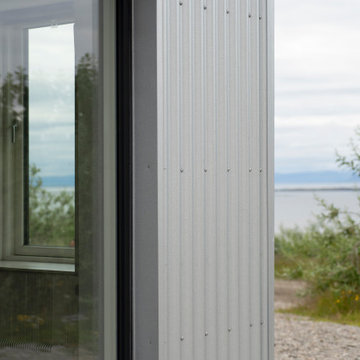
The Guesthouse Nýp at Skarðsströnd is situated on a former sheep farm overlooking the Breiðafjörður Nature Reserve in western Iceland. Originally constructed as a farmhouse in 1936, the building was deserted in the 1970s, slowly falling into disrepair before the new owners eventually began rebuilding in 2001. Since 2006, it has come to be known as a cultural hub of sorts, playing host to various exhibitions, lectures, courses and workshops.
The brief was to conceive a design that would make better use of the existing facilities, allowing for more multifunctional spaces for various cultural activities. This not only involved renovating the main house, but also rebuilding and enlarging the adjoining sheep-shed. Nýp’s first guests arrived in 2013 and where accommodated in two of the four bedrooms in the remodelled farmhouse. The reimagined sheep shed added a further three ensuite guestrooms with a separate entrance. This offers the owners greater flexibility, with the possibility of hosting larger events in the main house without disturbing guests. The new entrance hall and connection to the farmhouse has been given generous dimensions allowing it to double as an exhibition space.
The main house is divided vertically in two volumes with the original living quarters to the south and a barn for hay storage to the North. Bua inserted an additional floor into the barn to create a raised event space with a series of new openings capturing views to the mountains and the fjord. Driftwood, salvaged from a neighbouring beach, has been used as columns to support the new floor. Steel handrails, timber doors and beams have been salvaged from building sites in Reykjavik old town.
The ruins of concrete foundations have been repurposed to form a structured kitchen garden. A steel and polycarbonate structure has been bolted to the top of one concrete bay to create a tall greenhouse, also used by the client as an extra sitting room in the warmer months.
Staying true to Nýp’s ethos of sustainability and slow tourism, Studio Bua took a vernacular approach with a form based on local turf homes and a gradual renovation that focused on restoring and reinterpreting historical features while making full use of local labour, techniques and materials such as stone-turf retaining walls and tiles handmade from local clay.
Since the end of the 19th century, the combination of timber frame and corrugated metal cladding has been widespread throughout Iceland, replacing the traditional turf house. The prevailing wind comes down the valley from the north and east, and so it was decided to overclad the rear of the building and the new extension in corrugated aluzinc - one of the few materials proven to withstand the extreme weather.
In the 1930's concrete was the wonder material, even used as window frames in the case of Nýp farmhouse! The aggregate for the house is rather course with pebbles sourced from the beach below, giving it a special character. Where possible the original concrete walls have been retained and exposed, both internally and externally. The 'front' facades towards the access road and fjord have been repaired and given a thin silicate render (in the original colours) which allows the texture of the concrete to show through.
The project was developed and built in phases and on a modest budget. The site team was made up of local builders and craftsmen including the neighbouring farmer – who happened to own a cement truck. A specialist local mason restored the fragile concrete walls, none of which were reinforced.
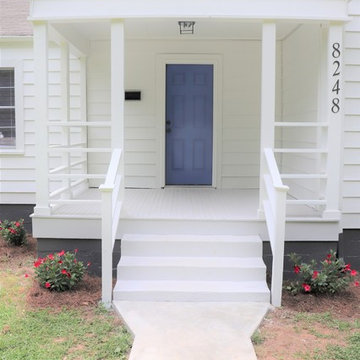
The goal for this budget total home renovation was to keep what works. In the case of this front porch, the existing architecture suited the existing style of the home and was scaled appropriately. Therefore, it wasn't redesigned, just repaired and given a fresh coat of paint (see before pic)
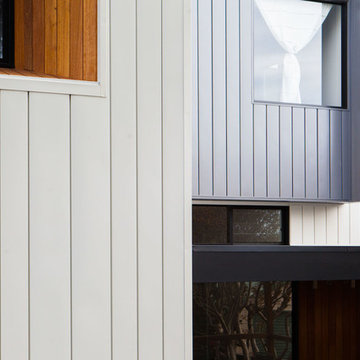
Aspect of the contrasting Basalt & Surfmist Diversiclad cladding. Area softened by custom Blackbutt Shiplap window detail.
Builder: MADE - Architectural Constructions
Design: Space Design Architectural (SDA)
Photo: Lincoln Jubb
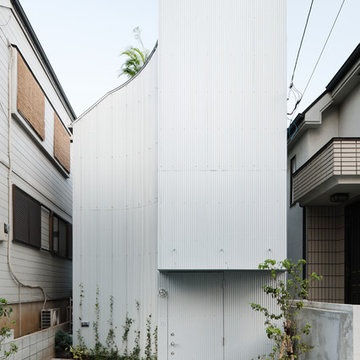
Photo by: Takumi Ota
Idéer för ett litet modernt grått hus i flera nivåer, med metallfasad, platt tak och tak i metall
Idéer för ett litet modernt grått hus i flera nivåer, med metallfasad, platt tak och tak i metall
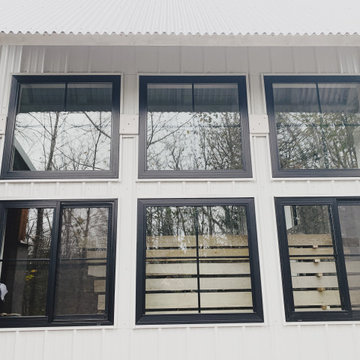
Inredning av ett rustikt litet vitt hus, med två våningar, metallfasad, sadeltak och tak i metall
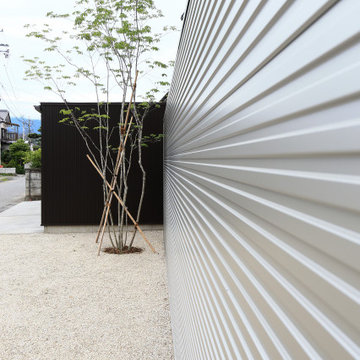
Foto på ett mellanstort funkis hus, med två våningar, metallfasad, pulpettak och tak i metall
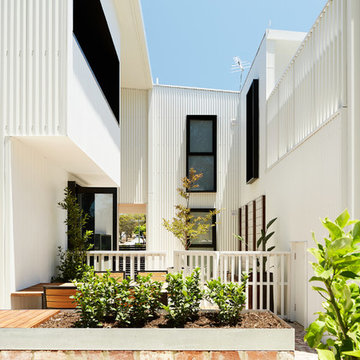
Robert Frith
Foto på ett litet funkis vitt hus, med två våningar, metallfasad och platt tak
Foto på ett litet funkis vitt hus, med två våningar, metallfasad och platt tak
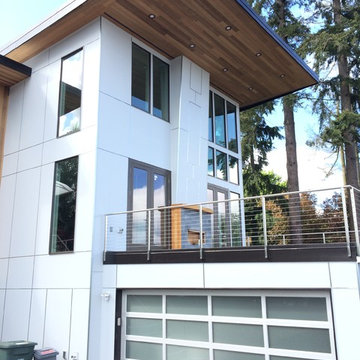
Idéer för att renovera ett mellanstort funkis vitt hus, med tre eller fler plan, metallfasad och pulpettak
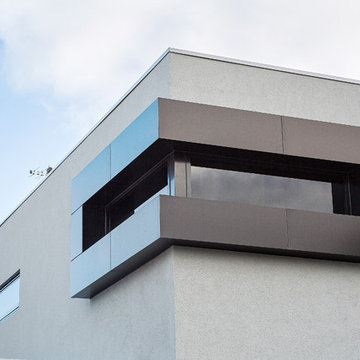
Sam Martin - 4 Walls Media
Idéer för stora funkis grå hus, med två våningar, metallfasad, platt tak och tak i metall
Idéer för stora funkis grå hus, med två våningar, metallfasad, platt tak och tak i metall
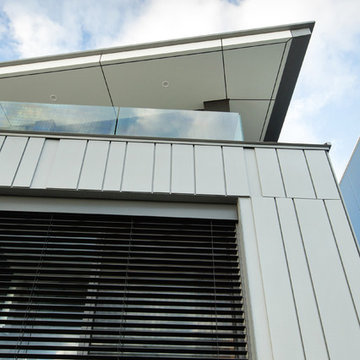
Edge Commercial Photography
Idéer för ett stort modernt grått hus, med tre eller fler plan, metallfasad, pulpettak och tak i metall
Idéer för ett stort modernt grått hus, med tre eller fler plan, metallfasad, pulpettak och tak i metall
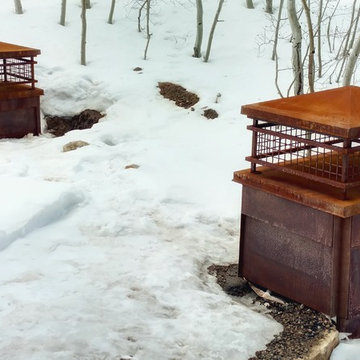
Custom fabricated rusted metal caps.
Amy Marie Imagery
Idéer för ett mellanstort rustikt hus, med metallfasad
Idéer för ett mellanstort rustikt hus, med metallfasad
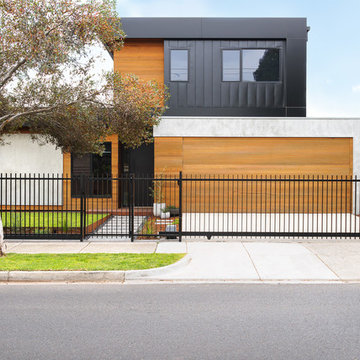
Scott Wright Limelight Studios
Bild på ett stort funkis grått hus, med två våningar, metallfasad, platt tak och tak i metall
Bild på ett stort funkis grått hus, med två våningar, metallfasad, platt tak och tak i metall
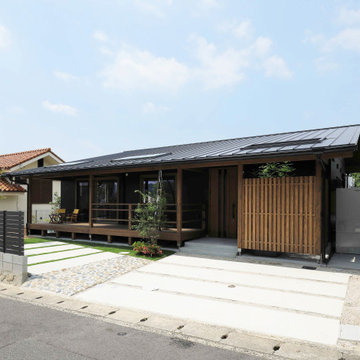
平屋の企画住宅です。外壁、屋根材などガルバリウム鋼板で仕上げメンテナンス費用も抑えています。
Modern inredning av ett litet svart hus, med allt i ett plan, metallfasad, valmat tak och tak i metall
Modern inredning av ett litet svart hus, med allt i ett plan, metallfasad, valmat tak och tak i metall
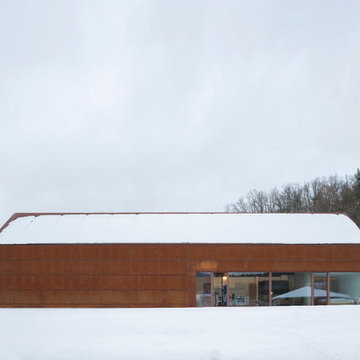
Herbert stolz, regensburg
Exempel på ett stort industriellt brunt hus, med två våningar, metallfasad, sadeltak och tak i metall
Exempel på ett stort industriellt brunt hus, med två våningar, metallfasad, sadeltak och tak i metall
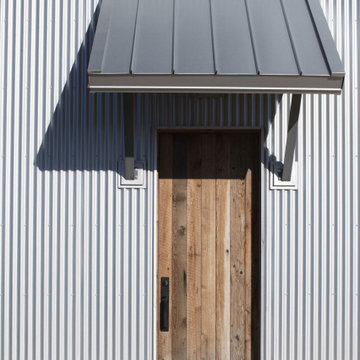
Contractor: HBRE
Interior Design: Brooke Voss Design
Photography: Scott Amundson
Inredning av ett rustikt vitt hus, med metallfasad och tak i metall
Inredning av ett rustikt vitt hus, med metallfasad och tak i metall
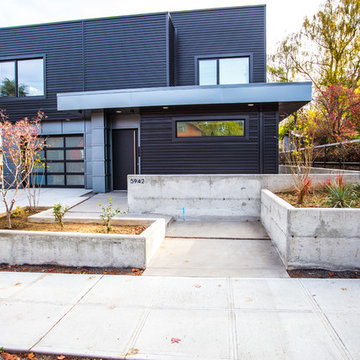
Photographer: Ben Shook
Inredning av ett modernt mellanstort svart hus, med två våningar, metallfasad och platt tak
Inredning av ett modernt mellanstort svart hus, med två våningar, metallfasad och platt tak
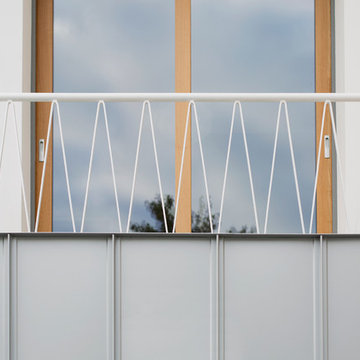
Sandrine Iratcabal
Idéer för funkis vita hus, med två våningar och metallfasad
Idéer för funkis vita hus, med två våningar och metallfasad
302 foton på vitt hus, med metallfasad
4
