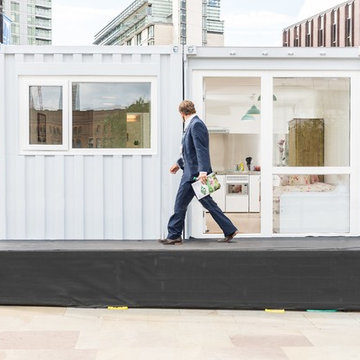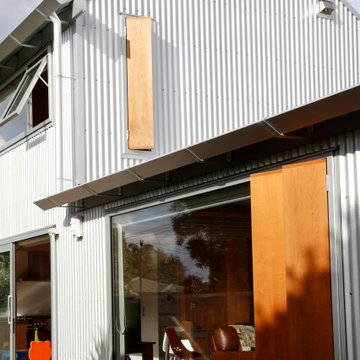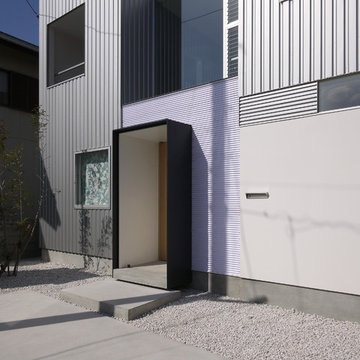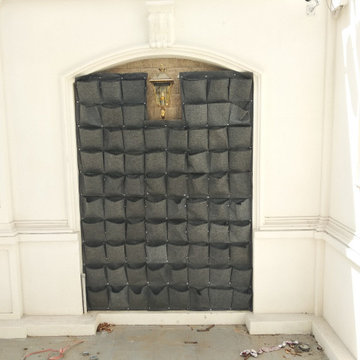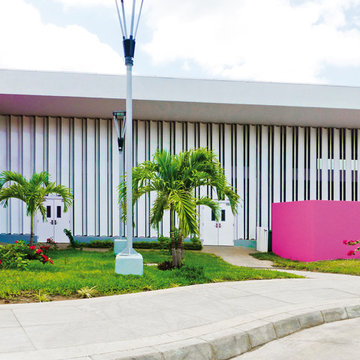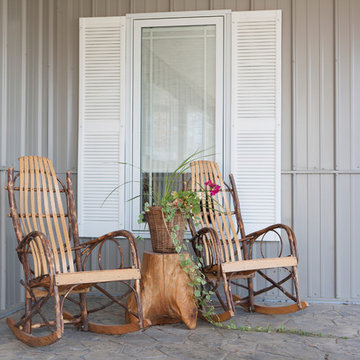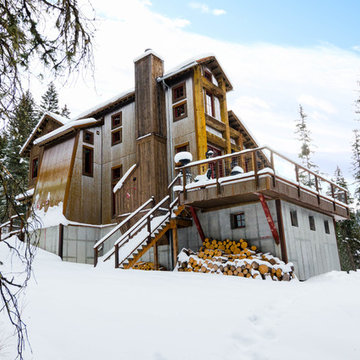302 foton på vitt hus, med metallfasad
Sortera efter:
Budget
Sortera efter:Populärt i dag
121 - 140 av 302 foton
Artikel 1 av 3
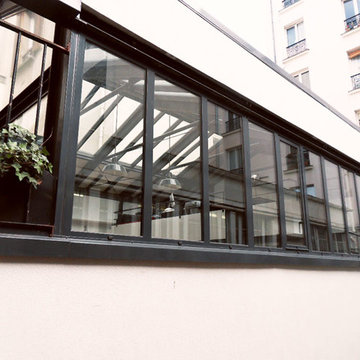
Réfection d'une ancienne usine parisienne transformée en loft : pose d'une charpente métallique avec poutres apparentes, toit en verre et multiples fenêtres (fixes et à battants) our laisser entrer la lumière...
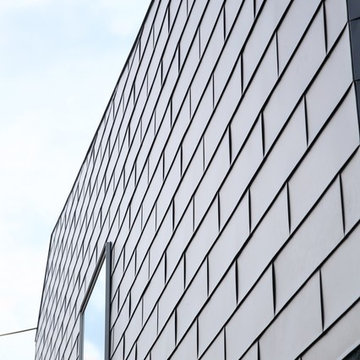
photo : masakazu koga
Exempel på ett litet modernt svart hus, med metallfasad, sadeltak och två våningar
Exempel på ett litet modernt svart hus, med metallfasad, sadeltak och två våningar
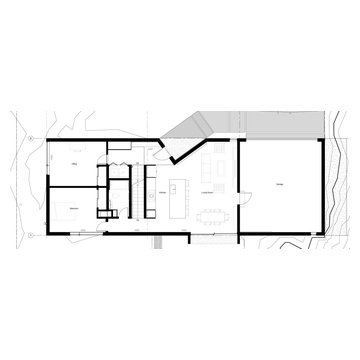
Nestled in an undeveloped thicket between two homes on Monmouth road, the Eastern corner of this client’s lot plunges ten feet downward into a city-designated stormwater collection ravine. Our client challenged us to design a home, referencing the Scandinavian modern style, that would account for this lot’s unique terrain and vegetation.
Through iterative design, we produced four house forms angled to allow rainwater to naturally flow off of the roof and into a gravel-lined runoff area that drains into the ravine. Completely foregoing downspouts and gutters, the chosen design reflects the site’s topography, its mass changing in concert with the slope of the land.
This two-story home is oriented around a central stacked staircase that descends into the basement and ascends to a second floor master bedroom with en-suite bathroom and walk-in closet. The main entrance—a triangular form subtracted from this home’s rectangular plan—opens to a kitchen and living space anchored with an oversized kitchen island. On the far side of the living space, a solid void form projects towards the backyard, referencing the entryway without mirroring it. Ground floor amenities include a bedroom, full bathroom, laundry area, office and attached garage.
Among Architecture Office’s most conceptually rigorous projects, exterior windows are isolated to opportunities where natural light and a connection to the outdoors is desired. The Monmouth home is clad in black corrugated metal, its exposed foundations extending from the earth to highlight its form.
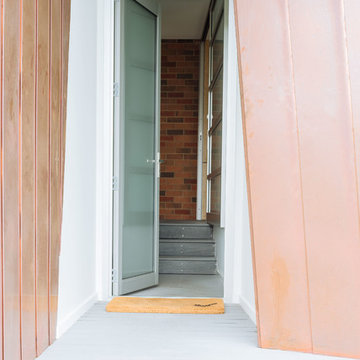
Paul Benjamin Photography
Modern inredning av ett litet grått hus, med två våningar, metallfasad och platt tak
Modern inredning av ett litet grått hus, med två våningar, metallfasad och platt tak
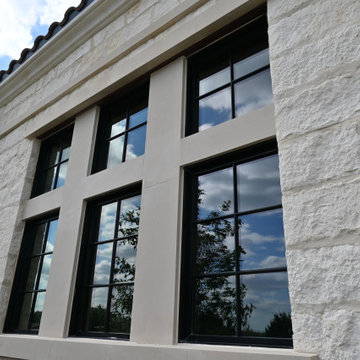
Idéer för stora funkis vita hus, med två våningar, metallfasad, valmat tak och tak med takplattor
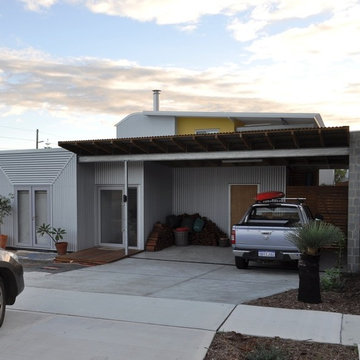
Neil Wallace and Paul Wakelam
Exempel på ett mellanstort modernt gult hus, med två våningar, metallfasad och platt tak
Exempel på ett mellanstort modernt gult hus, med två våningar, metallfasad och platt tak
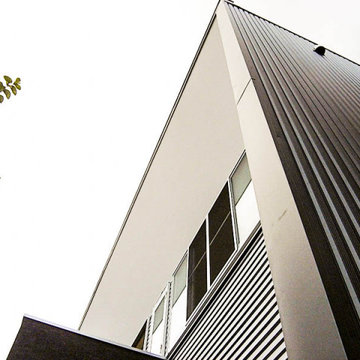
建物外観(2)
Exempel på ett mellanstort modernt grått hus, med två våningar, metallfasad, platt tak och tak i metall
Exempel på ett mellanstort modernt grått hus, med två våningar, metallfasad, platt tak och tak i metall
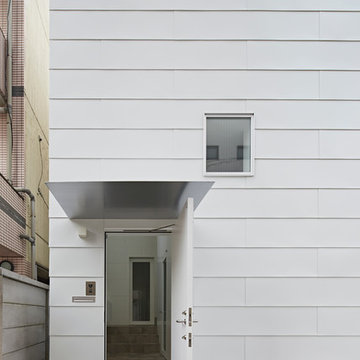
外観写真・
外の舗装が内へと連続したつくりとなっている。
設計監理: アソトシヒロデザインオフィス
写真撮影:鳥村鋼一
Foto på ett funkis vitt hus i flera nivåer, med metallfasad och platt tak
Foto på ett funkis vitt hus i flera nivåer, med metallfasad och platt tak
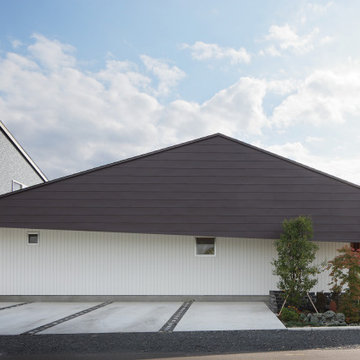
Bild på ett stort funkis brunt hus, med allt i ett plan, metallfasad, sadeltak och tak i metall
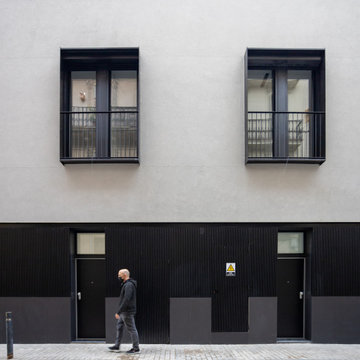
Nueva promocion de viviendas a cargo de TECN Rehabilitaciones S.L. en el barrio de el Clot, Barcelona.
Fotografias: Julen Esnal
Modern inredning av ett flerfärgat radhus, med två våningar, metallfasad och platt tak
Modern inredning av ett flerfärgat radhus, med två våningar, metallfasad och platt tak
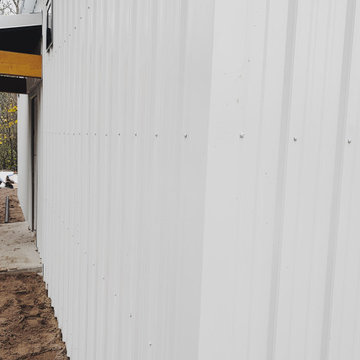
Inredning av ett litet vitt hus, med två våningar, metallfasad, sadeltak och tak i metall
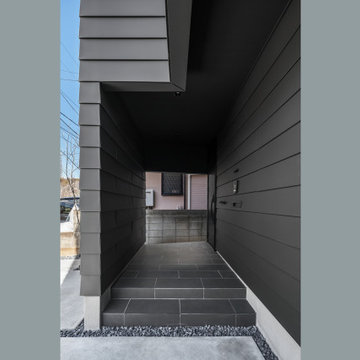
Bild på ett mellanstort funkis svart hus, med två våningar, metallfasad, pulpettak och tak i metall
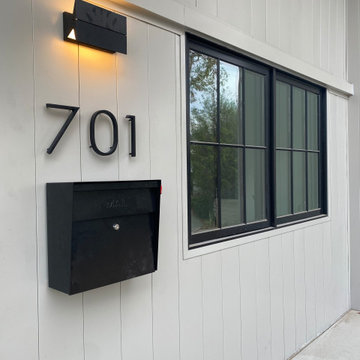
Entry
Custom Placement
Bild på ett 60 tals beige hus, med allt i ett plan, metallfasad, platt tak och tak i shingel
Bild på ett 60 tals beige hus, med allt i ett plan, metallfasad, platt tak och tak i shingel
302 foton på vitt hus, med metallfasad
7
