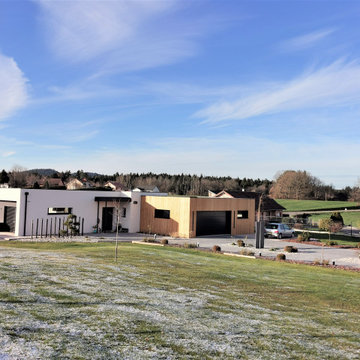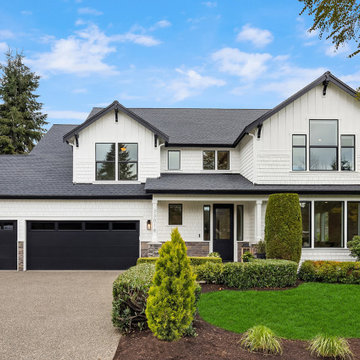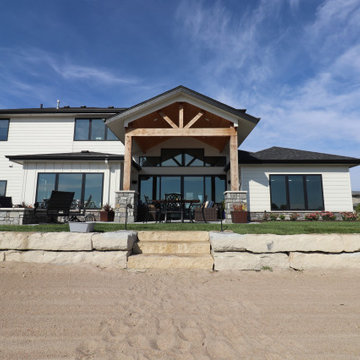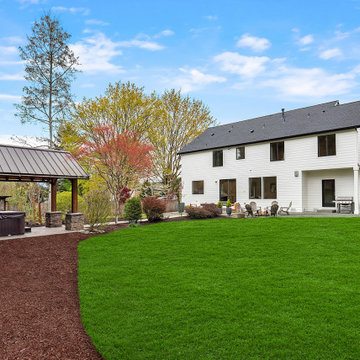403 foton på vitt hus
Sortera efter:
Budget
Sortera efter:Populärt i dag
161 - 180 av 403 foton
Artikel 1 av 3
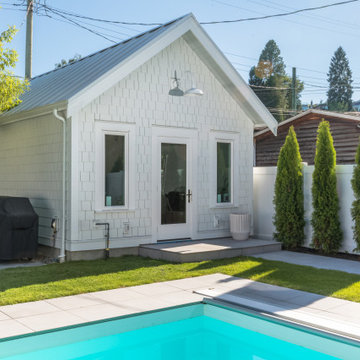
Inredning av ett lantligt stort vitt hus, med två våningar, fiberplattor i betong, sadeltak och tak i metall
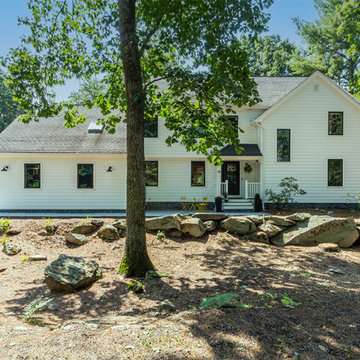
This is one of our favorite projects to date because of the beautiful modern farmhouse look achieved here.
The homeowners chose to replace their siding using our GorillaPlank™ Siding System featuring Everlast Composite Siding and their windows with Ebony-colored Marvin Windows!
Location: Carlisle, MA 01741
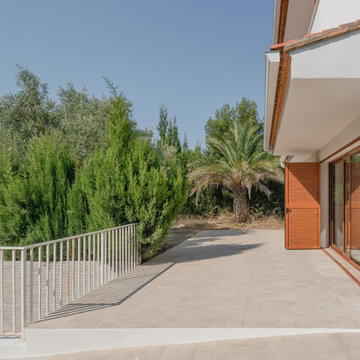
Reforma de fachada de una vivienda con zócalo cerámico y carpintería exterior de aluminio imitación madera. Acabado en blanco.
Medelhavsstil inredning av ett stort vitt hus, med sadeltak och tak med takplattor
Medelhavsstil inredning av ett stort vitt hus, med sadeltak och tak med takplattor
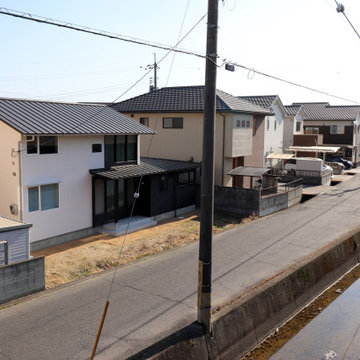
高梁川の土手下に位置する敷地。周辺の住宅は南側に主要な窓を配置しているが、この住宅は拡がりのある西側の土手に対して主要な窓を配している。
Idéer för små vita hus, med två våningar, sadeltak och tak i metall
Idéer för små vita hus, med två våningar, sadeltak och tak i metall
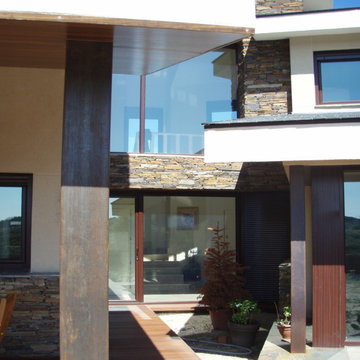
Vivienda unifamiliar aislada de construcción tradicional. Diseño a medida según necesidades del cliente y adaptándose a la parcela. Cuerpo central acabado con revestimiento de lascas de piedra. Integración de la madera y el metal en el diseño de la vivienda
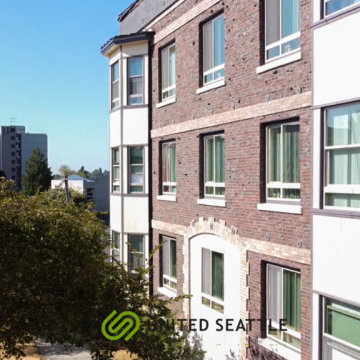
The marblecrete panel siding is built with bay windows to provide a minimalistic design that gives that natural light glow.
Modern inredning av ett stort vitt lägenhet, med tre eller fler plan, stuckatur, mansardtak och tak i mixade material
Modern inredning av ett stort vitt lägenhet, med tre eller fler plan, stuckatur, mansardtak och tak i mixade material
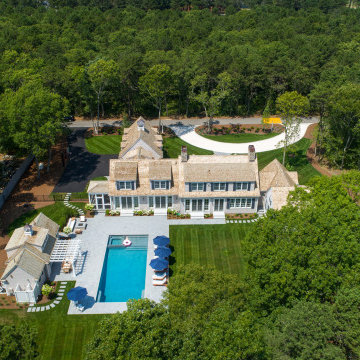
Maritim inredning av ett stort vitt hus, med två våningar, sadeltak och tak i shingel
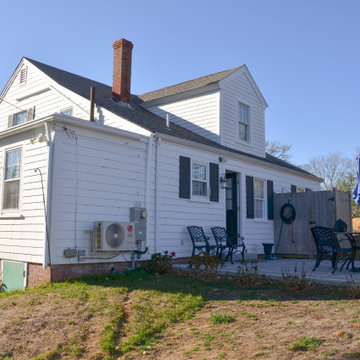
Inspiration för klassiska vita hus, med två våningar och tak i shingel
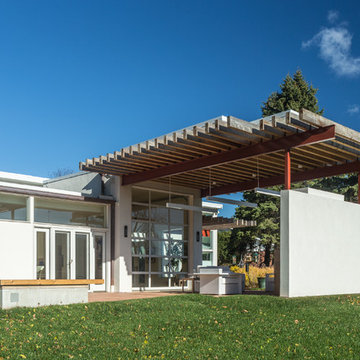
Inspiration för ett stort vitt hus, med platt tak, allt i ett plan, tegel och tak i mixade material
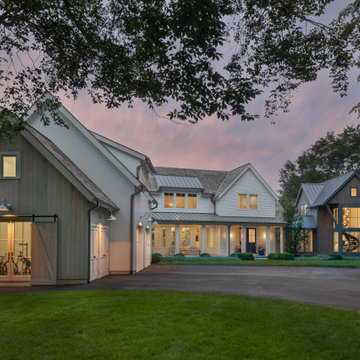
Transitional custom home with modern design elements
Idéer för ett stort klassiskt vitt hus, med två våningar, sadeltak och tak i mixade material
Idéer för ett stort klassiskt vitt hus, med två våningar, sadeltak och tak i mixade material
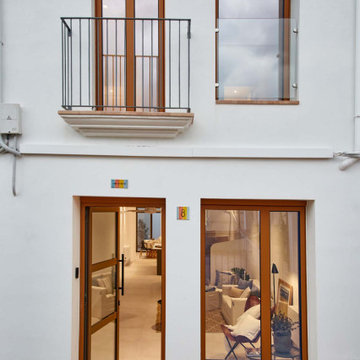
Idéer för att renovera ett stort medelhavsstil vitt hus, med tre eller fler plan, sadeltak och tak med takplattor
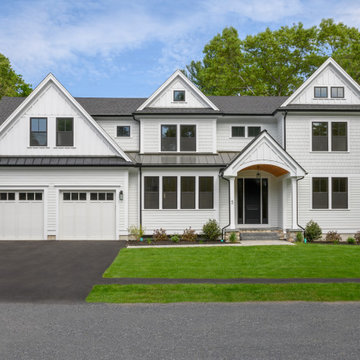
Built in 2021, this new construction home has a white exterior with black windows.
Foto på ett stort vintage vitt hus, med två våningar, fiberplattor i betong och tak i mixade material
Foto på ett stort vintage vitt hus, med två våningar, fiberplattor i betong och tak i mixade material
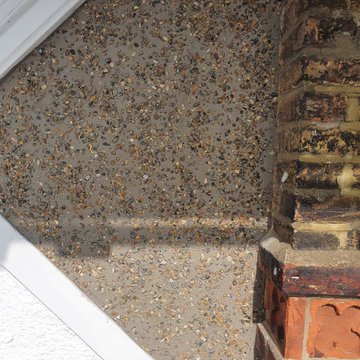
NIN Building Services carried out external reparation to side of the house. The craftsmanship involved extensive timber restoration and rendering reparation. We have used hard wood for long term solution. Because extensive reparation we needed to apply 5 coats of paint (2 coat of primer and 3 top coats).
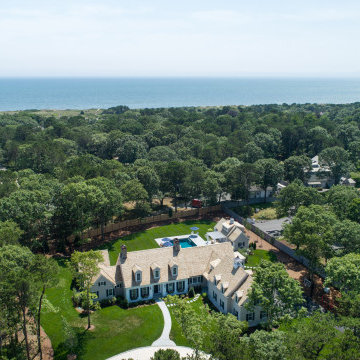
Idéer för stora maritima vita hus, med två våningar, sadeltak och tak i shingel
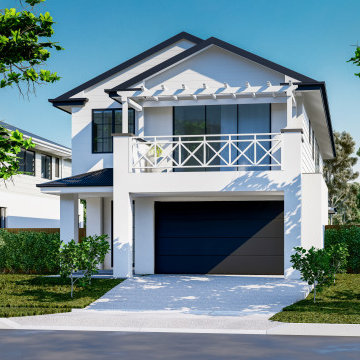
Dream home in Greenslopes is a vision of a contemporary Queenslander that embraces its subtropical surroundings. With clean lines and expansive windows, it seamlessly integrates indoor and outdoor spaces through sprawling outdoor decks. The open-plan living area is flooded with natural light, creating an ideal space for both social gatherings and peaceful relaxation.
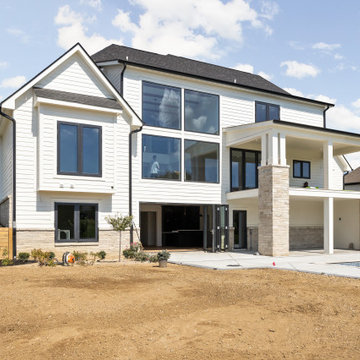
Transitional Exterior of New Construction Home. Black concrete patio. Limestone stone. White shingle siding. Gable black dimensional roof. Aluminum windows. Double deck, with custom pool and bi folding doors.
403 foton på vitt hus
9
