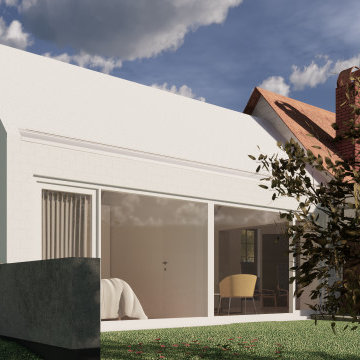403 foton på vitt hus
Sortera efter:
Budget
Sortera efter:Populärt i dag
101 - 120 av 403 foton
Artikel 1 av 3
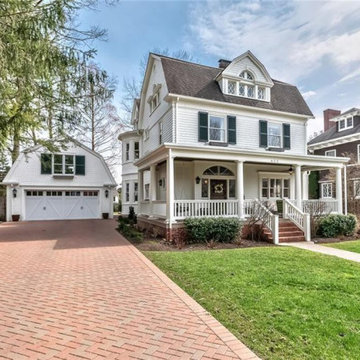
This project found its inspiration in the original lines of the home, built in the early 20th century, and consisted of a new garage with bonus room/office and driveway, rear addition with great room, new kitchen, new powder room, new mudroom, new laundry room and finished basement, new paint scheme interior and exterior, and a rear porch and patio.
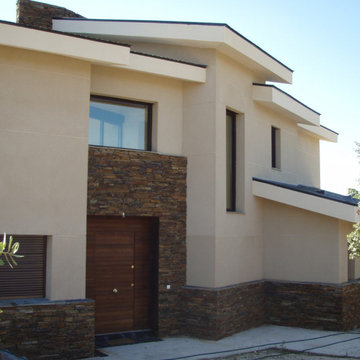
Vivienda unifamiliar aislada de construcción tradicional. Diseño a medida según necesidades del cliente y adaptándose a la parcela. Cuerpo central acabado con revestimiento de lascas de piedra. Integración de la madera y el metal en el diseño de la vivienda
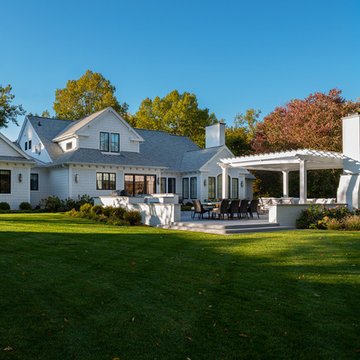
One of a kind architectural elements give this a grand courtyard style feel. Inspired by the coastal architecture of Nantucket, the light and bright finishes are welcoming in the grey days of Rochester NY.
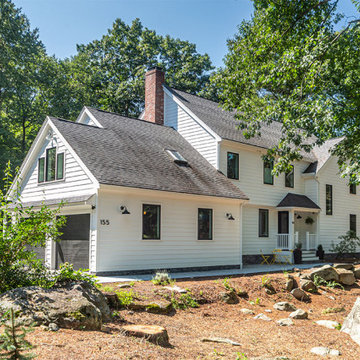
This is one of our favorite projects to date because of the beautiful modern farmhouse look achieved here.
The homeowners chose to replace their siding using our GorillaPlank™ Siding System featuring Everlast Composite Siding and their windows with Ebony-colored Marvin Windows!
Location: Carlisle, MA 01741
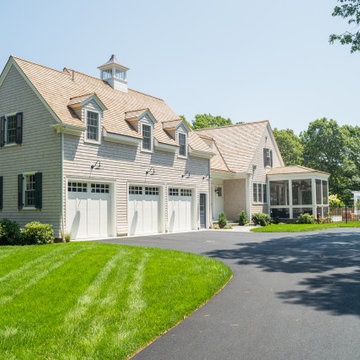
Foto på ett stort maritimt vitt hus, med två våningar, sadeltak och tak i shingel
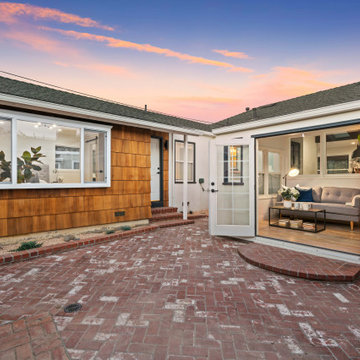
Foto på ett mellanstort amerikanskt vitt hus, med allt i ett plan, blandad fasad, sadeltak och tak i shingel
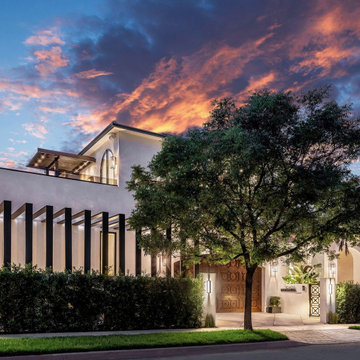
Situated in the hip and upcoming neighborhood of Toluca Lake, overlooking the lakeside golf club, the house sits on a corner lot with extensive two-side private gardens. While the house is mainly influenced by a Mediterranean style, with arched windows and French doors, interior hallway arches and columns, romantic outdoor fireplaces, the interior style, however, leans toward a minimalist yet warm design. Black frame modern pocket doors in the living room creates a blurred interior/exterior transition with the 500 SQFT outdoor patio. The high modern vault ceiling design and its double height areas make the significance of the home’s scale even more compelling. The interior material palette is wholesome with earth and milky tones, in perfect symbiosis with the cyan pool and the deep magenta bougainvillea.
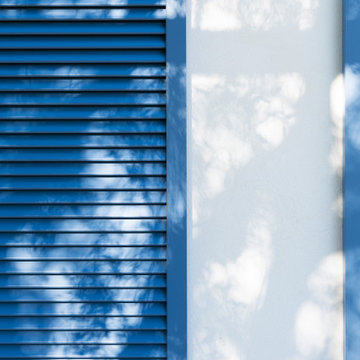
Acabados exteriores con materiales y criterios de bio-sostenibilidad.
Persiana Mallorquina corredera.
Idéer för att renovera ett litet medelhavsstil vitt hus, med allt i ett plan, stuckatur, sadeltak och tak med takplattor
Idéer för att renovera ett litet medelhavsstil vitt hus, med allt i ett plan, stuckatur, sadeltak och tak med takplattor
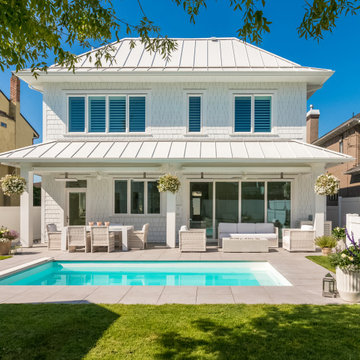
Foto på ett stort vitt hus, med två våningar, fiberplattor i betong, sadeltak och tak i metall
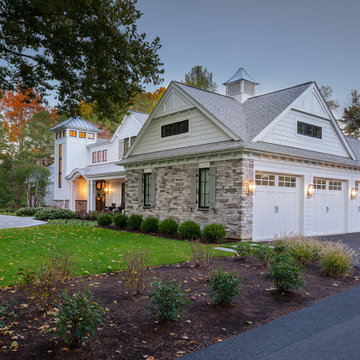
One of a kind architectural elements give this a grand courtyard style feel. Inspired by the coastal architecture of Nantucket, the light and bright finishes are welcoming in the grey days of Rochester NY.
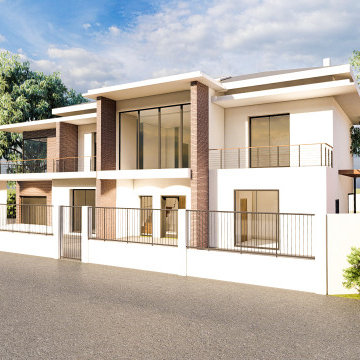
Inredning av ett modernt stort vitt hus, med tre eller fler plan, tegel, valmat tak och tak med takplattor
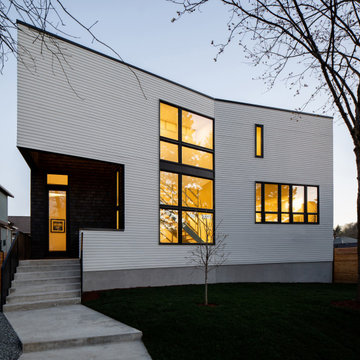
Inredning av ett stort vitt hus, med tre eller fler plan, blandad fasad och platt tak
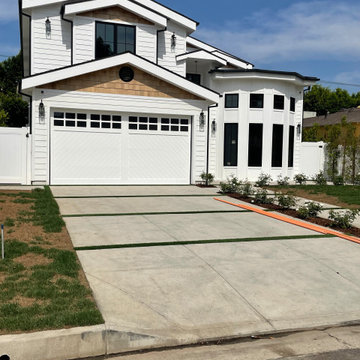
beautiful combination lap siding with cedar shingles, giving a different touch in its main entrance and its exterior
Inspiration för moderna vita hus
Inspiration för moderna vita hus
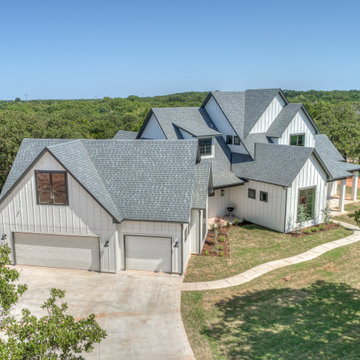
Left View (Aerial) of Crystal Falls with a 3-Car Garage. View plan THD-8677: https://www.thehousedesigners.com/plan/crystal-falls-8677/
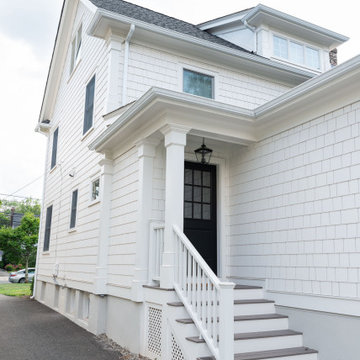
Besides an interior remodel and addition, the outside of this Westfield, NJ home also received a complete makeover with brand new Anderson windows, Hardie siding, a new portico, and updated landscaping throughout the property. This traditional colonial now has a more updated and refreshed look.
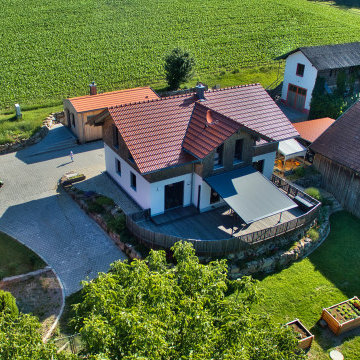
EFH mit 140 m² Wohnfläche: Holz100 Aussenwände. Ökologische Bauweise
Inspiration för mellanstora lantliga vita hus, med två våningar, sadeltak och tak med takplattor
Inspiration för mellanstora lantliga vita hus, med två våningar, sadeltak och tak med takplattor
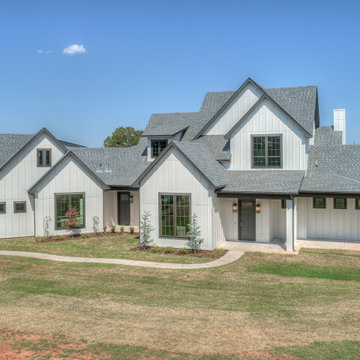
Front View (Aerial) of Crystal Falls with a 3-Car Garage. View plan THD-8677: https://www.thehousedesigners.com/plan/crystal-falls-8677/
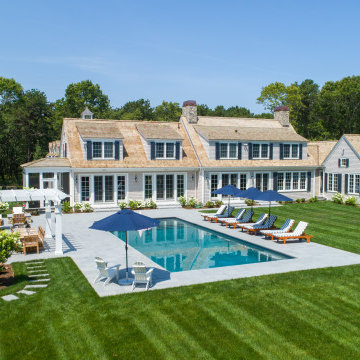
Idéer för att renovera ett stort maritimt vitt hus, med två våningar, sadeltak och tak i shingel
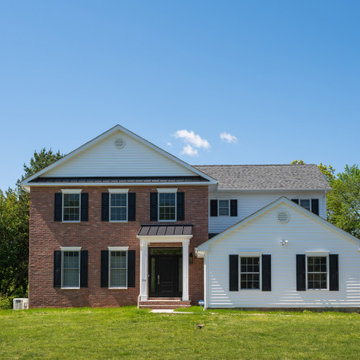
this home exterior was designed with a mixed composite siding and red brick accents the left side of the home. lots of windows were installed for extra natural light.
403 foton på vitt hus
6
