403 foton på vitt hus
Sortera efter:
Budget
Sortera efter:Populärt i dag
61 - 80 av 403 foton
Artikel 1 av 3
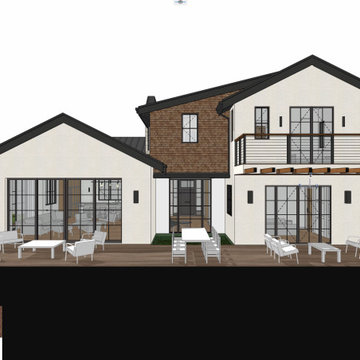
Front Facade Design
Idéer för ett mellanstort klassiskt vitt hus, med två våningar, sadeltak och tak i mixade material
Idéer för ett mellanstort klassiskt vitt hus, med två våningar, sadeltak och tak i mixade material
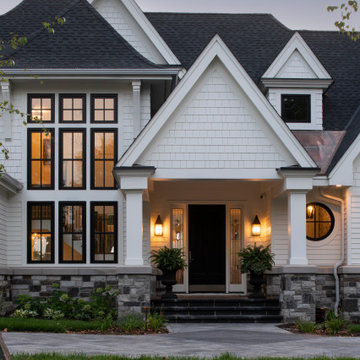
Builder: Michels Homes
Interior Design: Talla Skogmo Interior Design
Cabinetry Design: Megan at Michels Homes
Photography: Scott Amundson Photography
Inredning av ett maritimt stort vitt hus, med två våningar, blandad fasad, sadeltak och tak i shingel
Inredning av ett maritimt stort vitt hus, med två våningar, blandad fasad, sadeltak och tak i shingel
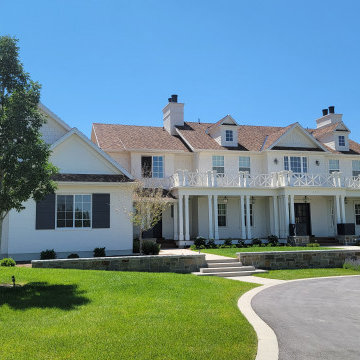
Foto på ett stort vintage vitt hus, med två våningar, tegel, sadeltak och tak i shingel
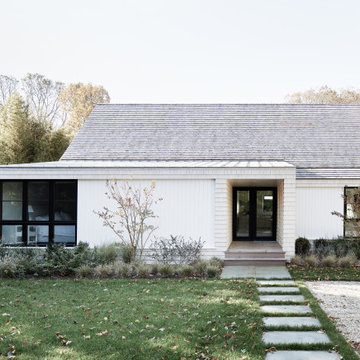
Idéer för att renovera ett mellanstort vintage vitt hus, med två våningar, sadeltak och tak i shingel
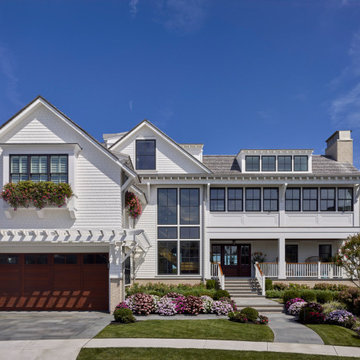
Bild på ett vintage vitt hus, med två våningar, sadeltak och tak i shingel
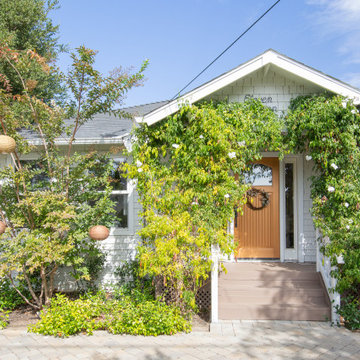
Inredning av ett klassiskt vitt hus, med allt i ett plan, sadeltak och tak i shingel
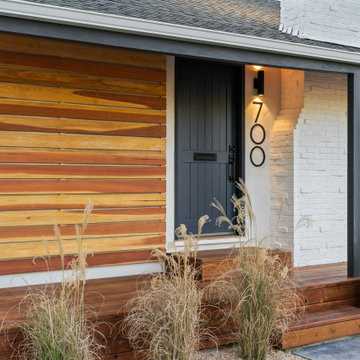
Foto på ett mellanstort amerikanskt vitt hus, med allt i ett plan, blandad fasad, sadeltak och tak i shingel
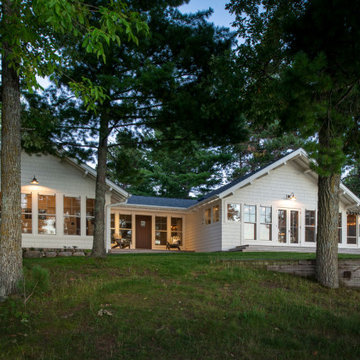
Contractor: Craig Williams
Photography: Scott Amundson
Foto på ett mellanstort maritimt vitt hus, med allt i ett plan och tak i shingel
Foto på ett mellanstort maritimt vitt hus, med allt i ett plan och tak i shingel
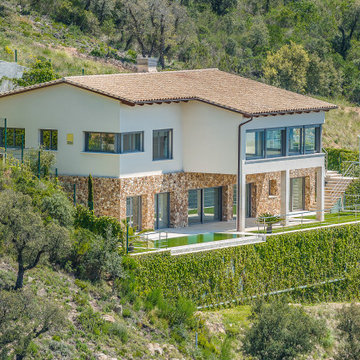
Idéer för att renovera ett stort funkis vitt hus, med två våningar, sadeltak och tak med takplattor

Situated in the hip and upcoming neighborhood of Toluca Lake, overlooking the lakeside golf club, the house sits on a corner lot with extensive two-side private gardens. While the house is mainly influenced by a Mediterranean style, with arched windows and French doors, interior hallway arches and columns, romantic outdoor fireplaces, the interior style, however, leans toward a minimalist yet warm design. Black frame modern pocket doors in the living room creates a blurred interior/exterior transition with the 500 SQFT outdoor patio. The high modern vault ceiling design and its double height areas make the significance of the home’s scale even more compelling. The interior material palette is wholesome with earth and milky tones, in perfect symbiosis with the cyan pool and the deep magenta bougainvillea.
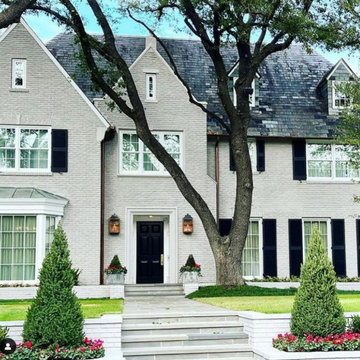
Amerikansk inredning av ett mellanstort vitt hus, med två våningar, tegel, halvvalmat sadeltak och tak i shingel
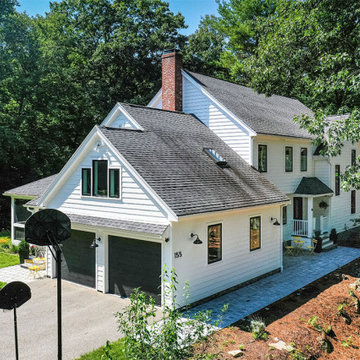
This is one of our favorite projects to date because of the beautiful modern farmhouse look achieved here.
The homeowners chose to replace their siding using our GorillaPlank™ Siding System featuring Everlast Composite Siding and their windows with Ebony-colored Marvin Windows!
Location: Carlisle, MA 01741
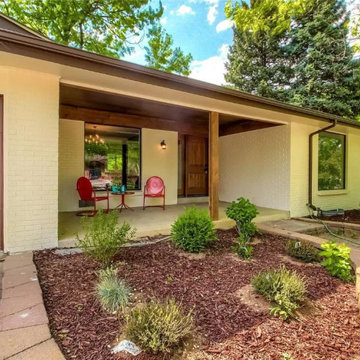
Inredning av ett modernt mellanstort vitt hus, med allt i ett plan, tegel och tak i shingel
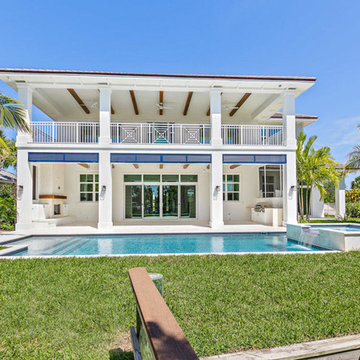
Maritim inredning av ett stort vitt hus, med två våningar, stuckatur, valmat tak och tak med takplattor
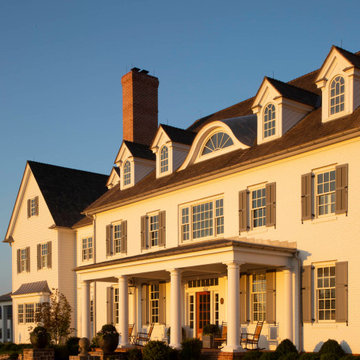
The front elevation of the home features a traditional-style exterior with front porch columns, symmetrical windows and rooflines, and a curved eyebrow dormers, an element that is also present on nearly all of the accessory structures
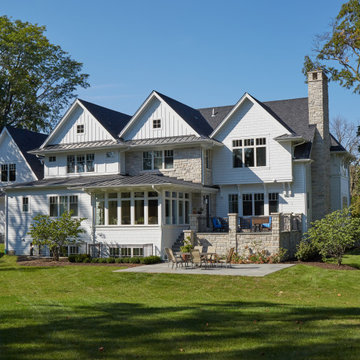
Idéer för stora vita hus, med två våningar, fiberplattor i betong, valmat tak och tak i mixade material
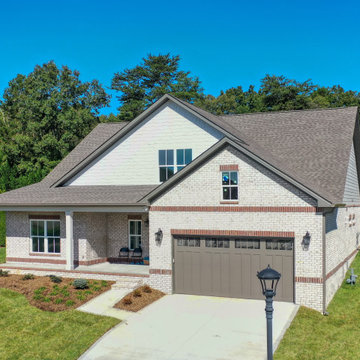
Inspiration för mellanstora klassiska vita hus, med två våningar, tegel, sadeltak och tak i shingel
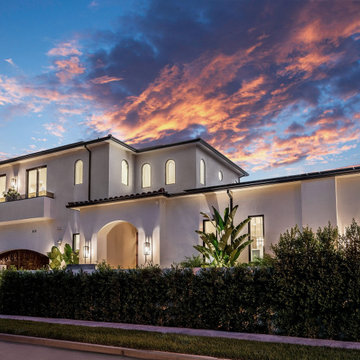
Situated in the hip and upcoming neighborhood of Toluca Lake, overlooking the lakeside golf club, the house sits on a corner lot with extensive two-side private gardens. While the house is mainly influenced by a Mediterranean style, with arched windows and French doors, interior hallway arches and columns, romantic outdoor fireplaces, the interior style, however, leans toward a minimalist yet warm design. Black frame modern pocket doors in the living room creates a blurred interior/exterior transition with the 500 SQFT outdoor patio. The high modern vault ceiling design and its double height areas make the significance of the home’s scale even more compelling. The interior material palette is wholesome with earth and milky tones, in perfect symbiosis with the cyan pool and the deep magenta bougainvillea.
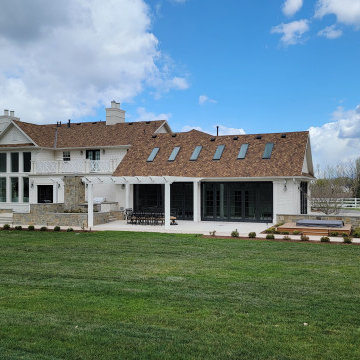
Bild på ett stort vitt hus, med två våningar, tegel, sadeltak och tak i shingel
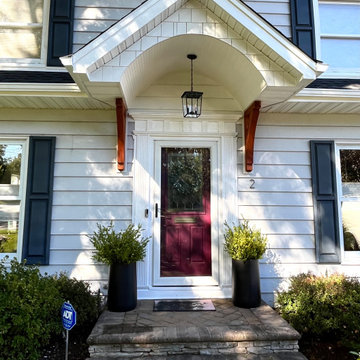
Our clients were looking to create more living space on their 3rd floor and at the same time enhance the overall look of their home.
We added 2 dormers in the front of the house, a larger dormer in the back and we also added a small awning porch in the front of the house.
403 foton på vitt hus
4