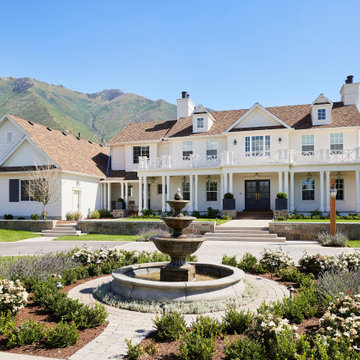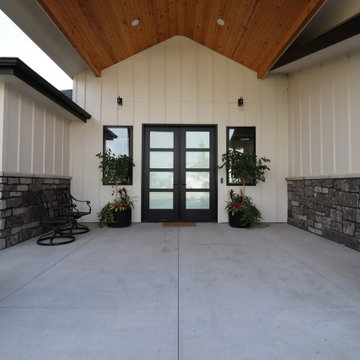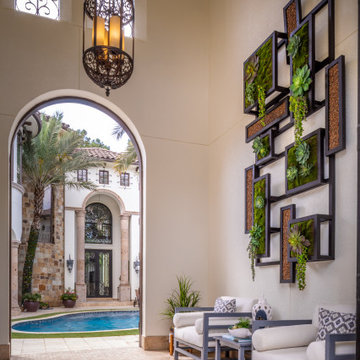403 foton på vitt hus
Sortera efter:
Budget
Sortera efter:Populärt i dag
21 - 40 av 403 foton
Artikel 1 av 3

Inredning av ett modernt mellanstort vitt flerfamiljshus, med tre eller fler plan, fiberplattor i betong, platt tak och tak i mixade material

This new, custom home is designed to blend into the existing “Cottage City” neighborhood in Linden Hills. To accomplish this, we incorporated the “Gambrel” roof form, which is a barn-shaped roof that reduces the scale of a 2-story home to appear as a story-and-a-half. With a Gambrel home existing on either side, this is the New Gambrel on the Block.
This home has a traditional--yet fresh--design. The columns, located on the front porch, are of the Ionic Classical Order, with authentic proportions incorporated. Next to the columns is a light, modern, metal railing that stands in counterpoint to the home’s classic frame. This balance of traditional and fresh design is found throughout the home.
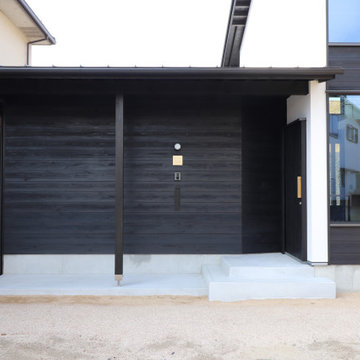
東側アプローチの様子。下屋の軒の出を大きくし、玄関廻りに雨除けスペースを大きく確保している。
Exempel på ett litet vitt hus, med två våningar, sadeltak och tak i metall
Exempel på ett litet vitt hus, med två våningar, sadeltak och tak i metall
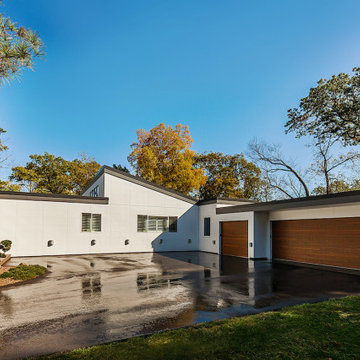
An addition with clerestory windows adds interest to the exterior experience. Part of a whole-home renovation and addition by Meadowlark Design+Build in Ann Arbor, Michigan. Professional photography by Jeff Garland.
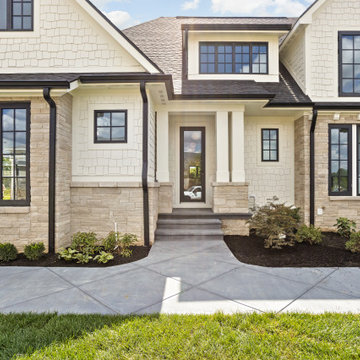
Transitional Exterior of New Construction Home. Black concrete patio. Limestone stone. White shingle siding. Gable black dimensional roof. Aluminum windows.
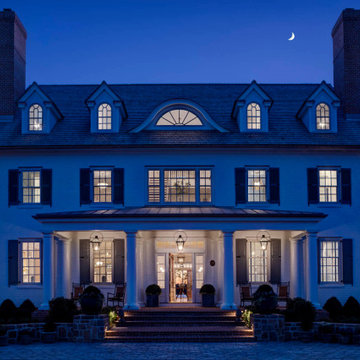
The front elevation of the home features a traditional-style exterior with front porch columns, symmetrical windows and rooflines, and curved eyebrow dormers, an element that is also present on nearly all of the accessory structures.
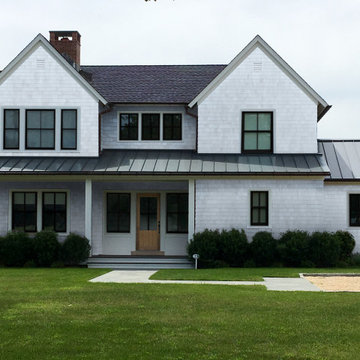
Exempel på ett mellanstort klassiskt vitt hus, med två våningar, sadeltak och tak i mixade material
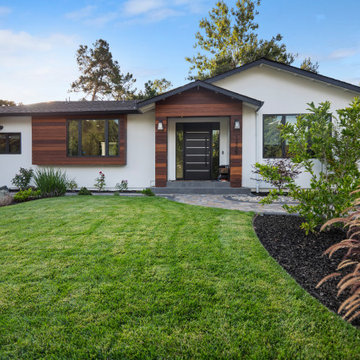
Inspiration för moderna vita hus, med allt i ett plan, stuckatur, sadeltak och tak i shingel
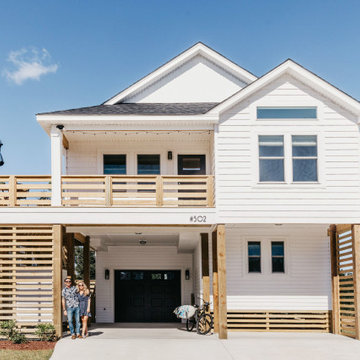
Black and White Coastal Beach Box Home, Wood Balcony, Black Doors, Market Lights on Balcony, Home on Stilts
Idéer för att renovera ett mellanstort maritimt vitt hus, med två våningar, vinylfasad, sadeltak och tak i shingel
Idéer för att renovera ett mellanstort maritimt vitt hus, med två våningar, vinylfasad, sadeltak och tak i shingel
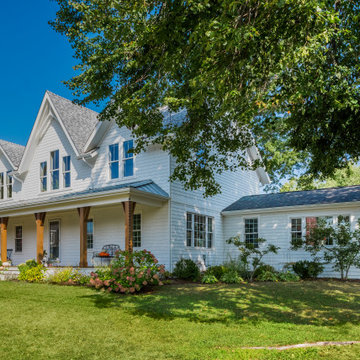
Red House transformed a single-story ranch into a two-story Gothic Revival home. Photography by Aaron Usher III. Instagram: @redhousedesignbuild
Foto på ett stort vintage vitt hus, med två våningar, sadeltak och tak i shingel
Foto på ett stort vintage vitt hus, med två våningar, sadeltak och tak i shingel
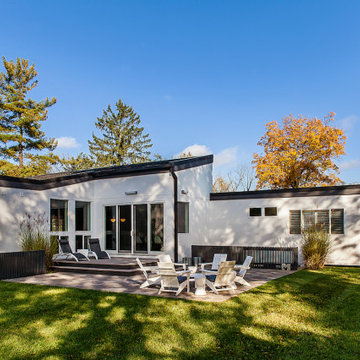
A two-level patio is added onto the rear exterior. Part of a whole-home renovation and addition by Meadowlark Design+Build in Ann Arbor, Michigan. Professional photography by Jeff Garland.
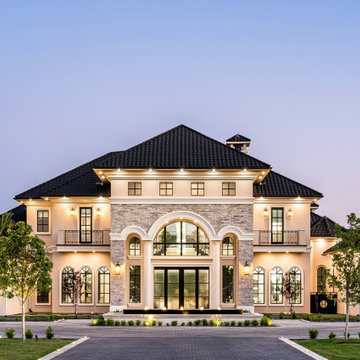
We love this mansion's exterior featuring arched entryways, brick pavers, exterior wall sconces, and luxury landscaping.
Idéer för mycket stora funkis vita hus, med två våningar, tegel, valmat tak och tak i shingel
Idéer för mycket stora funkis vita hus, med två våningar, tegel, valmat tak och tak i shingel
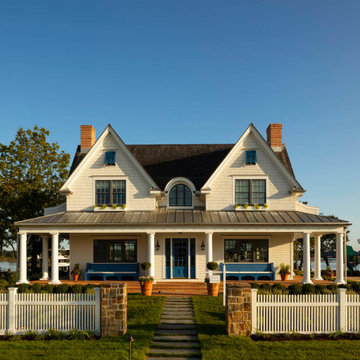
This charming guest house is part of an incomparable waterfront retreat located on Maryland’s idyllic Eastern Shore. While nodding to the design aesthetic of the main residence, the three-bedroom guesthouse incorporates delightful details not seen elsewhere on the estate — Nantucket blue accents, open wood shelving, gray brick herringbone inlay, and a beautiful open riser staircase with white oak treads, which allows natural light to spill into the foyer. The elements collectively curate a modern farmhouse aesthetic with both industrial and nautical influences.
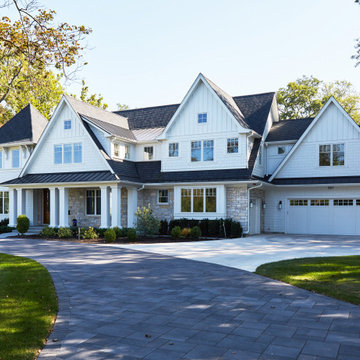
Inspiration för stora vita hus, med två våningar, fiberplattor i betong, valmat tak och tak i mixade material
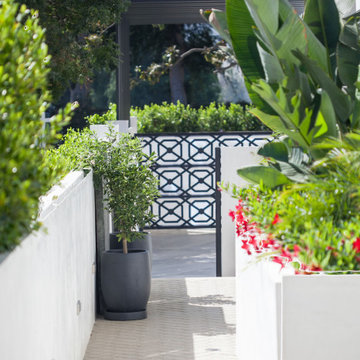
Situated in the hip and upcoming neighborhood of Toluca Lake, overlooking the lakeside golf club, the house sits on a corner lot with extensive two-side private gardens. While the house is mainly influenced by a Mediterranean style, with arched windows and French doors, interior hallway arches and columns, romantic outdoor fireplaces, the interior style, however, leans toward a minimalist yet warm design. Black frame modern pocket doors in the living room creates a blurred interior/exterior transition with the 500 SQFT outdoor patio. The high modern vault ceiling design and its double height areas make the significance of the home’s scale even more compelling. The interior material palette is wholesome with earth and milky tones, in perfect symbiosis with the cyan pool and the deep magenta bougainvillea.
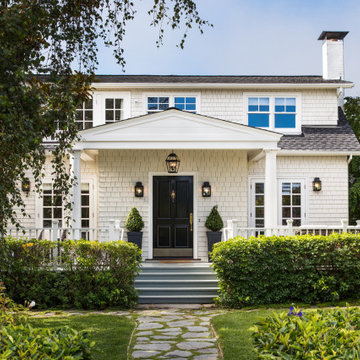
Not only should your space be a haven of inspiration, but it should also feel functional and predictable to maneuver so you can spend less time stressing the details and more time setting goals in other areas of life.
And when you come home after a long day at work or travel, kicking off your shoes, unwinding, and enjoying family time will feel like second nature!
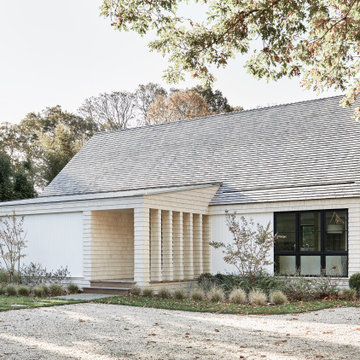
Bild på ett mellanstort vintage vitt hus, med två våningar, sadeltak och tak i shingel
403 foton på vitt hus
2
