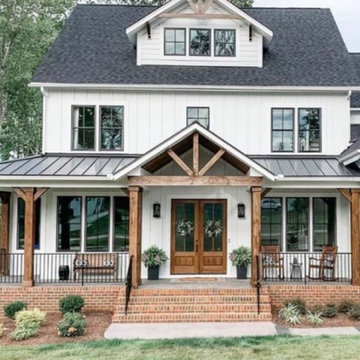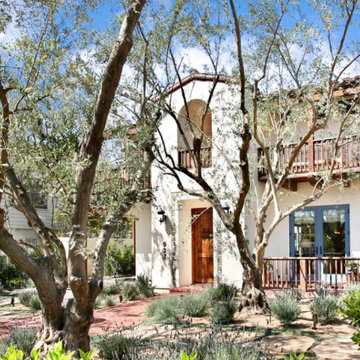146 foton på vitt hus
Sortera efter:
Budget
Sortera efter:Populärt i dag
21 - 40 av 146 foton
Artikel 1 av 3
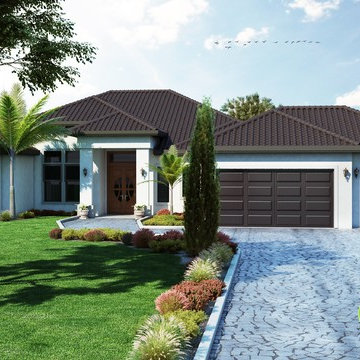
A Modern Exterior House with Simple landscape in garden area, beauty of this house is small pond on right side with seating bench on side and background trees.
Yantram Animation Studio - www.yantramstudio.com
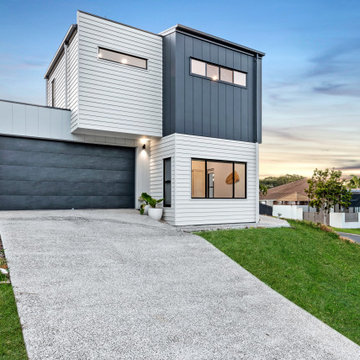
Inspiration för mellanstora moderna vita hus, med fiberplattor i betong och tak i metall
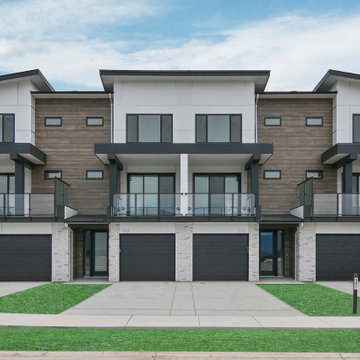
Exempel på ett mellanstort modernt vitt radhus, med tre eller fler plan, fiberplattor i betong och tak i shingel
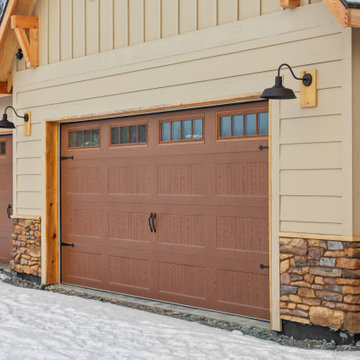
Foto på ett stort rustikt vitt hus, med två våningar, fiberplattor i betong och tak i shingel
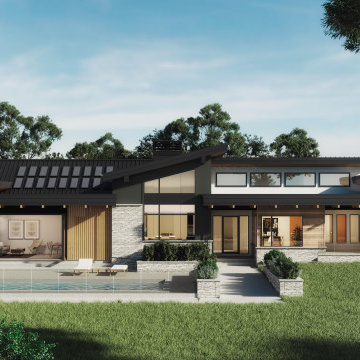
Idéer för att renovera ett stort funkis vitt hus, med allt i ett plan, blandad fasad och tak i metall

Modern inredning av ett mellanstort vitt hus, med tre eller fler plan, metallfasad och tak i metall
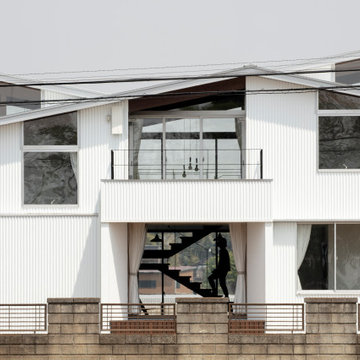
Inspiration för ett mellanstort funkis vitt hus, med två våningar, metallfasad och tak i metall
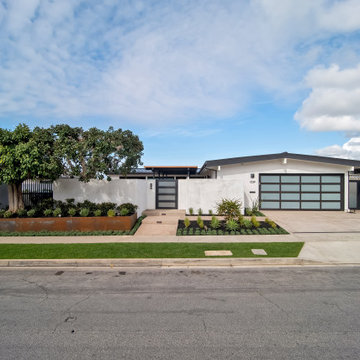
Modern inredning av ett stort vitt hus, med allt i ett plan, stuckatur och tak i metall
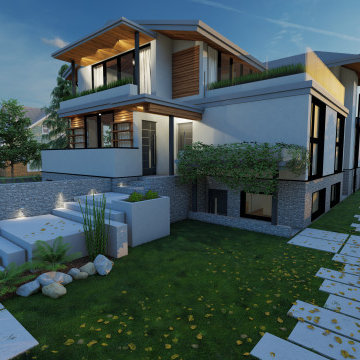
Exempel på ett mycket stort modernt vitt hus, med tre eller fler plan, stuckatur och tak i mixade material
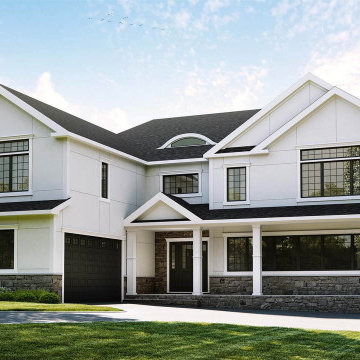
Make your house not only aesthetically pleasing from the inside but also from the outside also!
Inspiration för ett mellanstort funkis vitt hus, med två våningar och tak i metall
Inspiration för ett mellanstort funkis vitt hus, med två våningar och tak i metall
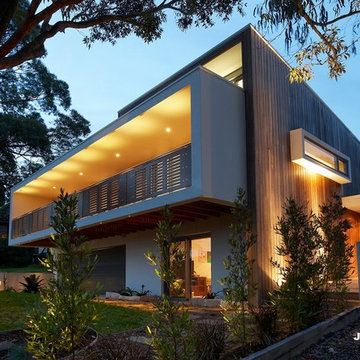
Street view in the evening. The lighting enhances the sculptural forms and accentuates the cantilevered street balcony. The entry at the side allows visitors to enter public zones without passing through private bedroom areas. Our clients told us: "The house has changed the way we live"
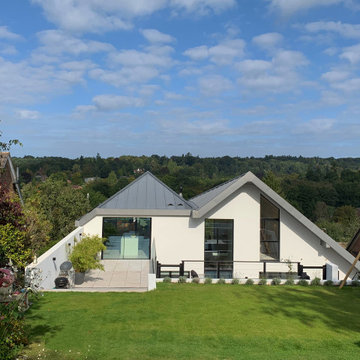
Our design created a new, contemporary, first floor accommodation across the entire bungalow footprint with a new holistic design.
The entire property has been re-clad with modernist white render, providing a seamless transition between old and new.
A striking zinc-clad scissor roof design was developed in order to maximise the views across the roofs cape further afield from the garden.
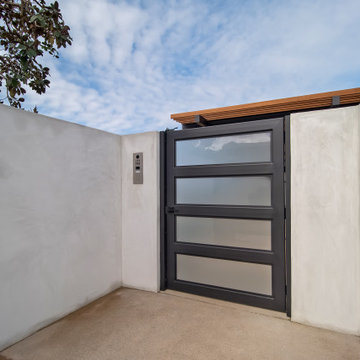
Contemporary custom steel and glass gate.
Inredning av ett modernt stort vitt hus, med allt i ett plan, stuckatur och tak i metall
Inredning av ett modernt stort vitt hus, med allt i ett plan, stuckatur och tak i metall
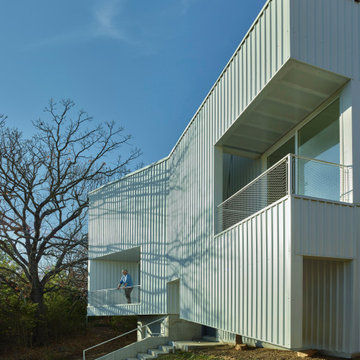
Inredning av ett modernt mellanstort vitt hus, med tre eller fler plan, metallfasad och tak i metall
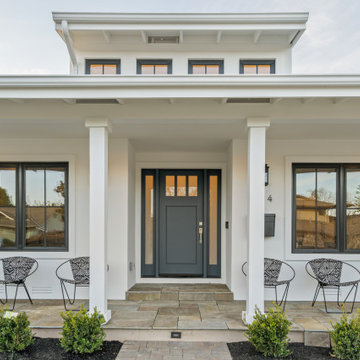
Located on a gorgeous tree-lined street of Barron Park in Palo Alto, Cypress Capital Group brings you another beautiful custom constructed modern farmhouse. The 5 bedroom 4.5 bath home is thoughtfully crafted with luxury finishes, and a superb attention to detail. Stunning chef’s kitchen w/ Italian Misterio honed quartz, Miele appliances, California Faucets and custom cabinetry is perfect for both families and entertainers. Clerestory and dormer windows flood the home with natural sunlight and La Cantina accordion doors fold back to maximize the best of California indoor/outdoor living. Expansive grand master suite features french sliding door, spacious walk-in closet, large soaking tub, his and her sinks, elegant glass enclosed spa inspired shower. An Au Pair en-suite guest quarters offers separate and private access. Wifi enabled security locks on 7 foot tall steel framed gates offers the ultimate in security and privacy to the backyard. All bathrooms feature heated floors. Other amenities include French White oak throughout, Bluestone, Artisan slate pavers, 3 Zone HVAC, tankless water heaters, Duravit, Toto and more. Top Palo Alto schools, steps to Briones Elementary, and a short walk to Fletcher Middle and the #1 ranked public high school in CA, Gunn High. Palo Alto is one of the most desirable places to live on the Peninsula and the epicenter of Silicon Valley and Stanford University. Do not miss this opportunity to live your best life on the Peninsula! More pictures and info please visit www.BarronParkLuxuryHomes.com www.BoyengaTeam.com
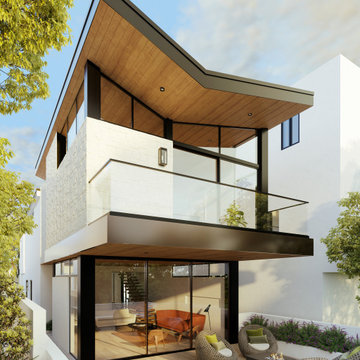
The upper level of the building boasts a striking butterfly roof that is equipped with clerestory windows to allow for natural light and refreshing ocean breezes.
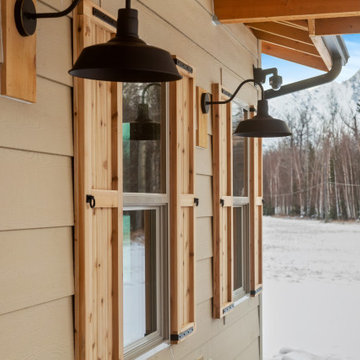
Inredning av ett rustikt stort vitt hus, med två våningar, fiberplattor i betong och tak i shingel
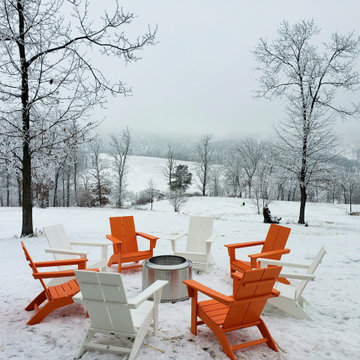
Contemporary Solo fire pit with orange Adirondack chairs.
Bild på ett mellanstort funkis vitt hus, med två våningar, metallfasad och tak i metall
Bild på ett mellanstort funkis vitt hus, med två våningar, metallfasad och tak i metall
146 foton på vitt hus
2
