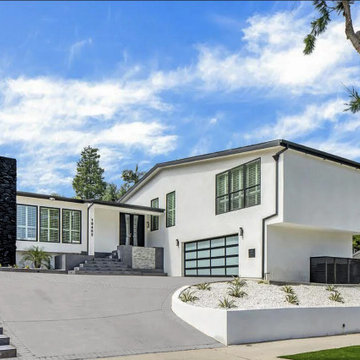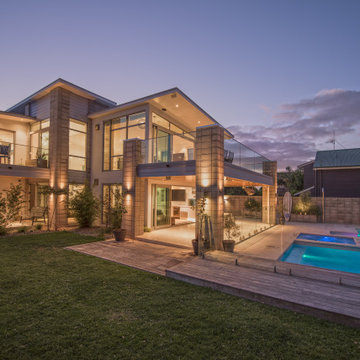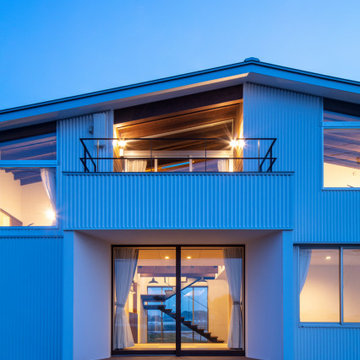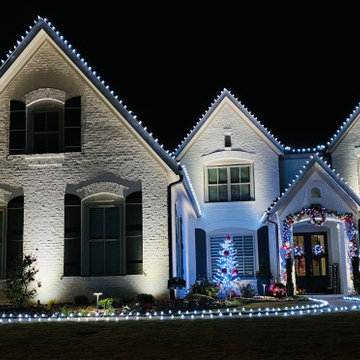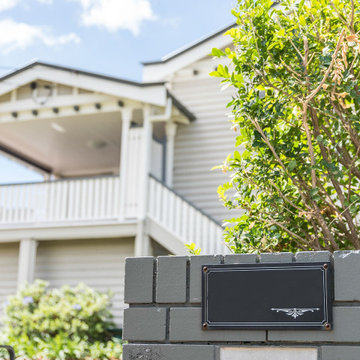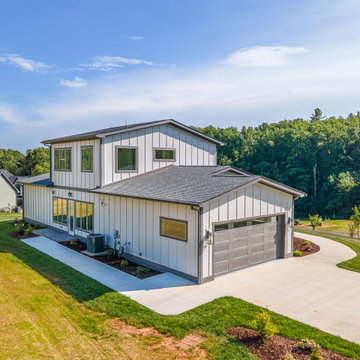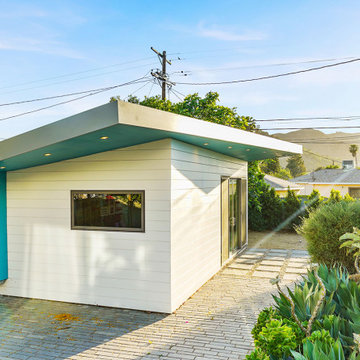146 foton på vitt hus
Sortera efter:
Budget
Sortera efter:Populärt i dag
81 - 100 av 146 foton
Artikel 1 av 3
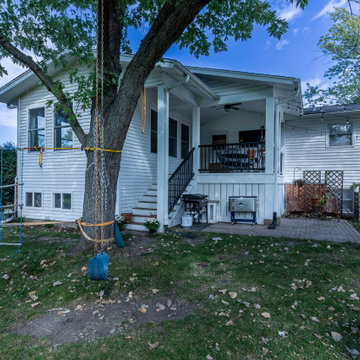
Inspiration för klassiska vita hus, med allt i ett plan och tak i shingel
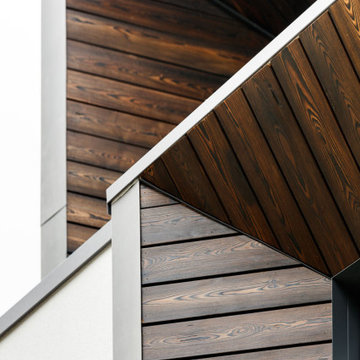
The refurbishment of an existing 1950’s home to create a contemporary and dynamic living space featuring generous expanses of glazing which enhance the stunning views over the Surrey Hills.
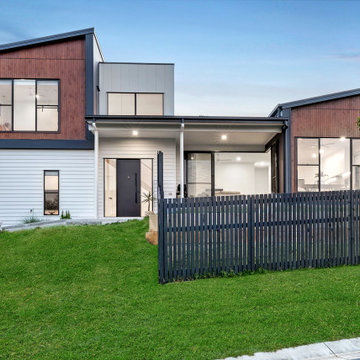
Idéer för att renovera ett mellanstort funkis vitt hus, med fiberplattor i betong och tak i metall
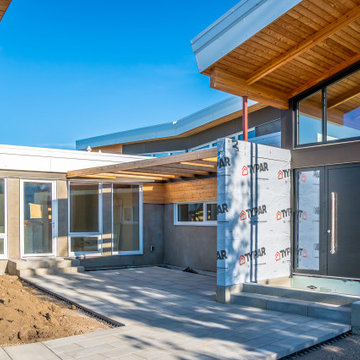
Inredning av ett modernt mycket stort vitt hus, med allt i ett plan och blandad fasad
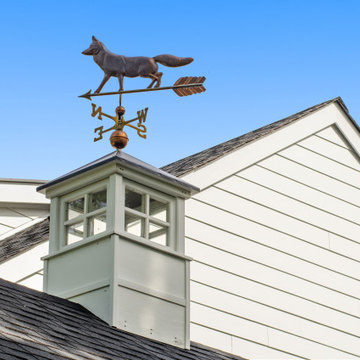
Inredning av ett modernt stort vitt hus, med tre eller fler plan, fiberplattor i betong och tak i mixade material
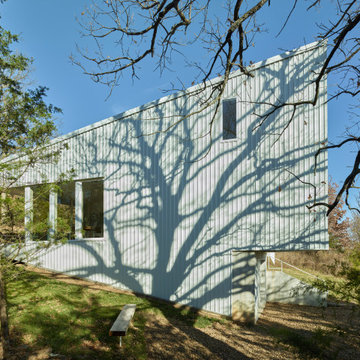
Inspiration för ett mellanstort funkis vitt hus, med tre eller fler plan, metallfasad och tak i metall
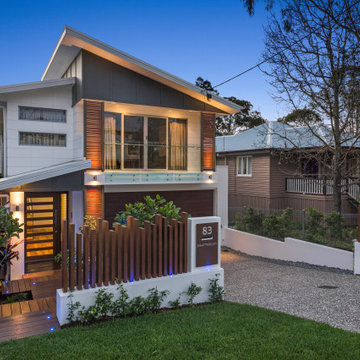
Inspiration för ett mellanstort vitt hus, med två våningar, fiberplattor i betong och tak i metall
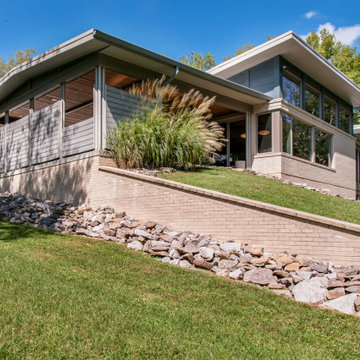
White brick and Hardi-Panel two story lake home with carport and screened porch overlooking water.
Exempel på ett mellanstort klassiskt vitt hus, med fiberplattor i betong
Exempel på ett mellanstort klassiskt vitt hus, med fiberplattor i betong
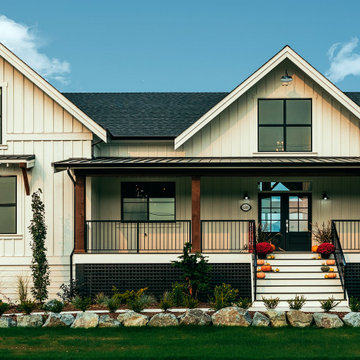
Photo by Brice Ferre
Inredning av ett stort vitt hus, med två våningar och blandad fasad
Inredning av ett stort vitt hus, med två våningar och blandad fasad
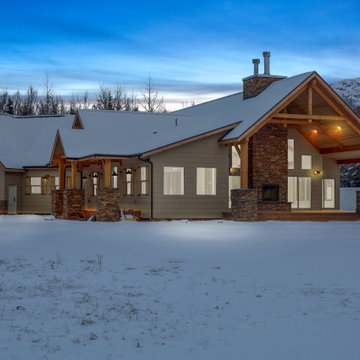
Foto på ett stort rustikt vitt hus, med två våningar, fiberplattor i betong och tak i shingel
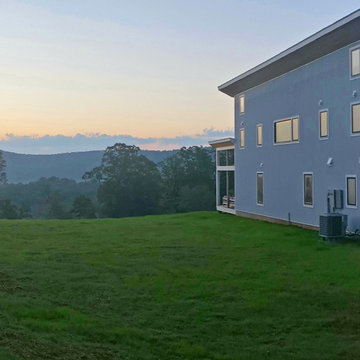
Contemporary passive solar home with radiant heat polished concrete floors. White metal siding and Thermory Ignite wood accent siding. Butterfly roof with standing seam metal.
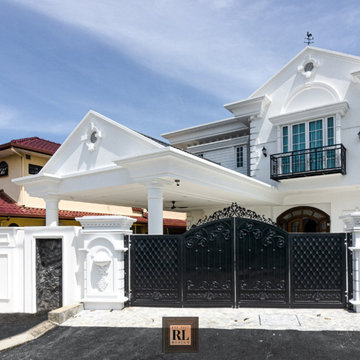
This victorian house taken 2 years from design to built, until obtaining CCC. It was a dream come true for the owner who use to lives in London, where the inspiration and requirements on such British colonial theme was implemented. This astonishing home stands out among other houses in the neighborhood was curated by profesional architecture associate Chris Tang and Chris Lau.
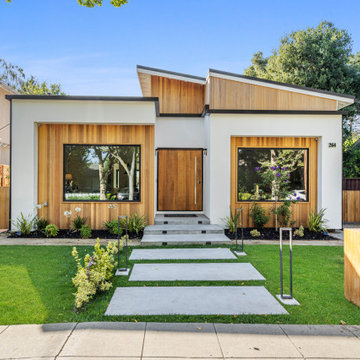
Moments away from downtown California Ave, dining, and Caltrain access, a new beginning awaits in this newly constructed modern masterpiece in Evergreen Park. This dream residence with 4 bedrooms and 3 bathrooms features a variety of amenities within its breathtaking interior. Upon entry through its spectacular oversized 8ft wide pivot door is a visually stunning and emotionally soothing sanctuary of simplicity in an expansive and wide-open floor plan. A single level home with wide french white oak floors flooded in natural light that seamlessly unifies every room. A breathtaking fireplace design that stuns from every angle defined with Porcelanosa imported tile that spans the entire 18ft high wall on both sides. Soaring ceiling heights of 18 ft that allow ample room to breathe, and an option to add up to 450 square feet of loft space. At the center of it all is the gourmet kitchen with custom Modern Cabinetry, a built-in refrigerator, wine room, a lavish and expansive kitchen island, waterfall-wrapped in extra thick Calacatta Borghini marble, that matches it’s simplicity with the fireplace. A Pecan wood finished breakfast bar is added along the marble edge adding just the right amount of warmth in the kitchen. Finally a built-in Miele appliance package guaranteed to satisfy the most demanding chef. The kitchen links to the dining and living areas maintaining the open floor plan. The warm flooring and clean lines from fine architectural craftsmanship complete the modern look you are looking for. Custom stone tile and marble highlight the bathrooms, and the Idyllic Master suite boasts an escape to the patio.
146 foton på vitt hus
5
