1 146 foton på vitt sällskapsrum
Sortera efter:
Budget
Sortera efter:Populärt i dag
41 - 60 av 1 146 foton
Artikel 1 av 3

Inspiration för lantliga allrum med öppen planlösning, med beige väggar, mellanmörkt trägolv, en spiselkrans i tegelsten, en standard öppen spis, en väggmonterad TV och brunt golv
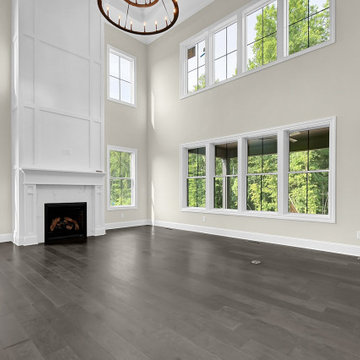
Two-story great room with views to covered rear porch + custom two-story fireplace details.
Bild på ett vintage allrum med öppen planlösning, med en standard öppen spis, en spiselkrans i trä och en väggmonterad TV
Bild på ett vintage allrum med öppen planlösning, med en standard öppen spis, en spiselkrans i trä och en väggmonterad TV

transitional living room
Inredning av ett klassiskt mellanstort allrum med öppen planlösning, med ett finrum, blå väggar, mörkt trägolv och brunt golv
Inredning av ett klassiskt mellanstort allrum med öppen planlösning, med ett finrum, blå väggar, mörkt trägolv och brunt golv
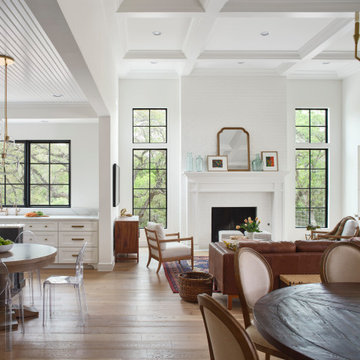
The Ranch Pass Project consisted of architectural design services for a new home of around 3,400 square feet. The design of the new house includes four bedrooms, one office, a living room, dining room, kitchen, scullery, laundry/mud room, upstairs children’s playroom and a three-car garage, including the design of built-in cabinets throughout. The design style is traditional with Northeast turn-of-the-century architectural elements and a white brick exterior. Design challenges encountered with this project included working with a flood plain encroachment in the property as well as situating the house appropriately in relation to the street and everyday use of the site. The design solution was to site the home to the east of the property, to allow easy vehicle access, views of the site and minimal tree disturbance while accommodating the flood plain accordingly.
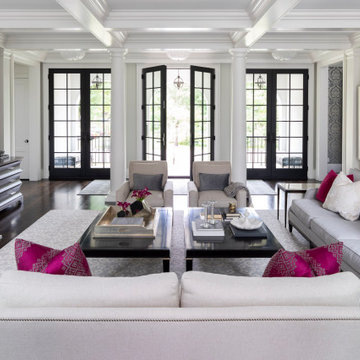
Martha O'Hara Interiors, Interior Design & Photo Styling | Elevation Homes, Builder | Troy Thies, Photography | Murphy & Co Design, Architect |
Please Note: All “related,” “similar,” and “sponsored” products tagged or listed by Houzz are not actual products pictured. They have not been approved by Martha O’Hara Interiors nor any of the professionals credited. For information about our work, please contact design@oharainteriors.com.

La rénovation de cet appartement familial en bord de mer fût un beau challenge relevé en 8 mois seulement !
L'enjeu était d'offrir un bon coup de frais et plus de fonctionnalité à cet intérieur restés dans les années 70. Adieu les carrelages colorées, tapisseries et petites pièces cloisonnés.
Nous avons revus entièrement le plan en ajoutant à ce T2 un coin nuit supplémentaire et une belle pièce de vie donnant directement sur la terrasse : idéal pour les vacances !

Ship lap fireplace surround. Used James Hardie Artisan siding to meet code. hardie plank is non-combustible. 72 inch Xtroidiare gas insert fireplace. White walls are Chantilly Lace and Fireplace Surround is Kendal Charcoal from Benjamin Moore

This large gated estate includes one of the original Ross cottages that served as a summer home for people escaping San Francisco's fog. We took the main residence built in 1941 and updated it to the current standards of 2020 while keeping the cottage as a guest house. A massive remodel in 1995 created a classic white kitchen. To add color and whimsy, we installed window treatments fabricated from a Josef Frank citrus print combined with modern furnishings. Throughout the interiors, foliate and floral patterned fabrics and wall coverings blur the inside and outside worlds.
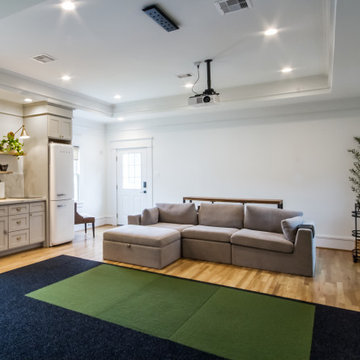
Inspiration för ett mellanstort vintage allrum, med ett spelrum, mellanmörkt trägolv och en inbyggd mediavägg
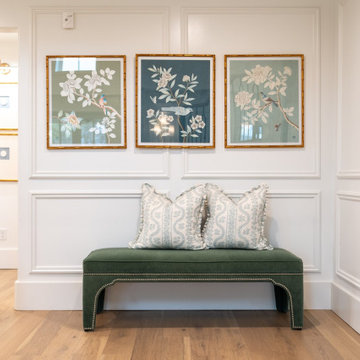
Custom paneling detail. Custom framed artwork
Idéer för mycket stora vintage loftrum, med ett finrum, vita väggar, ljust trägolv, en standard öppen spis och en spiselkrans i sten
Idéer för mycket stora vintage loftrum, med ett finrum, vita väggar, ljust trägolv, en standard öppen spis och en spiselkrans i sten
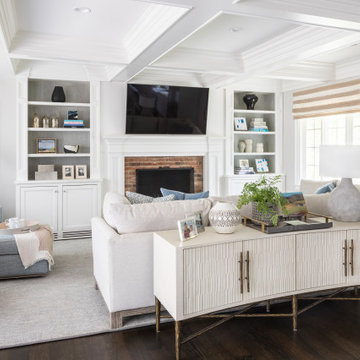
Inspiration för klassiska allrum med öppen planlösning, med grå väggar, mörkt trägolv, en standard öppen spis, en spiselkrans i tegelsten, en väggmonterad TV och brunt golv
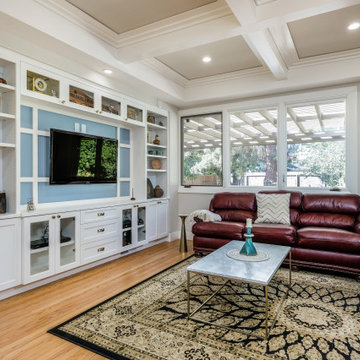
Morse Custom Homes & Remodeling really gave this 1941 California ranch-style home the entertainment space that 2020 calls for. We opened up the wall which once separated the family room from the kitchen, providing an all inclusive living space with kitchen, dining room and family room. The new beautifully crafted coffered ceiling and custom built-n entertainment center brings the family together in one place.
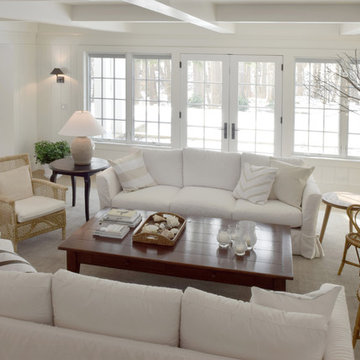
This sanctuary-like home is light, bright, and airy with a relaxed yet elegant finish. Influenced by Scandinavian décor, the wide plank floor strikes the perfect balance of serenity in the design. Floor: 9-1/2” wide-plank Vintage French Oak Rustic Character Victorian Collection hand scraped pillowed edge color Scandinavian Beige Satin Hardwax Oil. For more information please email us at: sales@signaturehardwoods.com

Corner view of funky living room that flows into the two-tone family room
Foto på ett stort eklektiskt separat vardagsrum, med ett finrum, beige väggar, mellanmörkt trägolv, en standard öppen spis, en spiselkrans i sten och brunt golv
Foto på ett stort eklektiskt separat vardagsrum, med ett finrum, beige väggar, mellanmörkt trägolv, en standard öppen spis, en spiselkrans i sten och brunt golv
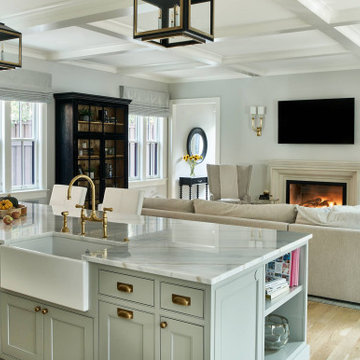
Inspiration för klassiska allrum med öppen planlösning, med ljust trägolv, en standard öppen spis, en väggmonterad TV och brunt golv
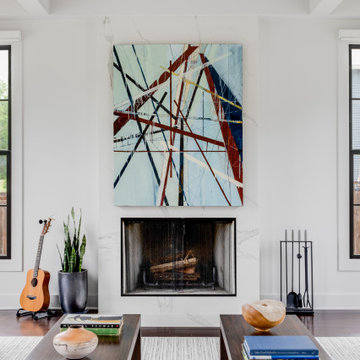
Inredning av ett modernt stort allrum med öppen planlösning, med vita väggar, mörkt trägolv, en standard öppen spis, en spiselkrans i gips och brunt golv
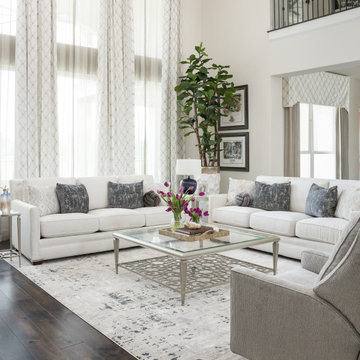
Idéer för stora vintage allrum med öppen planlösning, med grå väggar, mörkt trägolv och en väggmonterad TV
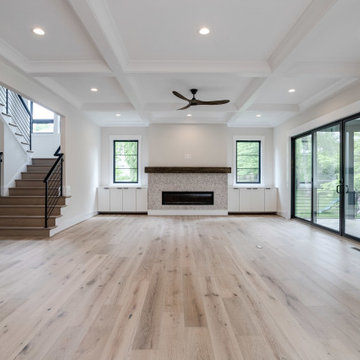
Family room with coffered ceiling and 8' sliding glass doors leading to the screen in porch.
Idéer för stora lantliga allrum med öppen planlösning, med ljust trägolv, en standard öppen spis, en spiselkrans i trä och en väggmonterad TV
Idéer för stora lantliga allrum med öppen planlösning, med ljust trägolv, en standard öppen spis, en spiselkrans i trä och en väggmonterad TV
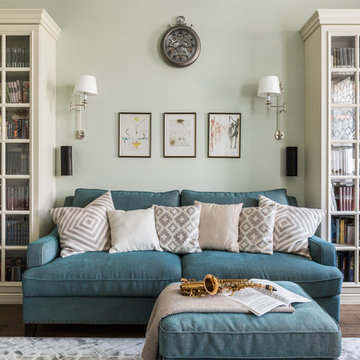
Гостиная
Foto på ett mellanstort vintage separat vardagsrum, med ett bibliotek, beige väggar, målat trägolv, en väggmonterad TV och brunt golv
Foto på ett mellanstort vintage separat vardagsrum, med ett bibliotek, beige väggar, målat trägolv, en väggmonterad TV och brunt golv
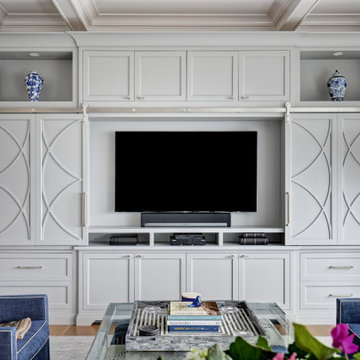
Inspiration för stora maritima allrum med öppen planlösning, med ett finrum, grå väggar, ljust trägolv, en spiselkrans i trä, en inbyggd mediavägg, grått golv och en dubbelsidig öppen spis
1 146 foton på vitt sällskapsrum
3



