1 146 foton på vitt sällskapsrum
Sortera efter:
Budget
Sortera efter:Populärt i dag
81 - 100 av 1 146 foton
Artikel 1 av 3

Idéer för stora vintage allrum med öppen planlösning, med ett finrum, grå väggar, mörkt trägolv, en dubbelsidig öppen spis, en spiselkrans i sten, en inbyggd mediavägg och brunt golv

Maritim inredning av ett allrum, med grå väggar, en inbyggd mediavägg, en standard öppen spis och mörkt trägolv
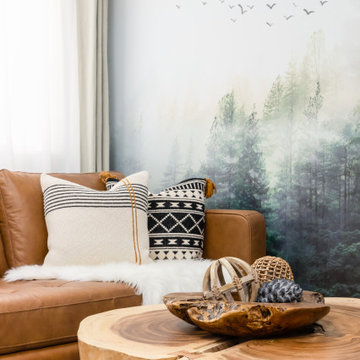
The forest theme design creates a connection between the rough expression of the building and the natural materials and furniture such as the rustic log coffee table, creating the perfect mountain ambiance.
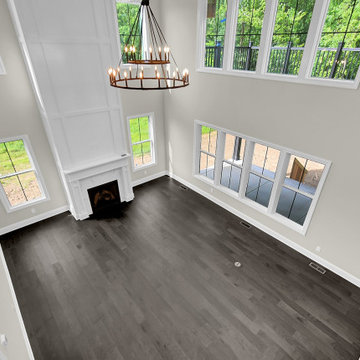
Two-story great room with views to fireplace & rear covered porch + 2nd floor deck
Idéer för vintage allrum med öppen planlösning, med en standard öppen spis, en spiselkrans i trä och en väggmonterad TV
Idéer för vintage allrum med öppen planlösning, med en standard öppen spis, en spiselkrans i trä och en väggmonterad TV
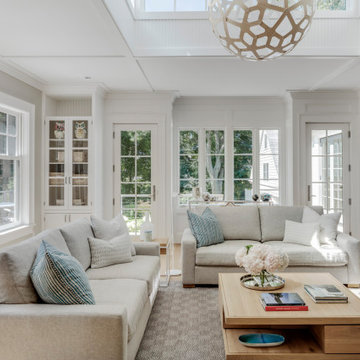
TEAM
Architect: LDa Architecture & Interiors
Interior Design: LDa Architecture & Interiors
Builder: Stefco Builders
Landscape Architect: Hilarie Holdsworth Design
Photographer: Greg Premru
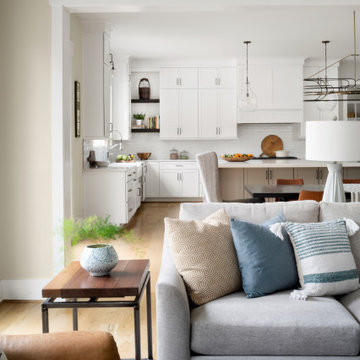
Inspiration för ett vintage allrum, med ljust trägolv, en standard öppen spis, en spiselkrans i trä och en väggmonterad TV
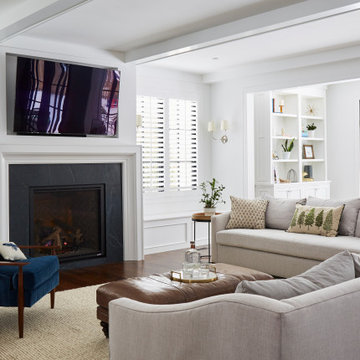
Large Family Room with adjacent Sun Room and open to expansive Kitchen.
Exempel på ett stort lantligt allrum med öppen planlösning, med vita väggar, mellanmörkt trägolv, en standard öppen spis, en spiselkrans i sten, en väggmonterad TV och brunt golv
Exempel på ett stort lantligt allrum med öppen planlösning, med vita väggar, mellanmörkt trägolv, en standard öppen spis, en spiselkrans i sten, en väggmonterad TV och brunt golv
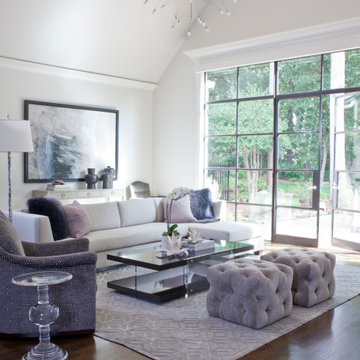
Klassisk inredning av ett allrum med öppen planlösning, med vita väggar, mörkt trägolv och brunt golv
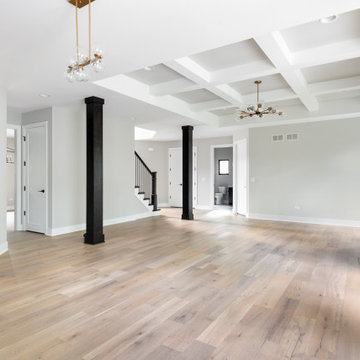
Great room for entertaining family and friends! Beautiful view with the large black windows. Fireplace has a white shiplap surround, straight wood block mantel, black tile panels around the firebox and hearth.
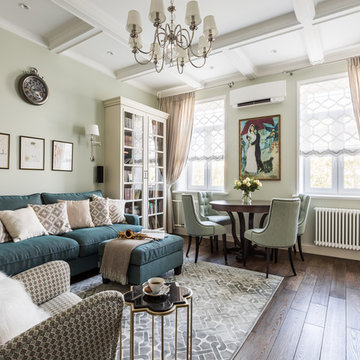
гостиная комната
Klassisk inredning av ett mellanstort separat vardagsrum, med ett finrum, gröna väggar, mellanmörkt trägolv och brunt golv
Klassisk inredning av ett mellanstort separat vardagsrum, med ett finrum, gröna väggar, mellanmörkt trägolv och brunt golv

Klassisk inredning av ett mycket stort avskilt allrum, med mörkt trägolv, en standard öppen spis, en spiselkrans i sten, beige väggar, en inbyggd mediavägg och brunt golv
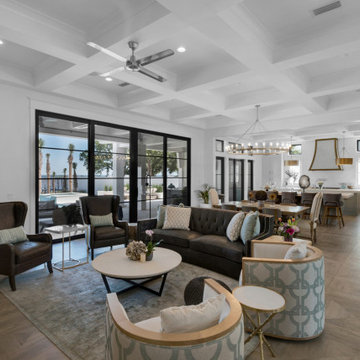
Inredning av ett maritimt stort allrum med öppen planlösning, med vita väggar, en standard öppen spis och brunt golv

Double height Sheer covered windows allow the entire room to flood with soft light. The sectional faces the fireplace and the TV, which is great for cozy movie watching. The twin demilune chests and artwork flank the fireplace keep with the symmetry of the room while adding the color the family wanted
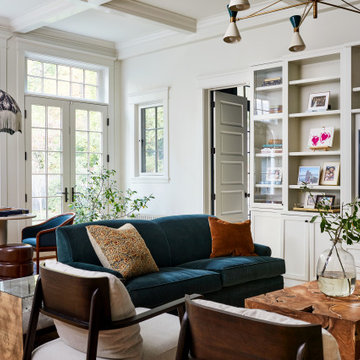
We touched every corner of the main level of the historic 1903 Dutch Colonial. True to our nature, Storie edited the existing residence by redoing some of the work that had been completed in the early 2000s, kept the historic moldings/flooring/handrails, and added new (and timeless) wainscoting/wallpaper/paint/furnishings to modernize yet honor the traditional nature of the home.
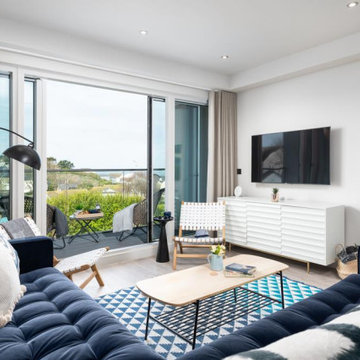
Tonal blue and white design for the open plan living space in this 4 bedroom townhouse right next to the beach.
Idéer för ett mellanstort maritimt allrum med öppen planlösning, med grå väggar, ljust trägolv och brunt golv
Idéer för ett mellanstort maritimt allrum med öppen planlösning, med grå väggar, ljust trägolv och brunt golv
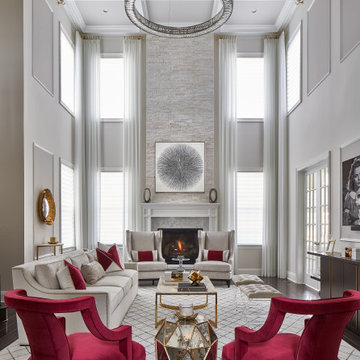
Exempel på ett klassiskt vardagsrum, med vita väggar, mörkt trägolv, en standard öppen spis och brunt golv
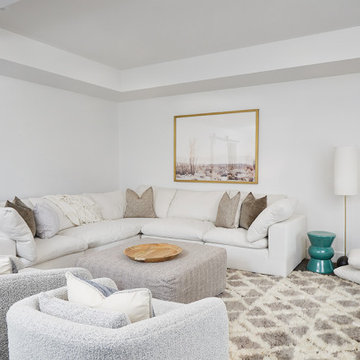
Inspiration för mellanstora moderna avskilda allrum, med vita väggar, heltäckningsmatta och grått golv
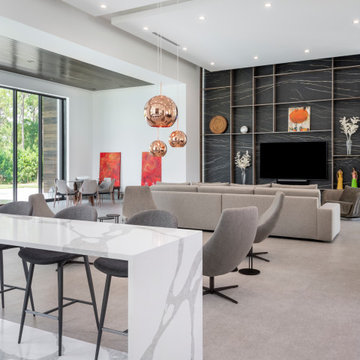
BUILD recently completed this five bedroom, six bath, four-car garage, two-story home designed by Stofft Cooney Architects. The floor to ceiling windows provide a wealth of natural light in to the home. Amazing details in the bathrooms, exceptional wall details, cozy little courtyard, and an open bar top in the kitchen provide a unique experience in this modern style home.
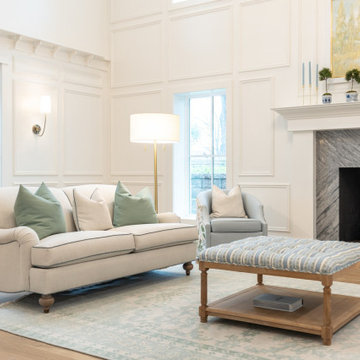
Living Room - custom paneled walls - 2 story room Pure White Walls.
Klassisk inredning av ett mycket stort loftrum, med ett finrum, vita väggar, ljust trägolv, en standard öppen spis och en spiselkrans i sten
Klassisk inredning av ett mycket stort loftrum, med ett finrum, vita väggar, ljust trägolv, en standard öppen spis och en spiselkrans i sten

Luxurious new construction Nantucket-style colonial home with contemporary interior in New Canaan, Connecticut staged by BA Staging & Interiors. The staging was selected to emphasize the light and airy finishes and natural materials and textures used throughout. Neutral color palette with calming touches of blue were used to create a serene lifestyle experience.
1 146 foton på vitt sällskapsrum
5



