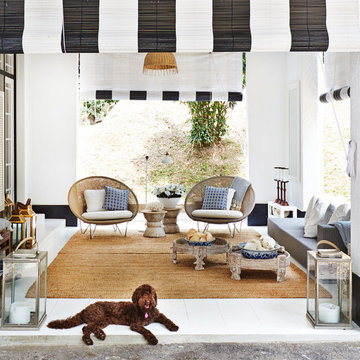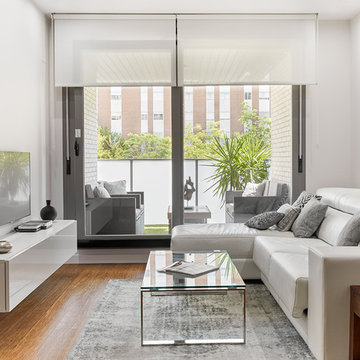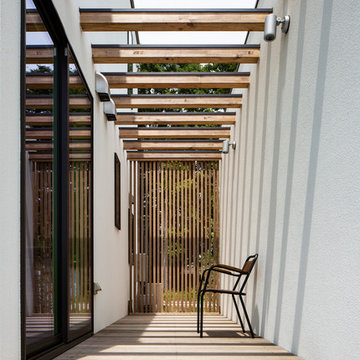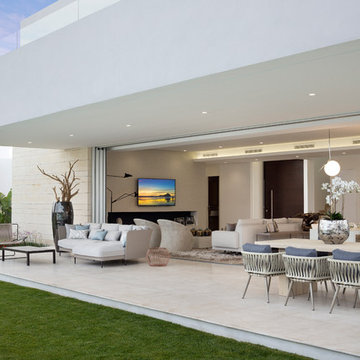Sortera efter:
Budget
Sortera efter:Populärt i dag
81 - 100 av 708 foton
Artikel 1 av 3
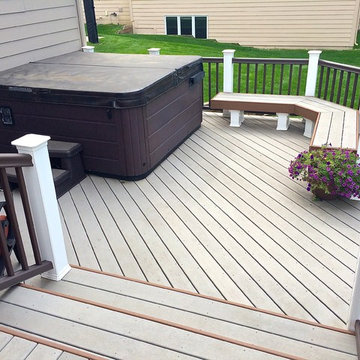
Harold Cross, Archadeck of Central Iowa
Idéer för att renovera en mellanstor vintage terrass längs med huset, med en pergola
Idéer för att renovera en mellanstor vintage terrass längs med huset, med en pergola
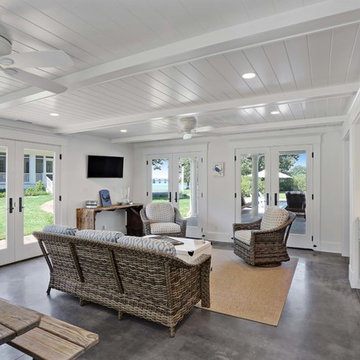
Interior of pool house with kitchenette. French doors open on two sides to bring the outside in.
© REAL-ARCH-MEDIA
Lantlig inredning av en stor rektangulär pool längs med huset, med poolhus och naturstensplattor
Lantlig inredning av en stor rektangulär pool längs med huset, med poolhus och naturstensplattor
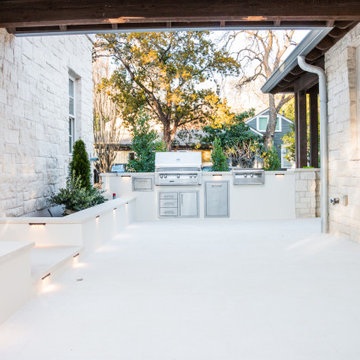
This young family came to us looking to transform their yard into an area where they could easily entertain their guests. They were looking to add a seamless wraparound patio that meshed with the look of their existing home and garage. Concrete was chosen as the base of the patio, and was then topped with limestone slabs. A short retaining wall was added along the edge of the patio in the back to give the space more definition. Raised planters along the garage and a custom outdoor kitchen extend their living space to the outdoors. The designer chose to add lighting along the edge of the retaining wall giving the space a low, warm blanket of light. Bougainvillea was planted along the garage climbing upwards, providing a pop of color against the light coloring of the home. Holly trees were chosen to line the backyard fence, as well as the side yard along the street. This helped to provide a green wall of privacy and soften the stone facade.
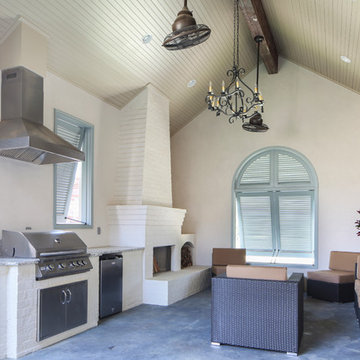
Oivanki Photography
Inredning av en klassisk stor uteplats längs med huset, med utekök, stämplad betong och takförlängning
Inredning av en klassisk stor uteplats längs med huset, med utekök, stämplad betong och takförlängning
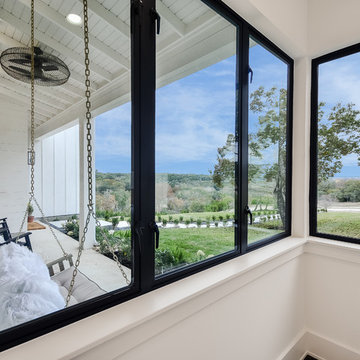
Idéer för att renovera en mellanstor vintage uteplats längs med huset, med betongplatta och takförlängning
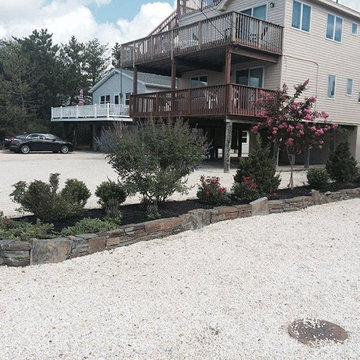
Natural stone wall with larger accent pieces and seasonal color plantings.
Inredning av en maritim stor trädgård i full sol längs med huset på sommaren, med en stödmur och naturstensplattor
Inredning av en maritim stor trädgård i full sol längs med huset på sommaren, med en stödmur och naturstensplattor
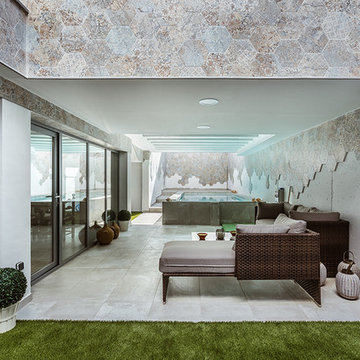
Josefotoinmo, OOIIO Arquitectura
Idéer för en skandinavisk veranda längs med huset, med utekrukor, kakelplattor och takförlängning
Idéer för en skandinavisk veranda längs med huset, med utekrukor, kakelplattor och takförlängning
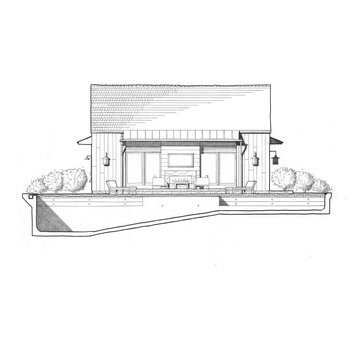
The drawing shows the simple, clean pool house design with the pool in section in the foreground. Robert Benson Photography.
Idéer för mellanstora lantliga innätade verandor längs med huset
Idéer för mellanstora lantliga innätade verandor längs med huset
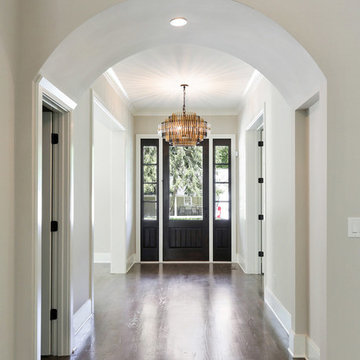
Idéer för stora vintage innätade verandor längs med huset, med marksten i tegel och takförlängning
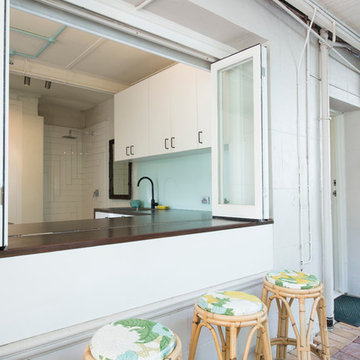
Alana Blowfield Photography
Idéer för att renovera en liten funkis uteplats längs med huset, med marksten i tegel och takförlängning
Idéer för att renovera en liten funkis uteplats längs med huset, med marksten i tegel och takförlängning
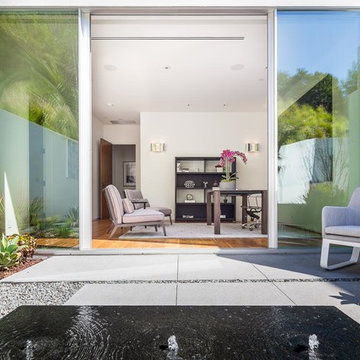
Mark Singer
Idéer för stora funkis uteplatser längs med huset, med en fontän och trädäck
Idéer för stora funkis uteplatser längs med huset, med en fontän och trädäck
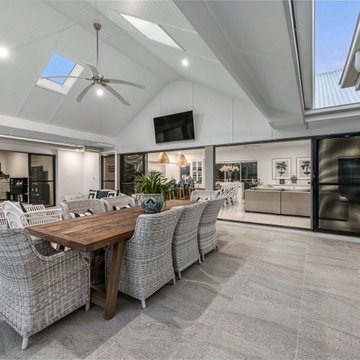
New pavilion style extension provided ample indoor/outdoor living space directly off the open plan kitchen, dining, living room. An entertainers dream.
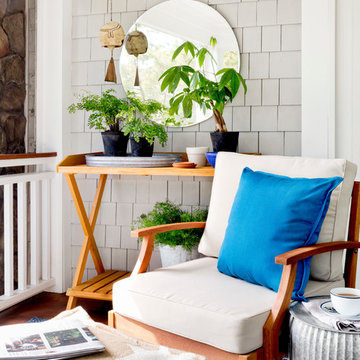
A simple potting table in an outdoor screened porch in Westport, CT is elevated into an eye-catching vignette by Caroline Kopp who artfully arranged varying sizes of plants against the backdrop of a large round mirror, that not only centers the scene but reflects the water view. A one-of-a-kind bell found at an estate sale is the perfect accent to complete the look.
Rikki Snyder
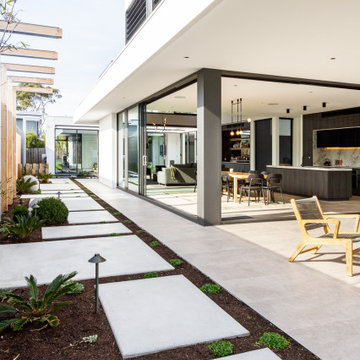
Inspiration för mellanstora moderna trädgårdar gångväg och längs med huset, med naturstensplattor
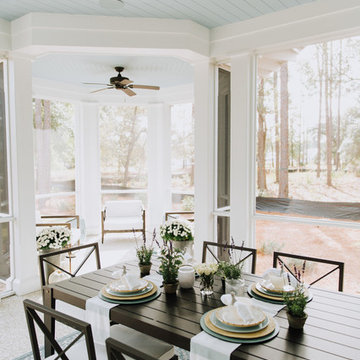
Pixel freez
Klassisk inredning av en mellanstor innätad veranda längs med huset, med takförlängning
Klassisk inredning av en mellanstor innätad veranda längs med huset, med takförlängning
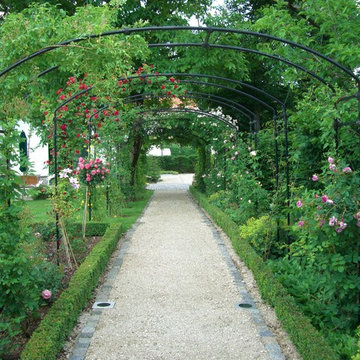
Droll & Lauestein
Idéer för en stor lantlig trädgård i delvis sol längs med huset på våren, med grus
Idéer för en stor lantlig trädgård i delvis sol längs med huset på våren, med grus
708 foton på vitt utomhusdesign längs med huset
5






