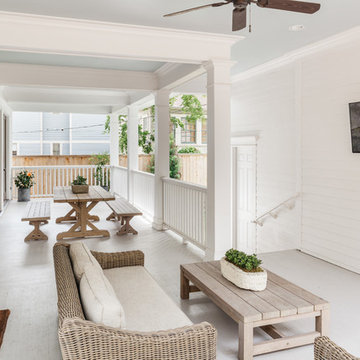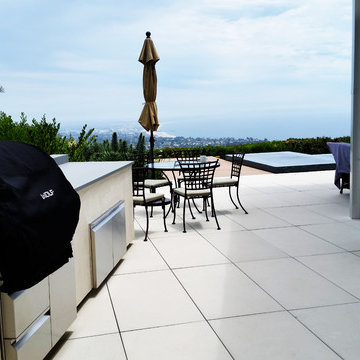Sortera efter:
Budget
Sortera efter:Populärt i dag
141 - 160 av 709 foton
Artikel 1 av 3
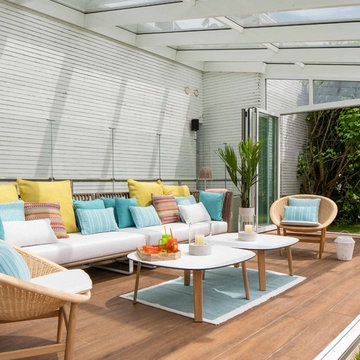
Proyecto, dirección y ejecución de decoración de terraza con pérgola de cristal, por Sube Interiorismo, Bilbao.
Zona de estar con sofá de cuerda modelo Bitta, de Kettal, y butaca en ratán natural modelo Basket, de Kettal. Mesas de centro con patas de roble, modelo LTS System, de Enea Design. Lámpara decorativa de pie, en blanco roto y pantalla en beige claro, para exterior, modelo Atticus, de Bover Barcelona, en Susaeta Iluminación. Lámpara de sobre mesa, portátil, para exterior, en blanco, modelo Koord, de El Torrent, en Susaeta Iluminación. Cojines con tejidos especiales para exteriores de Maria Flora. Estilismo: Sube Interiorismo, Bilbao. www.subeinteriorismo.com
Fotografía: Erlantz Biderbost
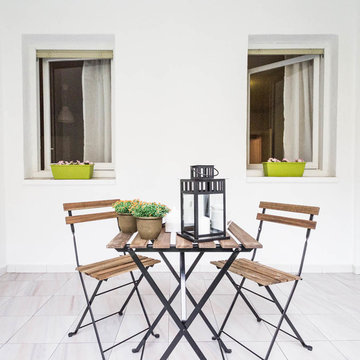
Foto på en mellanstor vintage uteplats längs med huset, med utekrukor
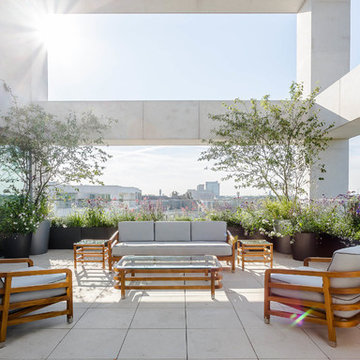
Dan Clarke
Bild på en mycket stor funkis uteplats längs med huset, med marksten i betong, utekrukor och takförlängning
Bild på en mycket stor funkis uteplats längs med huset, med marksten i betong, utekrukor och takförlängning
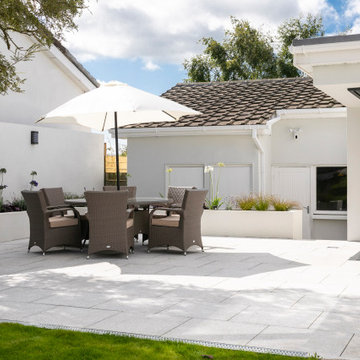
Contemporary outdoor entertainment area indicating the connection between the interior and the exterior.
Idéer för att renovera en mellanstor funkis uteplats längs med huset, med utekök och naturstensplattor
Idéer för att renovera en mellanstor funkis uteplats längs med huset, med utekök och naturstensplattor
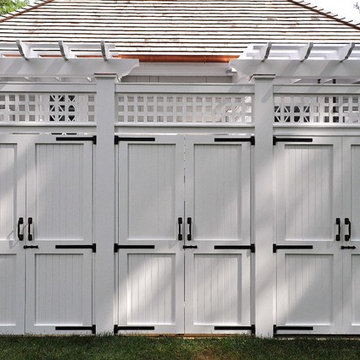
Fine Creations Works in Wood LLC,
Idéer för en mellanstor klassisk uteplats längs med huset, med utedusch, trädäck och en pergola
Idéer för en mellanstor klassisk uteplats längs med huset, med utedusch, trädäck och en pergola
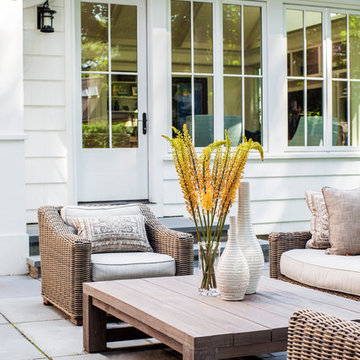
Architecture: LDa Architecture & Interiors
Interior Design: LDa Architecture & Interiors
Builder: Macomber Carpentry & Construction
Landscape Architect: Matthew Cunningham Landscape Design
Photographer: Sean Litchfield Photography
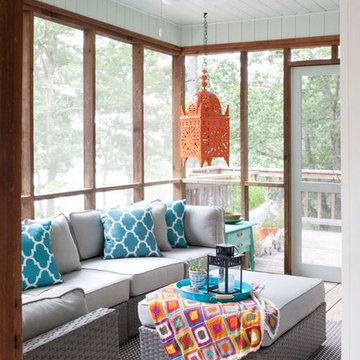
Christina Wedge. Comfortable outdoor seating with durable fabrics were chosen for the screened porch.
Idéer för mellanstora lantliga verandor längs med huset, med takförlängning
Idéer för mellanstora lantliga verandor längs med huset, med takförlängning
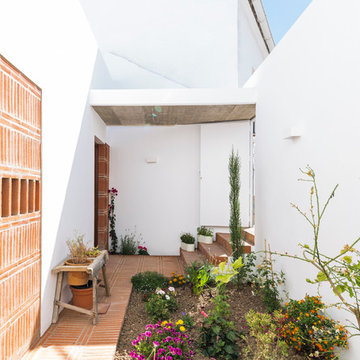
cris beltran
Idéer för små medelhavsstil uteplatser längs med huset, med en köksträdgård
Idéer för små medelhavsstil uteplatser längs med huset, med en köksträdgård
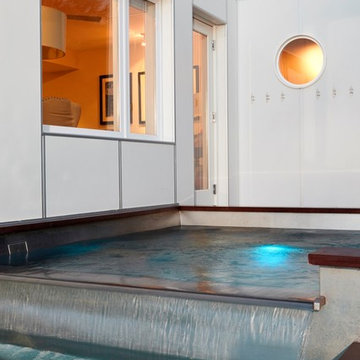
This waterfront, stainless steel pool-spa combo overlooks the Intracoastal Waterway. The raised spa over flows into the pool creating movement and soothing sounds. A skimmer in the spa allows additional filtration to to the spa.
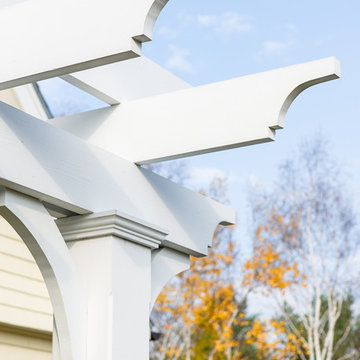
Detail of pergola over patio walkway.
Inspiration för en mellanstor lantlig uteplats längs med huset
Inspiration för en mellanstor lantlig uteplats längs med huset
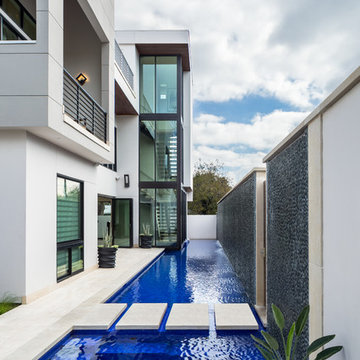
Charles Quinn Photography
Exempel på en mellanstor modern rektangulär träningspool längs med huset, med en fontän och kakelplattor
Exempel på en mellanstor modern rektangulär träningspool längs med huset, med en fontän och kakelplattor
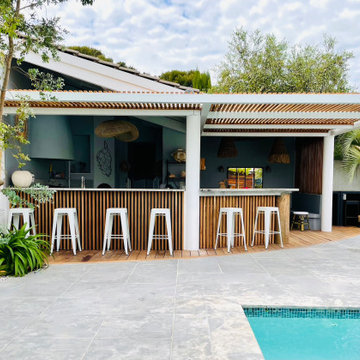
Optez pour une pergola bioclimatique sur mesure en bois exotique. Réalisation à Marseille espace détente à l'ombre comptoir et sofa d'ambiance contemporaine.
Conception Teck Aménagement
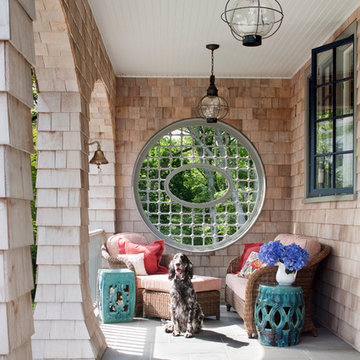
Photography by Sam Gray
Bild på en vintage veranda längs med huset, med naturstensplattor och takförlängning
Bild på en vintage veranda längs med huset, med naturstensplattor och takförlängning
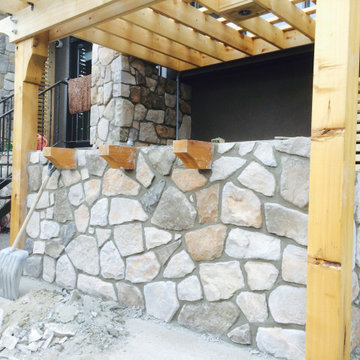
What an awesome project!! Our client wanted us to design and build a complete custom backyard that had to match up with the existing rock on the house. They wanted warm natural cedar accents throughout as well that carried from the mantle on the massive outdoor fireplace over to the outdoor kitchen and privacy screens & gates. We finished with stainless steel cabinets, Dacor inset grill, 40" firebox, as well as fridge. Our client also wanted us to overlay rock onto the parging at the rear of the house to tie it all in. The project was capped off with natural rock accent boulders and an address rock as well as custom aluminum fencing and large trees for privacy. We added concrete edge and exposed aggregate patio to create an extremely cozy area for socializing and relaxing that has great curb appeal!!
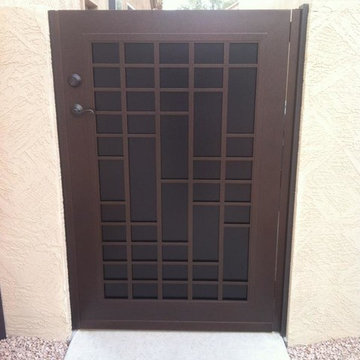
Exempel på en mellanstor medelhavsstil trädgård i delvis sol längs med huset, med marksten i betong
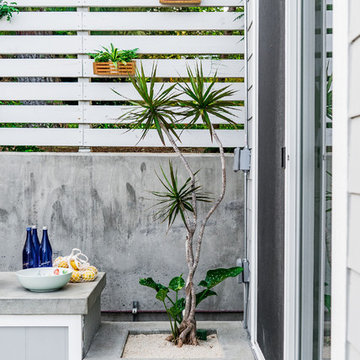
Concrete with built-in planter.
Photo Credit: Brett J. Hilton
Inspiration för en liten maritim trädgård längs med huset på sommaren
Inspiration för en liten maritim trädgård längs med huset på sommaren
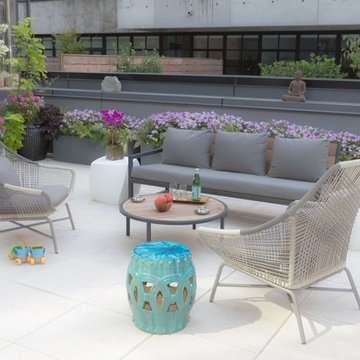
Modern Duplex in the heart of Chelsea hosts a family with a love for art.
The open kitchen and dining area reside on the upper level, and overlook the square living room with double-height ceilings, a wall of glass, a half bathroom, and access to the private 711 sq foot out door patio.a double height 19' ceiling in the living room, shows off oil-finished, custom stained, solid oak flooring, Aprilaire temperature sensors with remote thermostat, recessed base moldings and Nanz hardware throughout.Kitchen custom-designed and built Poliform cabinetry, Corian countertops and Miele appliances
Photo Credit: Francis Augustine
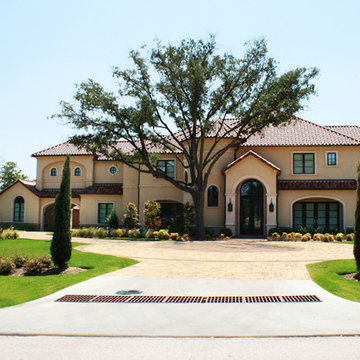
Foto på en mellanstor medelhavsstil uppfart i skuggan längs med huset, med naturstensplattor
709 foton på vitt utomhusdesign längs med huset
8






