800 foton på walk-in-closet och förvaring, med klinkergolv i keramik
Sortera efter:
Budget
Sortera efter:Populärt i dag
81 - 100 av 800 foton
Artikel 1 av 3
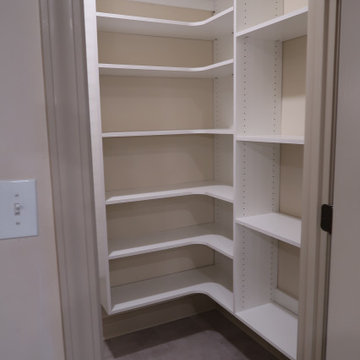
Enough room to store food for the whole family
Exempel på ett mellanstort modernt walk-in-closet för könsneutrala, med klinkergolv i keramik och grått golv
Exempel på ett mellanstort modernt walk-in-closet för könsneutrala, med klinkergolv i keramik och grått golv
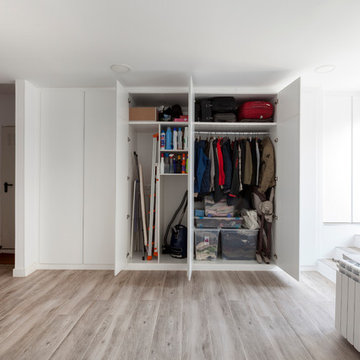
Inredning av ett modernt walk-in-closet för könsneutrala, med släta luckor, vita skåp, klinkergolv i keramik och beiget golv
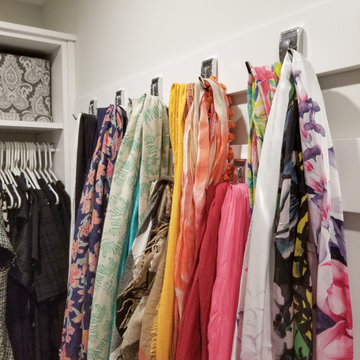
Idéer för ett mellanstort modernt walk-in-closet för kvinnor, med släta luckor, vita skåp och klinkergolv i keramik
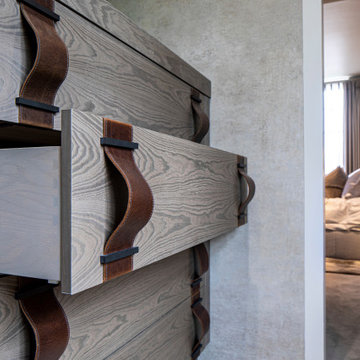
Beautifully elegant Master Bedroom Suite with bespoke built in Dressing Room and en suite walk in shower room.
Idéer för ett mellanstort modernt walk-in-closet för könsneutrala, med släta luckor, skåp i mellenmörkt trä, klinkergolv i keramik och vitt golv
Idéer för ett mellanstort modernt walk-in-closet för könsneutrala, med släta luckor, skåp i mellenmörkt trä, klinkergolv i keramik och vitt golv
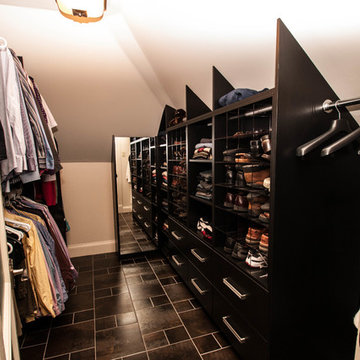
This space was converted from a storage space to a walk-in closet. Although very tricky with all the different sloped ceiling, the closet turned great with lots of storage. Design by Bea Doucet of Doucet, Watts, & Davis and manufactured by Halifax Cabinetry
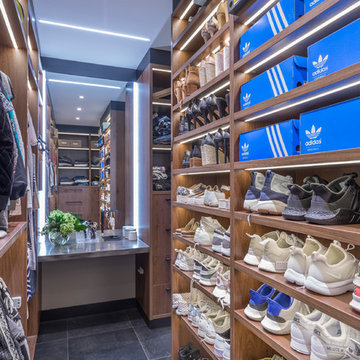
The walk-in wardrobe which is directly behind the ensuite area, features large shoe storage, hanging space, drawers and a makeup table and mirror.
I used corian on the makeup table and American walnut for the storage which ties in with the kitchen, dining, bedroom and bathrooms.
Photography by Kallan MacLeod

This primary closet was designed for a couple to share. The hanging space and cubbies are allocated based on need. The center island includes a fold-out ironing board from Hafele concealed behind a drop down drawer front. An outlet on the end of the island provides a convenient place to plug in the iron as well as charge a cellphone.
Additional storage in the island is for knee high boots and purses.
Photo by A Kitchen That Works LLC
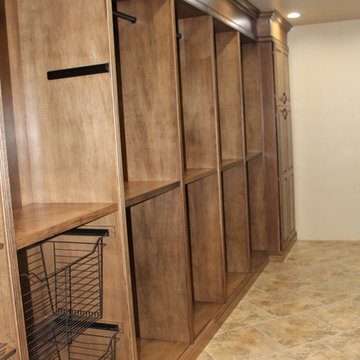
Dynasty Cabinetry in Pecan Wood with a Sage Onyx Finish. The left side of the closet was fitted with LED Thread ligthing to light up the cubbies. Pull out wire baskets were installed for additional organization.
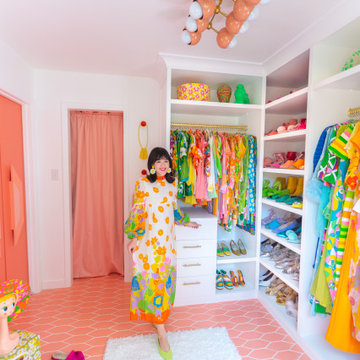
Pulling inspiration from her love of vintage, Sam Ushiro creates a midcentury modern luxury closet with a pop of pink geometric floor tile.
DESIGN
Samantha Ushiro
PHOTOS
Samantha Ushiro
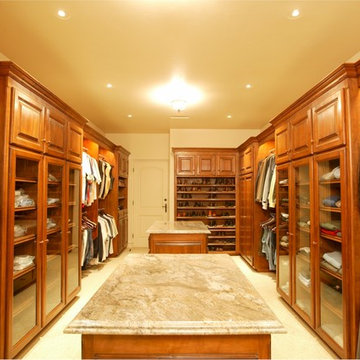
Closets of The French Tradition
Idéer för att renovera ett stort amerikanskt walk-in-closet för män, med luckor med upphöjd panel, skåp i mellenmörkt trä och klinkergolv i keramik
Idéer för att renovera ett stort amerikanskt walk-in-closet för män, med luckor med upphöjd panel, skåp i mellenmörkt trä och klinkergolv i keramik
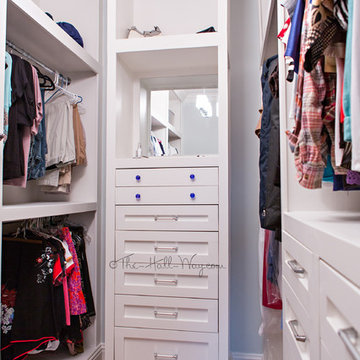
DIY Custom Closet designed and built by the homeowner with herringbone wood-look tile.
www.KatieLynnHall.com
Foto på ett mellanstort vintage walk-in-closet för könsneutrala, med luckor med infälld panel, vita skåp och klinkergolv i keramik
Foto på ett mellanstort vintage walk-in-closet för könsneutrala, med luckor med infälld panel, vita skåp och klinkergolv i keramik

Exempel på ett modernt walk-in-closet för könsneutrala, med svarta skåp, klinkergolv i keramik och svart golv
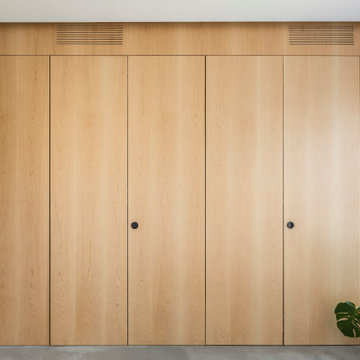
Vestidor con puertas corredera
Inspiration för mellanstora moderna walk-in-closets för könsneutrala, med luckor med infälld panel, skåp i mellenmörkt trä, klinkergolv i keramik och grått golv
Inspiration för mellanstora moderna walk-in-closets för könsneutrala, med luckor med infälld panel, skåp i mellenmörkt trä, klinkergolv i keramik och grått golv
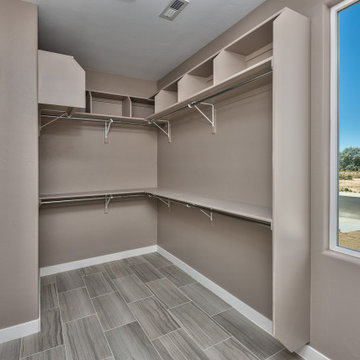
Idéer för stora funkis walk-in-closets för könsneutrala, med klinkergolv i keramik och grått golv
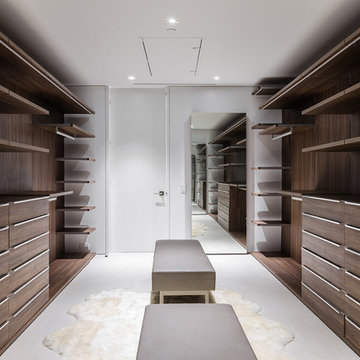
Project Type: Interior & Cabinetry Design
Year Designed: 2016
Location: Beverly Hills, California, USA
Size: 7,500 square feet
Construction Budget: $5,000,000
Status: Built
CREDITS:
Designer of Interior Built-In Work: Archillusion Design, MEF Inc, LA Modern Kitchen.
Architect: X-Ten Architecture
Interior Cabinets: Miton Kitchens Italy, LA Modern Kitchen
Photographer: Katya Grozovskaya
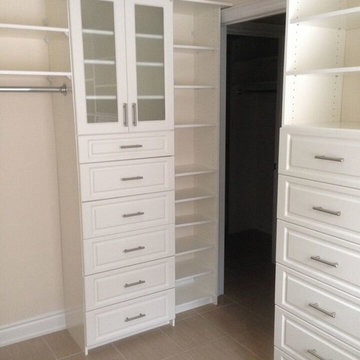
Idéer för stora vintage walk-in-closets för könsneutrala, med luckor med upphöjd panel, vita skåp och klinkergolv i keramik
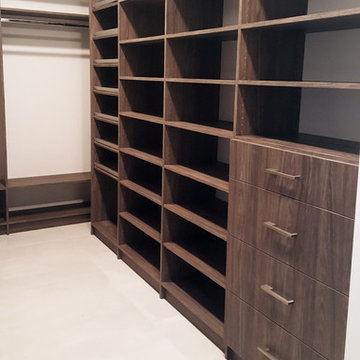
Idéer för stora funkis walk-in-closets för könsneutrala, med släta luckor, skåp i mörkt trä, klinkergolv i keramik och vitt golv
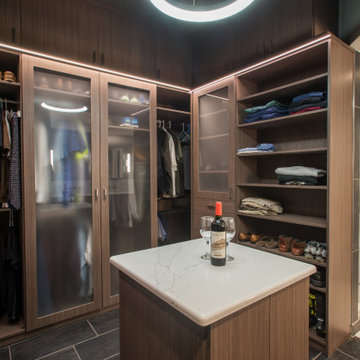
A modern and masculine walk-in closet in a downtown loft. The space became a combination of bathroom, closet, and laundry. The combination of wood tones, clean lines, and lighting creates a warm modern vibe.
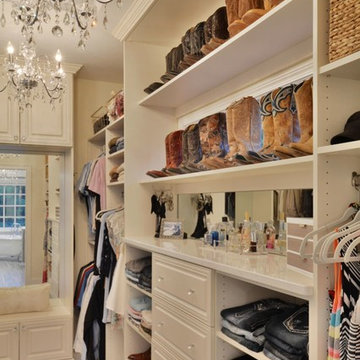
This custom designed master walk in closet just sparkles with light! Glass cabinetry with accent LED lighting and mirrors along with a crystal chandelier add pizazz. Ivory Melamine Laminate, Manchester raised panel and clear glass door fronts, slanted shoe storage, brushed chrome and crystal hardware along with continuous base and crown compliment this walk thru to master bath closet. Designed by Marcia Spinosa for COS and photographed by Paul Nicol
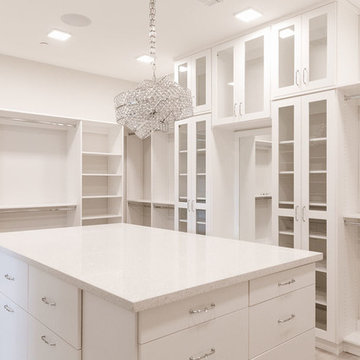
Bild på ett stort vintage walk-in-closet för kvinnor, med släta luckor, vita skåp, klinkergolv i keramik och beiget golv
800 foton på walk-in-closet och förvaring, med klinkergolv i keramik
5