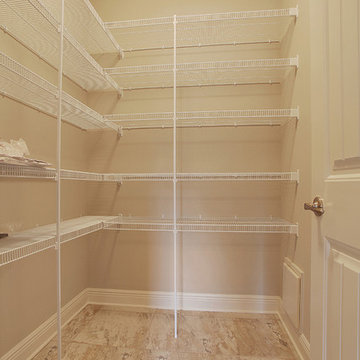800 foton på walk-in-closet och förvaring, med klinkergolv i keramik
Sortera efter:
Budget
Sortera efter:Populärt i dag
141 - 160 av 800 foton
Artikel 1 av 3
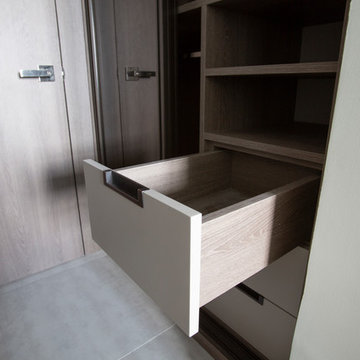
Bild på ett mellanstort funkis walk-in-closet för könsneutrala, med skåp i mellenmörkt trä, klinkergolv i keramik, grått golv och släta luckor
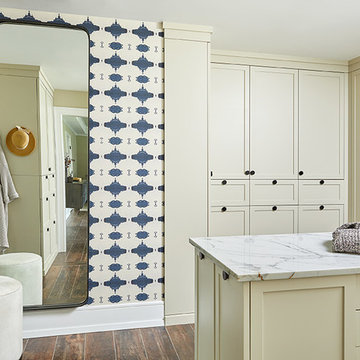
The wood-look tile with radiant heat is continued through the master closet where an abundance of storage is tucked behind shaker doors. A marble countertop for staging outfits and accessories is made of the same material as the master bath vanity. An accent wall was created with Lindsay Cowles grasscloth wallpaper. A cow hide stool makes strapping on shoes a bit easier.
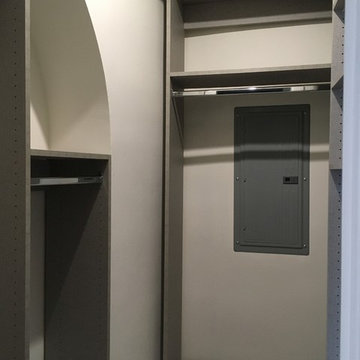
Small closet solutions in character with a historic landmark.
The Marina City complex was designed in 1959 by architect Bertrand Goldberg and completed in 1964 at a cost of $36 million, financed to a large extent by the union of building janitors and elevator operators. When finished, the two towers were both the tallest residential buildings and the tallest reinforced concrete structures in the world. Marina City was also the first building in the United States to be constructed with tower cranes. The complex was built as a city within a city, featuring numerous on-site facilities including a theatre, gym, swimming pool, ice rink, bowling alley, several stores and restaurants, and, of course, a marina.
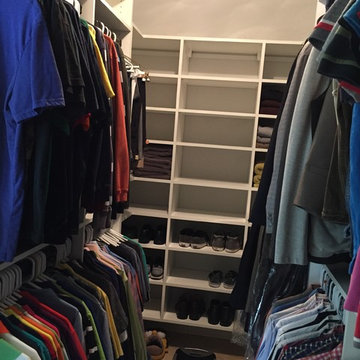
Inspiration för ett stort funkis walk-in-closet för könsneutrala, med öppna hyllor, vita skåp och klinkergolv i keramik
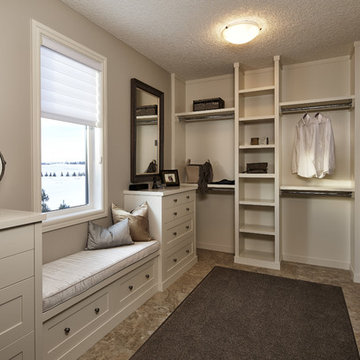
Bild på ett vintage walk-in-closet för könsneutrala, med öppna hyllor, vita skåp och klinkergolv i keramik
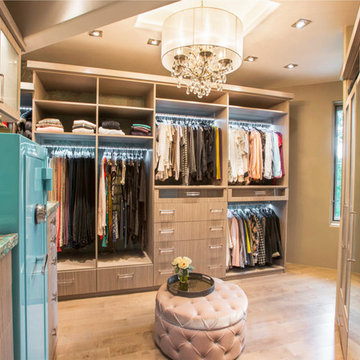
Comprised of a Roucke textured melamine, this boutique closet corales everything with a mix of organizational elements, from cubbies and hanging to shelving and drawers.
“The client added wallpaper, a chandelier, and Lucite door and drawer hardware to complete the stylish look,” says designer Jana Henderson of Closet Factory Colorado.
See more photos of this project under "Fashionista Boutique Closet"
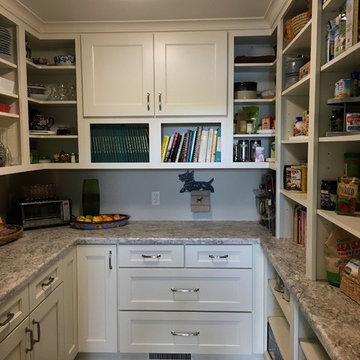
Inspiration för ett mellanstort vintage walk-in-closet för könsneutrala, med släta luckor, vita skåp, klinkergolv i keramik och beiget golv
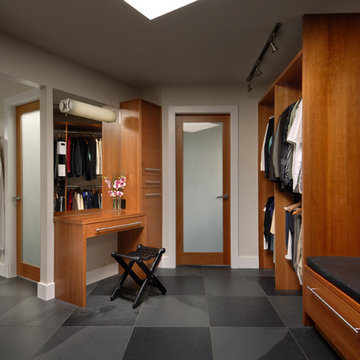
Vince Klassen
Inspiration för moderna walk-in-closets, med klinkergolv i keramik
Inspiration för moderna walk-in-closets, med klinkergolv i keramik
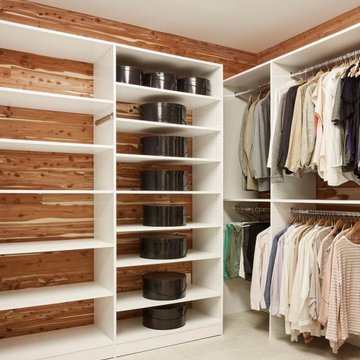
Bild på ett mellanstort lantligt walk-in-closet för könsneutrala, med klinkergolv i keramik och grått golv
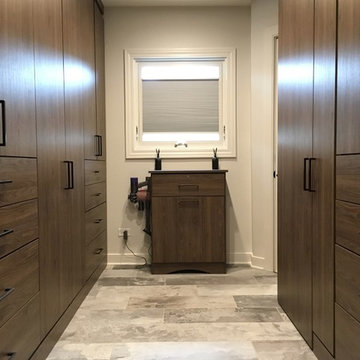
Contemporary Master Closet and Laundry Room for a bachelor's town home.
Inspiration för ett mellanstort funkis walk-in-closet för män, med släta luckor, skåp i mörkt trä, klinkergolv i keramik och beiget golv
Inspiration för ett mellanstort funkis walk-in-closet för män, med släta luckor, skåp i mörkt trä, klinkergolv i keramik och beiget golv
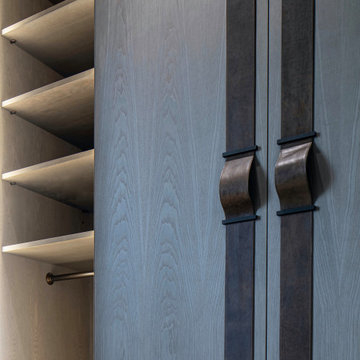
Beautifully elegant Master Bedroom Suite with bespoke built in Dressing Room and en suite walk in shower room.
Modern inredning av ett mellanstort walk-in-closet för könsneutrala, med släta luckor, skåp i mellenmörkt trä, klinkergolv i keramik och vitt golv
Modern inredning av ett mellanstort walk-in-closet för könsneutrala, med släta luckor, skåp i mellenmörkt trä, klinkergolv i keramik och vitt golv
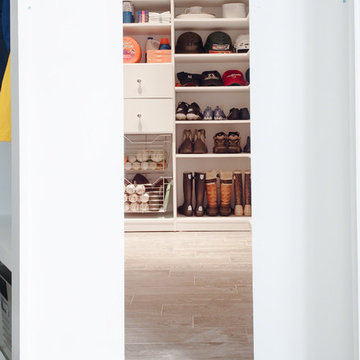
Kaz Arts Photography
Exempel på ett stort klassiskt walk-in-closet för könsneutrala, med vita skåp och klinkergolv i keramik
Exempel på ett stort klassiskt walk-in-closet för könsneutrala, med vita skåp och klinkergolv i keramik
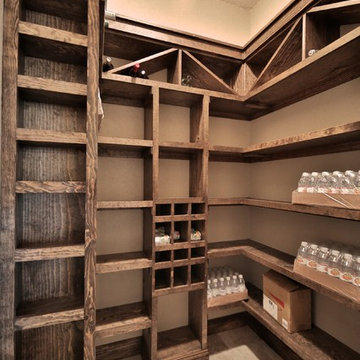
This home was designed for WTL Homes and was featured in the Big Country Home Builder’s Association 2014 Parade of Homes. Its “Texas Tuscan” exterior is adorned with a combination of coordinating stone, stucco and brick. Guest pass through a street-side courtyard and are welcomed by a turret formal entry. At 2,858 square feet, this home includes 4-bedrooms, master courtyard, tech center and outdoor fireplace.
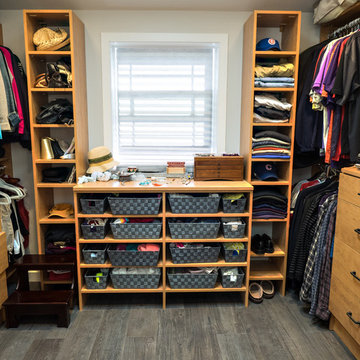
Another view of the walk-in closet. The cabinets are custom built to meet the homeowners requirements. The closet space is shared by Wife and Husband.
Visions in Photography
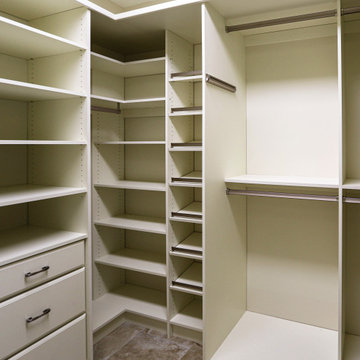
In this master bedroom closet, Medallion Silverline maple Winston drawer fronts in the Divinity Classic Paint and accessorized with Hafele closet rods, shoe fences, and valet for maximum storage and organization.
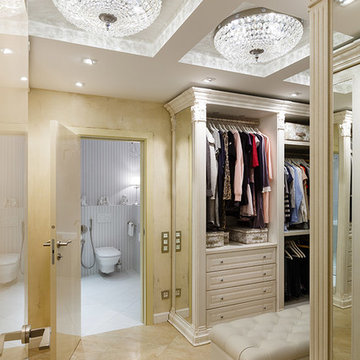
Иван Сорокин
Exempel på ett mellanstort klassiskt walk-in-closet för könsneutrala, med luckor med upphöjd panel, skåp i ljust trä, klinkergolv i keramik och beiget golv
Exempel på ett mellanstort klassiskt walk-in-closet för könsneutrala, med luckor med upphöjd panel, skåp i ljust trä, klinkergolv i keramik och beiget golv
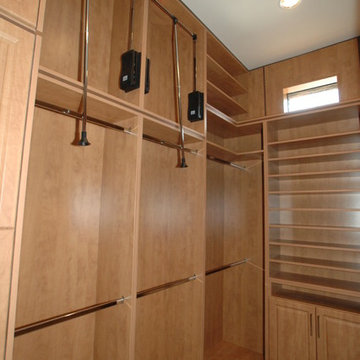
Idéer för ett klassiskt walk-in-closet för könsneutrala, med skåp i ljust trä och klinkergolv i keramik
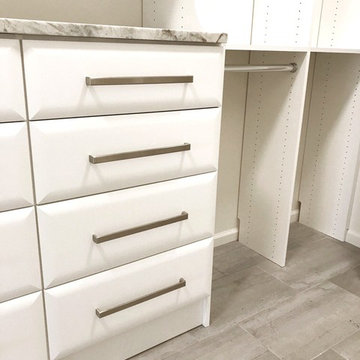
Inredning av ett modernt mellanstort walk-in-closet för kvinnor, med släta luckor, vita skåp, klinkergolv i keramik och grått golv
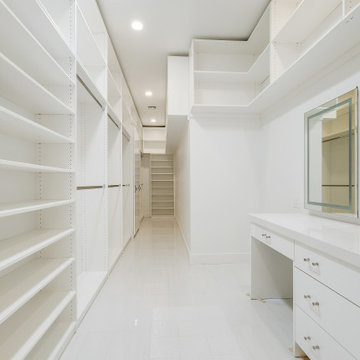
Exempel på ett stort modernt walk-in-closet för könsneutrala, med släta luckor, vita skåp, klinkergolv i keramik och vitt golv
800 foton på walk-in-closet och förvaring, med klinkergolv i keramik
8
