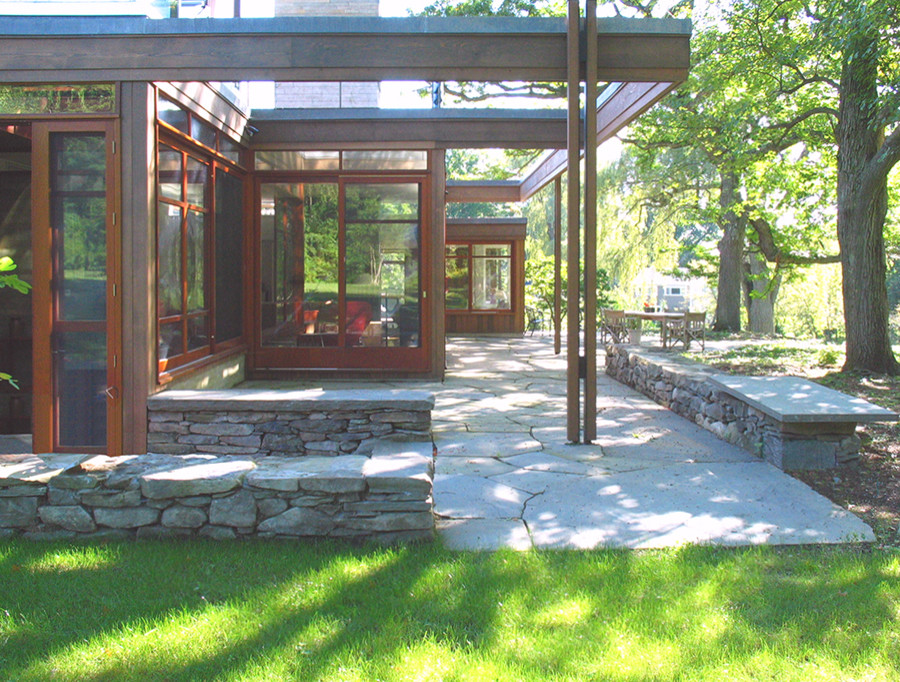
Geothermal House
Occupying the space between the ground and the tree canopy, the residence provides an unfolding spatial experience relating the interior spaces to the adjacent landscape. The arrangement of the guest wing, main living spaces and bedroom wing, which wrap along the hill’s crest, is a response to the topography, solar orientations and views beyond. From the entry courtyard, the low profile of the house and selective openings through the façade allow for a playful hide and reveal of the landscape.
Project Manager / Architect @ Maryann Thompson Architects
Photography: Ioana Urma
