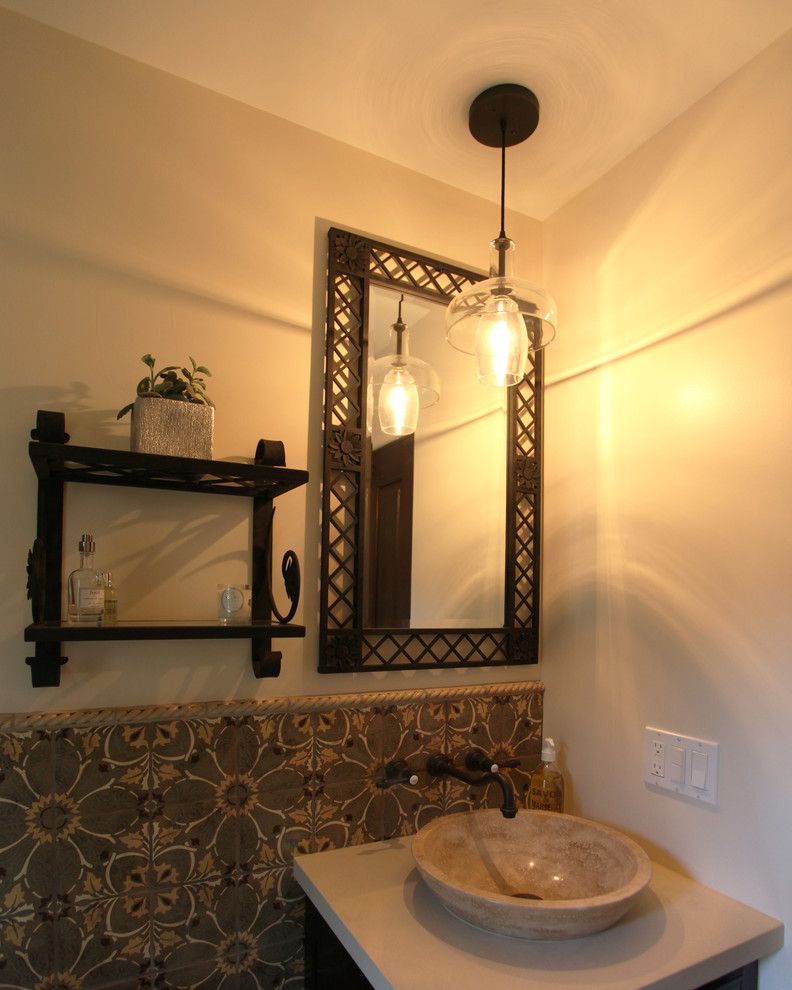
Guest Bathroom
After remodeling the kitchen and master bath, the small guest bath needed the same attention to come up to grade with the remodeled spaces. Without the ability to extend the area we kept to the tiny 5'x 8' footprint. We removed a small bath tub and replaced it with a shower the full length of the room. We reviewed many tile patterns and selected a very detailed design using decor tiles as wallpaper contrasted with a plain tile wainscot and detailed rope moldings to separate patterns. Flooring was also detailed with a border pattern surrounding hexagonal shaped tile to visually enlarge the floor space. Although a pedestal sink would have been more space conserving our client required storage for guest toiletries so we customized a petite distressed cabinet to house a semi-recessed travertine sink. Installing wall mounted faucets keeps the small countertop open. A custom mirror and toiletry shelves were designed in a bronze finish wrought iron to echo the sunflower motif in the patterned tile to continue the themes of the room. Above the sink hangs the client’s prized designer light fixture in clear glass that sparkles in the mirror reflections.
Photo: www.kellybrogger.com
