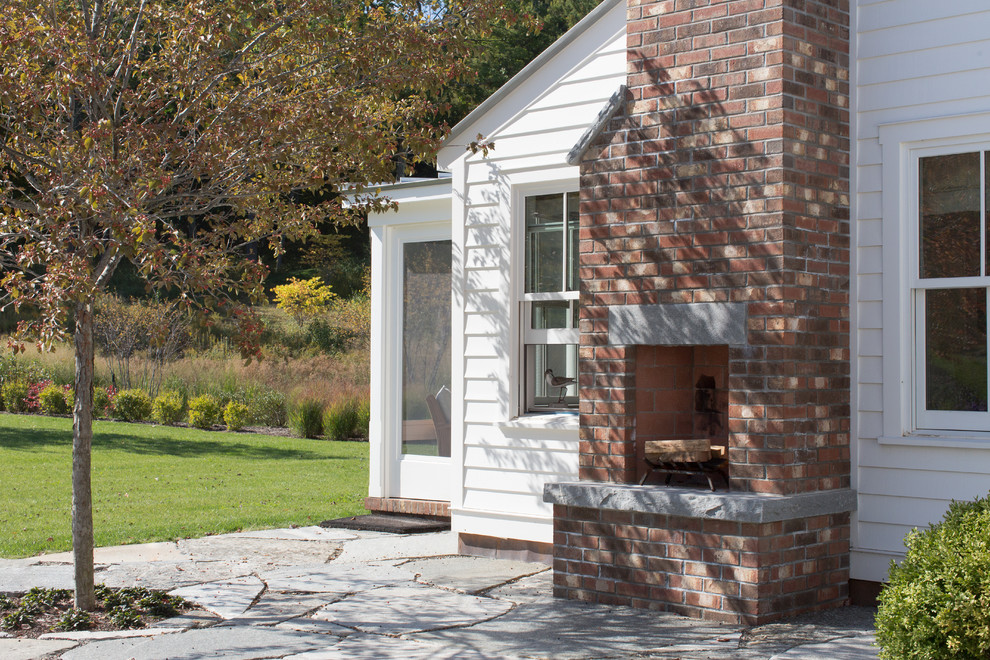
Hawthorne House
This late 18th century house was comprehensively updated while retaining its historic character. The new kitchen is a bright and open space highlighted by repurposed timber beams. The conservatory, with its use of reclaimed steel casement windows, serves as a gathering place for family and guests throughout the year. Located in a former garage, the guesthouse is connected to the main house through a breezeway and stone patio.
Meredith Heuer
