Hemmabar, med bänkskiva i onyx och bänkskiva i betong
Sortera efter:
Budget
Sortera efter:Populärt i dag
1 - 20 av 851 foton
Artikel 1 av 3

Foto på en funkis grå hemmabar med vask, med en undermonterad diskho, släta luckor, vita skåp, bänkskiva i betong, vitt stänkskydd, stänkskydd i keramik och ljust trägolv
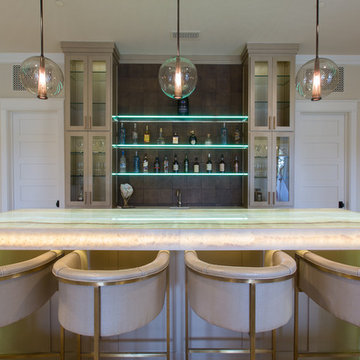
New Season Photography
Modern inredning av en stor vita linjär vitt hemmabar med stolar, med en undermonterad diskho, luckor med glaspanel, beige skåp, bänkskiva i onyx och brunt stänkskydd
Modern inredning av en stor vita linjär vitt hemmabar med stolar, med en undermonterad diskho, luckor med glaspanel, beige skåp, bänkskiva i onyx och brunt stänkskydd

Andy Mamott
Idéer för att renovera en funkis grå parallell grått hemmabar med stolar, med luckor med glaspanel, svarta skåp, bänkskiva i betong, grått stänkskydd, stänkskydd i stenkakel, mörkt trägolv och grått golv
Idéer för att renovera en funkis grå parallell grått hemmabar med stolar, med luckor med glaspanel, svarta skåp, bänkskiva i betong, grått stänkskydd, stänkskydd i stenkakel, mörkt trägolv och grått golv
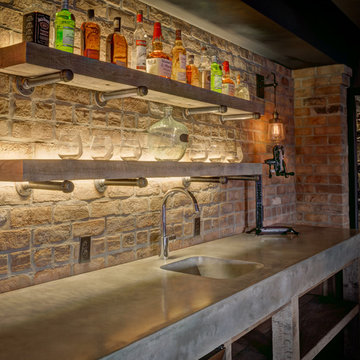
Exposed Brick wall bar, poured concrete counter, Glassed in wine room
Idéer för en stor lantlig hemmabar med vask, med en integrerad diskho, bänkskiva i betong, stänkskydd i tegel och vinylgolv
Idéer för en stor lantlig hemmabar med vask, med en integrerad diskho, bänkskiva i betong, stänkskydd i tegel och vinylgolv

This steeply sloped property was converted into a backyard retreat through the use of natural and man-made stone. The natural gunite swimming pool includes a sundeck and waterfall and is surrounded by a generous paver patio, seat walls and a sunken bar. A Koi pond, bocce court and night-lighting provided add to the interest and enjoyment of this landscape.
This beautiful redesign was also featured in the Interlock Design Magazine. Explained perfectly in ICPI, “Some spa owners might be jealous of the newly revamped backyard of Wayne, NJ family: 5,000 square feet of outdoor living space, complete with an elevated patio area, pool and hot tub lined with natural rock, a waterfall bubbling gently down from a walkway above, and a cozy fire pit tucked off to the side. The era of kiddie pools, Coleman grills and fold-up lawn chairs may be officially over.”
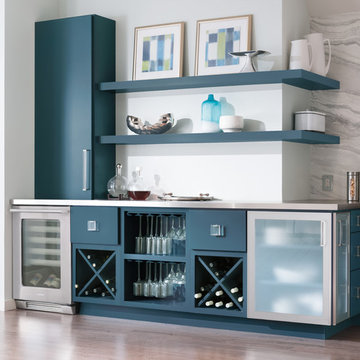
Foto på en stor funkis grå hemmabar med vask, med släta luckor, blå skåp, bänkskiva i betong, mellanmörkt trägolv och brunt golv

Dino Tonn Photography
Inspiration för mellanstora medelhavsstil l-formade hemmabarer med vask, med skåp i mörkt trä, luckor med upphöjd panel, bänkskiva i betong, beige stänkskydd, mörkt trägolv, brunt golv och stänkskydd i stenkakel
Inspiration för mellanstora medelhavsstil l-formade hemmabarer med vask, med skåp i mörkt trä, luckor med upphöjd panel, bänkskiva i betong, beige stänkskydd, mörkt trägolv, brunt golv och stänkskydd i stenkakel

Stephen Reed Photography
Idéer för en mellanstor klassisk svarta linjär hemmabar med vask, med en undermonterad diskho, luckor med infälld panel, skåp i mörkt trä, bänkskiva i onyx, brunt stänkskydd, stänkskydd i trä, mellanmörkt trägolv och brunt golv
Idéer för en mellanstor klassisk svarta linjär hemmabar med vask, med en undermonterad diskho, luckor med infälld panel, skåp i mörkt trä, bänkskiva i onyx, brunt stänkskydd, stänkskydd i trä, mellanmörkt trägolv och brunt golv

Foto på en mellanstor funkis beige linjär hemmabar, med släta luckor, skåp i ljust trä, bänkskiva i onyx, beige stänkskydd, stänkskydd i marmor, klinkergolv i keramik och grått golv

Jeff Dow Photography
Rustik inredning av en mellanstor gröna parallell grönt hemmabar med stolar, med en undermonterad diskho, skåp i mörkt trä, bänkskiva i onyx, grått stänkskydd, stänkskydd i metallkakel, brunt golv, luckor med upphöjd panel och mellanmörkt trägolv
Rustik inredning av en mellanstor gröna parallell grönt hemmabar med stolar, med en undermonterad diskho, skåp i mörkt trä, bänkskiva i onyx, grått stänkskydd, stänkskydd i metallkakel, brunt golv, luckor med upphöjd panel och mellanmörkt trägolv

Idéer för en liten modern grå hemmabar med stolar, med öppna hyllor, skåp i ljust trä, bänkskiva i betong, tegelgolv, grått golv och en nedsänkt diskho

Photo Credits-Schubat Contracting and Renovations
Century Old reclaimed lumber, Chicago common brick and pavers, Bevolo Gas lights, unique concrete countertops, all combine with the slate flooring for a virtually maintenance free Outdoor Room.

Adrian Gregorutti
Idéer för att renovera en rustik parallell hemmabar med vask, med luckor med profilerade fronter, skåp i mellenmörkt trä, bänkskiva i betong, grått stänkskydd, stänkskydd i keramik, mellanmörkt trägolv och brunt golv
Idéer för att renovera en rustik parallell hemmabar med vask, med luckor med profilerade fronter, skåp i mellenmörkt trä, bänkskiva i betong, grått stänkskydd, stänkskydd i keramik, mellanmörkt trägolv och brunt golv

Entre Nous Design
Idéer för mellanstora amerikanska u-formade hemmabarer med stolar, med en undermonterad diskho, luckor med upphöjd panel, skåp i mörkt trä, bänkskiva i betong, brunt stänkskydd, stänkskydd i trä och tegelgolv
Idéer för mellanstora amerikanska u-formade hemmabarer med stolar, med en undermonterad diskho, luckor med upphöjd panel, skåp i mörkt trä, bänkskiva i betong, brunt stänkskydd, stänkskydd i trä och tegelgolv
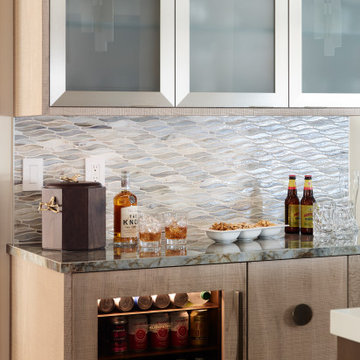
Polished Level Marmi porcelain bar top in the color "Onyx," with wavy asymmetric tile backsplash and earth-toned cabinetry and accents.
Retro inredning av en flerfärgade flerfärgat hemmabar, med bänkskiva i onyx
Retro inredning av en flerfärgade flerfärgat hemmabar, med bänkskiva i onyx

Inspiration för moderna l-formade grått hemmabarer med vask, med en undermonterad diskho, släta luckor, svarta skåp, bänkskiva i betong, flerfärgad stänkskydd, betonggolv och grått golv

Interior - Games room and Snooker room with Home Bar
Beach House at Avoca Beach by Architecture Saville Isaacs
Project Summary
Architecture Saville Isaacs
https://www.architecturesavilleisaacs.com.au/
The core idea of people living and engaging with place is an underlying principle of our practice, given expression in the manner in which this home engages with the exterior, not in a general expansive nod to view, but in a varied and intimate manner.
The interpretation of experiencing life at the beach in all its forms has been manifested in tangible spaces and places through the design of pavilions, courtyards and outdoor rooms.
Architecture Saville Isaacs
https://www.architecturesavilleisaacs.com.au/
A progression of pavilions and courtyards are strung off a circulation spine/breezeway, from street to beach: entry/car court; grassed west courtyard (existing tree); games pavilion; sand+fire courtyard (=sheltered heart); living pavilion; operable verandah; beach.
The interiors reinforce architectural design principles and place-making, allowing every space to be utilised to its optimum. There is no differentiation between architecture and interiors: Interior becomes exterior, joinery becomes space modulator, materials become textural art brought to life by the sun.
Project Description
Architecture Saville Isaacs
https://www.architecturesavilleisaacs.com.au/
The core idea of people living and engaging with place is an underlying principle of our practice, given expression in the manner in which this home engages with the exterior, not in a general expansive nod to view, but in a varied and intimate manner.
The house is designed to maximise the spectacular Avoca beachfront location with a variety of indoor and outdoor rooms in which to experience different aspects of beachside living.
Client brief: home to accommodate a small family yet expandable to accommodate multiple guest configurations, varying levels of privacy, scale and interaction.
A home which responds to its environment both functionally and aesthetically, with a preference for raw, natural and robust materials. Maximise connection – visual and physical – to beach.
The response was a series of operable spaces relating in succession, maintaining focus/connection, to the beach.
The public spaces have been designed as series of indoor/outdoor pavilions. Courtyards treated as outdoor rooms, creating ambiguity and blurring the distinction between inside and out.
A progression of pavilions and courtyards are strung off circulation spine/breezeway, from street to beach: entry/car court; grassed west courtyard (existing tree); games pavilion; sand+fire courtyard (=sheltered heart); living pavilion; operable verandah; beach.
Verandah is final transition space to beach: enclosable in winter; completely open in summer.
This project seeks to demonstrates that focusing on the interrelationship with the surrounding environment, the volumetric quality and light enhanced sculpted open spaces, as well as the tactile quality of the materials, there is no need to showcase expensive finishes and create aesthetic gymnastics. The design avoids fashion and instead works with the timeless elements of materiality, space, volume and light, seeking to achieve a sense of calm, peace and tranquillity.
Architecture Saville Isaacs
https://www.architecturesavilleisaacs.com.au/
Focus is on the tactile quality of the materials: a consistent palette of concrete, raw recycled grey ironbark, steel and natural stone. Materials selections are raw, robust, low maintenance and recyclable.
Light, natural and artificial, is used to sculpt the space and accentuate textural qualities of materials.
Passive climatic design strategies (orientation, winter solar penetration, screening/shading, thermal mass and cross ventilation) result in stable indoor temperatures, requiring minimal use of heating and cooling.
Architecture Saville Isaacs
https://www.architecturesavilleisaacs.com.au/
Accommodation is naturally ventilated by eastern sea breezes, but sheltered from harsh afternoon winds.
Both bore and rainwater are harvested for reuse.
Low VOC and non-toxic materials and finishes, hydronic floor heating and ventilation ensure a healthy indoor environment.
Project was the outcome of extensive collaboration with client, specialist consultants (including coastal erosion) and the builder.
The interpretation of experiencing life by the sea in all its forms has been manifested in tangible spaces and places through the design of the pavilions, courtyards and outdoor rooms.
The interior design has been an extension of the architectural intent, reinforcing architectural design principles and place-making, allowing every space to be utilised to its optimum capacity.
There is no differentiation between architecture and interiors: Interior becomes exterior, joinery becomes space modulator, materials become textural art brought to life by the sun.
Architecture Saville Isaacs
https://www.architecturesavilleisaacs.com.au/
https://www.architecturesavilleisaacs.com.au/

Fully integrated Signature Estate featuring Creston controls and Crestron panelized lighting, and Crestron motorized shades and draperies, whole-house audio and video, HVAC, voice and video communication atboth both the front door and gate. Modern, warm, and clean-line design, with total custom details and finishes. The front includes a serene and impressive atrium foyer with two-story floor to ceiling glass walls and multi-level fire/water fountains on either side of the grand bronze aluminum pivot entry door. Elegant extra-large 47'' imported white porcelain tile runs seamlessly to the rear exterior pool deck, and a dark stained oak wood is found on the stairway treads and second floor. The great room has an incredible Neolith onyx wall and see-through linear gas fireplace and is appointed perfectly for views of the zero edge pool and waterway.
The club room features a bar and wine featuring a cable wine racking system, comprised of cables made from the finest grade of stainless steel that makes it look as though the wine is floating on air. A center spine stainless steel staircase has a smoked glass railing and wood handrail.

This jewel bar is tacked into an alcove with very little space.
Wood ceiling details play on the drywall soffit layouts and make the bar look like it simply belongs there.
Various design decisions were made in order to make this little bar feel larger and allow to maximize storage. For example, there is no hanging pendants over the illuminated onyx front and the front of the bar was designed with horizontal slats and uplifting illuminated onyx slabs to keep the area open and airy. Storage is completely maximized in this little space and includes full height refrigerated wine storage with more wine storage directly above inside the cabinet. The mirrored backsplash and upper cabinets are tacked away and provide additional liquor storage beyond, but also reflect the are directly in front to offer illusion of more space. As you turn around the corner, there is a cabinet with a linear sink against the wall which not only has an obvious function, but was selected to double as a built in ice through for cooling your favorite drinks.
And of course, you must have drawer storage at your bar for napkins, bar tool set, and other bar essentials. These drawers are cleverly incorporated into the design of the illuminated onyx cube on the right side of the bar without affecting the look of the illuminated part.
Considering the footprint of about 55 SF, this is the best use of space incorporating everything you would possibly need in a bar… and it looks incredible!
Photography: Craig Denis
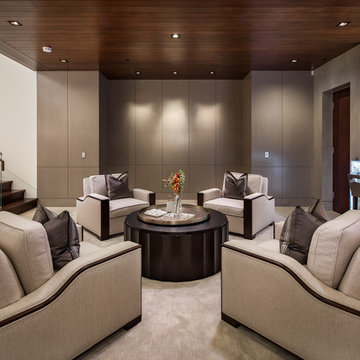
Modern inredning av en l-formad hemmabar med stolar, med öppna hyllor, skåp i mörkt trä, bänkskiva i onyx, betonggolv och beiget golv
Hemmabar, med bänkskiva i onyx och bänkskiva i betong
1